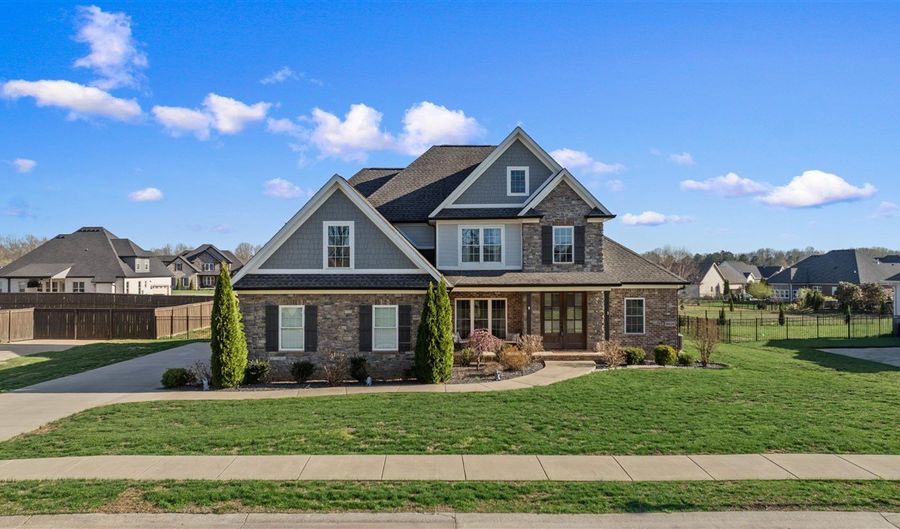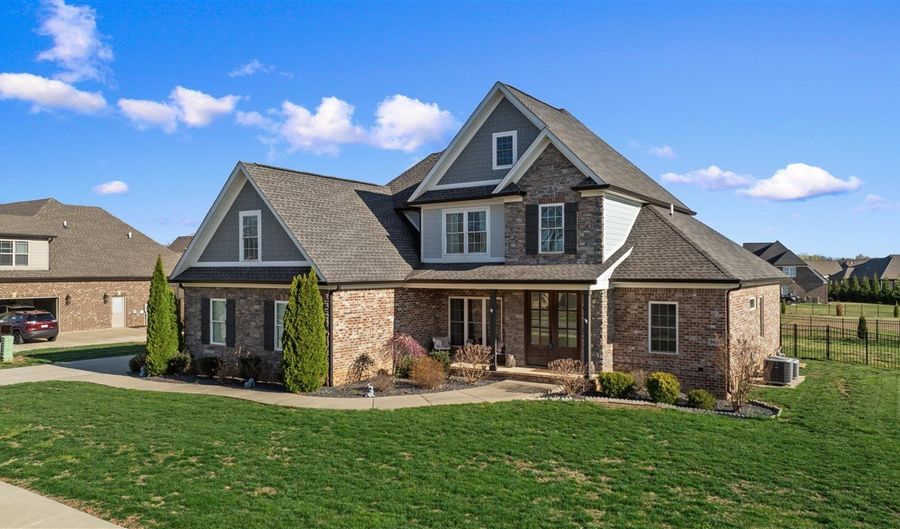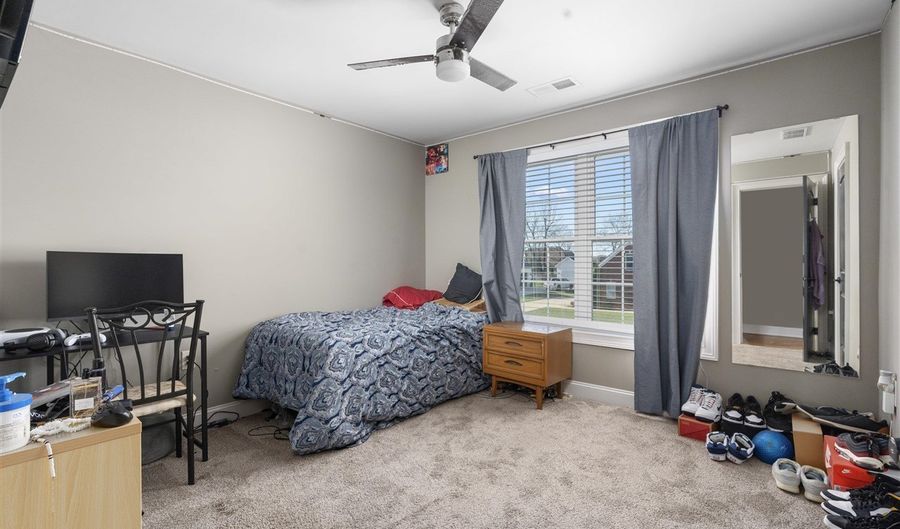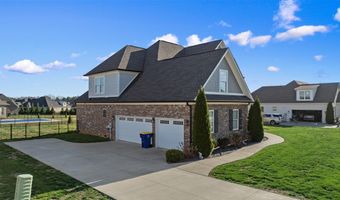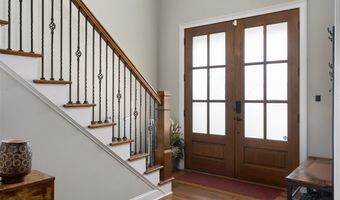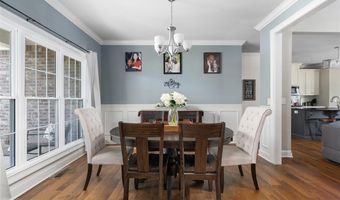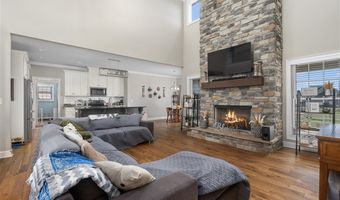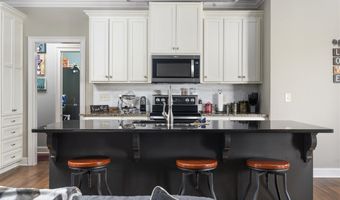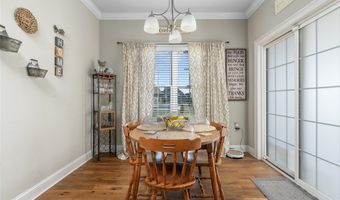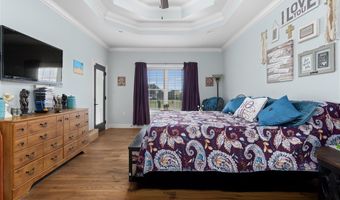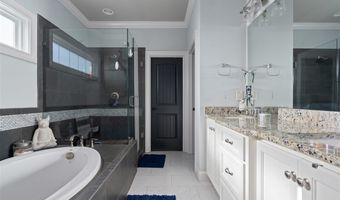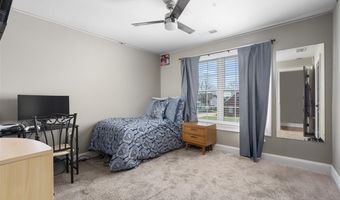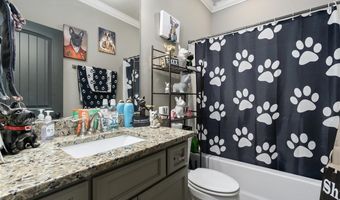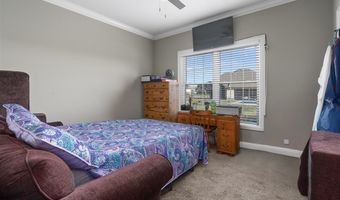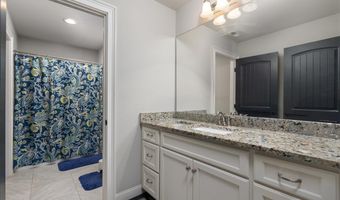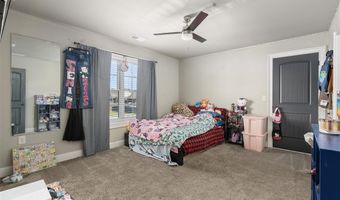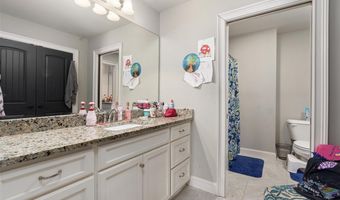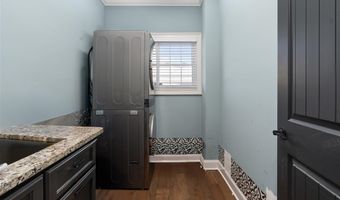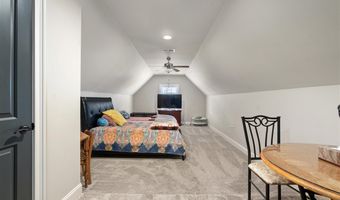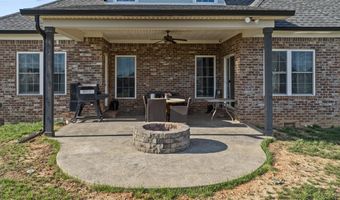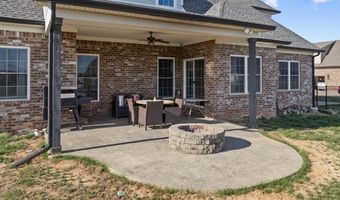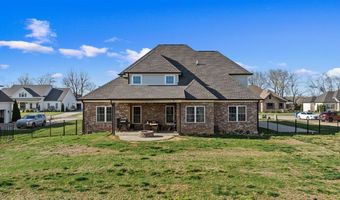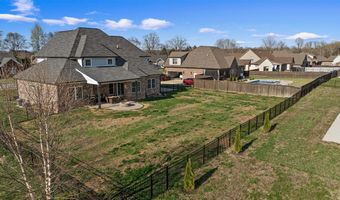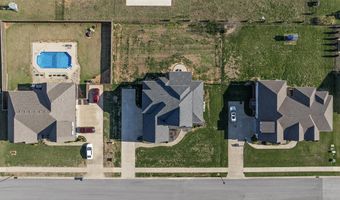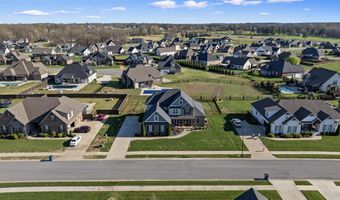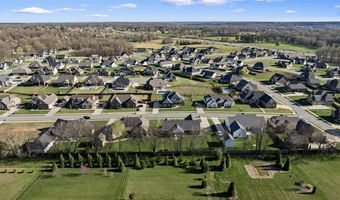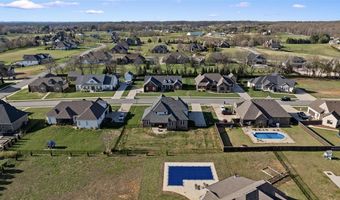8634 Pebblestone Ln Alvaton, KY 42122
Price
$574,900
Listed On
Type
For Sale
Status
Active
5 Beds
4 Bath
2913 sqft
Asking $574,900
Snapshot
Type
For Sale
Category
Purchase
Property Type
Residential
Property Subtype
Single Family Residence
MLS Number
RA20251669
Parcel Number
067A-02-052
Property Sqft
2,913 sqft
Lot Size
0.36 acres
Year Built
2018
Year Updated
Bedrooms
5
Bathrooms
4
Full Bathrooms
3
3/4 Bathrooms
0
Half Bathrooms
1
Quarter Bathrooms
0
Lot Size (in sqft)
15,681.6
Price Low
-
Room Count
-
Building Unit Count
-
Condo Floor Number
-
Number of Buildings
-
Number of Floors
0
Parking Spaces
0
Location Directions
Scottsville Road (231S) to Left on Drakes Blvd. Left on Old Post Dr. Right on Pebblestone Ln. Home on the Right.
Subdivision Name
Drakes Ridge
Franchise Affiliation
Coldwell Banker Real Estate
Special Listing Conditions
Auction
Bankruptcy Property
HUD Owned
In Foreclosure
Notice Of Default
Probate Listing
Real Estate Owned
Short Sale
Third Party Approval
Description
Nestled in the heart of Drakes Ridge, this home pairs timeless design with everyday comfort. Thoughtful details and quality finishes shine throughout, from the warm hardwood floors to the chef-inspired kitchen with granite countertops. The main-level primary suite offers a private retreat with a frameless glass shower and stand alone bath. Upstairs, three spacious bedrooms are served by a Jack-and-Jill bath, along with an additional half bath for added convenience. Step outside to a covered patio with stamped concrete and a built-in firepit - perfect for year-round entertaining. A full irrigation system keeps the landscaped yard lush and low-maintenance. With style, space, and location, this home truly stands out.
More Details
MLS Name
REALTOR® Association of Southern Kentucky, Inc.
Source
ListHub
MLS Number
RA20251669
URL
MLS ID
RASKKY
Virtual Tour
PARTICIPANT
Name
Amy Rush
Primary Phone
(270) 935-8665
Key
3YD-RASKKY-27492
Email
amyjorush@gmail.com
BROKER
Name
Coldwell Banker Legacy Real Estate Group
Phone
(270) 782-2250
OFFICE
Name
Coldwell Banker Legacy Group
Phone
(270) 782-2250
Copyright © 2025 REALTOR® Association of Southern Kentucky, Inc. All rights reserved. All information provided by the listing agent/broker is deemed reliable but is not guaranteed and should be independently verified.
Features
Basement
Dock
Elevator
Fireplace
Greenhouse
Hot Tub Spa
New Construction
Pool
Sauna
Sports Court
Waterfront
Architectural Style
New Traditional
Construction Materials
Brick
Brick Veneer
Cooling
Central Air
Electric
Exterior
Covered Front Porch
Concrete Walks
Covered Patio
Exterior Lights
Landscaping
Sprinkler System
Stamped Concrete Walks
Backyard Fence
Fence
Fencing
Fenced
Flooring
Carpet
Hardwood
Tile
Heating
Fireplace(s)
Forced Air
Interior
Attic Storage
Ceiling Fan(s)
Chandeliers
Closet Light(s)
Split Bedroom Floor Plan
Tray Ceiling(s)
Walk-in Closet(s)
Parking
Driveway
Garage
Garage - Attached
Patio and Porch
Patio
Porch
Roof
Shingle
Rooms
Bathroom 1
Bathroom 2
Bathroom 3
Bathroom 4
Bedroom 1
Bedroom 2
Bedroom 3
Bedroom 4
Bedroom 5
Dining Room
History
| Date | Event | Price | $/Sqft | Source |
|---|---|---|---|---|
| Price Changed | $574,900 -0.86% | $197 | Coldwell Banker Legacy Group | |
| Listed For Sale | $579,900 | $199 | Coldwell Banker Legacy Group |
Get more info on 8634 Pebblestone Ln, Alvaton, KY 42122
By pressing request info, you agree that Residential and real estate professionals may contact you via phone/text about your inquiry, which may involve the use of automated means.
By pressing request info, you agree that Residential and real estate professionals may contact you via phone/text about your inquiry, which may involve the use of automated means.
