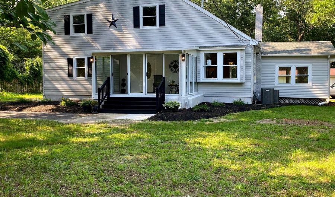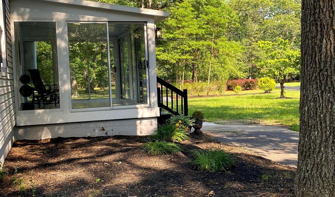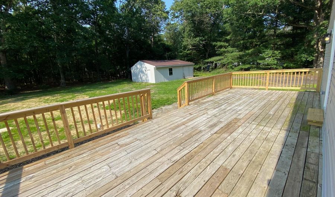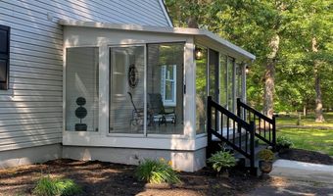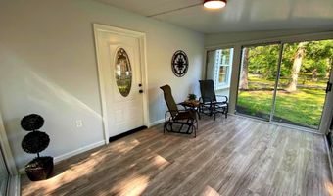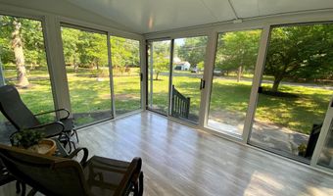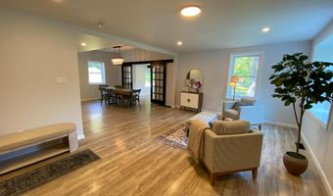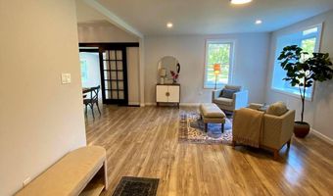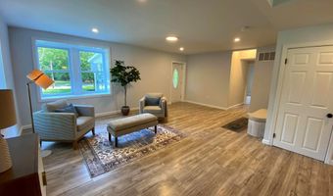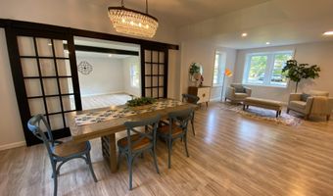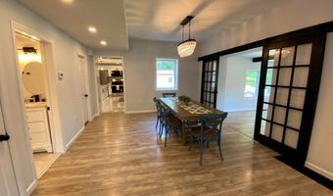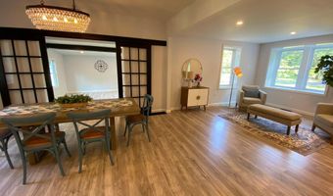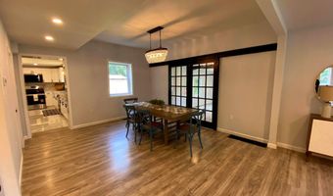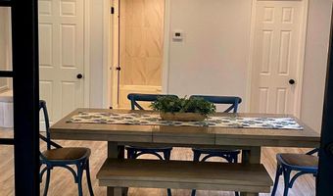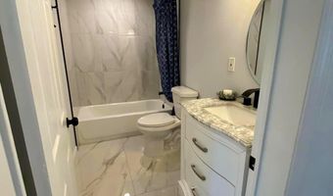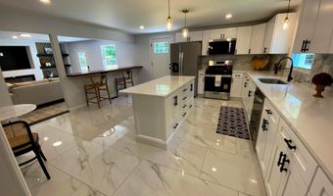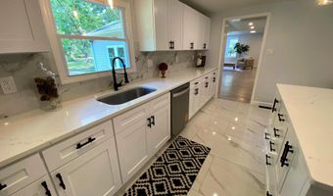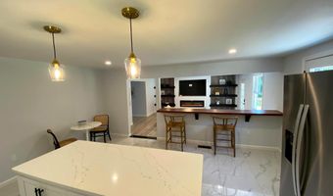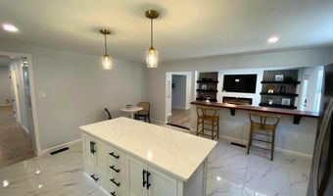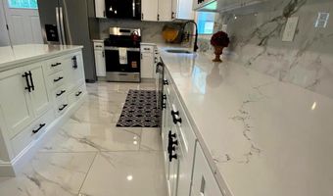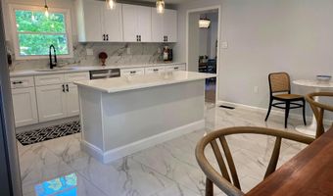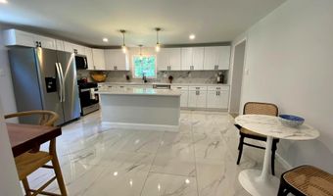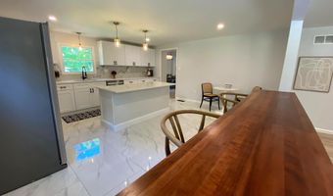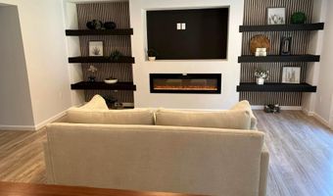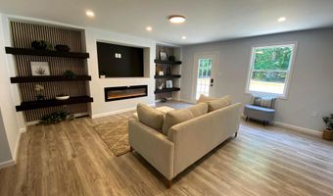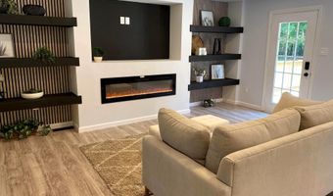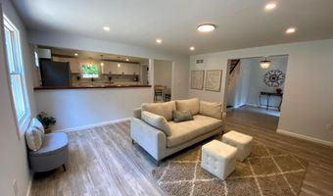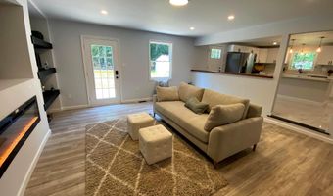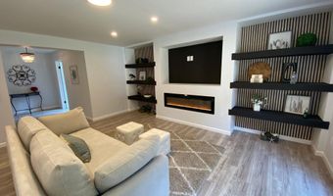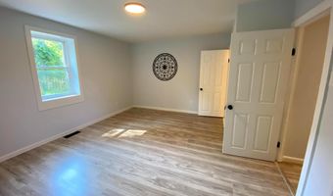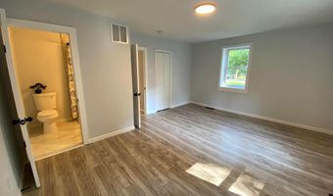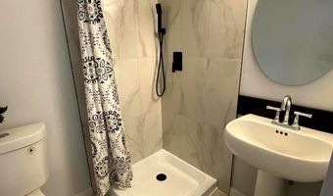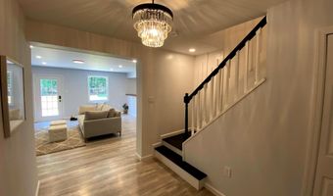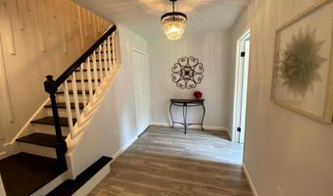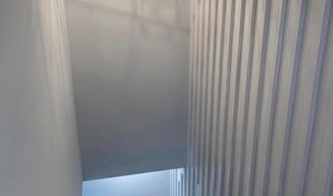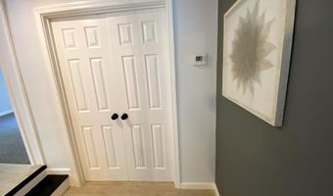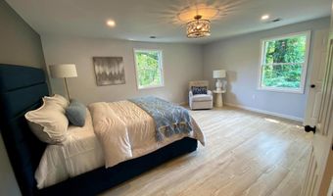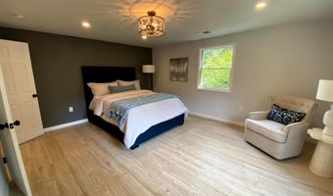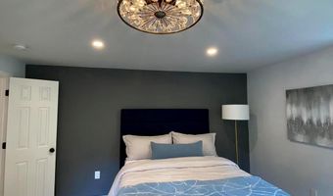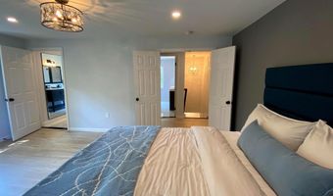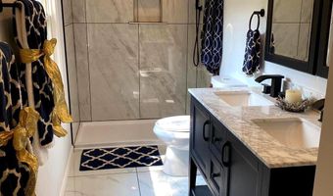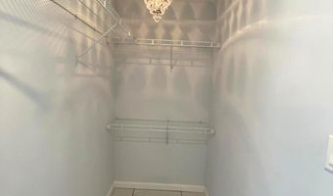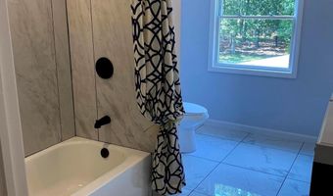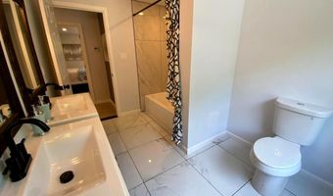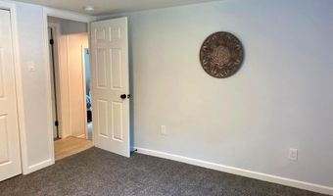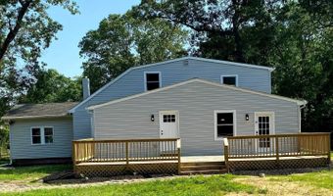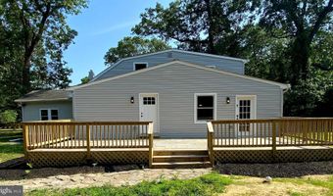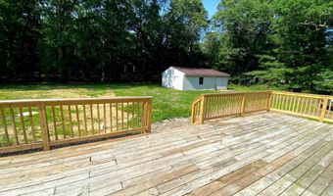862 MAPLE Ave Atco, NJ 08004
Snapshot
Description
Home Sweet Home awaits you in this fully rehabbed “Upscale Country Home” situated in the desirable, very private but close to everything property in Atco! Large 4 bedrooms, 4 full baths, sitting on a stunning private and serene property. It has been completely renovated top to bottom! This gorgeous home offers breathtaking panoramic views from every window! Walking into the home through the Florida room, into this open floor plan, you will be greeted by a spacious living room, leading to the dining room directly into the completely upgraded kitchen. Off the living room is one of the two Master Suites. Then off the dining room, you will find the heated and air-conditioned study, game room, gym, or home office. Rounding off this area with a full bathroom for guests. The kitchen has been upgraded with tall kitchen cabinets, quartz counter-tops, and upgraded backsplash, which is complemented by recessed lighting, pendant lights, and stainless-steel appliances. An additional counter work area is located at the expansive custom quartz island with additional seating. Move through the kitchen out to the inviting custom back yard deck, nestled next to the kitchen for easy access for BBQs and family gatherings. The backyard provides space for a playset and a pool, while the adults can gather on the deck with no worries in this peaceful and quiet park-like setting. On the interior, flowing from the kitchen is a large barstool area, opened to the expansive family room that has recessed lights. remote-controlled fireplace and custom-built-in entertainment center. Down the hallway, you will find the pantry/laundry room area. Then go up the stairs and find the first of two spacious additional bedrooms and the upgraded hall bathroom. The second master suite is on the second floor and features a walk-in closet with custom wire shelves. A luxurious en-suite for those times you need some alone time and quiet time to pamper yourself with, a separate shower, double sink vanity with marble countertops and floors. The basement is ready to create your media room, home gym or whatever extra space you might need. There is a detached electrified pole barn for parking, storage, equipment storage, or for the car enthusiasts. The property is conveniently located minutes away from schools, medical facilities, and restaurants in the nearby city of Bridgeton, but still enjoys a country setting. It is close to highways to both Philadelphia and the shore points. This is one you need to see for yourself; it won’t be on the market for long!
More Details
Features
History
| Date | Event | Price | $/Sqft | Source |
|---|---|---|---|---|
| Listed For Sale | $575,000 | $172 | Garden Realty of Haddonfield, LLC |
Taxes
| Year | Annual Amount | Description |
|---|---|---|
| $9,265 |
Nearby Schools
Other Institute Of Excellence Charter School | 0.8 miles away | 00 - 00 | |
Elementary School Thomas Richards Elementary | 1 miles away | 02 - 03 | |
Elementary School Atco | 2 miles away | KG - 01 |
