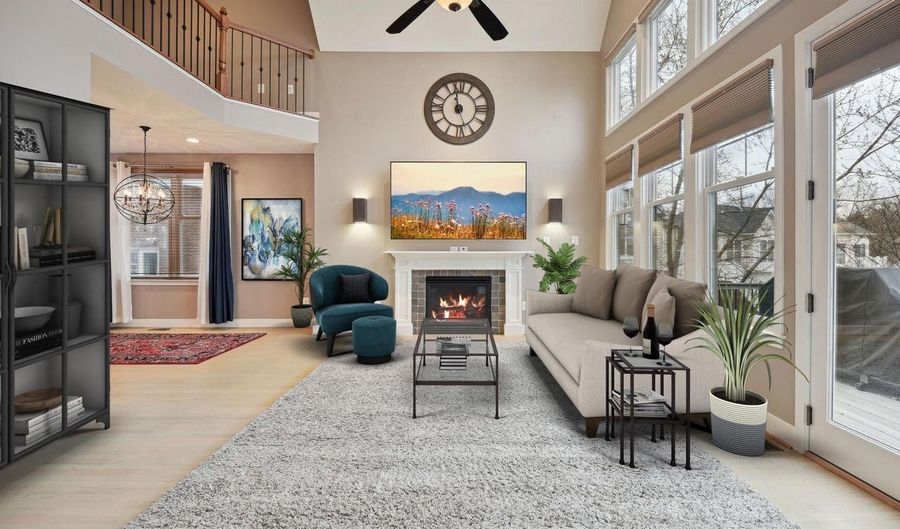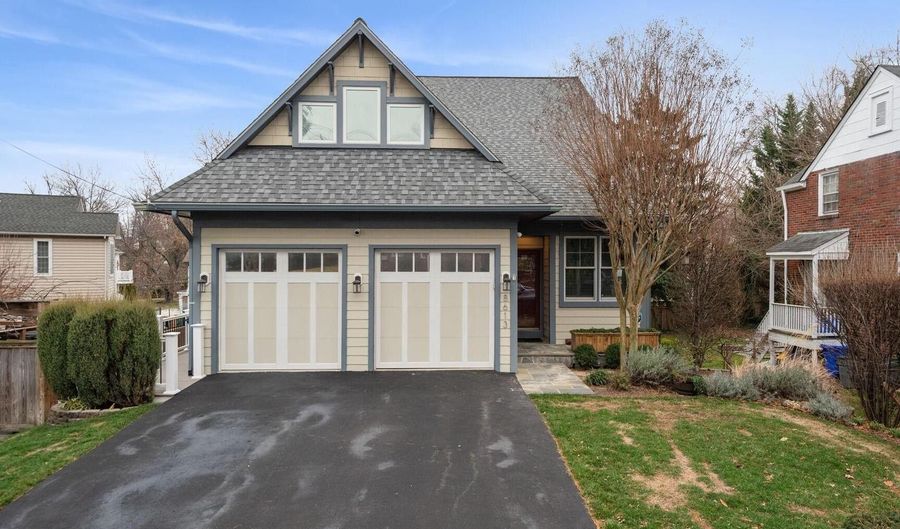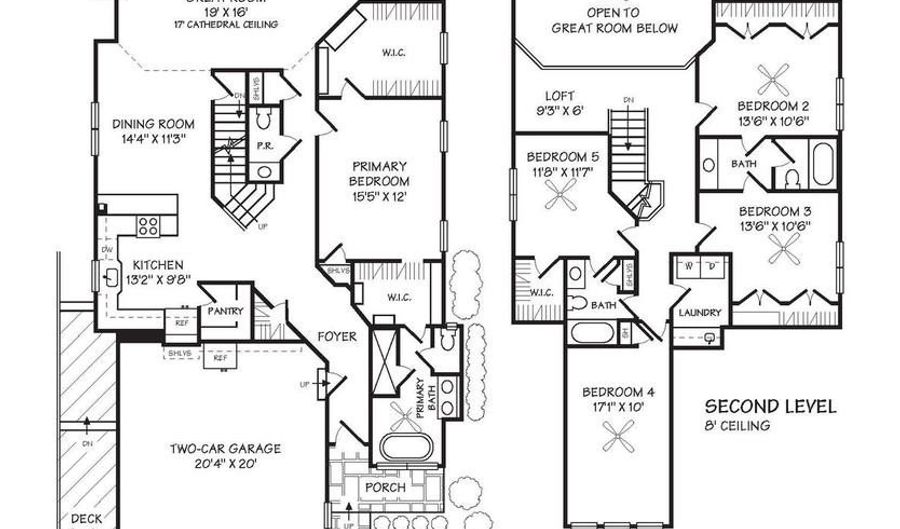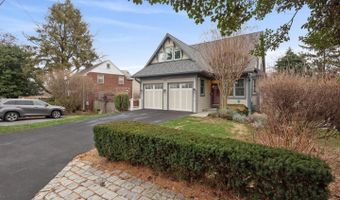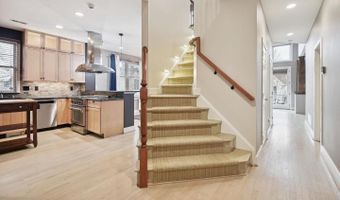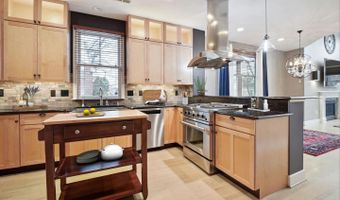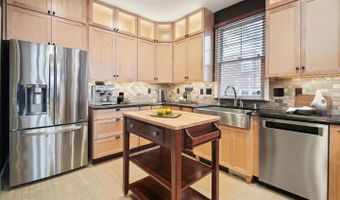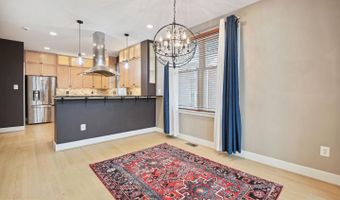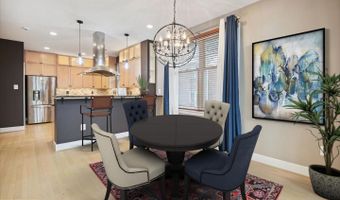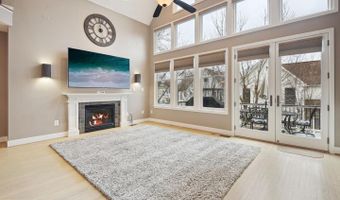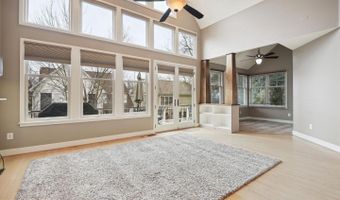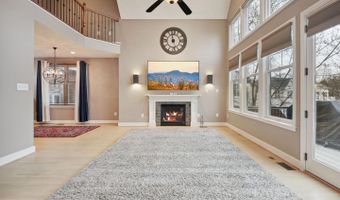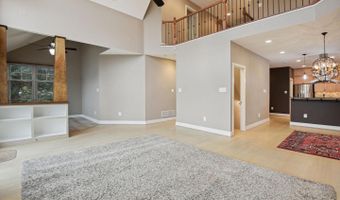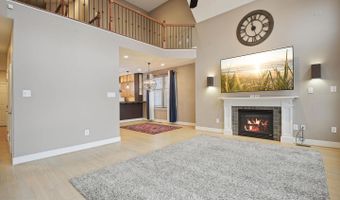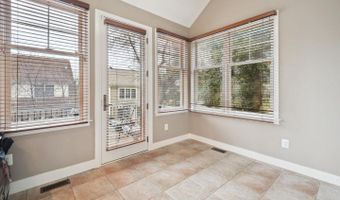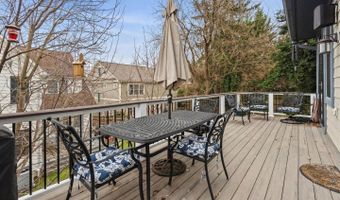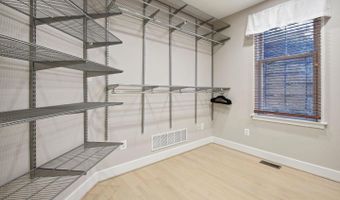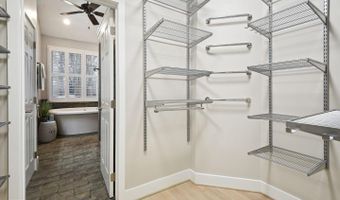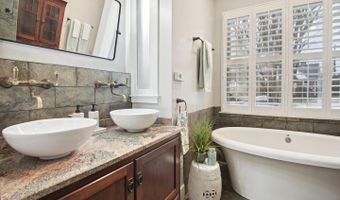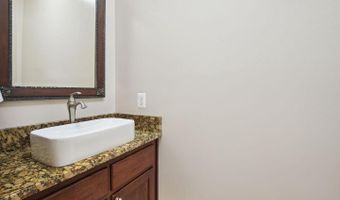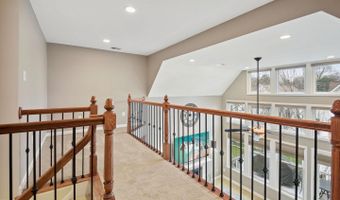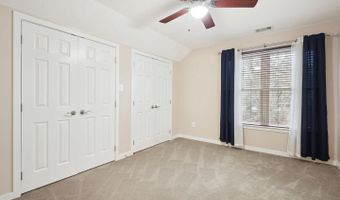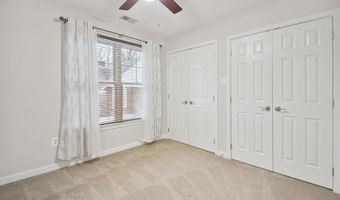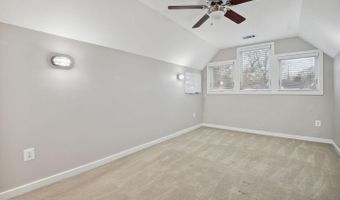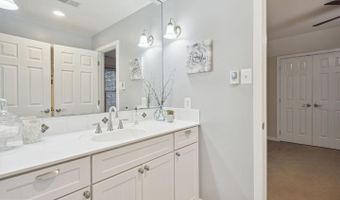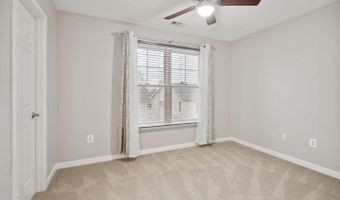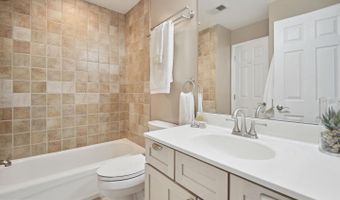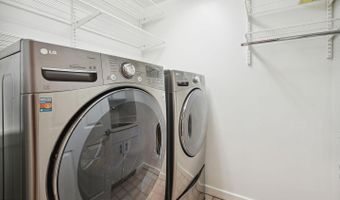8613 BRANDT Pl Bethesda, MD 20814
Snapshot
Description
Spectacular home in Glenbrook Village built in 2002 with over 2,800 sq ft of living space and ready for immediate occupancy! Check out the floor plan in the documents tab. Just a short stroll to the (NIH) Medical Center Metro Station, Walter Reed and all that downtown Bethesda offers. Pristine interior, hardwood floors throughout the main level, meticulously maintained by owner and so many amenities. Driveway and 2-car garage (wired for EV charger). Walkway to a covered front porch, a welcoming foyer entry with access door to the garage and coat closet. Open gourmet cook's kitchen with a walk-in pantry closet, premium wood cabinetry & granite countertops, a breakfast bar, and stainless steel appliances (gas range/oven, refrigerator & dishwasher). A dining room, 2-story great room with 17' cathedral ceiling & gas fireplace, a wall of windows & french doors to the deck (with gas BBQ grill) and open to a sitting room/den/office area. Here's the bonus: a sensational first floor primary bedroom suite with huge walk-in closets and an amazing primary bathroom with double vanity/sinks, separate tub & shower, plus a commode closet. Walk up the wide & lighted staircase to the upper level which encompasses a loft area that overlooks the great room, plus 4 bedrooms, 2 full baths and a separate laundry room. The lower level is a separate owner's unit that has a private outside entrance and will not be part of the rental space, since the owner lives there. Sorry, no pets. This is a rare rental opportunity because of the outstanding condition, the huge open spaces and proximity to everything (leave your car at home)! Don't miss out!!
More Details
Features
History
| Date | Event | Price | $/Sqft | Source |
|---|---|---|---|---|
| Price Changed | $5,800 -6.45% | $∞ | One Bethesda | |
| Price Changed | $6,200 -4.62% | $∞ | One Bethesda | |
| Listed For Rent | $6,500 | $∞ | One Bethesda |
Nearby Schools
High School Bethesda - Chevy Chase High | 0.7 miles away | 09 - 12 | |
Elementary School Bethesda Elementary | 0.8 miles away | PK - 05 | |
Elementary School Bradley Hills Elementary | 1.3 miles away | KG - 05 |
