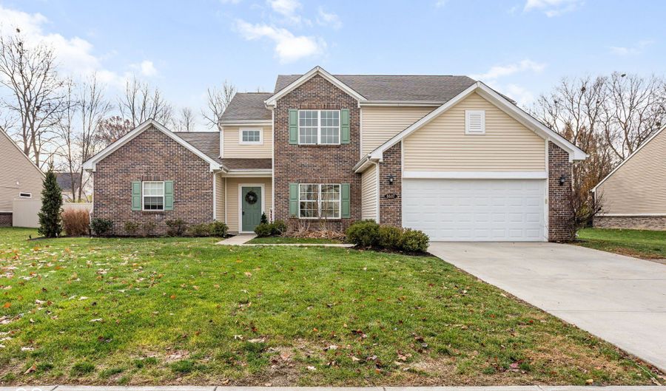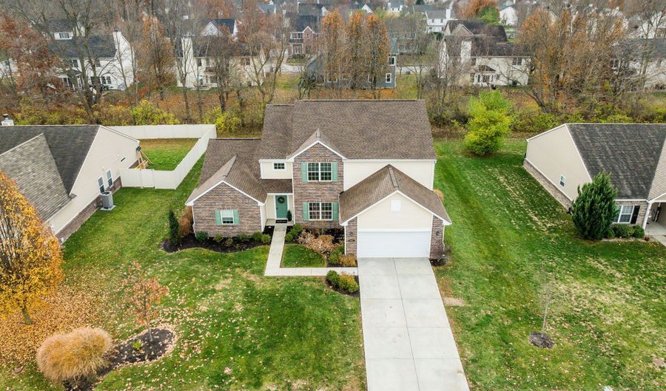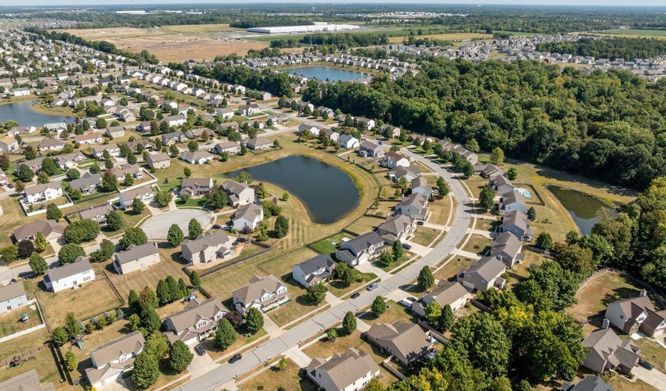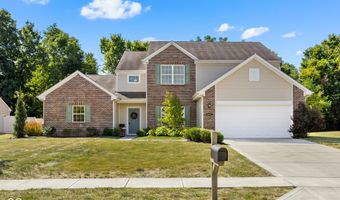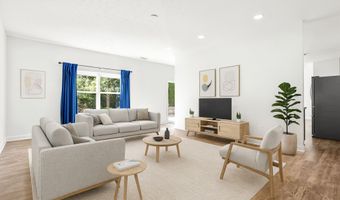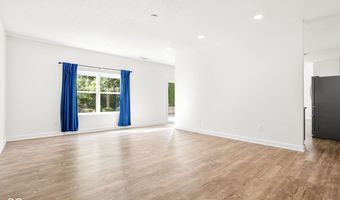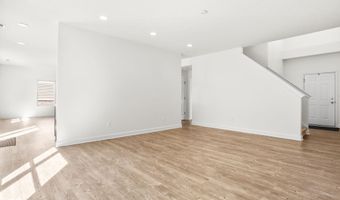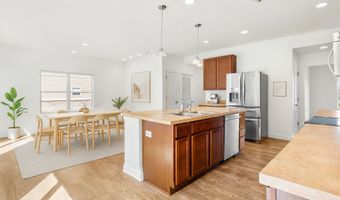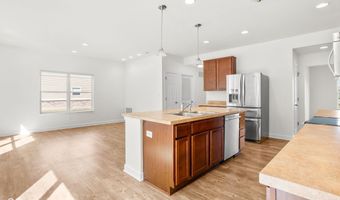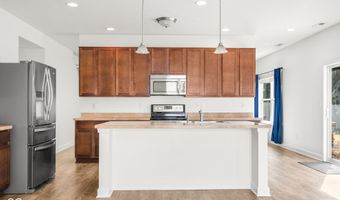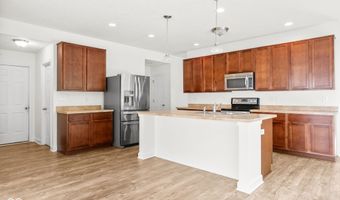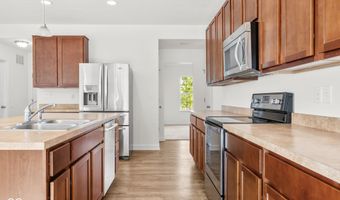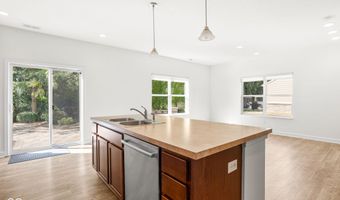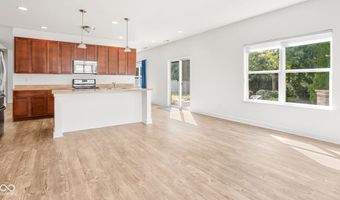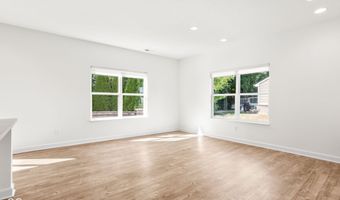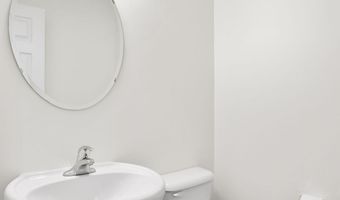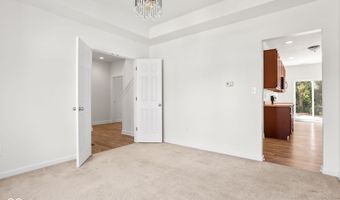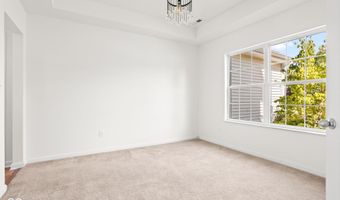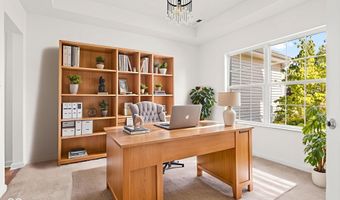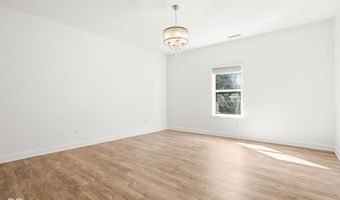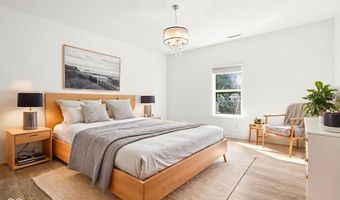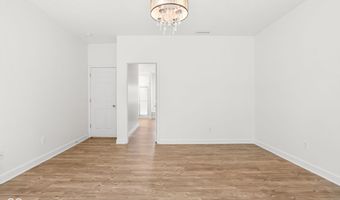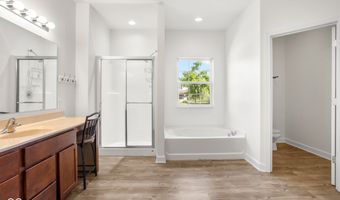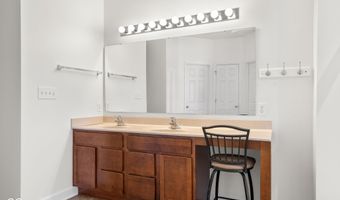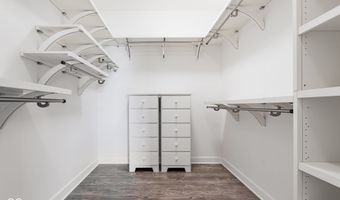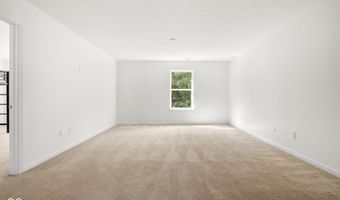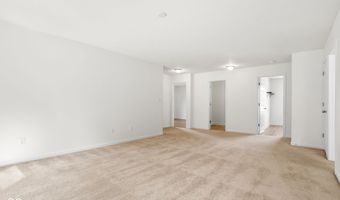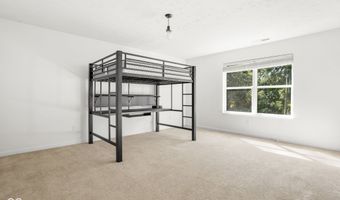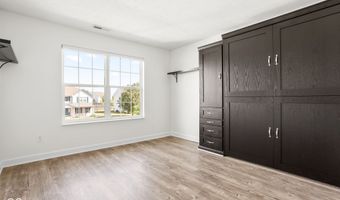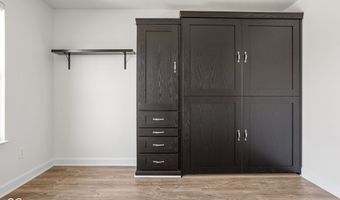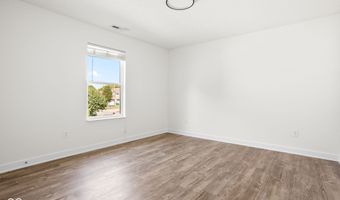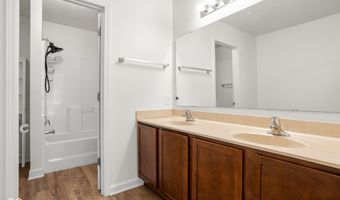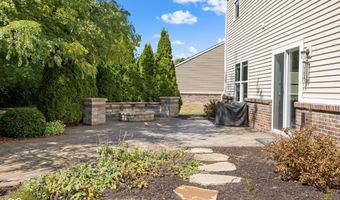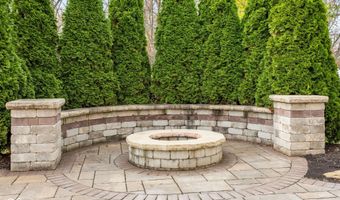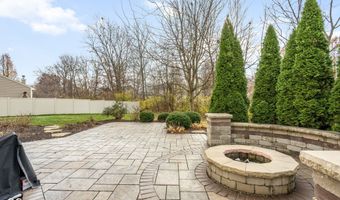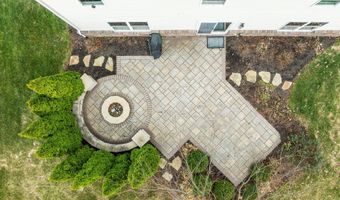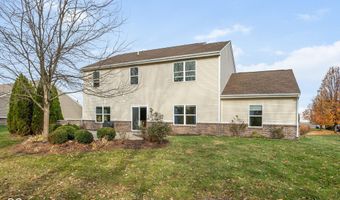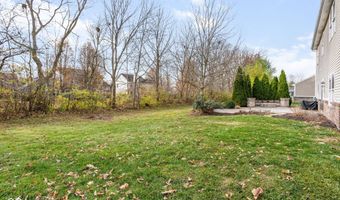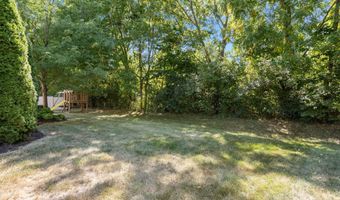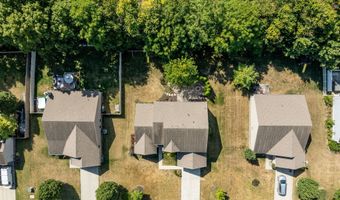8607 Redditch Dr Avon, IN 46123
Snapshot
Description
BRAND NEW ROOF on this completely move-in ready 5 bedroom home!!! You'll love the all brick front elevation & how natural light shines through this home. The entire house has been freshly painted so you can simply move right in and make it your own. The many windows showcase the beautiful tree-lined backyard. Spacious floorplan with a main floor primary suite, separate office space, living room and large eat-in kitchen. Upstairs, you'll find 4 bedrooms, one including a murphy bed with built in storage, plus a generously sized loft. Luxury vinyl plank flooring is easy to maintain and looks polished. Step out the sliding doors to your paved patio, complete with a wood burning firepit to enjoy. Professionally designed landscape includes a variety of flowering perennials, all timed for the seasons. With the scenic B&O Trail connecting directly to the neighborhood, this location is a dream for nature lovers, cyclists & outdoor enthusiasts alike!
More Details
Features
History
| Date | Event | Price | $/Sqft | Source |
|---|---|---|---|---|
| Price Changed | $429,900 -0.02% | $139 | eXp Realty, LLC | |
| Price Changed | $430,000 -2.27% | $139 | eXp Realty, LLC | |
| Listed For Sale | $440,000 | $143 | eXp Realty, LLC |
Expenses
| Category | Value | Frequency |
|---|---|---|
| Home Owner Assessments Fee | $160 | Semi-Annually |
Nearby Schools
Elementary School Sycamore Elementary School | 0.8 miles away | KG - 04 | |
Elementary School Cedar Elementary School | 1.8 miles away | PK - 04 | |
Elementary School Maple Elementary School | 2.1 miles away | KG - 04 |
