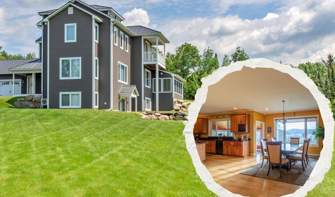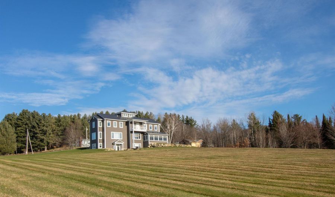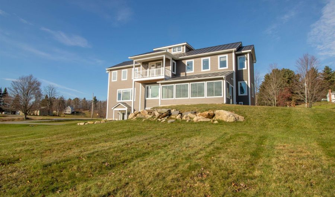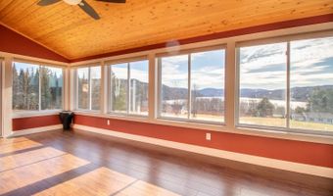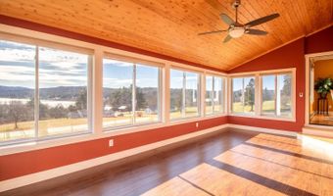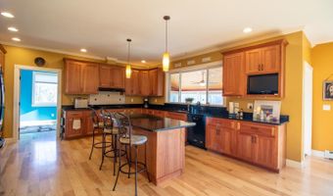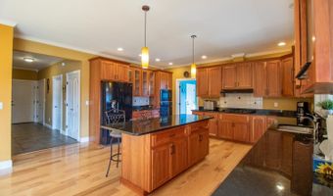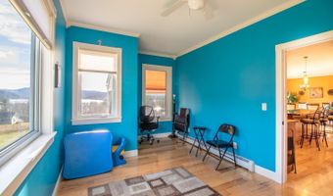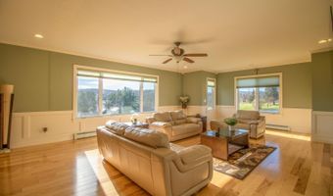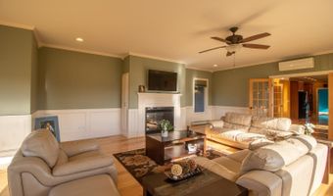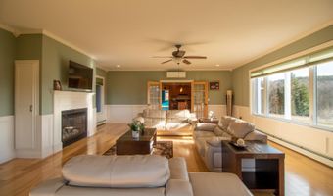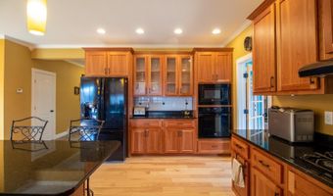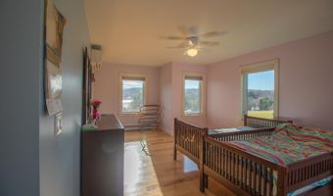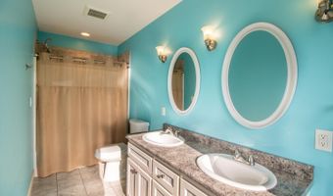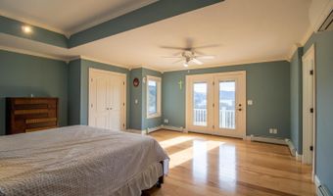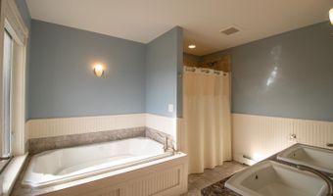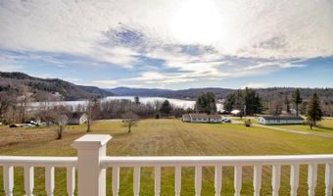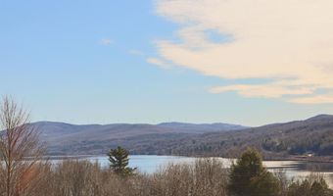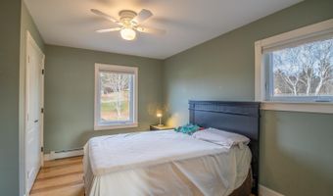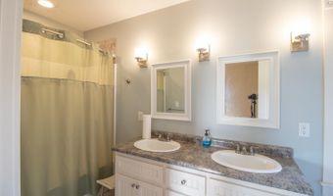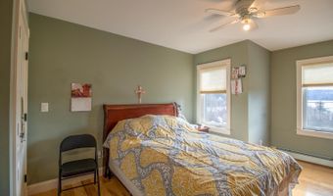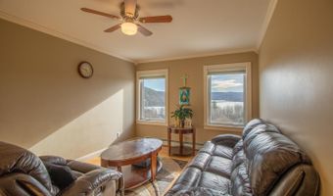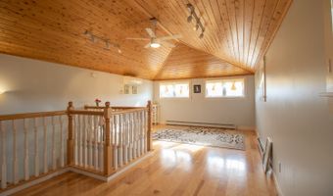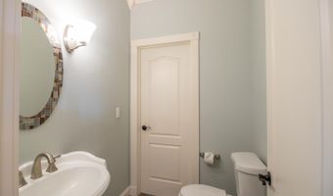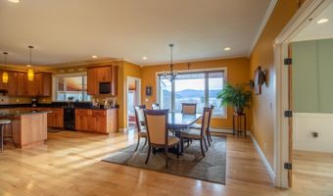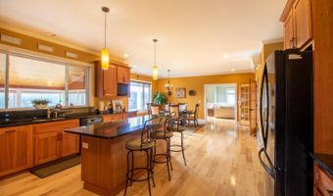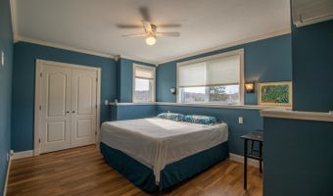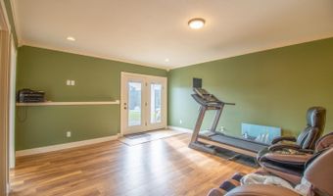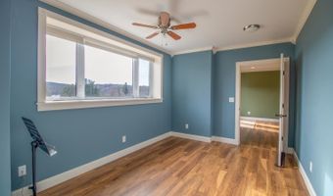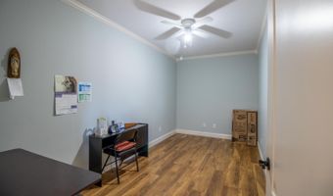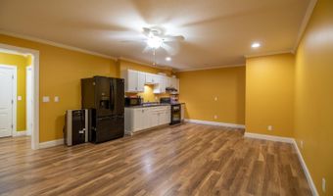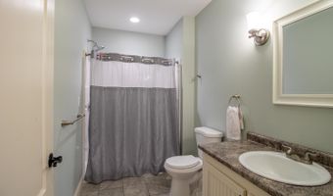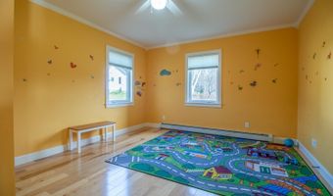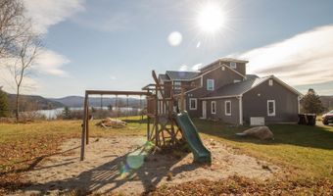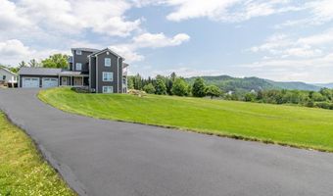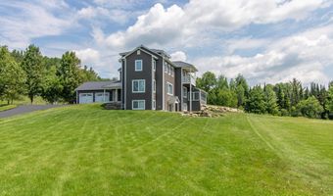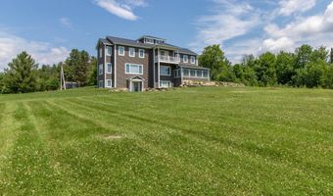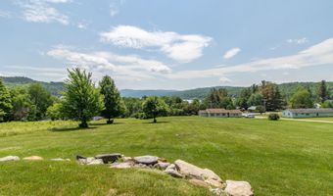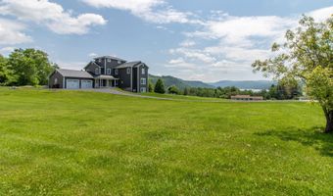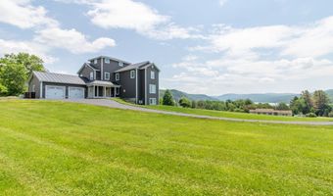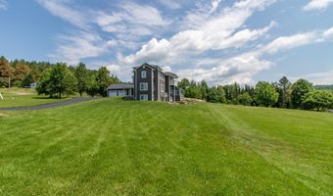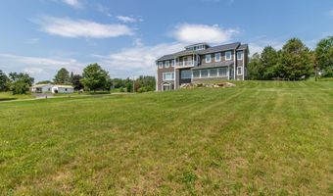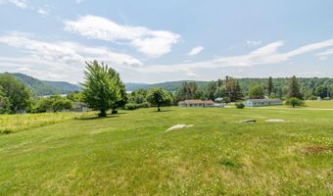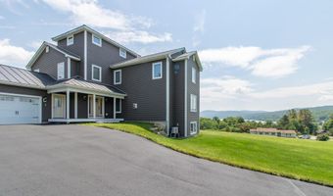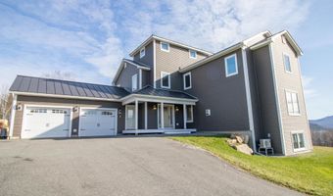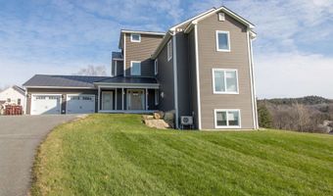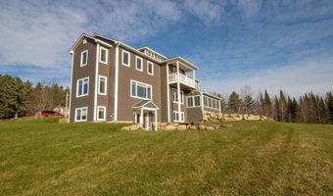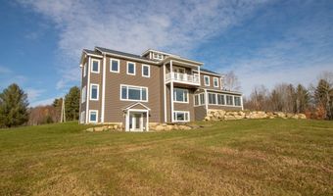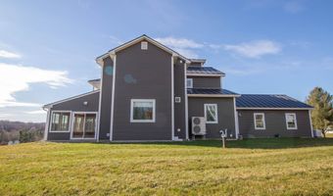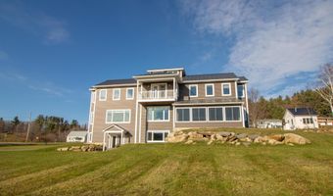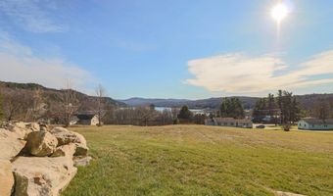Overlooking beautiful Crystal Lake on 2.75 acres you’ll find this 6,500-sq-ft home. Built in 2015, it has 17 rooms spread out on 4 levels, so you’ll have space for everyone and for every need, from office space to home gym. The open kitchen and dining room has an abundance of storage and counter space, a wall oven, gas cooktop, and center island with seating. The sunroom provides amazing lake views year-round, and the spacious living room has a gas fireplace. A bedroom, office, and ½ bath are also on this floor. On the second level is the primary bedroom with private balcony, walk-in closet and en suite bath that boasts a double vanity, soaking tub and separate shower. Another bedroom with en suite bath, 2 additional bedrooms that share a ¾ bath, and a seating area complete this floor. The 3rd floor tower room features windows on 3 sides and is an ideal yoga/meditation space, art studio, or quiet escape. The finished walk-out basement could be an in-law suite as it includes a kitchen, bedroom, bath, seating area, 2 more rooms, and a separate entrance. There’s a 2-car attached garage, covered porch, raised garden beds, level backyard, and sloping front yard for unobstructed views of the lake and surrounding mountains. It’s only a 3-minute drive to all town amenities, and less than 2 miles to I-91. Access 2 golf courses within 5 miles, and a short drive takes you to Burke Mt. or Jay Peak for skiing. Explore this nearly new home with the 3D tour.
