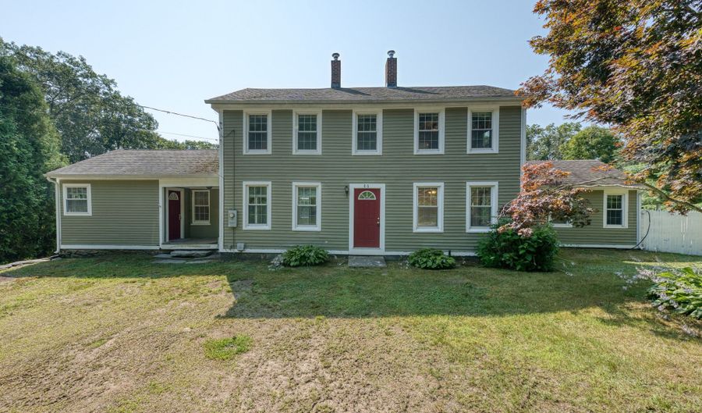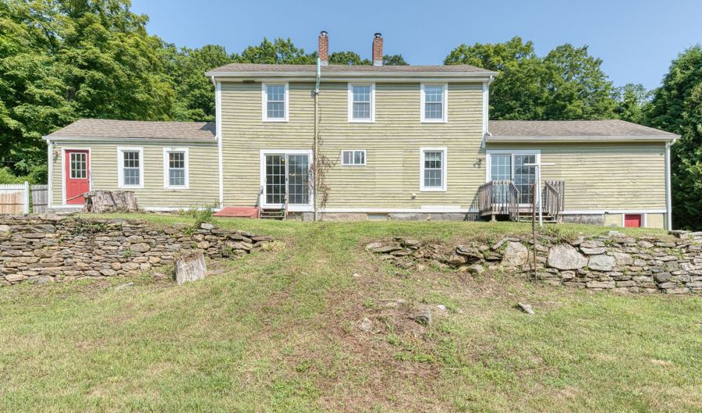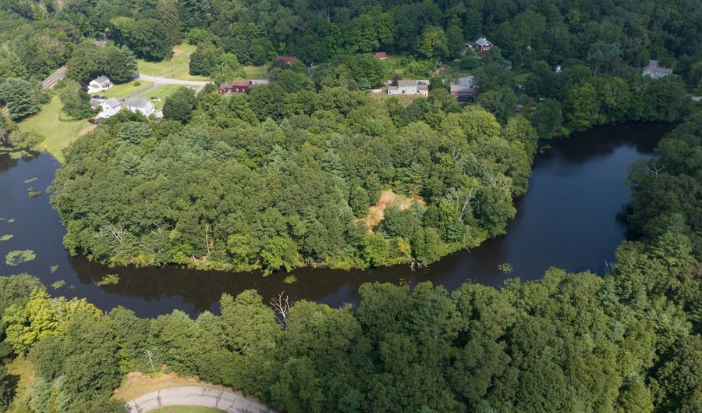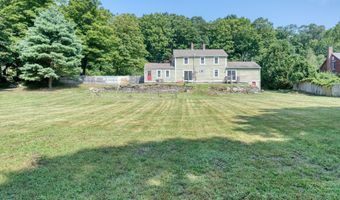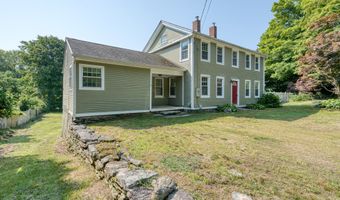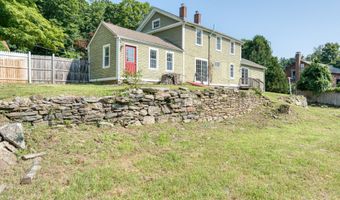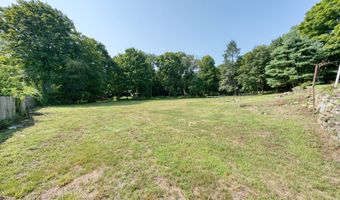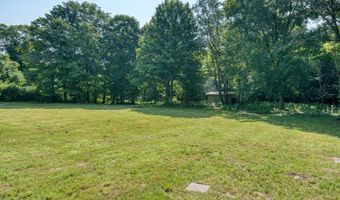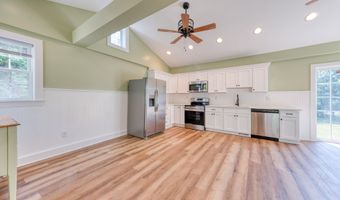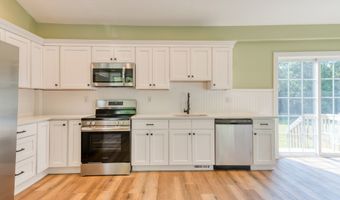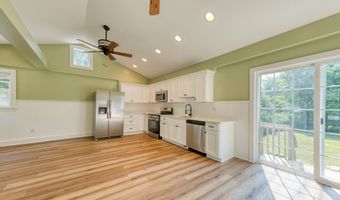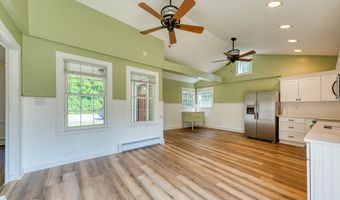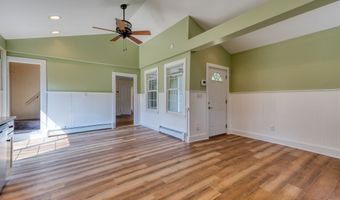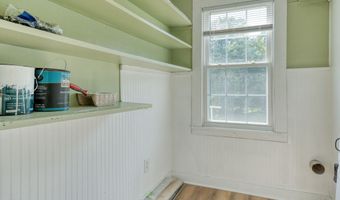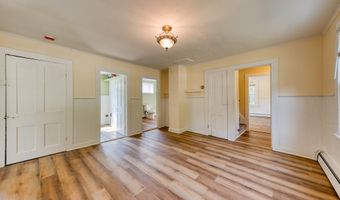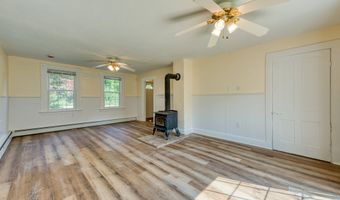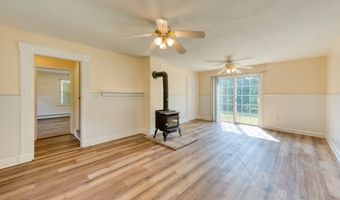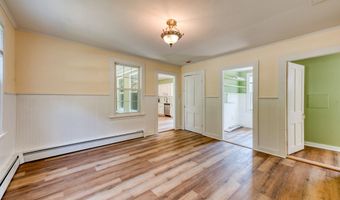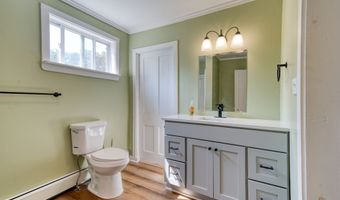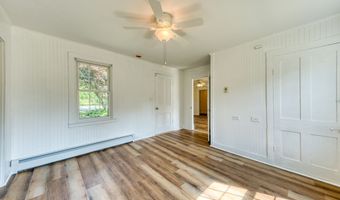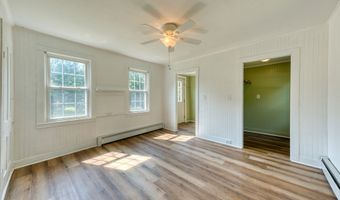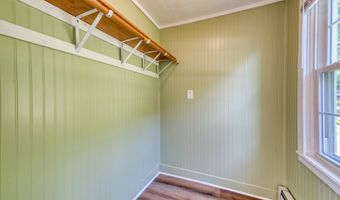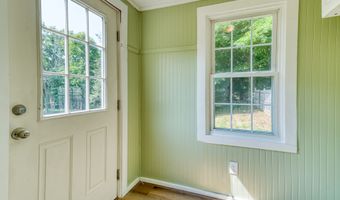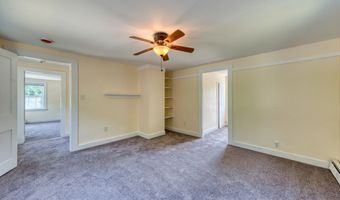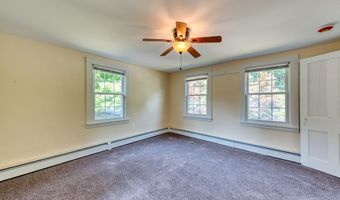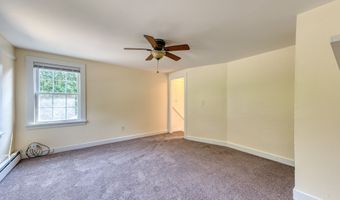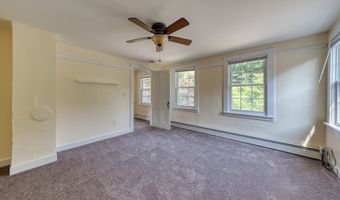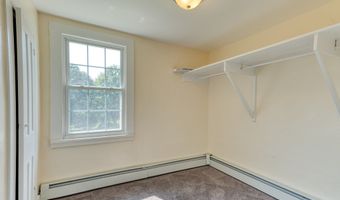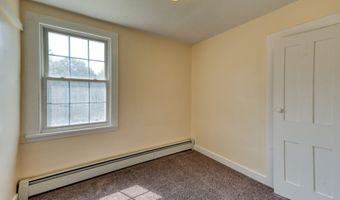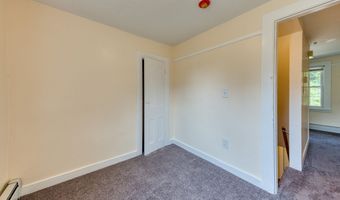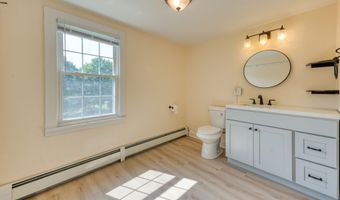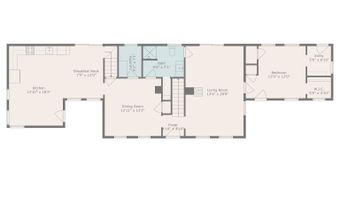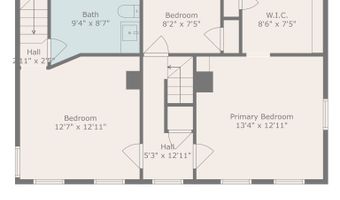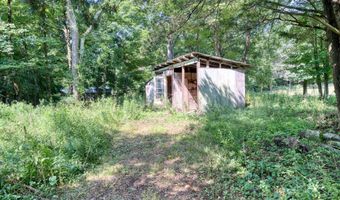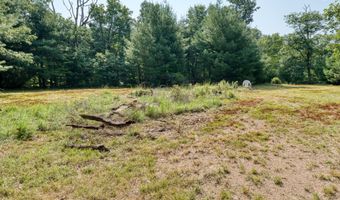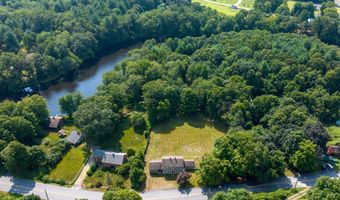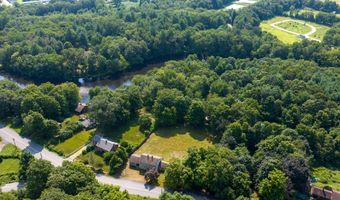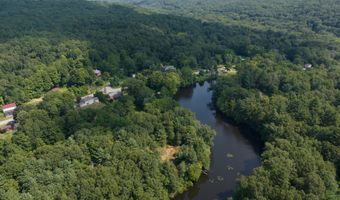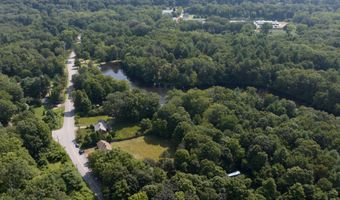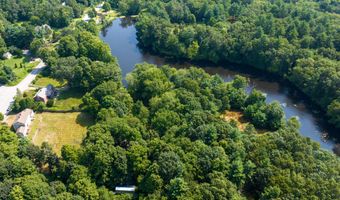86 Depot Rd Coventry, CT 06238
Snapshot
Description
Nestled on 2.5 serene, waterfront acres abutting Decew Pond, this 4-bedroom, 1.5-bath Antique Colonial perfectly blends timeless charm with modern updates. Featuring over 2,000 sq ft of beautifully finished space, this home welcomes you with an updated kitchen boasting cathedral ceilings, sleek new appliances, and a seamless flow into the sun-drenched dining and living areas. New LVP flooring spans the main level, while plush carpeting adds cozy comfort upstairs. A spacious first-floor bedroom and full bath offer ideal one-level living, while upstairs, three additional bedrooms and a half bath provide flexible space for family, guests, or home office needs. Step outside to enjoy an expansive sprawling backyard, oversized chicken coop/storage shed, and a private trail that leads to a tranquil clearing meeting the water's edge. With ample space for gardening, entertaining, or simply soaking in the quiet, this home offers endless possibilities. Whether you're seeking peace, play, or the perfect backdrop for everyday living, this waterfront retreat delivers functionality, comfort, and a touch of countryside magic! Enjoy morning coffee out back with views of nature all around, or spend your evenings exploring the trail that winds to your private pond-front retreat. This picturesque property is more than just a home-it's a lifestyle. Don't miss out!
More Details
Features
History
| Date | Event | Price | $/Sqft | Source |
|---|---|---|---|---|
| Price Changed | $359,900 -6.4% | $173 | KW Legacy Partners | |
| Price Changed | $384,500 -3.85% | $185 | KW Legacy Partners | |
| Listed For Sale | $399,900 | $193 | KW Legacy Partners |
Nearby Schools
Pre-Kindergarten Coventry Early Education Development | 1.4 miles away | PK - PK | |
Elementary School George Hersey Robertson School | 1.9 miles away | 03 - 05 | |
High School Coventry High School | 2.6 miles away | 09 - 12 |
