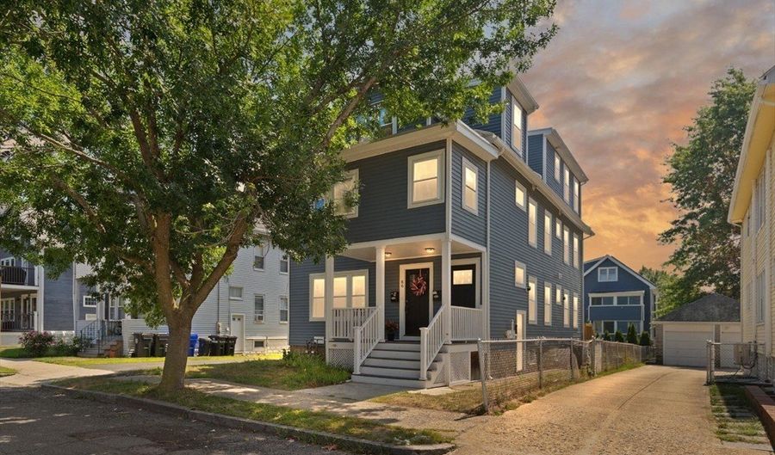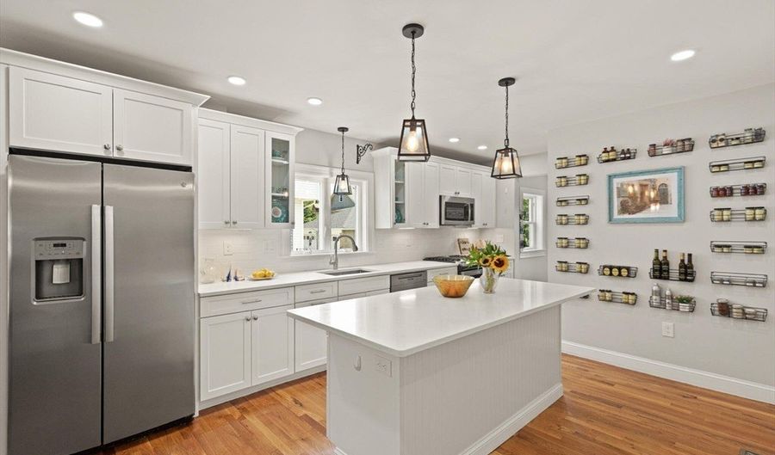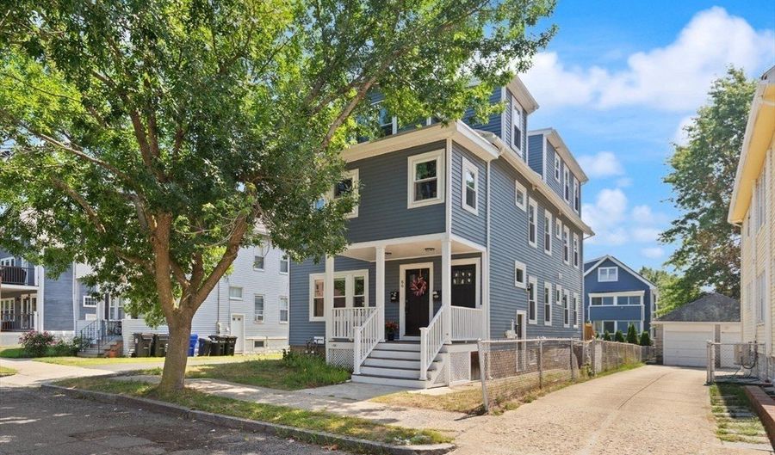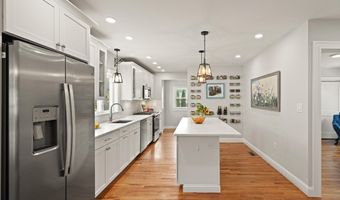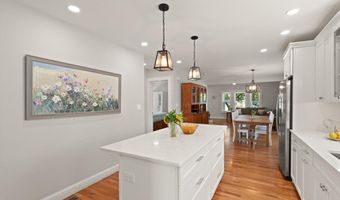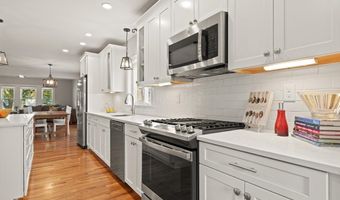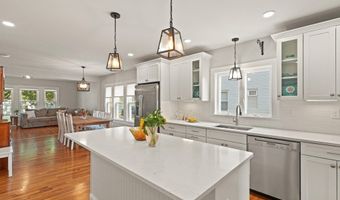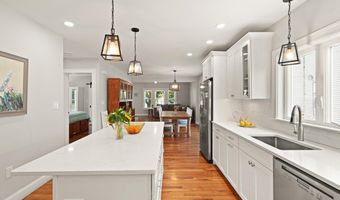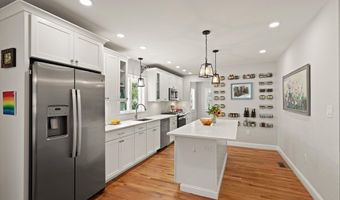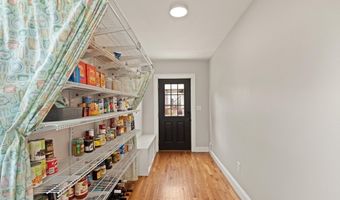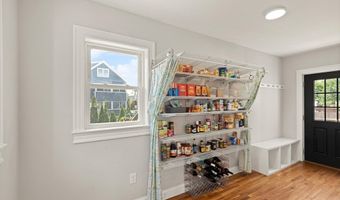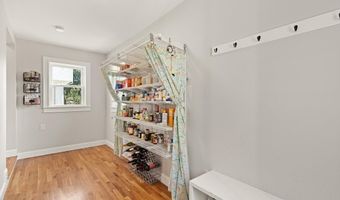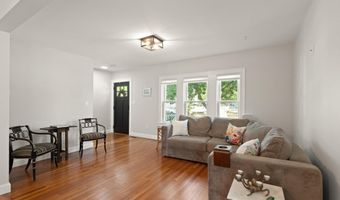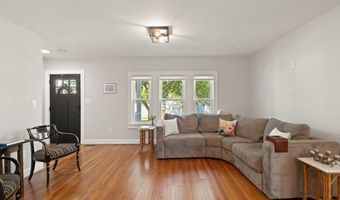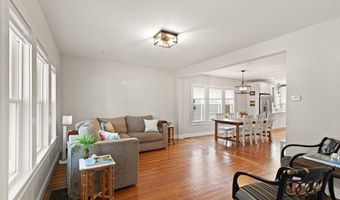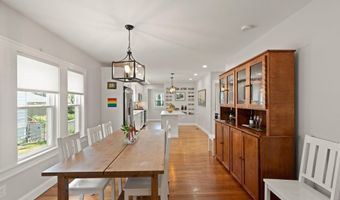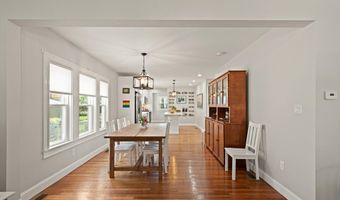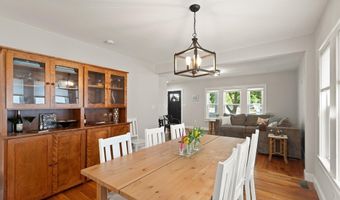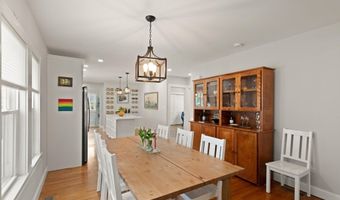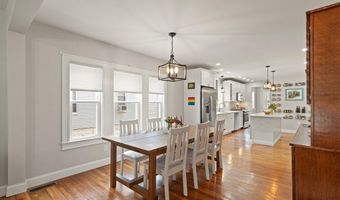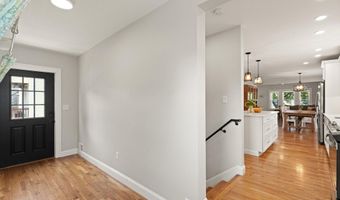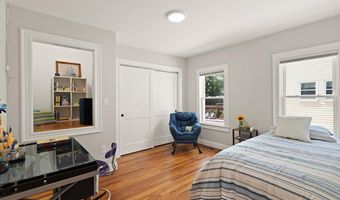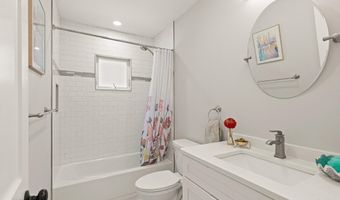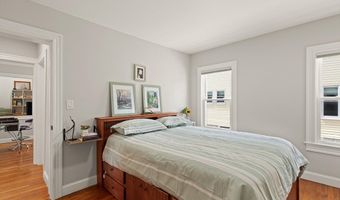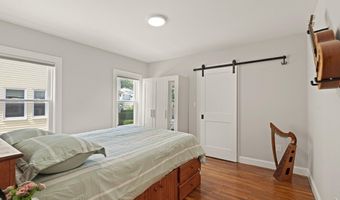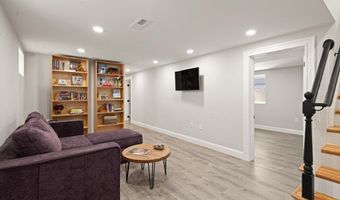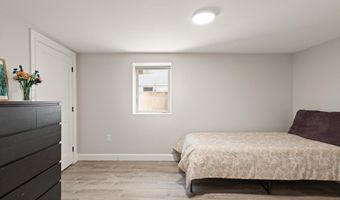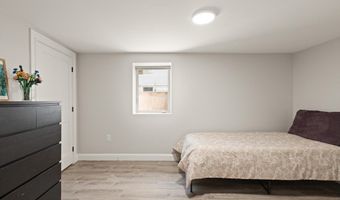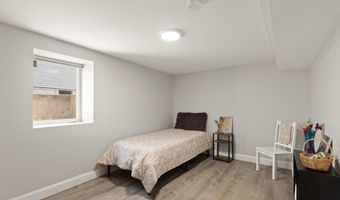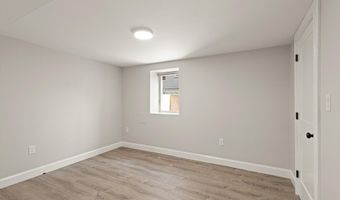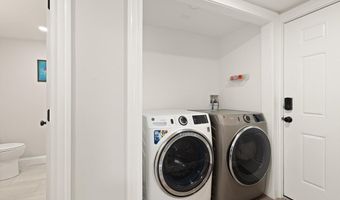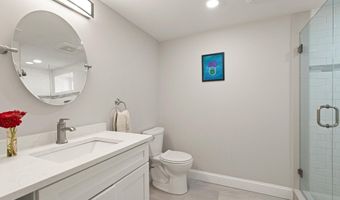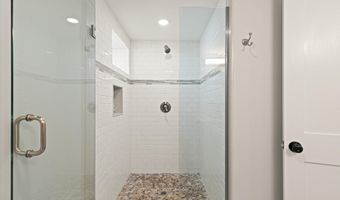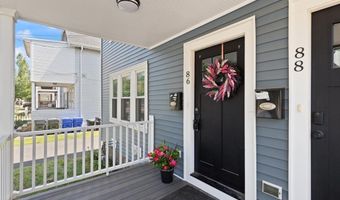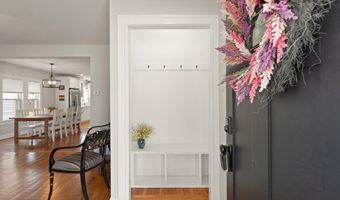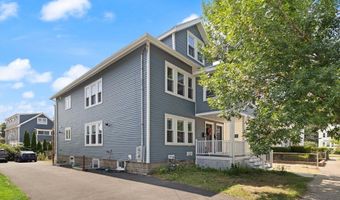86 Chandler St 86Arlington, MA 02474
Snapshot
Description
A sought-after location and high-end finishes make this a rare find. The open-concept living and dining rooms flow seamlessly into a chef’s kitchen with a large island, quartz countertops, and stainless-steel appliances. The main level offers two bedrooms, a spa-like bath, a fabulous pantry and mudroom. The finished lower level features a spacious family room, two additional bedrooms, a luxury bath and laundry. Enjoy beautiful hardwood floors, updated plumbing, electrical, windows, instant hot water, heat/AC, custom closets and a private basement storage room. Exclusive use green space and two-car parking add convenience. Steps to Capitol Square’s shops, theatre, and dining, or a short walk to Alewife Red Line, bike path, playgrounds, and Harvard Square bus—with easy access to all major routes.
Open House Showings
| Start Time | End Time | Appointment Required? |
|---|---|---|
| No |
More Details
Features
History
| Date | Event | Price | $/Sqft | Source |
|---|---|---|---|---|
| Price Changed | $995,000 -9.55% | $492 | RE/MAX Encore | |
| Price Changed | $1,100,000 -6.78% | $544 | RE/MAX Encore | |
| Price Changed | $1,180,000 -3.67% | $584 | RE/MAX Encore | |
| Listed For Sale | $1,225,000 | $606 | RE/MAX Encore |
Expenses
| Category | Value | Frequency |
|---|---|---|
| Home Owner Assessments Fee | $200 | Monthly |
Taxes
| Year | Annual Amount | Description |
|---|---|---|
| 2025 | $9,530 |
Nearby Schools
Elementary School Hardy | 0.1 miles away | KG - 05 | |
Elementary School Thompson | 0.7 miles away | KG - 05 | |
High School Arlington High | 1.3 miles away | 09 - 12 |
