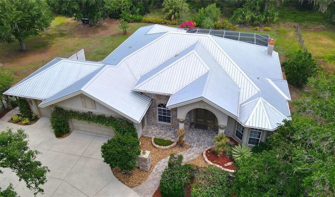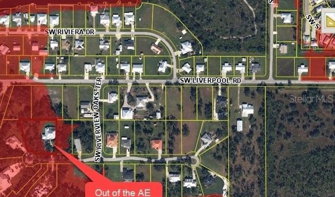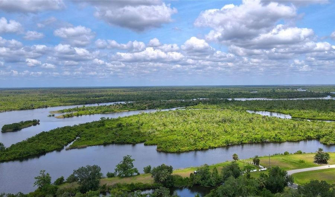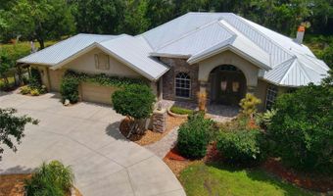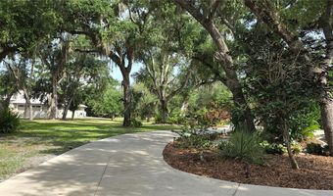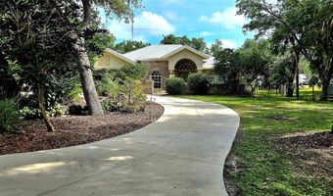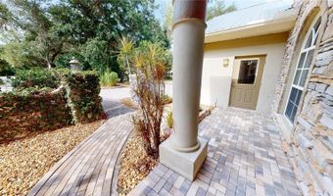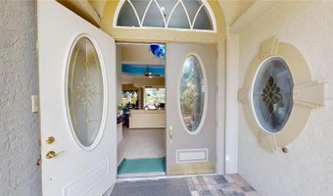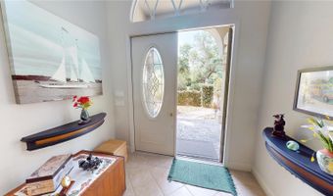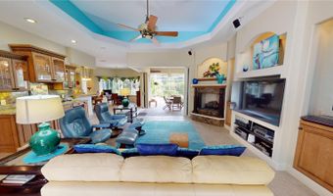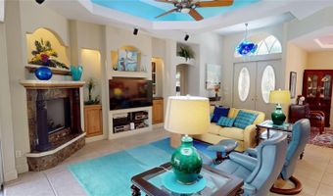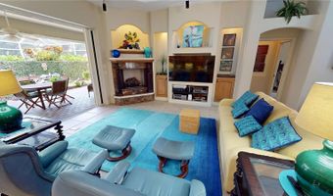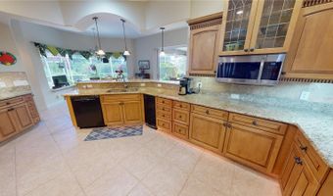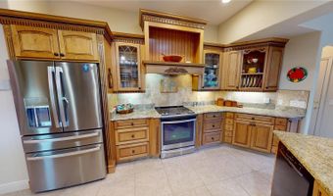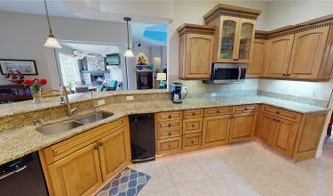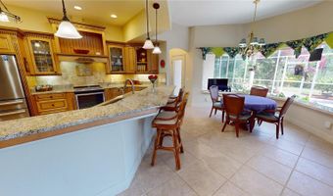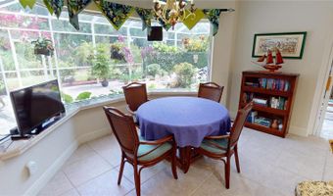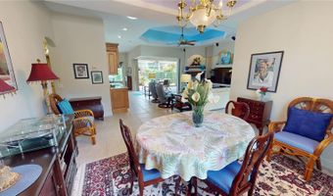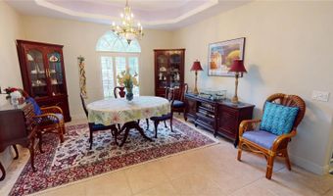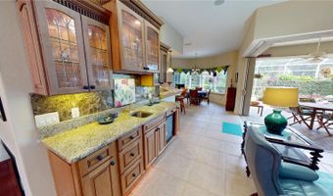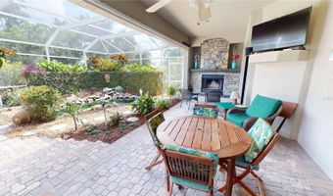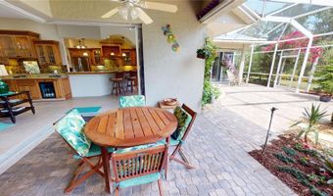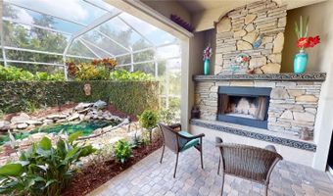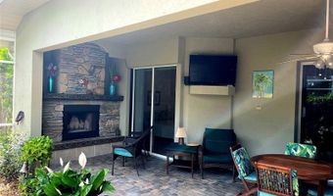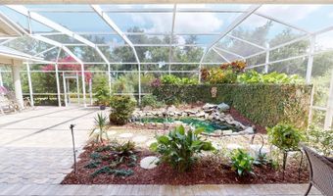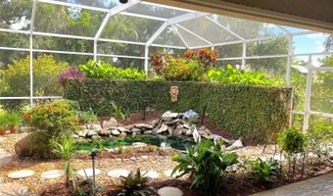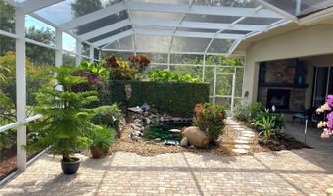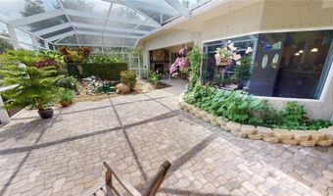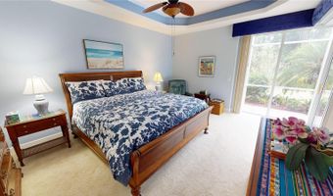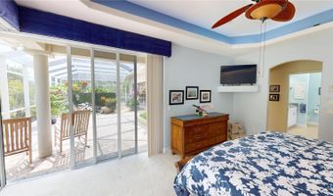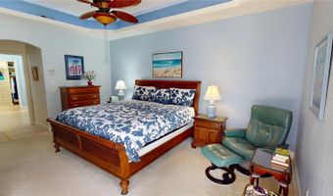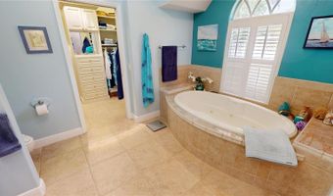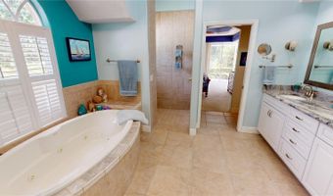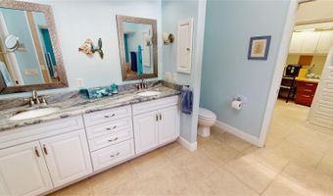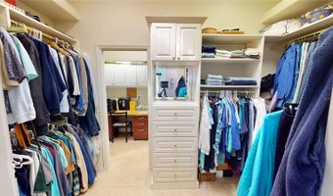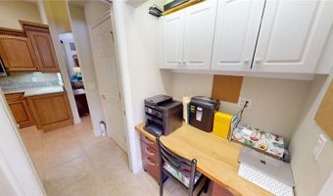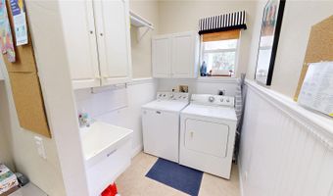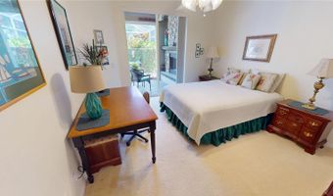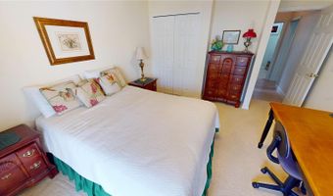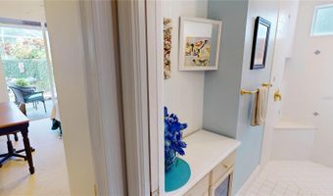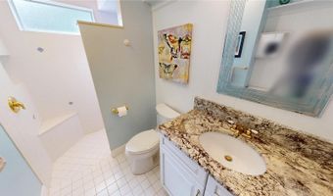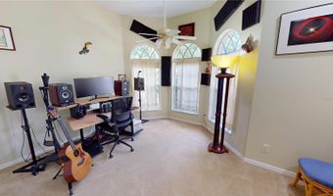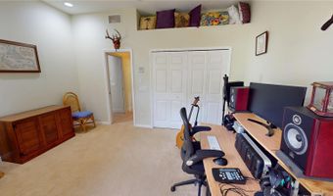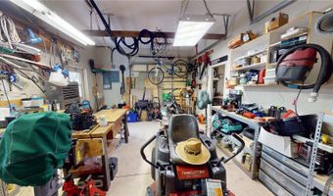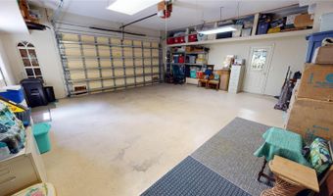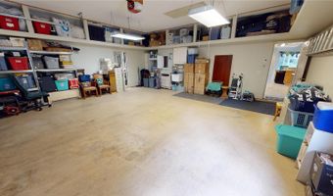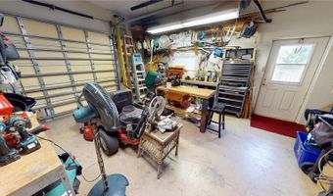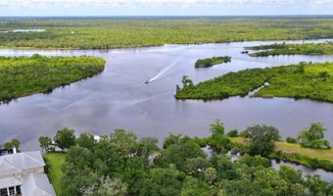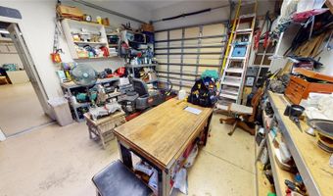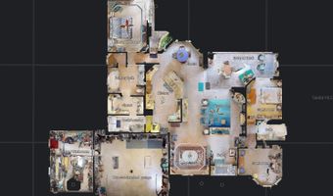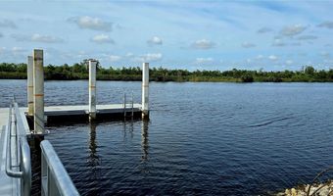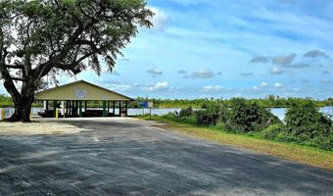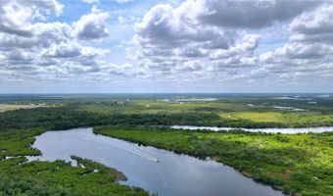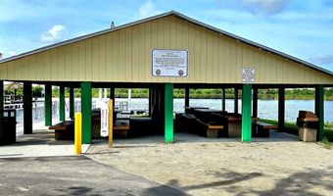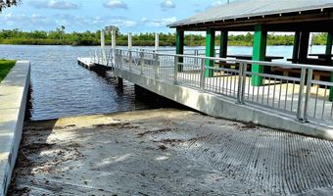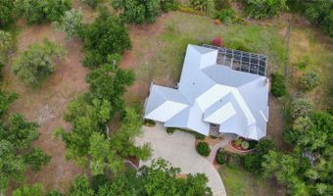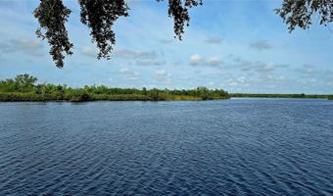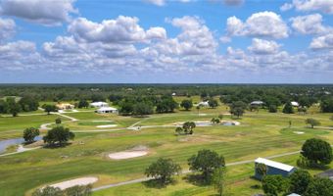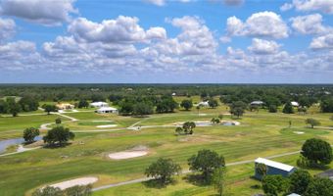8596 SW RIVERSIDE Dr Arcadia, FL 34269
Snapshot
Description
**PLEASE ENJOY THE 3D INTERACTIVE WALK VIRTUAL TOUR ASSOCIATED WITH THIS LISTING! Welcome home to River Oaks! Constructed in 2005 by respected home builder Fero Homes, this three-bedroom, two-full-bath executive retreat is centrally located and is only a 20 minute drive from Punta Gorda, Port Charlotte and Arcadia. Situated in SW DeSoto County on approximately one acre of canopied oak tree land (TWO FULL LOTS) in what could easily be described as a tropical park-like setting, this home’s backyard is an oasis unto itself. With just over 2220 square feet of air-conditioned living space, the spacious great room plan enjoys numerous quality features, including a wonderful a flag-stone entryway, disappearing corner glass sliding walls, tray ceilings in both the great room and primary suite, ceramic tile flooring in all but the carpeted bedrooms, built-in shelving and a gas fireplace in the great room. The enviable kitchen has ample hardwood cabinetry and granite counter space, a breakfast bar, a huge dinette area, newer stainless appliances, an adjacent formal dining space and a custom built-in wet bar with a wine refrigerator and wooden display cabinetry. Accessed from the great room, kitchen area, primary bedroom and guest room, this nearly ~1,200-square-foot private screened enclosure, ~300 feet of which is under roof, has paver-stone decking, a large Koi pond and a second gas fireplace! It's an ideal space to enjoy the serenity of rural, yet convenient Florida living. The home has a sizable primary ensuite bedroom with a custom walk-through closet that connects directly to the laundry room and a day desk. The bath has dual sinks, a large jetted tub and a separate walk-in shower. There is also a three-car attached garage with vast storage capacity. The third stall, which is divided from the rest, is air conditioned and makes a perfect workroom with both front-facing and rear-facing overhead doors. In addition, this residence is equipped with window storm protection, a 50-gallon propane tank, a circular driveway, irrigation, an in-wall pest system, a Bose surround sound/intercom, three skylights, a 240V RV/Car power station outside of the shop wall and a finished dry-walled attic space. The home is located in a low-risk flood zone which does not require flood insurance if you have a mortgage. Clearly, no expense was spared! The community of River Oaks enjoys a county boat launch, fishing pier and pavilion and is directly on the pristine Peace River! You're going to love this home! Walk through now by clicking on the attached 3D virtual tour!
More Details
Features
History
| Date | Event | Price | $/Sqft | Source |
|---|---|---|---|---|
| Price Changed | $575,000 -0.86% | $258 | RE/MAX ALLIANCE GROUP | |
| Price Changed | $579,999 -2.52% | $260 | RE/MAX ALLIANCE GROUP | |
| Listed For Sale | $595,000 | $267 | RE/MAX ALLIANCE GROUP |
Expenses
| Category | Value | Frequency |
|---|---|---|
| Home Owner Assessments Fee | $8 | Monthly |
Taxes
| Year | Annual Amount | Description |
|---|---|---|
| 2024 | $3,718 |
Nearby Schools
Elementary School Memorial Elementary School | 14.3 miles away | KG - 05 | |
Elementary School West Elementary School | 14.4 miles away | KG - 05 | |
Middle School Desoto Middle School | 14.8 miles away | 06 - 08 |
