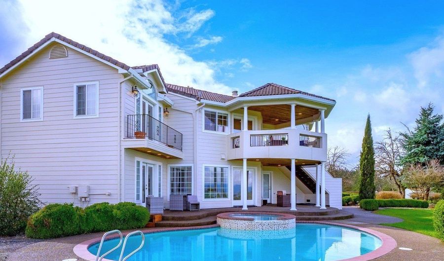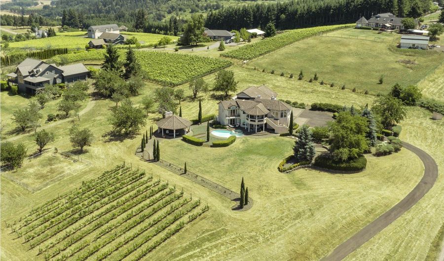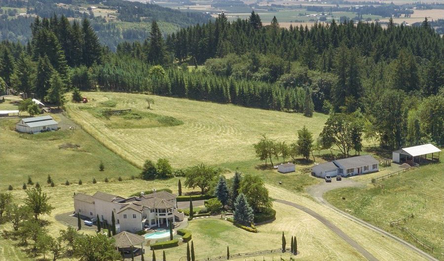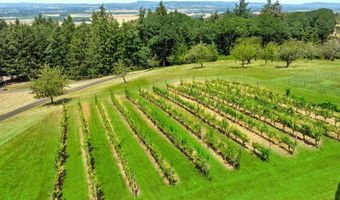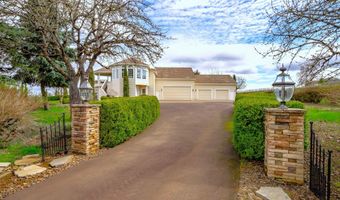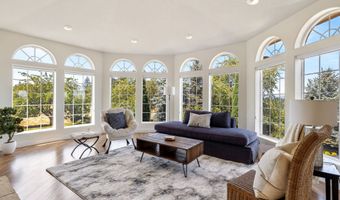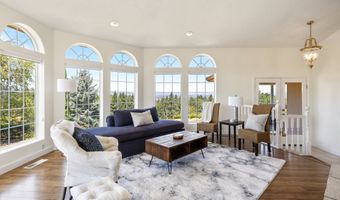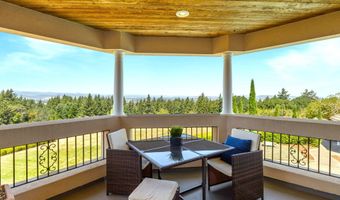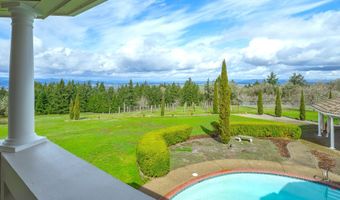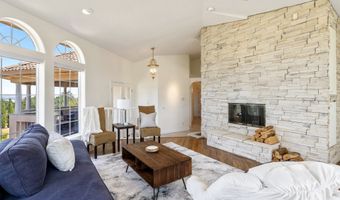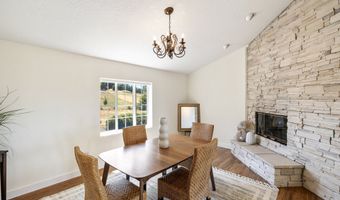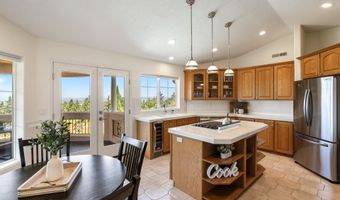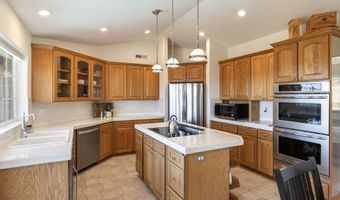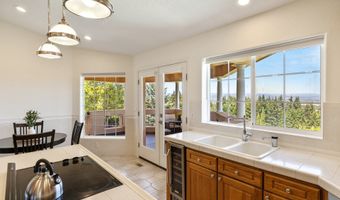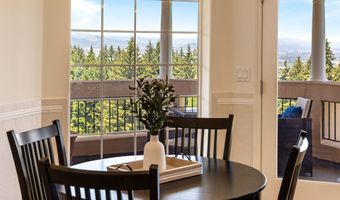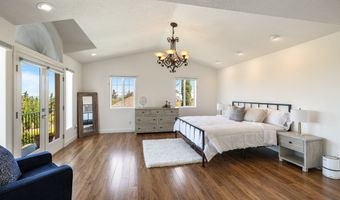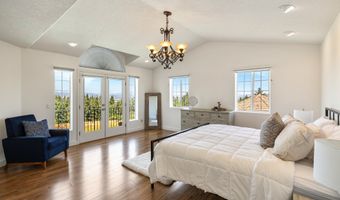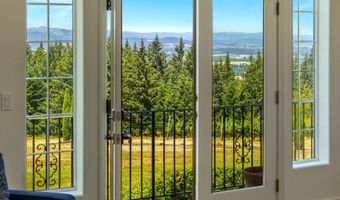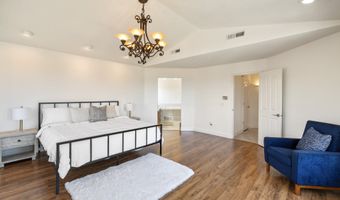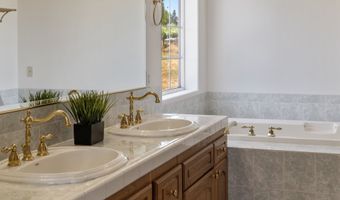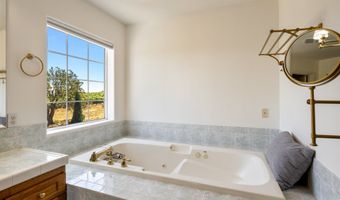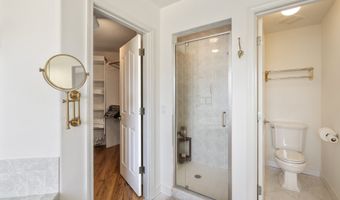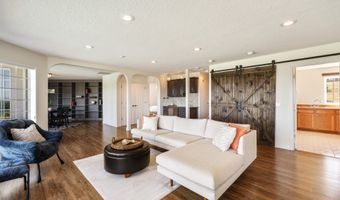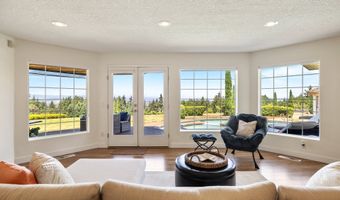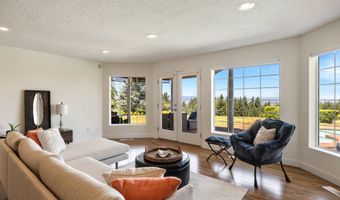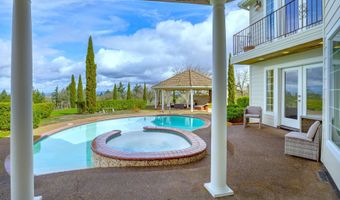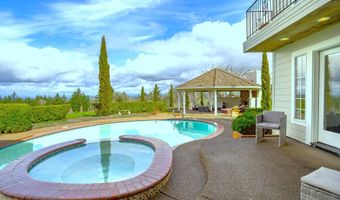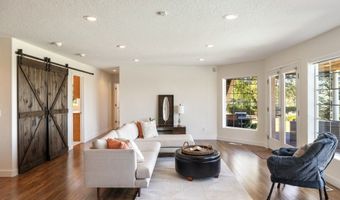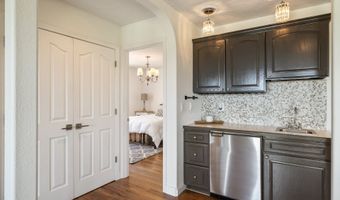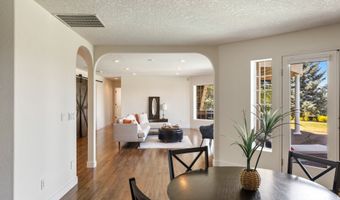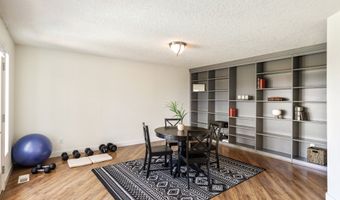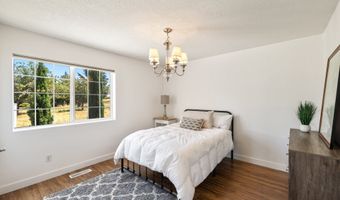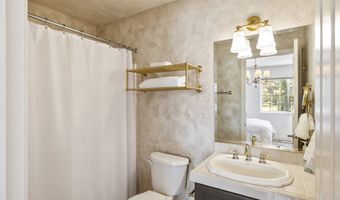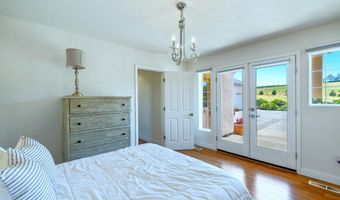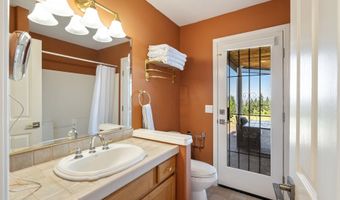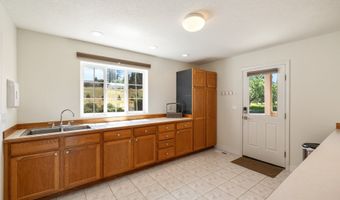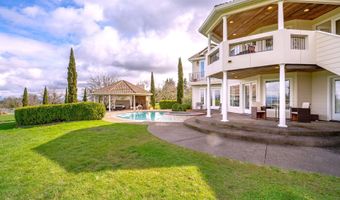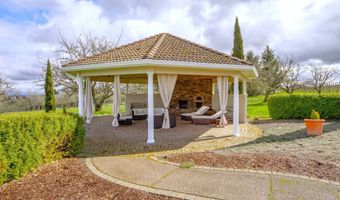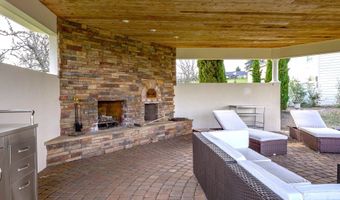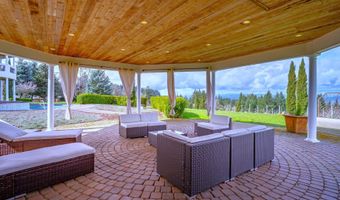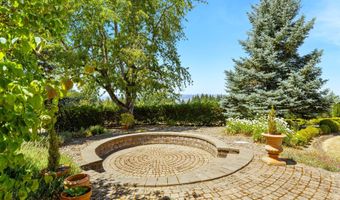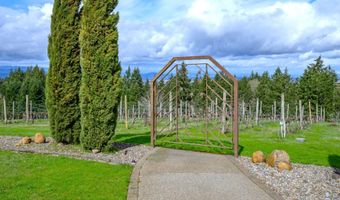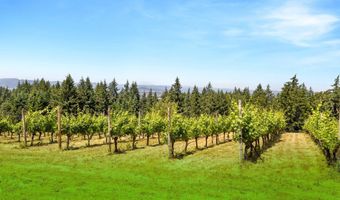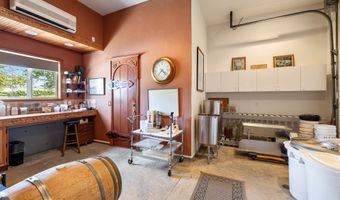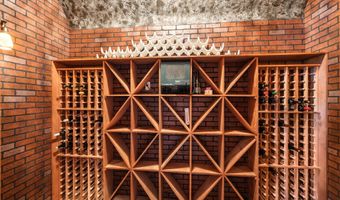8580 SE HILLVIEW Dr Amity, OR 97101
Snapshot
Description
Discover a furnished Vineyard Retreat with Views! Perched above the quiet hills of Amity, this one-of-a-kind estate is more than just a home, it's a destination. Designed for those who dream of a slower, richer, creative lifestyle, this Mediterranean-inspired retreat offers panoramic views, sunset evenings by the pool, and the chance to craft your own wine right from your own backyard, wine making equipment included. Set on 4.85 scenic acres and zoned AF-10, the estate welcomes you with fresh new siding and paint in March 2025, multiple garage bays (or flexible creative spaces), a sparkling in-ground pool, and a charming gazebo with wood-burning fireplace and pizza oven, perfect for alfresco evenings with friends and family. Every room is filled with light, opening onto covered terraces and balconies that invite you to slow down, take in the hillsides, and enjoy the serenity that only country living can offer. Inside, the spacious layout allows for both elegant entertaining and comfortable daily life. The open kitchen includes a new refrigerator and dishwasher and flows easily into formal and casual living and dining areas. The primary suite feels like a luxury hotel getaway, complete with a private balcony, jetted tub, walk-in shower, and walk-in closet space. Downstairs, guests (or multigenerational living) are thoughtfully accommodated with auxiliary bedrooms and a large living room featuring a wet bar. And the dedicated wine studio? It's already inspiring its next vintner. The vineyard and cherry orchard are ready for your vision, whether that's producing your own label, planting new varietals, or simply enjoying the rustic charm they bring to your backyard. If you've been craving more space, more sky, and more purpose and the most amazing sunsets, this property is your invitation to dream bigger. Located just outside of McMinnville and Linfield University, it offers a true retreat from the bustle, with flexible living spaces, a legacy feel and room to grow.
More Details
Features
History
| Date | Event | Price | $/Sqft | Source |
|---|---|---|---|---|
| Price Changed | $1,275,000 -3.77% | $414 | The Kelly Group Real Estate | |
| Price Changed | $1,325,000 -3.64% | $430 | The Kelly Group Real Estate | |
| Price Changed | $1,375,000 -3.51% | $446 | The Kelly Group Real Estate | |
| Listed For Sale | $1,425,000 | $463 | The Kelly Group Real Estate |
Taxes
| Year | Annual Amount | Description |
|---|---|---|
| $8,190 | LOT 87 IN HILL-CREST WALNUT PLANTINGS |
Nearby Schools
Elementary School Amity Elementary School | 2.7 miles away | KG - 05 | |
High School Amity High School | 2.8 miles away | 09 - 12 | |
Middle School Amity Middle School | 2.8 miles away | 06 - 08 |
