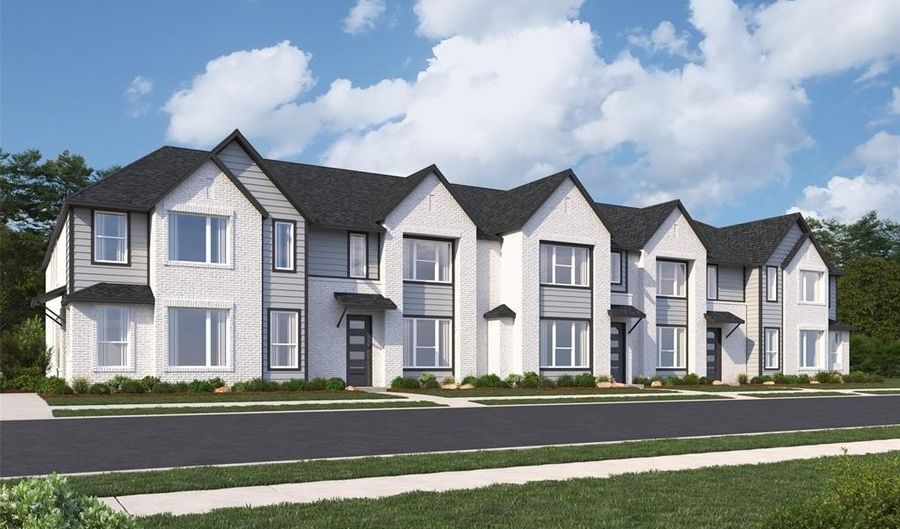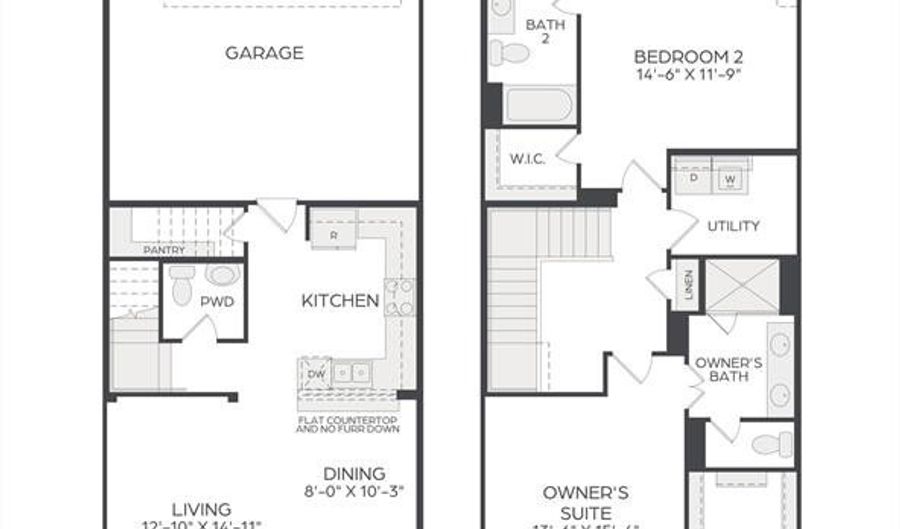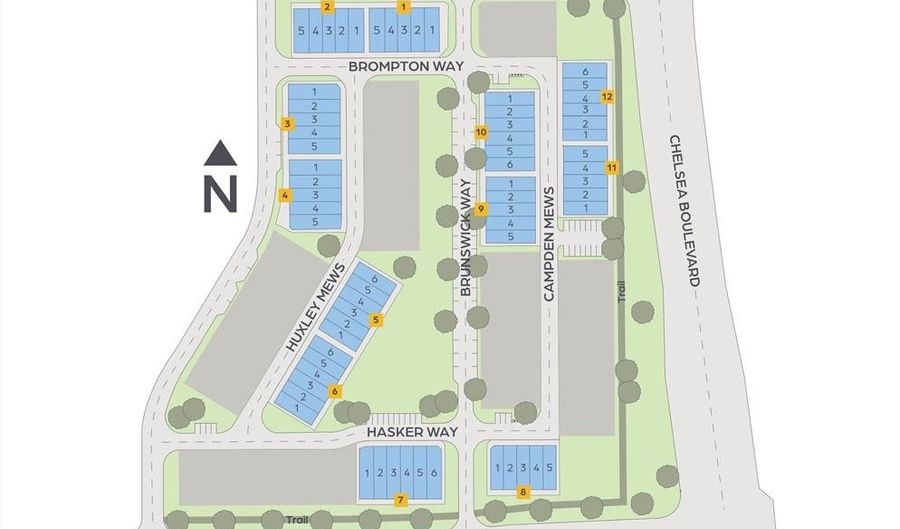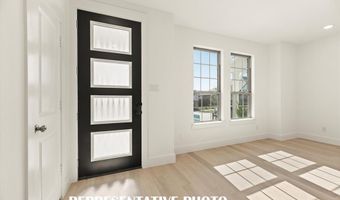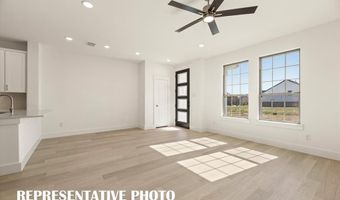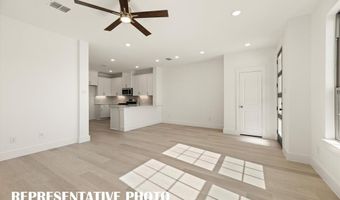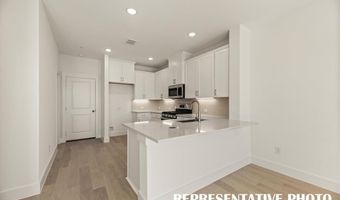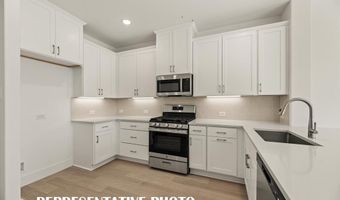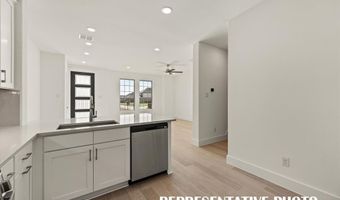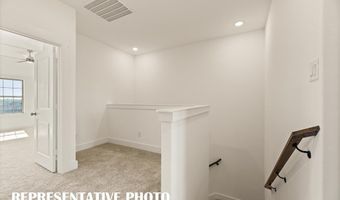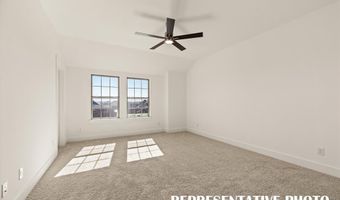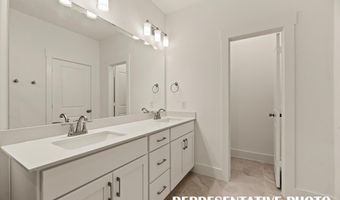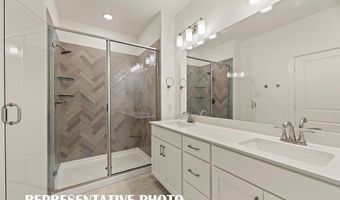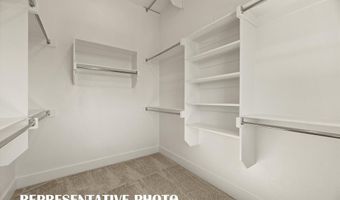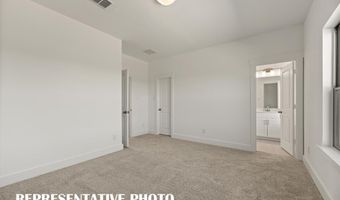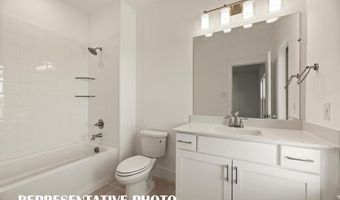857 Lennox Dr Allen, TX 75013
Price
$437,859
Listed On
Type
For Sale
Status
Active
2 Beds
3 Bath
1569 sqft
Asking $437,859
Snapshot
Type
For Sale
Category
Purchase
Property Type
Residential
Property Subtype
Townhouse
MLS Number
20793499
Parcel Number
R-13171-00B-0040-1
Property Sqft
1,569 sqft
Lot Size
0.05 acres
Year Built
2024
Year Updated
Bedrooms
2
Bathrooms
3
Full Bathrooms
2
3/4 Bathrooms
0
Half Bathrooms
1
Quarter Bathrooms
0
Lot Size (in sqft)
2,047.32
Price Low
-
Room Count
-
Building Unit Count
-
Condo Floor Number
-
Number of Buildings
-
Number of Floors
2
Parking Spaces
0
Location Directions
From 121 and Hardin Blvd-Chelsea Blvd, head south on Chelsea Blvd. In approximately one quarter mile, turn right into community on Lennox Dr. Model home currently under construction at 845 Lennox Dr. Now selling from Trinity Falls model home located at 2600 Red Tailed Hawk Ln, McKinney.
Legal Description
CHELSEA COMMONS, BLK B, LOT 4
Subdivision Name
Chelsea Commons
Special Listing Conditions
Auction
Bankruptcy Property
HUD Owned
In Foreclosure
Notice Of Default
Probate Listing
Real Estate Owned
Short Sale
Third Party Approval
Description
CADENCE HOMES BELLA floor plan. Beautiful, two-story, modern elevation townhome with 2 bedrooms and 2.5 baths featuring an open living room, dining room, and kitchen. You'll find laminate wood-look flooring on the main level, with a kitchen that offers upgraded tile paired with gorgeous countertops. Upstairs you'll find spacious bedrooms with upgraded carpet & ceramic tile in baths. Owners suite has a nice sized closet with 10’ ceiling for room to store seasonal clothing. 2 car garage attached. Easy access to 121 and 75. Home currently under construction. Estimated completion March 2025.
More Details
MLS Name
North Texas Real Estate Information Systems, Inc.
Source
listhub
MLS Number
20793499
URL
MLS ID
NTREIS
Virtual Tour
PARTICIPANT
Name
Carole Campbell
Primary Phone
(469) 280-0008
Key
3YD-NTREIS-0511227
Email
cjc.realtor@gmail.com
BROKER
Name
Colleen Frost Realtors
Phone
(214) 284-1080
OFFICE
Name
Colleen Frost Real Estate Serv
Phone
(469) 280-0008
Copyright © 2025 North Texas Real Estate Information Systems, Inc. All rights reserved. All information provided by the listing agent/broker is deemed reliable but is not guaranteed and should be independently verified.
Features
Basement
Dock
Elevator
Fireplace
Greenhouse
Hot Tub Spa
New Construction
Pool
Sauna
Sports Court
Waterfront
Appliances
Dishwasher
Garbage Disposer
Microwave
Range
Range - Gas
Washer
Architectural Style
Contemporary
Construction Materials
Brick
Fiber Cement
Cooling
Ceiling Fan(s)
Exterior
Covered Patio/Porch
Rain Gutters
Lighting
Flooring
Carpet
Laminate
Tile
Tile - Ceramic
Heating
Central Furnace
Interior
Built-in Features
Cable Tv Available
Decorative Lighting
Double Vanity
Eat-in Kitchen
Granite Counters
High Speed Internet Available
Loft
Open Floorplan
Pantry
Smart Home System
Walk-in Closet(s)
Parking
Garage
Patio and Porch
Patio
Porch
Property Condition
New Construction
Roof
Composition
Rooms
Bathroom 1
Bathroom 2
Bathroom 3
Bedroom 1
Bedroom 2
Utilities
Cable Available
History
| Date | Event | Price | $/Sqft | Source |
|---|---|---|---|---|
| Price Changed | $437,859 | $279 | Colleen Frost Real Estate Serv | |
| Listed For Sale | $437,855 | $279 | Colleen Frost Real Estate Serv |
Expenses
| Category | Value | Frequency |
|---|---|---|
| Home Owner Assessments Fee | $360 | Monthly |
Nearby Schools
Elementary School James And Margie Marion Elementary | 2.2 miles away | PK - 06 | |
High School Allen High School | 2.6 miles away | 09 - 12 | |
Elementary School Gene M Reed Elementary | 3 miles away | PK - 06 |
Get more info on 857 Lennox Dr, Allen, TX 75013
By pressing request info, you agree that Residential and real estate professionals may contact you via phone/text about your inquiry, which may involve the use of automated means.
By pressing request info, you agree that Residential and real estate professionals may contact you via phone/text about your inquiry, which may involve the use of automated means.
