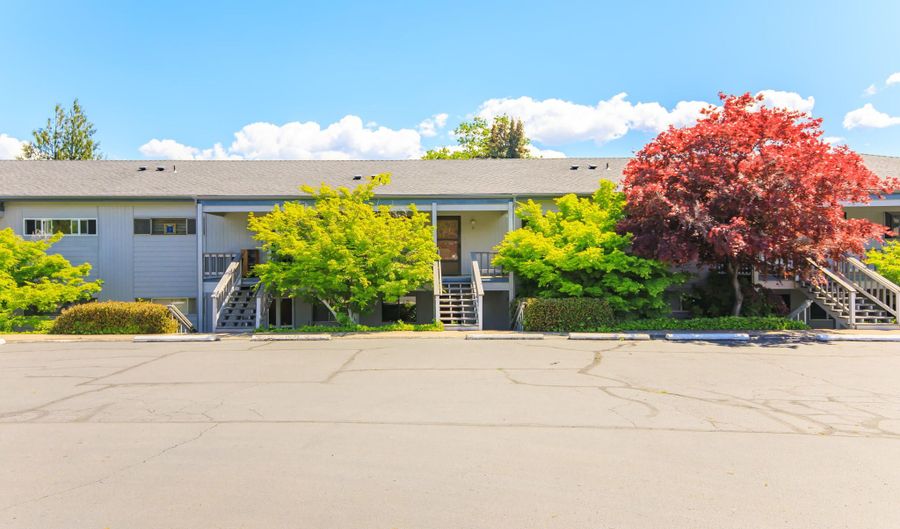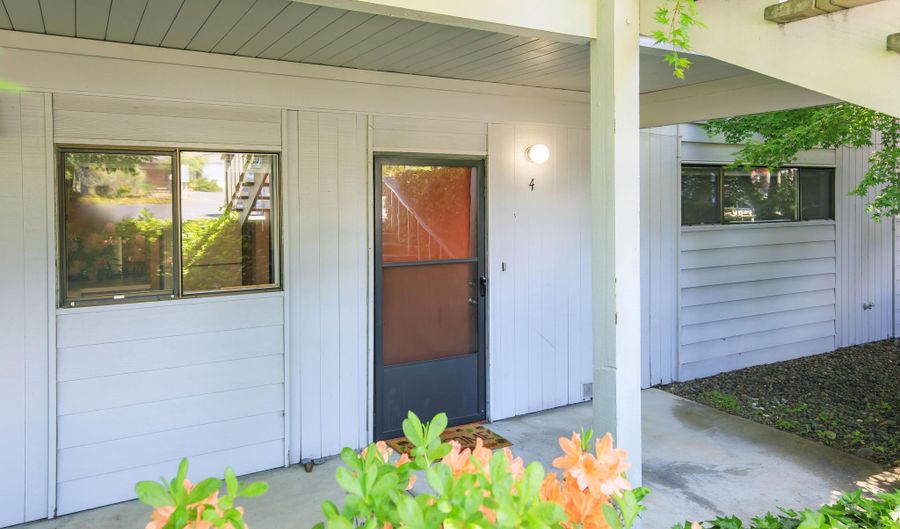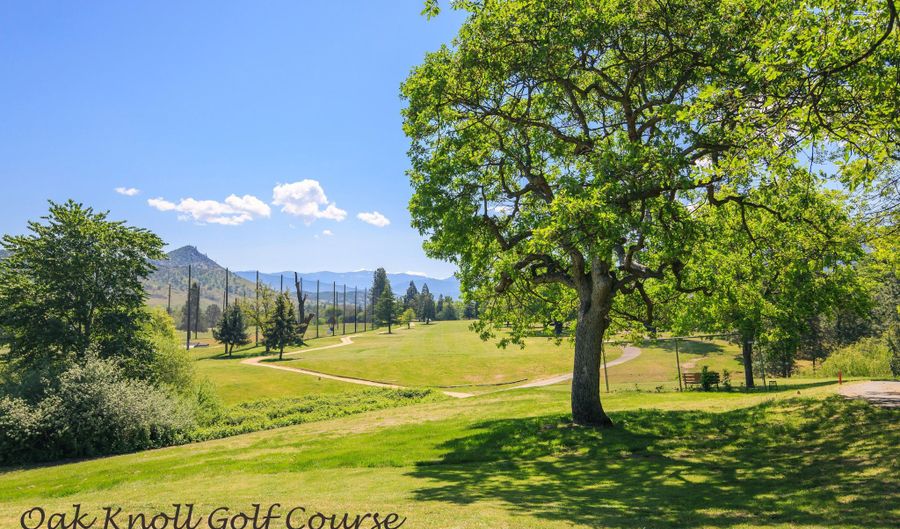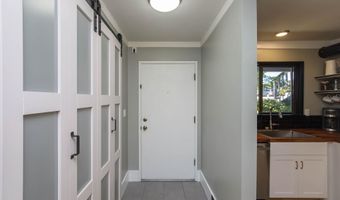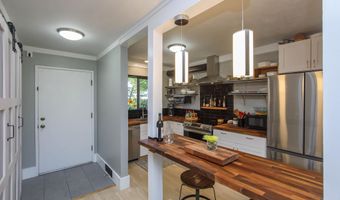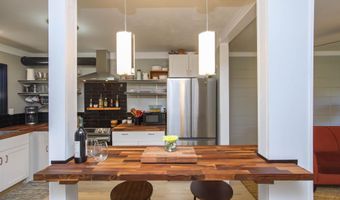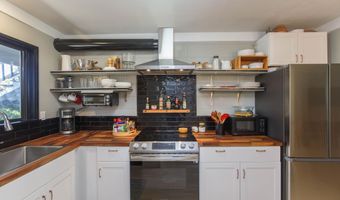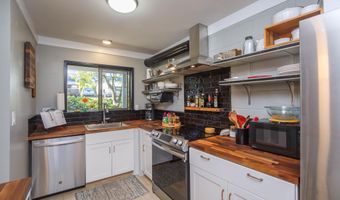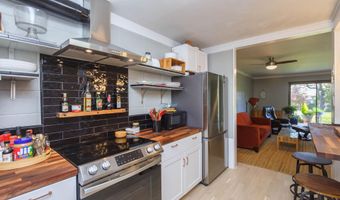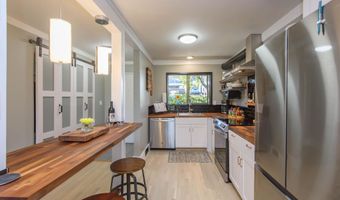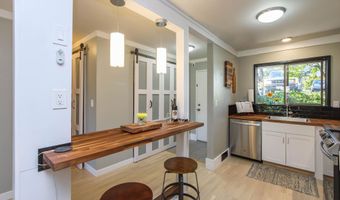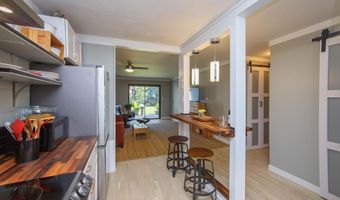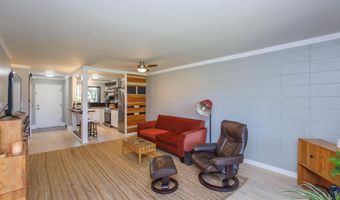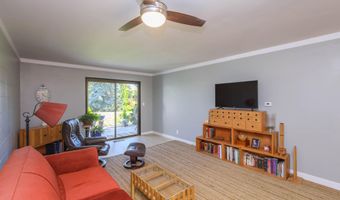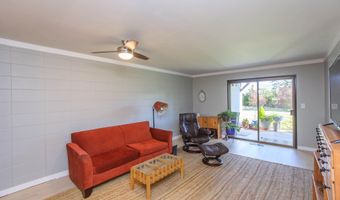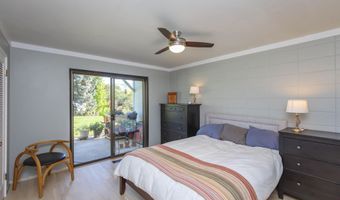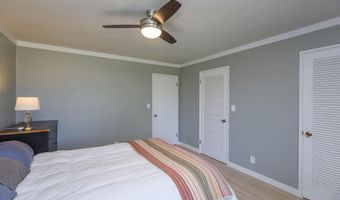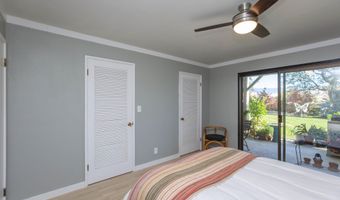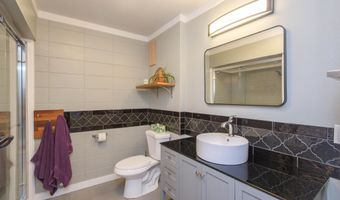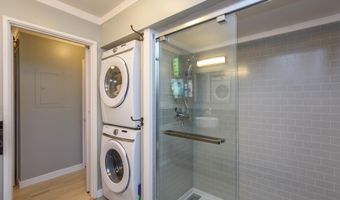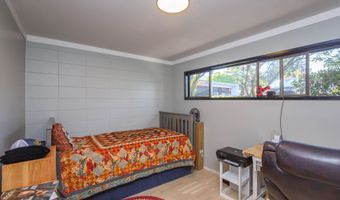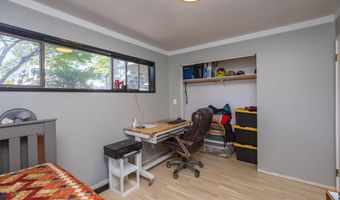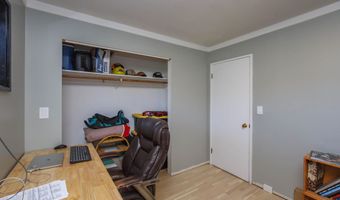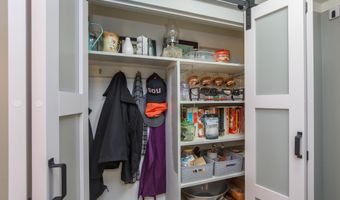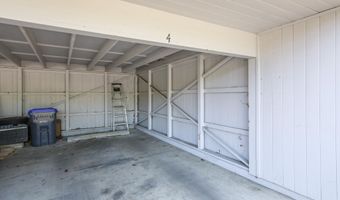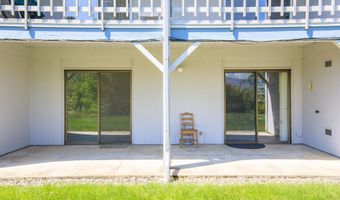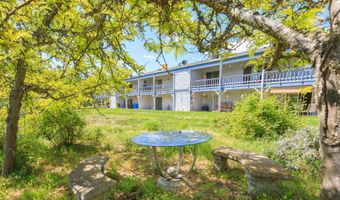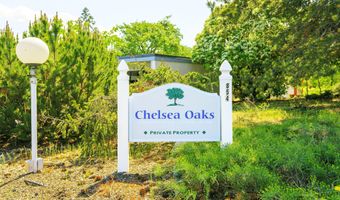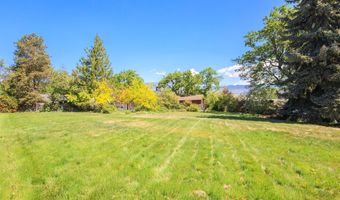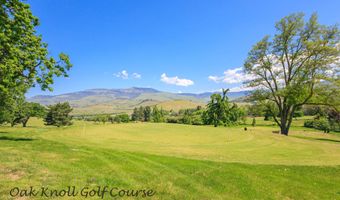854 Twin Pines Cir #4Ashland, OR 97520
Snapshot
Description
Welcome to your dream condo! This meticulously updated property boasts breathtaking views and luxurious finishes that will take your breath away. Enjoy serene vistas right from your windows, perfect for relaxation or entertaining. The heart of the kitchen features stunning butcher block countertops, combining functionality with rustic charm. Freshly painted both inside and out creates a bright inviting atmosphere that blends beautifully throughout this home. Come see the elegant fixtures to high-quality materials, every detail has been thoughtfully chosen to enhance the home's aesthetic. Located next to a pristine golf course, this property offers a perfect blend of tranquility and recreational opportunities. Don't miss your chance to own this exquisite home!
More Details
Features
History
| Date | Event | Price | $/Sqft | Source |
|---|---|---|---|---|
| Price Changed | $299,000 -3.55% | $334 | RE/MAX Platinum | |
| Listed For Sale | $310,000 | $346 | RE/MAX Platinum |
Expenses
| Category | Value | Frequency |
|---|---|---|
| Home Owner Assessments Fee | $275 | Monthly |
Taxes
| Year | Annual Amount | Description |
|---|---|---|
| 2023 | $2,248 |
Nearby Schools
Elementary School Bellview Elementary School | 0.6 miles away | KG - 05 | |
Elementary School Walker Elementary School | 1.5 miles away | KG - 05 | |
Middle School Ashland Middle School | 1.6 miles away | 05 - 08 |
