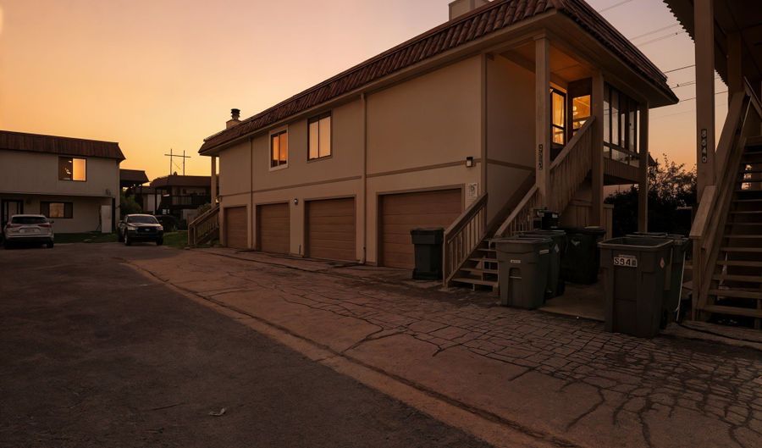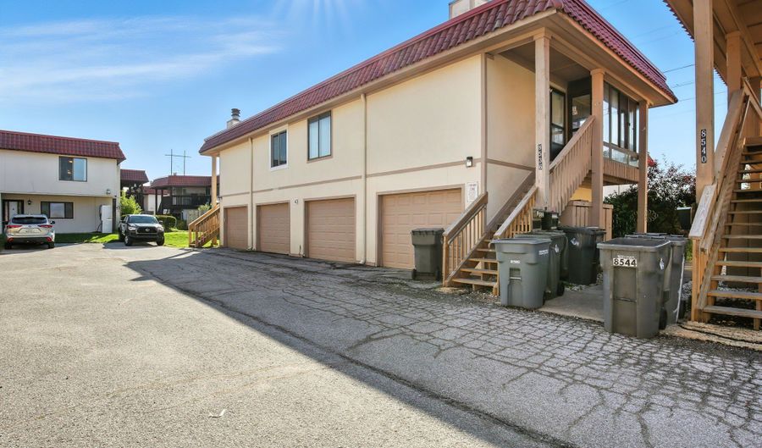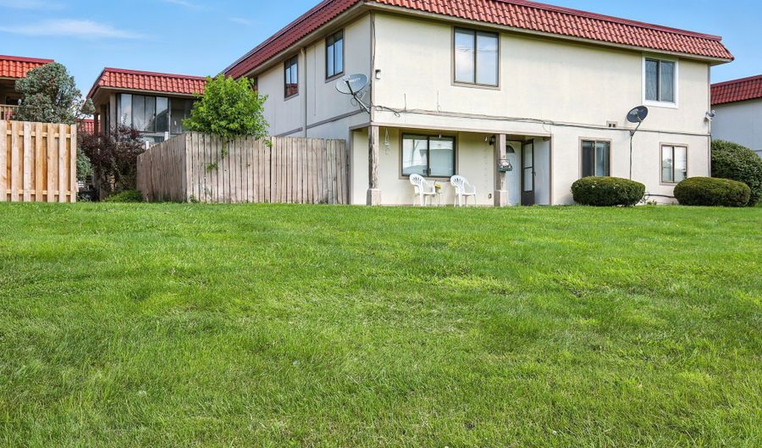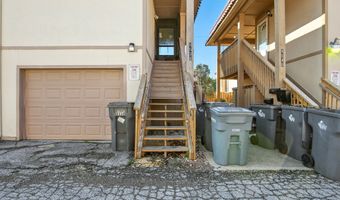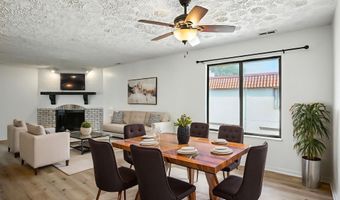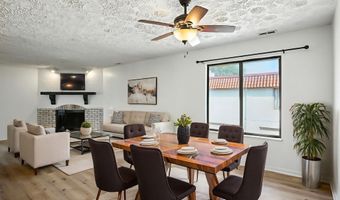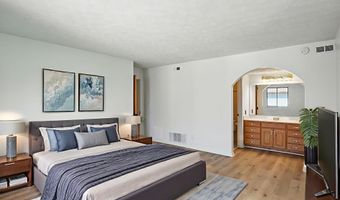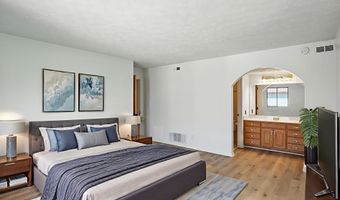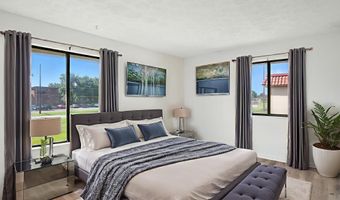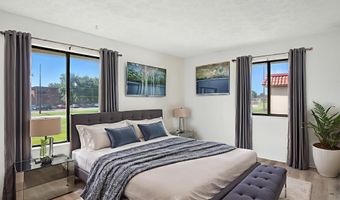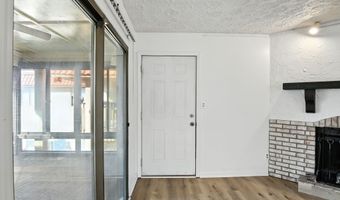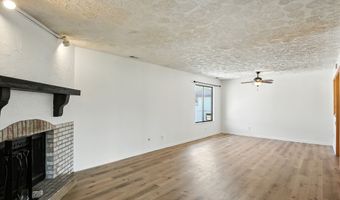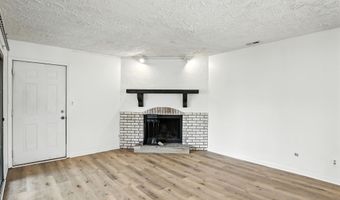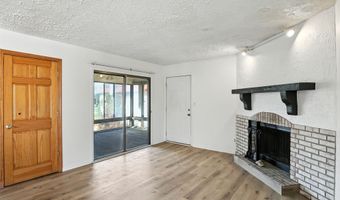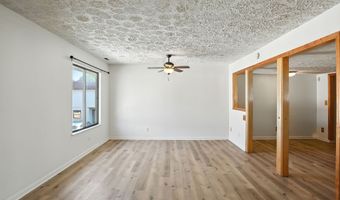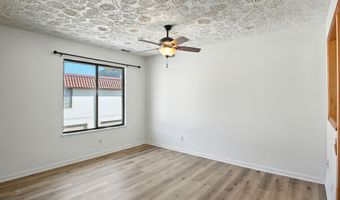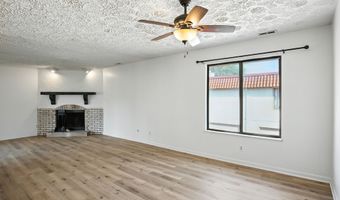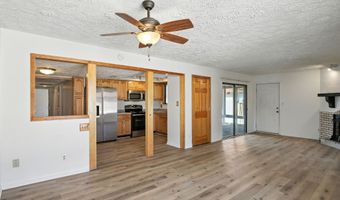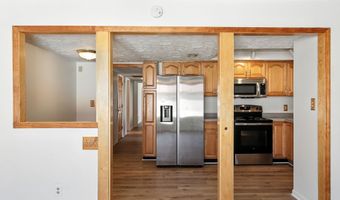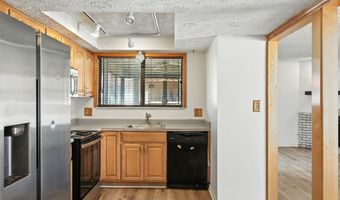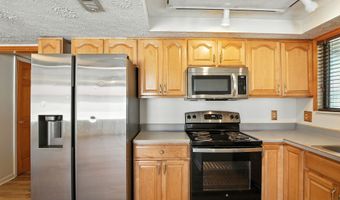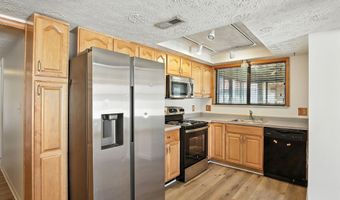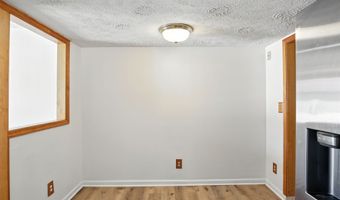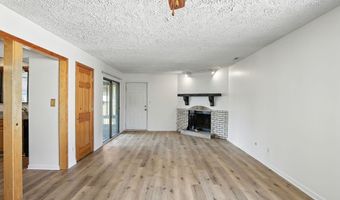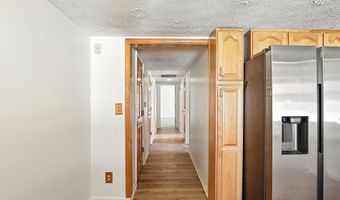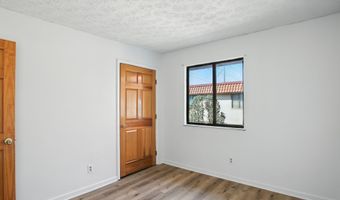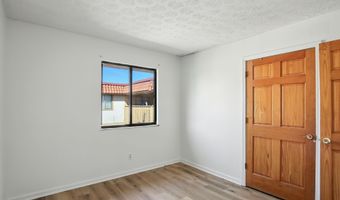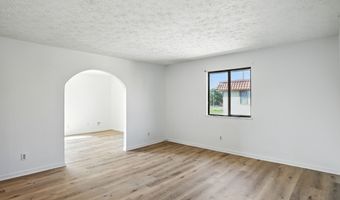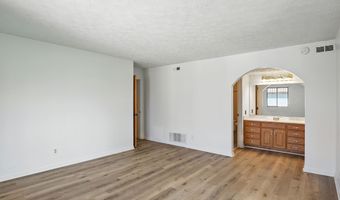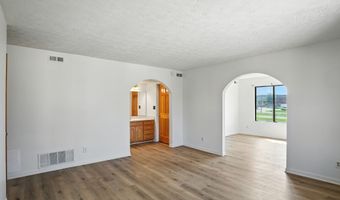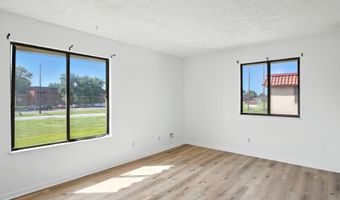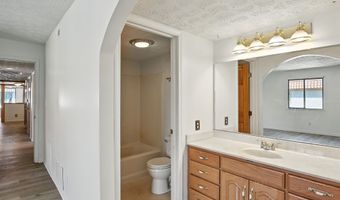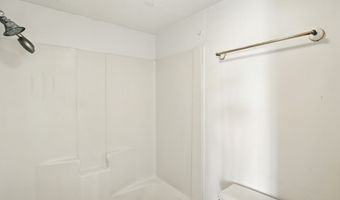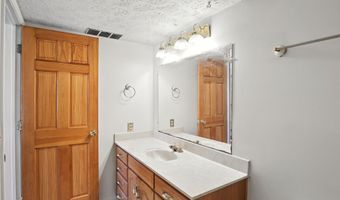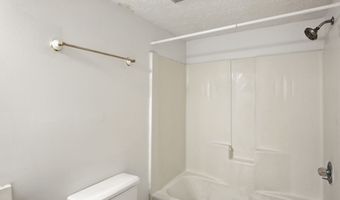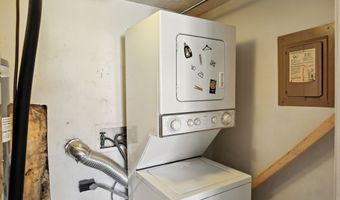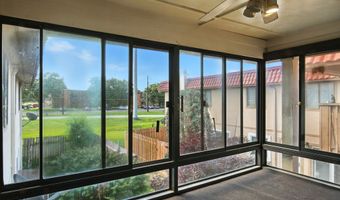8536 Palo Verde Ter 43Indianapolis, IN 46227
Snapshot
Description
This well-maintained 2nd floor condo offers over 1,500 sq ft with 3 bedrooms and 2 full baths. Enjoy new luxury vinyl plank flooring throughout the main living areas and bedrooms. The large living room, open kitchen, and screened-in porch providing comfort and space to relax or entertain, and private garage. Convenience is key with in-unit laundry (washer and dryer included) and all appliances staying, including refrigerator and dishwasher. Hot water heater and A/C are both under 2 years old. HOA covers water, sewer, trash, snow removal, roof, and exterior maintenance, you pay only electricity. Whether you're looking for your next home or an investment property, this condo is a must-see!
More Details
Features
History
| Date | Event | Price | $/Sqft | Source |
|---|---|---|---|---|
| Listed For Sale | $135,000 | $87 | Real Broker, LLC |
Expenses
| Category | Value | Frequency |
|---|---|---|
| Home Owner Assessments Fee | $286 | Monthly |
Nearby Schools
Elementary School Winchester Village Elementary | 0.6 miles away | KG - 05 | |
Elementary School Southport Elementary School | 1.2 miles away | KG - 05 | |
Elementary School Mary Bryan Elementary School | 1.3 miles away | PK - 05 |
