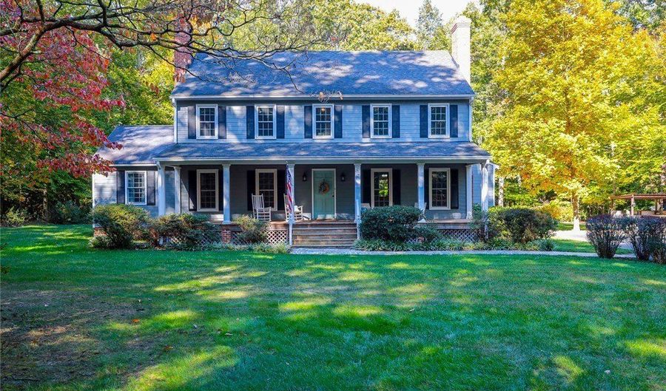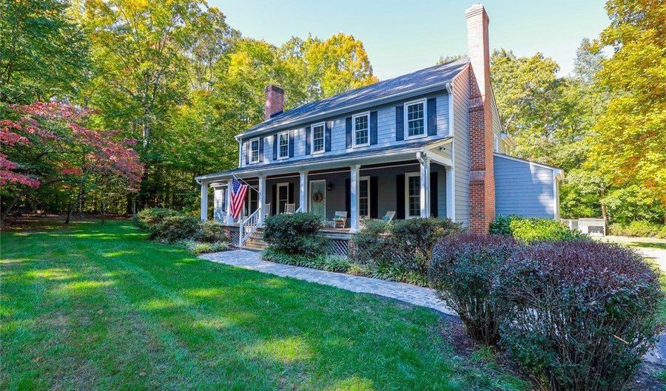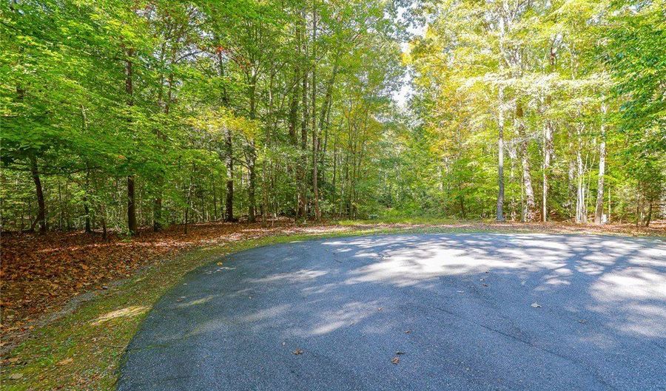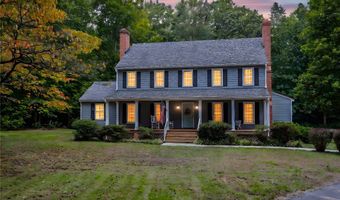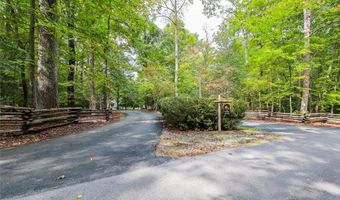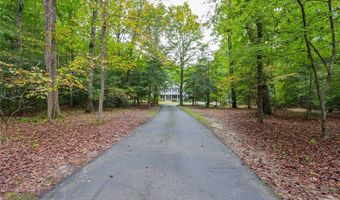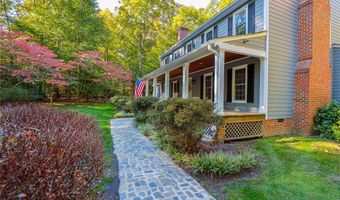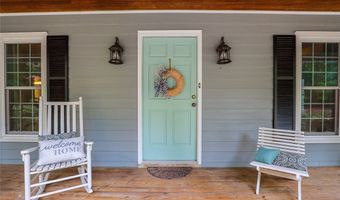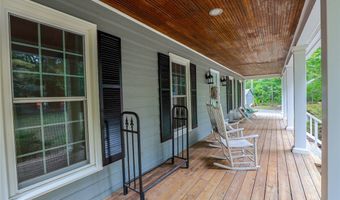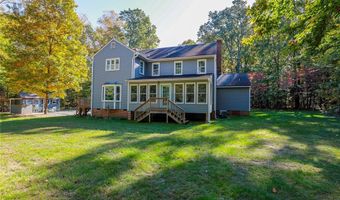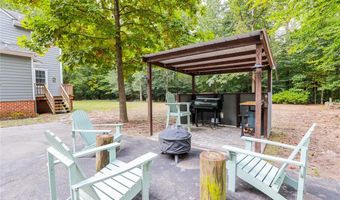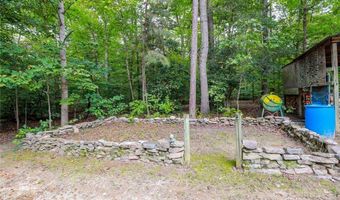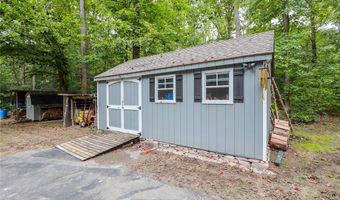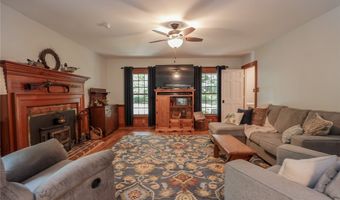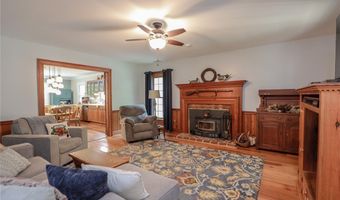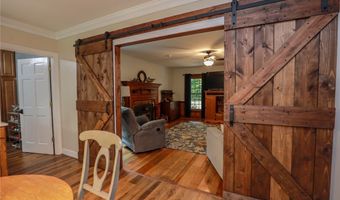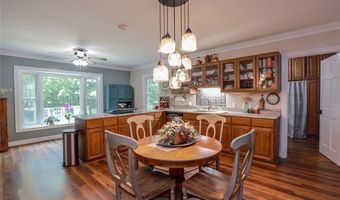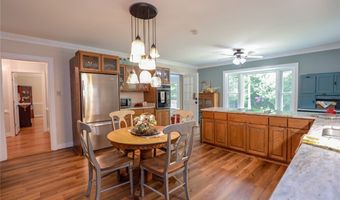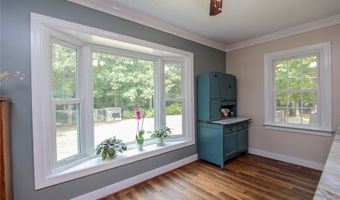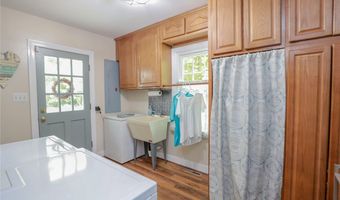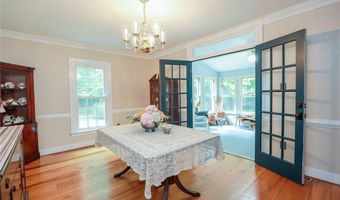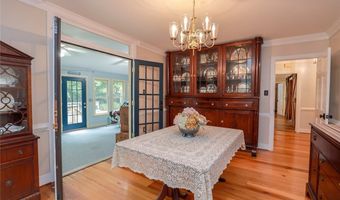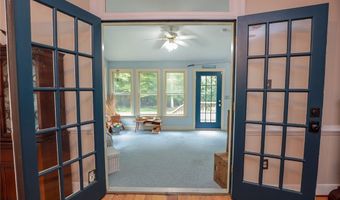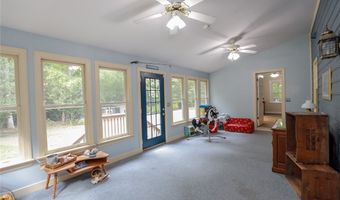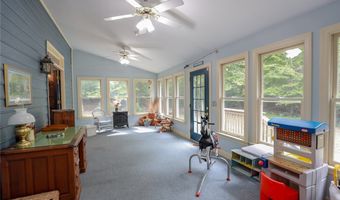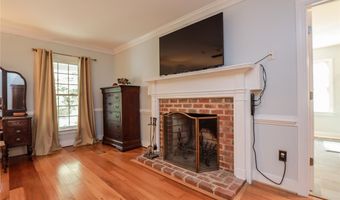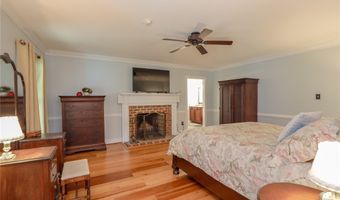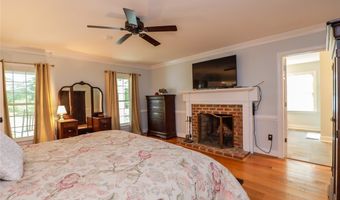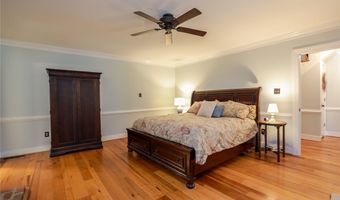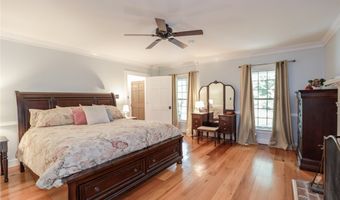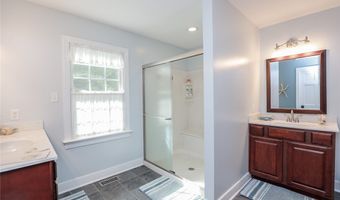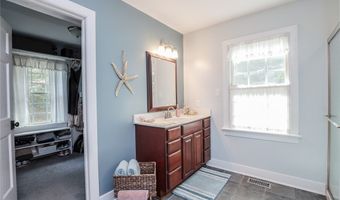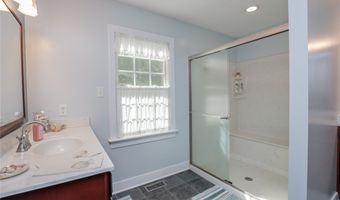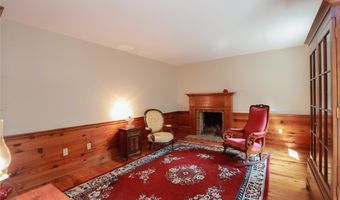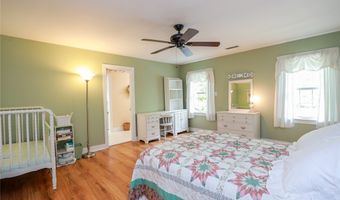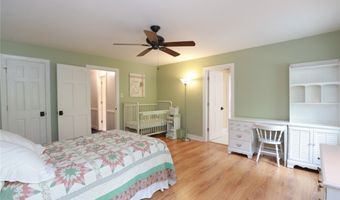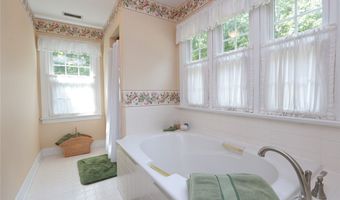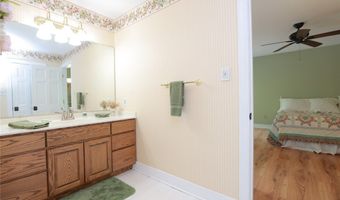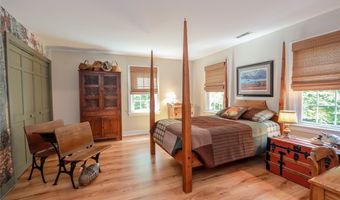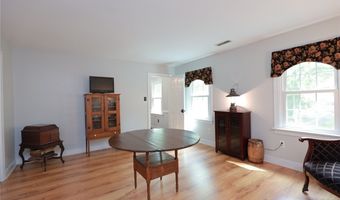8532 Goddin Rd Ashland, VA 23005
Snapshot
Description
First Time On The Market! This lovely home has 3535 sq ft of living space with an additional 274 sq ft in a Four Seasons Sun Room - for a total of 3809 sq ft! It sits on a private 10 acre wooded lot, just a few miles from the center of Ashland with easy interstate access. This home has unique architectural features such as reclaimed hardwood flooring & wainscoting from a Tennessee mill, crown molding, chair rail, 1st & 2nd floor Primary Suites, 3 fireplaces, built in cabinets, a study & storm cellar!! Many upgrades have recently been done to include - fresh paint, barn doors, new doorknobs, granite counter tops, and new hot water heater, washer, refrigerator, cooktop & LVP kitchen flooring. There are 2 sheds, 2 pole barns, grilling area & garden space. There is no HOA only a Road Maintenance fee of $300 yearly. This home has an abundance of living/storage space along with mature blooming shrubs & trees. A charming home in a picturesque, private, rural setting. A MUST SEE!
*NOTE: Virginia Green has just completed aerating, fertilizing and seeding.
More Details
Features
History
| Date | Event | Price | $/Sqft | Source |
|---|---|---|---|---|
| Price Changed | $710,000 -5.32% | $201 | Envision Real Estate LC | |
| Price Changed | $749,900 -6.15% | $212 | Envision Real Estate LC | |
| Listed For Sale | $799,000 | $226 | Envision Real Estate LC |
Expenses
| Category | Value | Frequency |
|---|---|---|
| Home Owner Assessments Fee | $300 | Annually |
Taxes
| Year | Annual Amount | Description |
|---|---|---|
| 2024 | $4,562 |
Nearby Schools
Elementary School John M. Gandy Elementary | 4.1 miles away | 03 - 05 | |
Elementary School Henry Clay Elementary | 4.7 miles away | PK - 02 | |
Elementary School Elmont Elementary | 6.1 miles away | PK - 05 |
