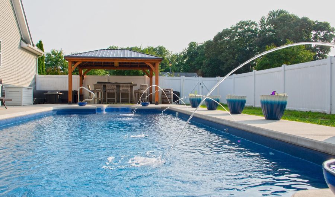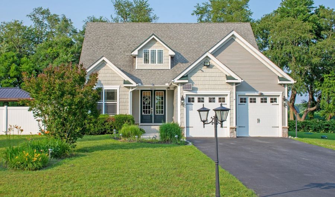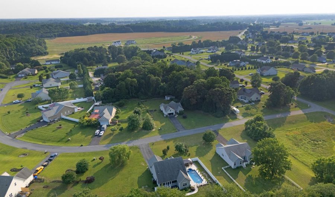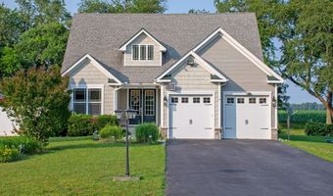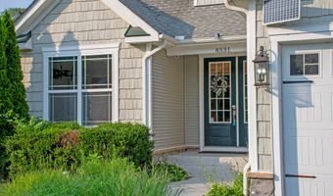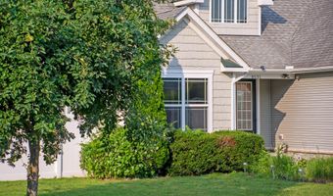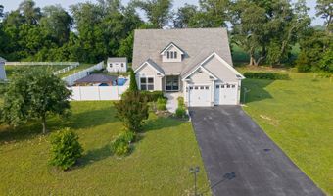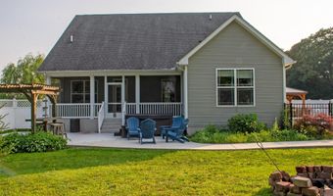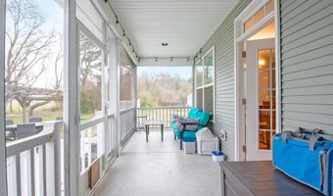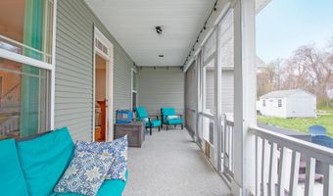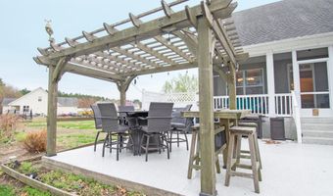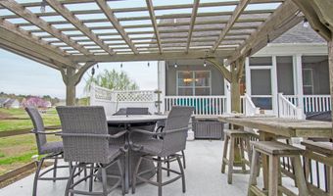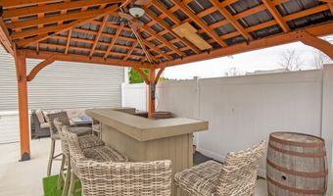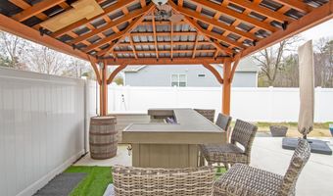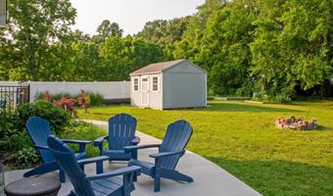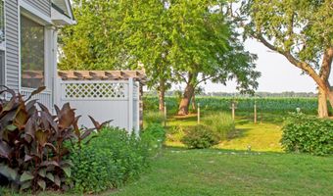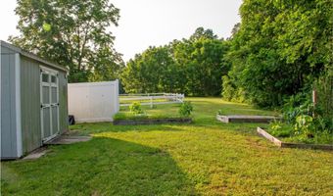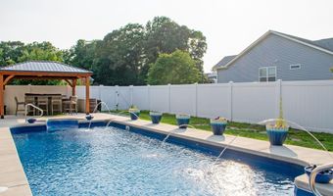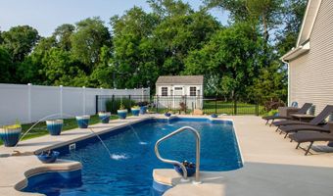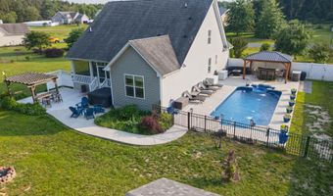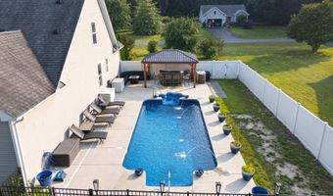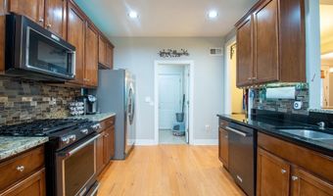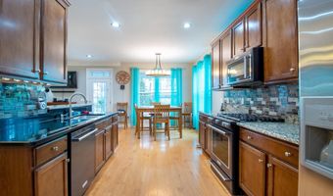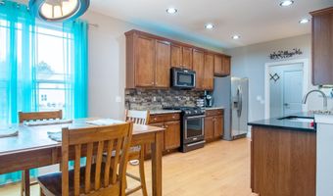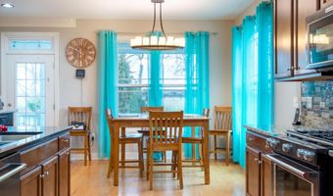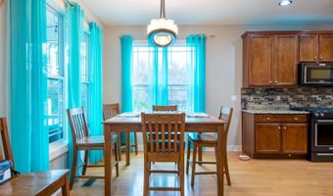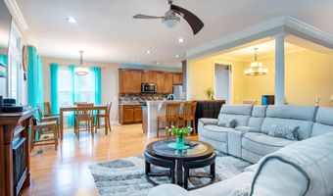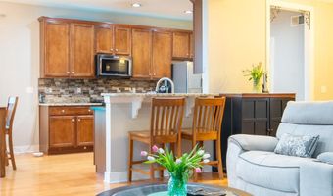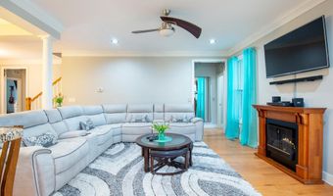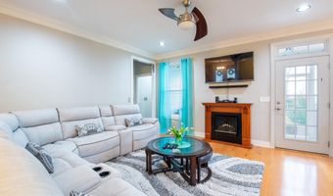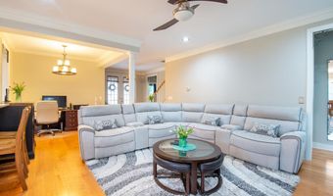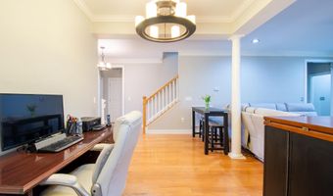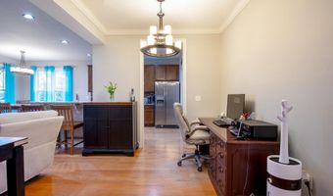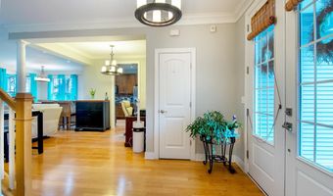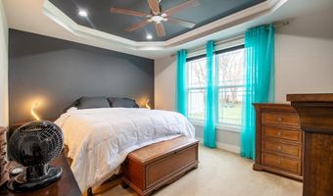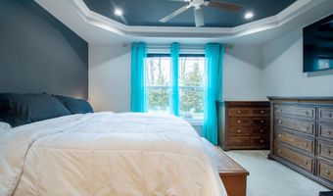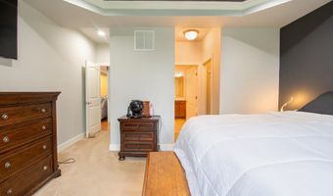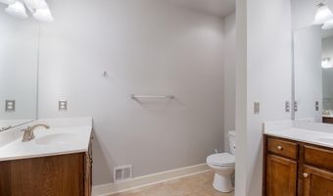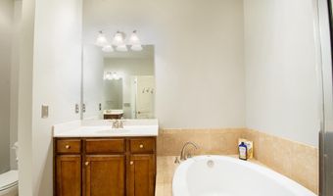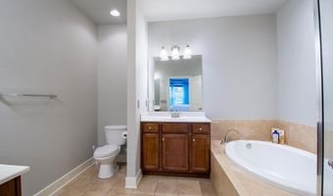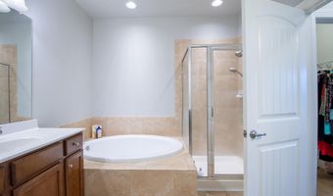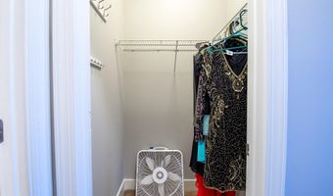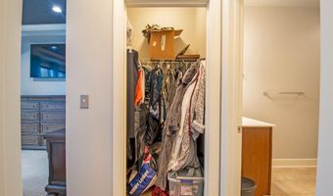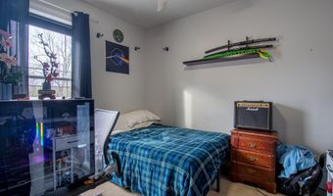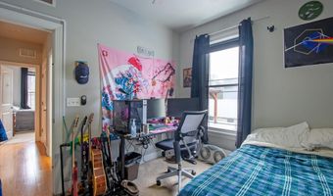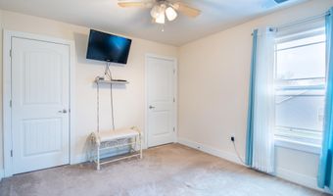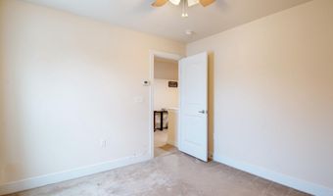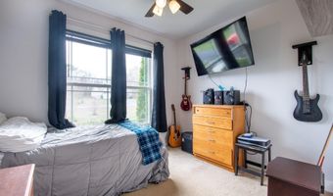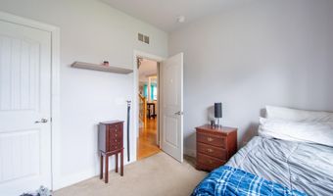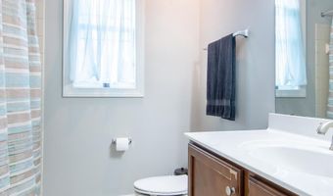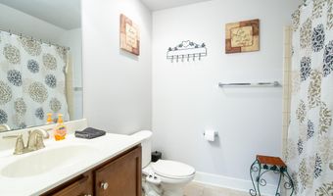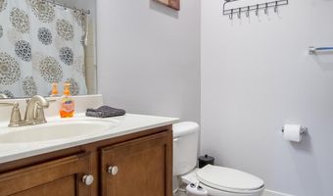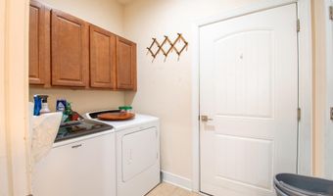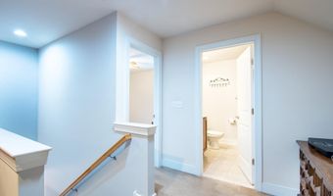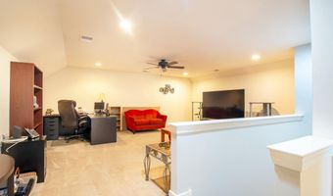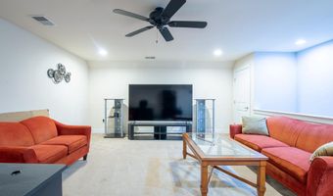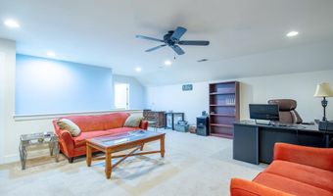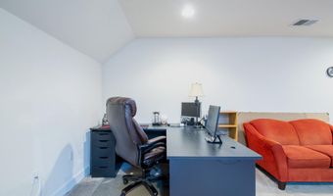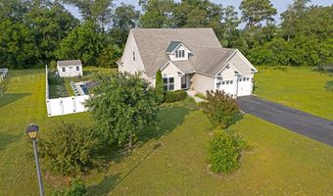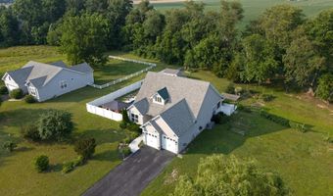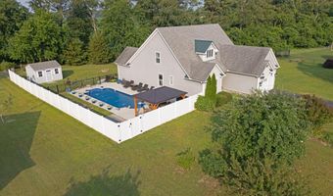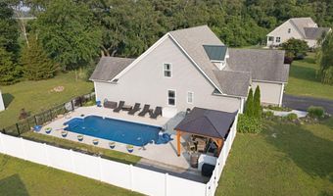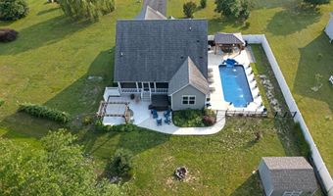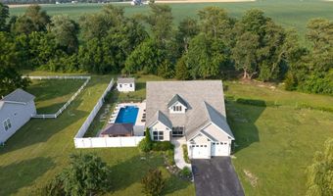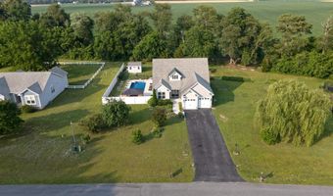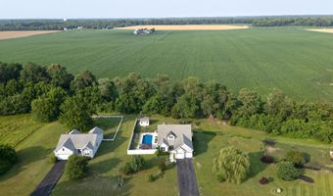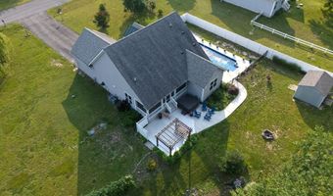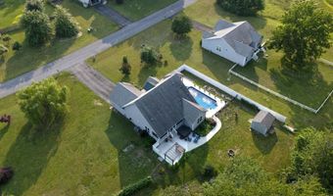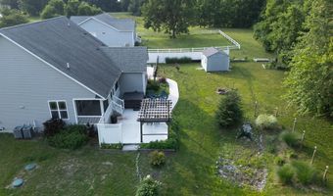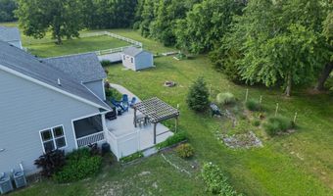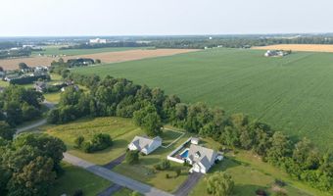8531 SOPHIES Way Lincoln, DE 19960
Snapshot
Description
This Craftsman-style Cape Cod, nestled in the sought-after Logan’s Run II community, is the perfect setting for summer fun and year-round comfort. Boasting 4 bedrooms, 3 full baths, an in-ground pool, and a hot tub, this home seamlessly blends style and relaxation. Built by Willow Creek Homes, the thoughtfully designed Cafferty model showcases upgraded finishes and an open layout that welcomes you with warmth and elegance.
Upon entering through double doors, you're greeted by a spacious living and dining area adorned with hardwood floors, crown molding, and abundant natural light. A screened-in porch and patio provide seamless indoor-outdoor living. The kitchen is a chef’s delight, featuring upgraded cabinetry, granite countertops, a tiled backsplash, stainless steel appliances, a breakfast bar, and recessed lighting.
The private owner’s suite at the rear of the home offers serene views of the tree-lined backyard. Its luxurious features include a tray ceiling, his-and-hers closets, dual vanities, a soaking tub, a tiled walk-in shower, and tile flooring. Two additional main-floor bedrooms provide versatile space for an office, gym, or creative retreat.
Upstairs, a large bonus area presents endless possibilities as a game room, home office, or personal sanctuary. An additional bedroom and full bath make this level ideal for guests or an in-law suite.
Step outside to your private backyard oasis, where a newly added in-ground pool, privacy fencing, a gazebo with bar and lighting, and a shed for pool equipment create a perfect retreat. The ground-level patio, complete with a hot tub, table space, and fire pit, ensures enjoyment in every season.
Additional features include a conditioned crawl space with sump pump, a two-car garage, mature landscaping with seasonal blooms, Delaware Electric Co-Op service, and low Sussex County taxes. This well-maintained home is conveniently located near the Sussex Campus, Downtown Milford, shopping, dining, and just minutes from the Delaware Bays and Sussex County beaches—without the hassle of traffic.
Lovingly cared for by the original owners and now available due to relocation, this home is move-in ready with a pre-listing home and septic inspection completed. Don’t miss your chance to own this extraordinary property!
More Details
Features
History
| Date | Event | Price | $/Sqft | Source |
|---|---|---|---|---|
| Price Changed | $499,999 -7.39% | $222 | The Watson Realty Group, LLC | |
| Listed For Sale | $539,900 | $240 | The Watson Realty Group, LLC |
Expenses
| Category | Value | Frequency |
|---|---|---|
| Home Owner Assessments Fee | $150 | Annually |
Taxes
| Year | Annual Amount | Description |
|---|---|---|
| $1,762 |
