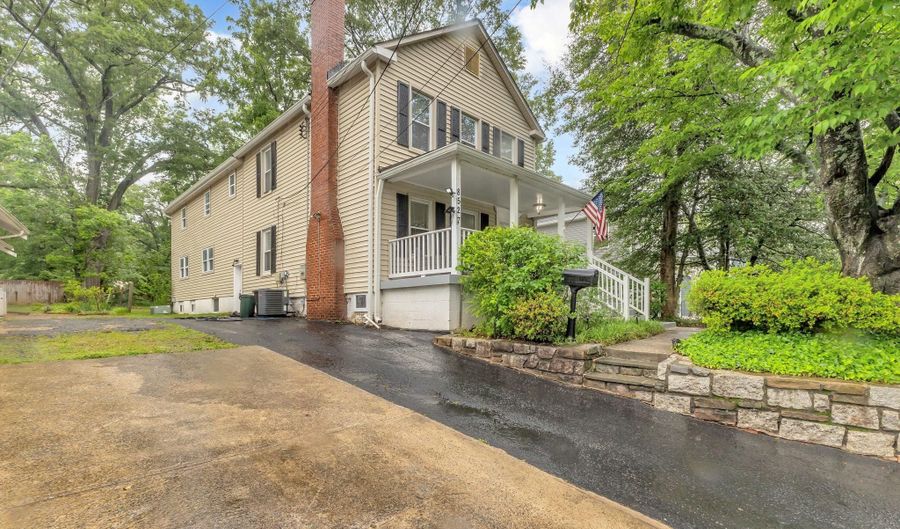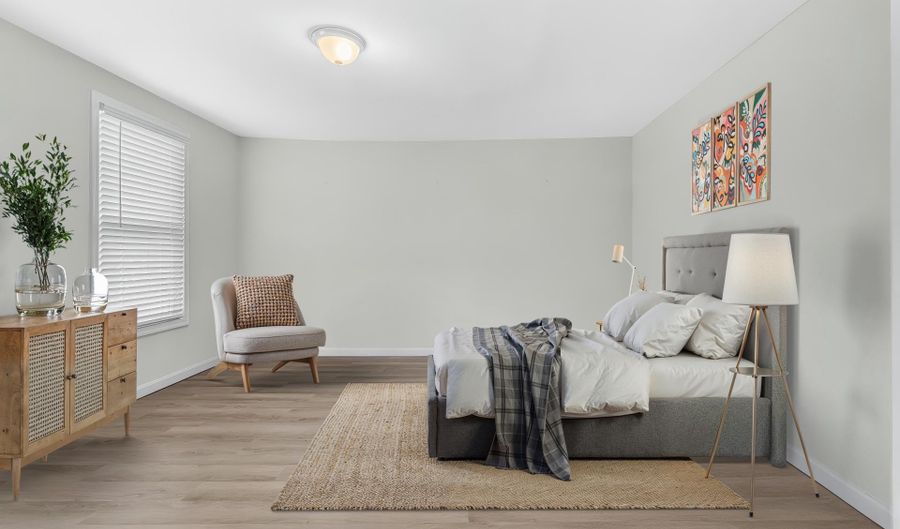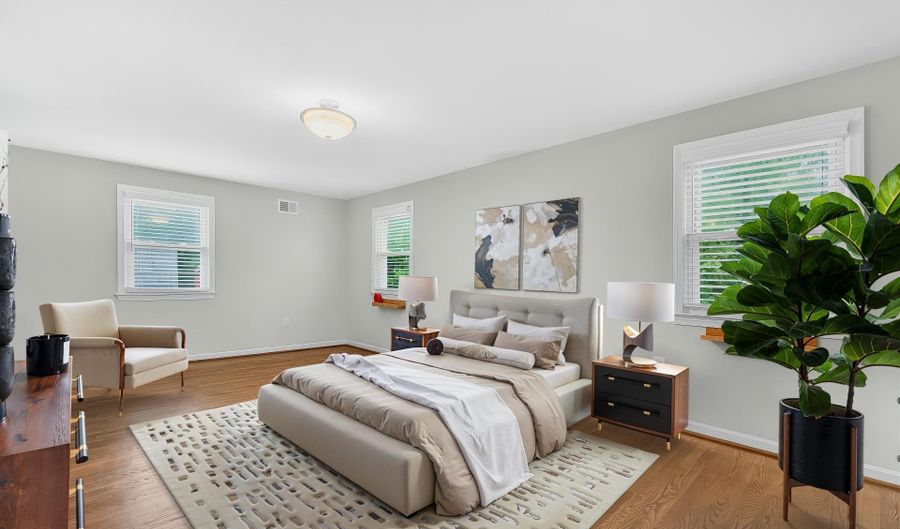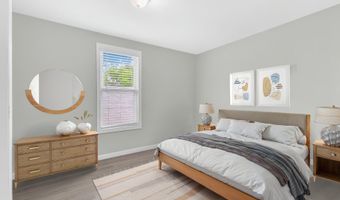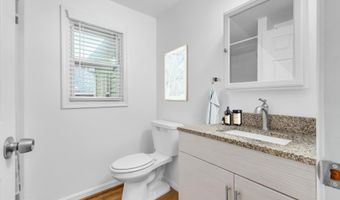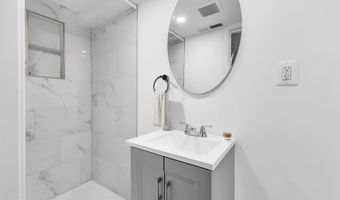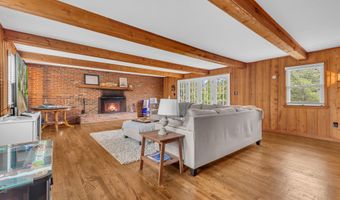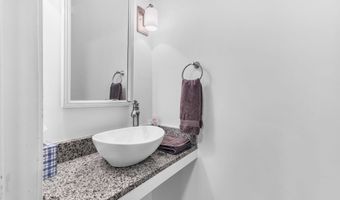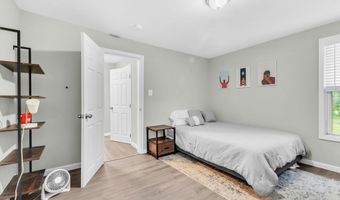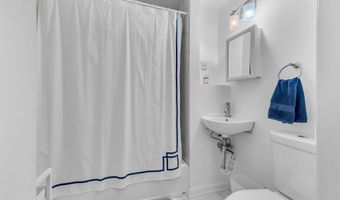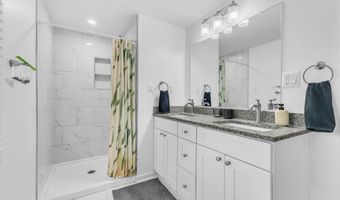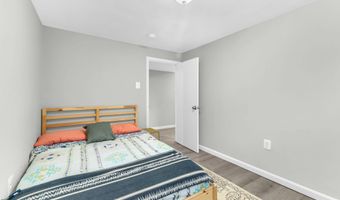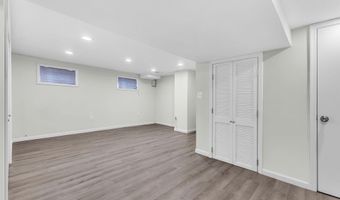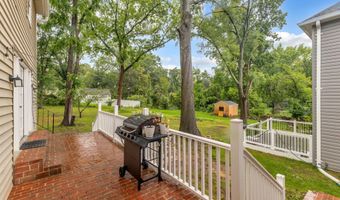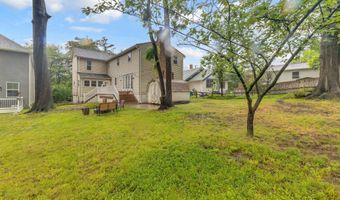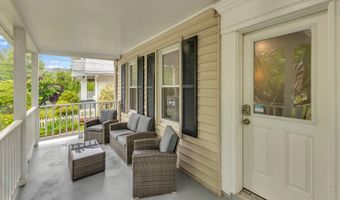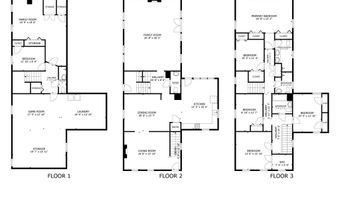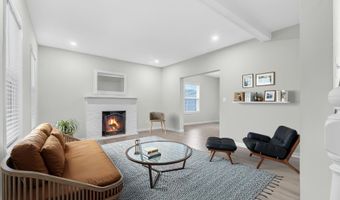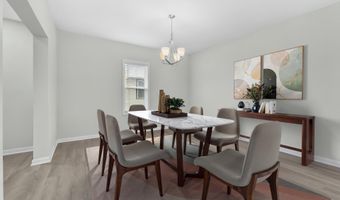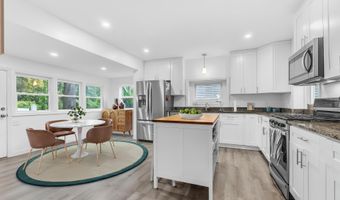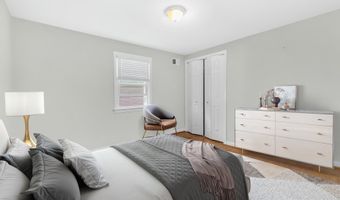LIMITED TIME INCENTIVE-$12,500 Closing Help- Must close by 11/15. Step into timeless charm and modern comfort in this stunning 7-bedroom, 4.5-bath expanded farmhouse, boasting over 4,000 finished sq ft of beautifully updated living space. Originally built in 1915, this rare gem seamlessly blends historic character with thoughtful renovations designed for today's lifestyle. From the moment you arrive, the covered front porch invites you to unwind and enjoy peaceful evenings in a friendly, tree-lined neighborhood. Inside, the spacious main level features a warm living room, elegant dining area, and a gourmet eat-in kitchen that opens to a rear patio-perfect for hosting unforgettable gatherings. The grand great room with a fireplace and dual staircases adds striking architectural flair and practical flow. Upstairs, relax in the generous primary suite with a private en-suite bath, complemented by four more bedrooms and two full baths. The finished lower level offers two additional bedrooms, a full bath, and a flexible unfinished area with laundry and walk-out access-ideal for a home gym, storage, or custom workspace. Enjoy the best of both nature and convenience with Lake Artemesia and local parks just moments away, plus shopping, dining, and entertainment in nearby College Park. Commuting is easy with access to major routes and public transportation. Don't miss this rare opportunity to own a truly special home in Berwyn Heights. Schedule your private tour today!
