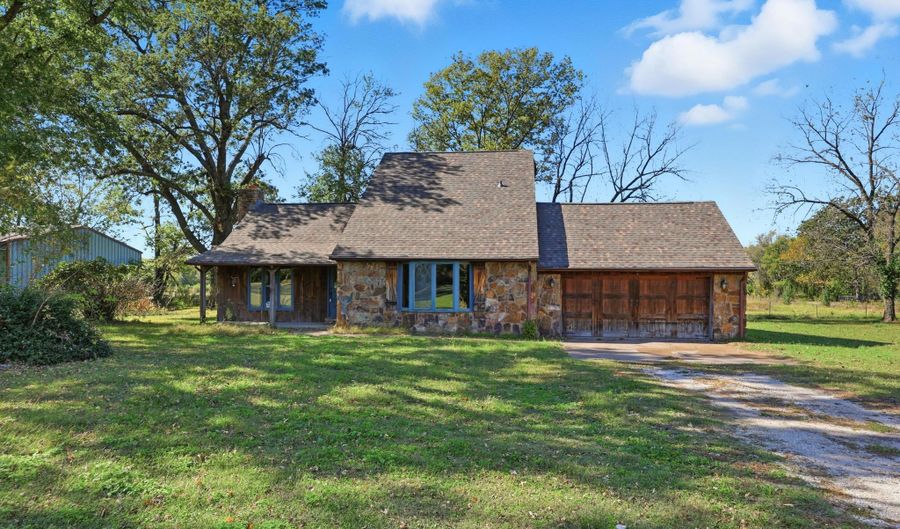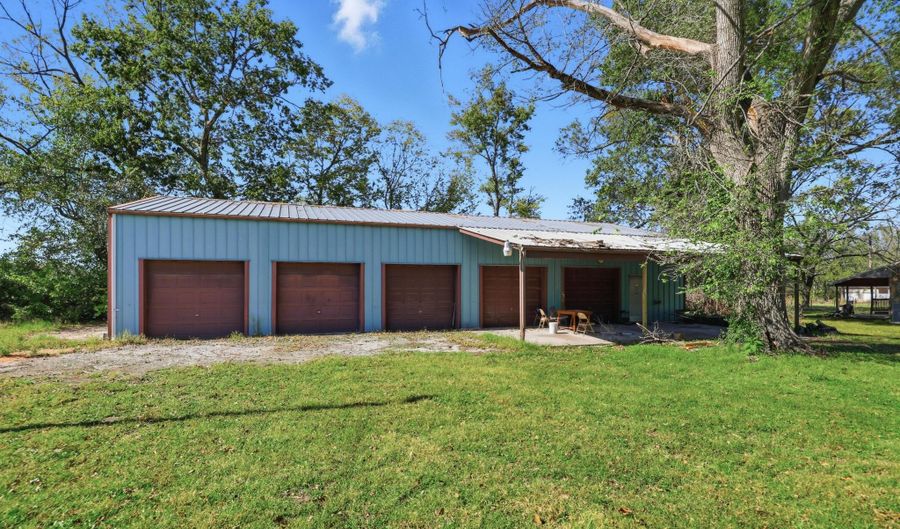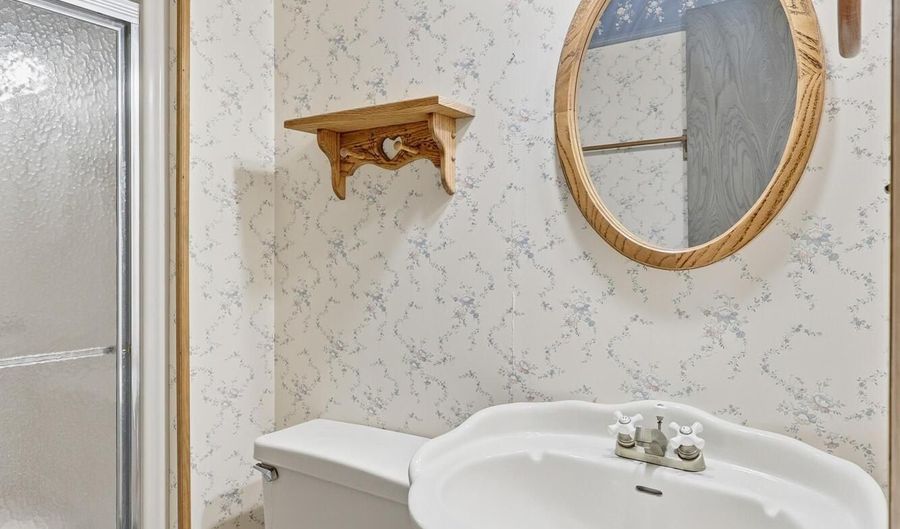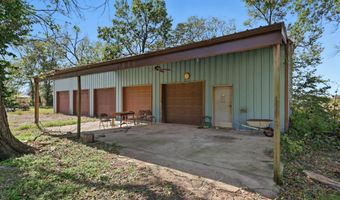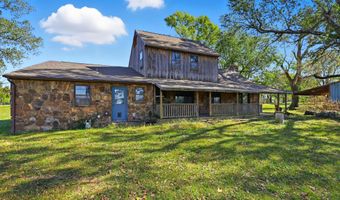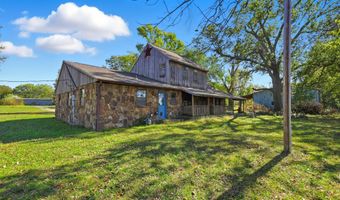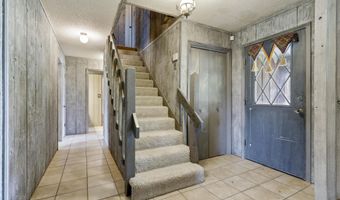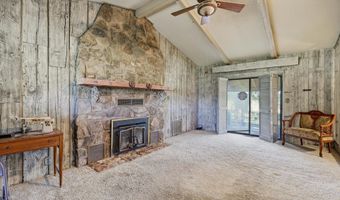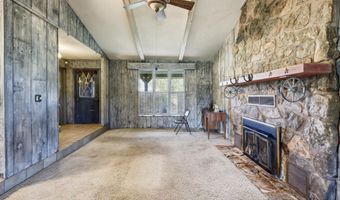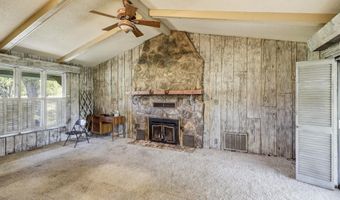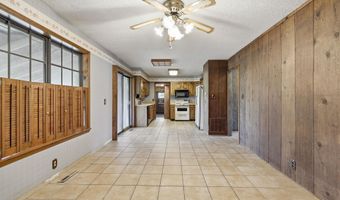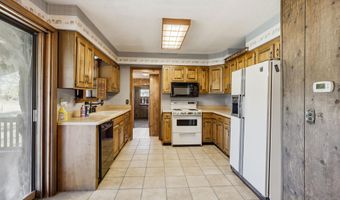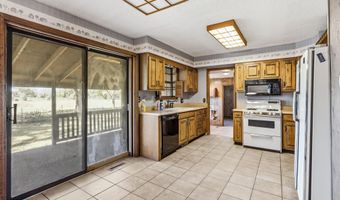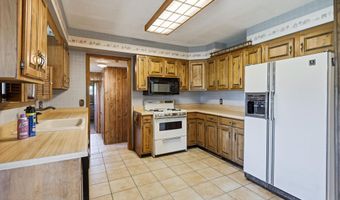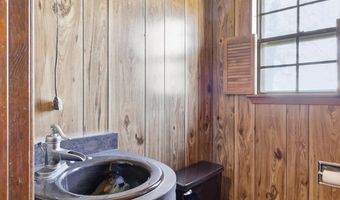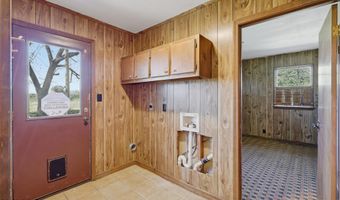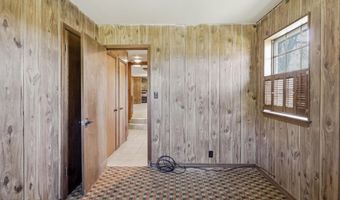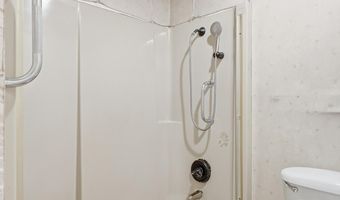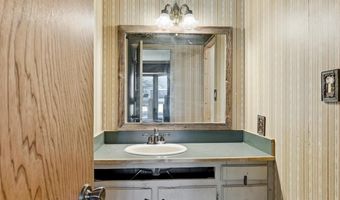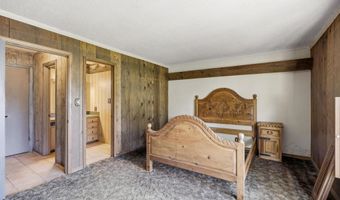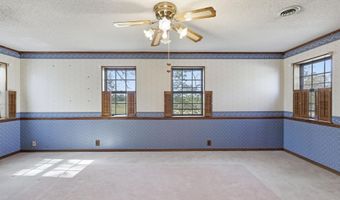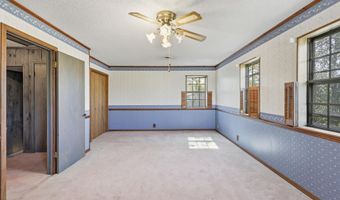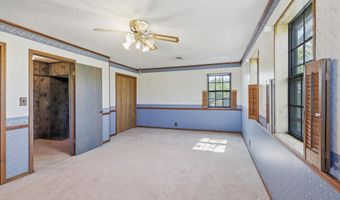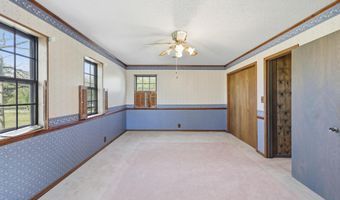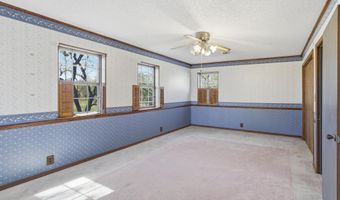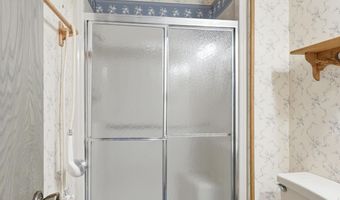8526 SE 70th Ter Baxter Springs, KS 66713
Snapshot
Description
Discover the potential in this rustic country home, set on nearly 2 acres just outside of Baxter Springs. Offering 3 bedrooms, 3 bathrooms, and a 2-car attached garage, this home has been lovingly owned by the same family since 1978 and is ready for its next chapter. The property's crown jewel is the impressive 38x80 detached workshop-complete with multiple overhead doors-perfect for hobbies, storage, or running a business from home. Inside, you'll find central heat and air plus a solid layout with space to make it your own. While the home does need updating, it provides a great opportunity to customize and create value with your personal touch. Major improvements have already been started, including a newer roof (replaced just 2 years ago).Located in the highly sought-after Riverton School District, this property combines the charm of country living with the benefit of a smaller, K-12 school system known for its strong community and academic reputation. Bring your vision and transform this property into the home you've been waiting for!
More Details
Features
History
| Date | Event | Price | $/Sqft | Source |
|---|---|---|---|---|
| Price Changed | $295,000 -1.67% | $143 | KELLER WILLIAMS REALTY ELEVATE | |
| Listed For Sale | $300,000 | $146 | KELLER WILLIAMS REALTY ELEVATE |
Taxes
| Year | Annual Amount | Description |
|---|---|---|
| $2,174 |
Nearby Schools
High School Baxter Springs High | 2.2 miles away | 09 - 12 | |
Elementary School Lincoln Elementary | 2.5 miles away | PK - 02 | |
Middle School Baxter Springs Middle | 2.7 miles away | 06 - 08 |
