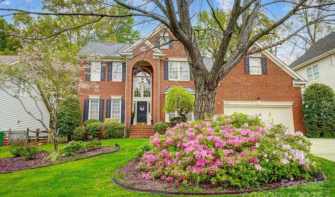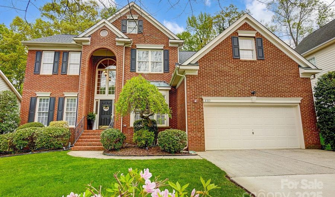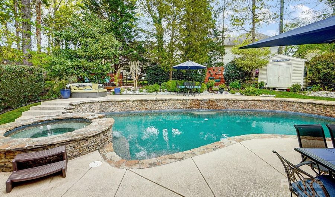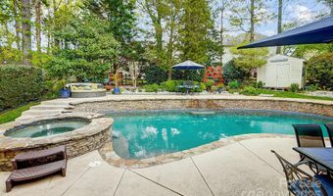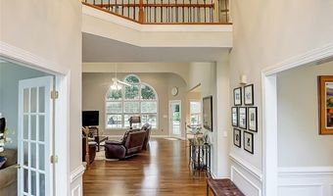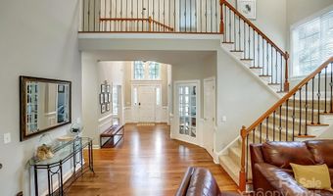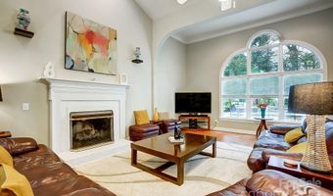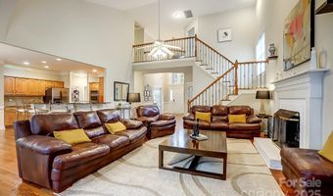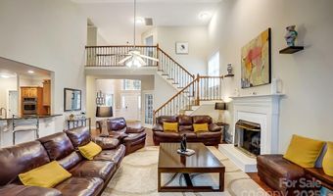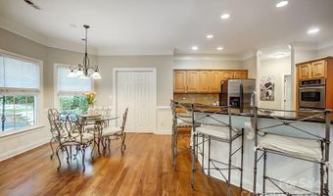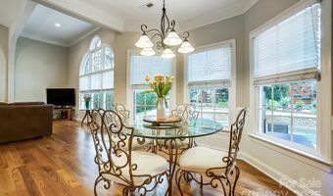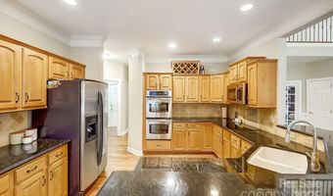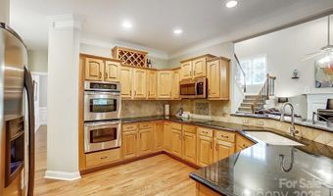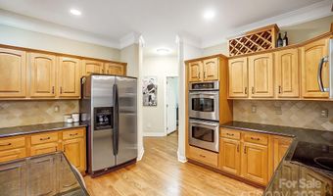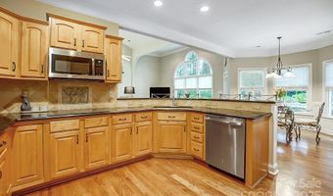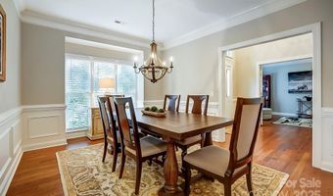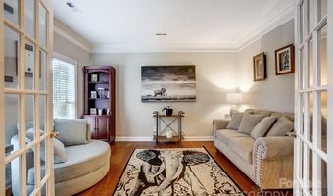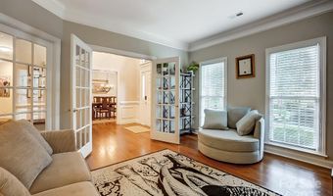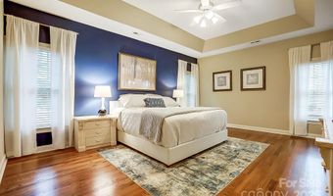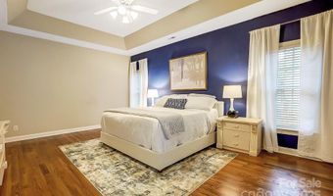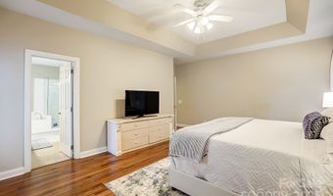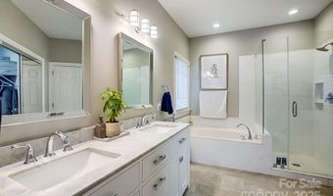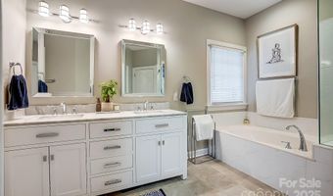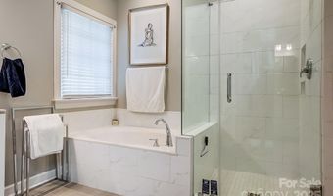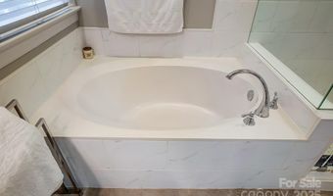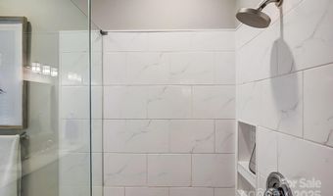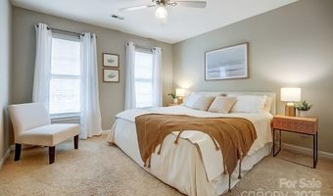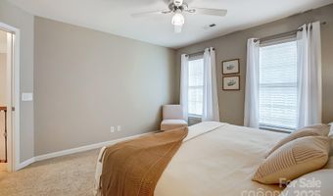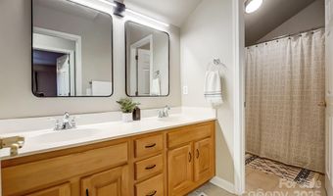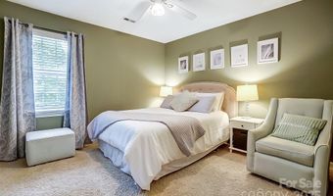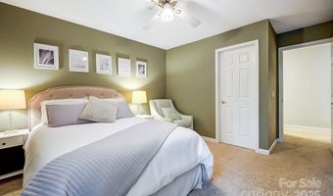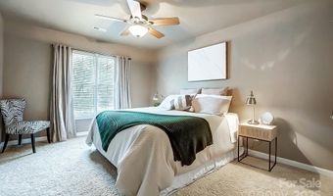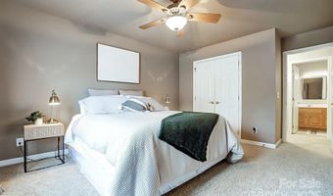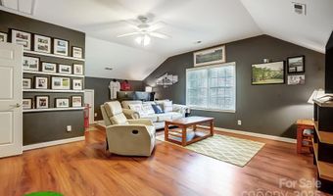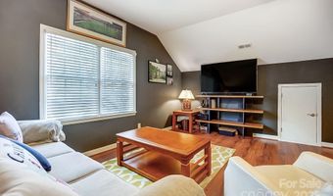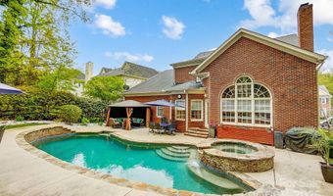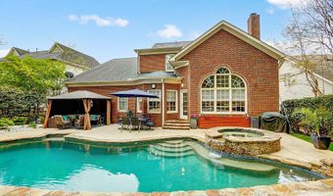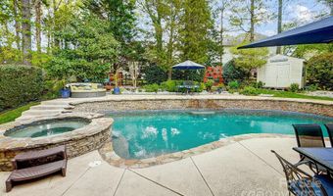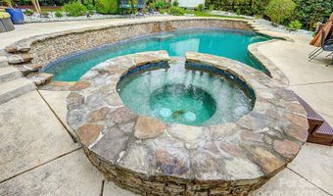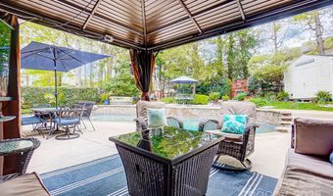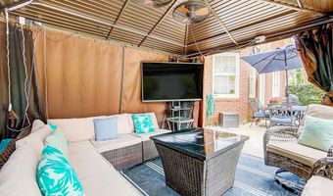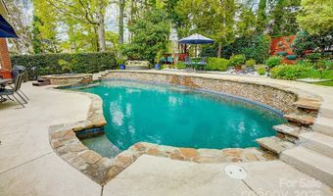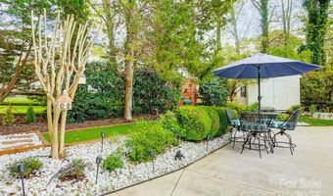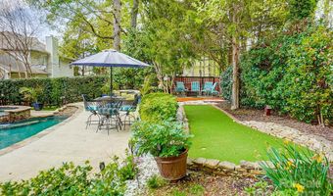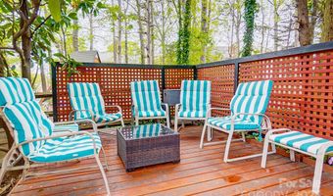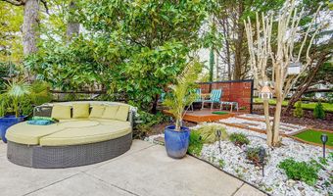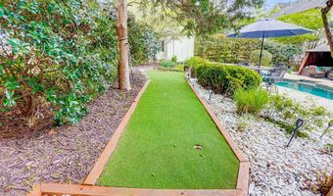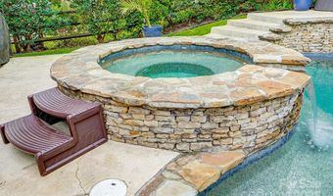8523 Headford Rd Charlotte, NC 28277
Snapshot
Description
Hello, I'm 8523 Headford Road and I'm looking for new ownership. While my interiors are designed to impress, it’s my outdoor space that truly sets me apart. Picture this: you step outside, and there it is—my stunning pool and spa. Whether you're looking to relax after a long day, host a BBQ, or simply enjoy the privacy of your own backyard, my backyard is here to make those moments even better. Inside, my open-concept design makes for effortless living and entertaining. My kitchen features granite counters, SS appliances, double oven, tile backsplash and an open concept perfect for entertaining. My primary suite has plenty of space to unwind with a luxurious bath and walk-in closet! Conveniently located just minutes from everything that Ballantyne has to offer, I provide easy access to shopping, dining, and entertainment, while providing the privacy and serenity of a peaceful neighborhood. I'm the kind of house that you want to tell your mom about, but I can still hang with the guys!
More Details
Features
History
| Date | Event | Price | $/Sqft | Source |
|---|---|---|---|---|
| Listed For Sale | $800,000 | $244 | Keller Williams South Park |
Expenses
| Category | Value | Frequency |
|---|---|---|
| Home Owner Assessments Fee | $235 | Annually |
Nearby Schools
Elementary School Hawk Ridge Elementary | 0.4 miles away | KG - 05 | |
Middle School Community House Middle | 0.8 miles away | 06 - 08 | |
High School Ardrey Kell High | 1.3 miles away | 09 - 12 |
