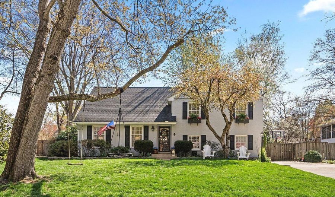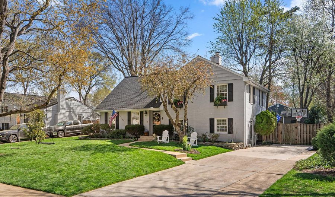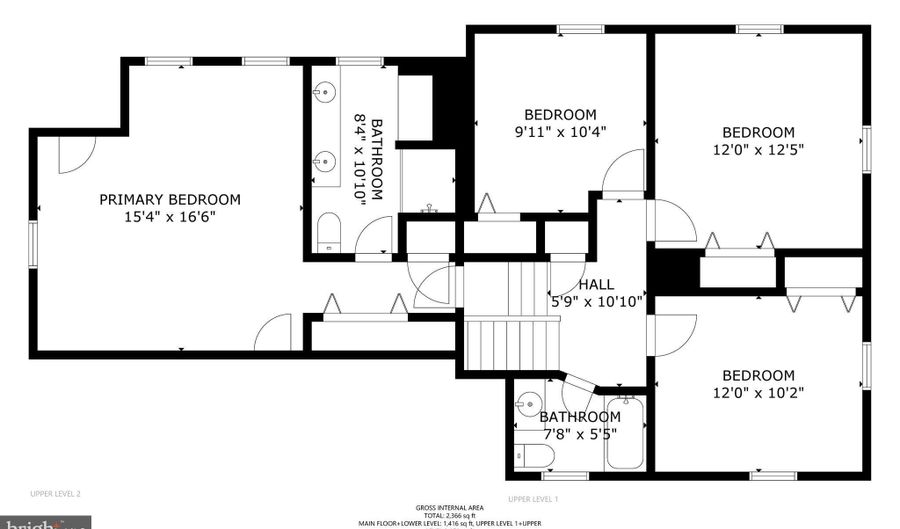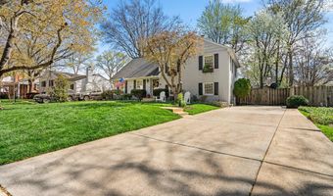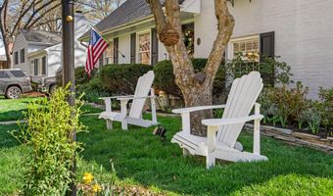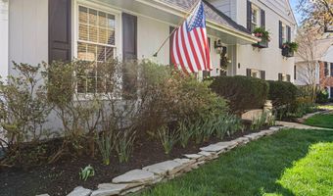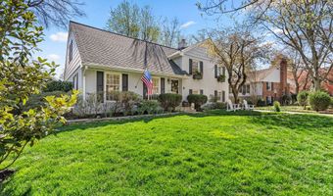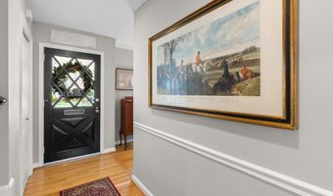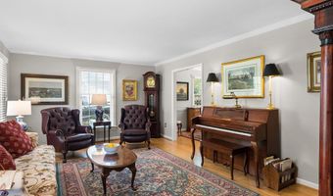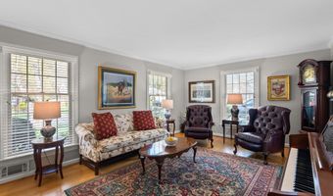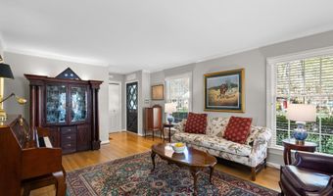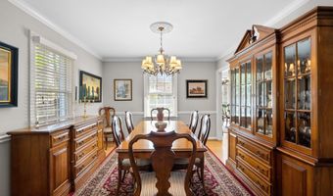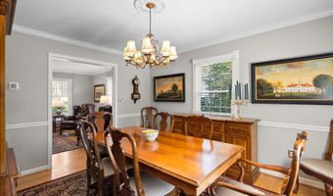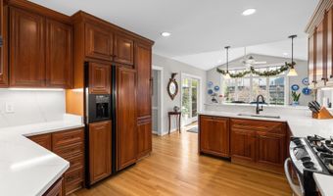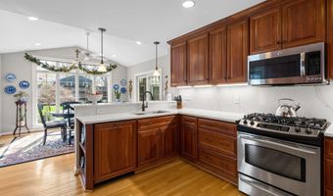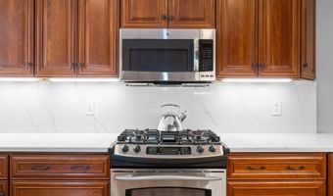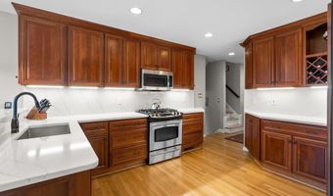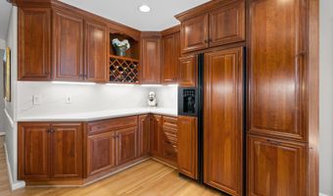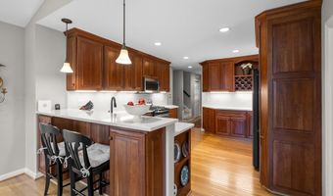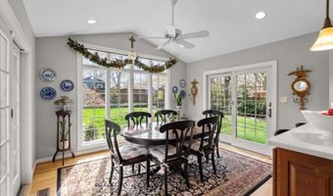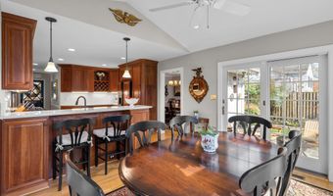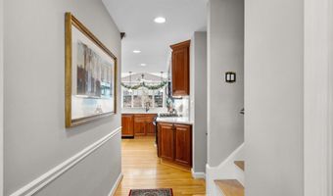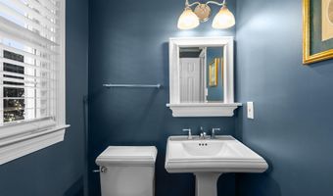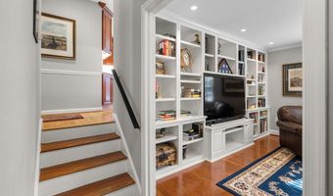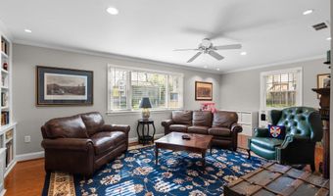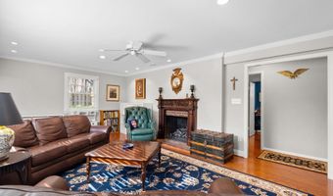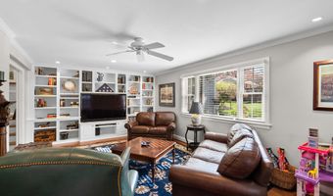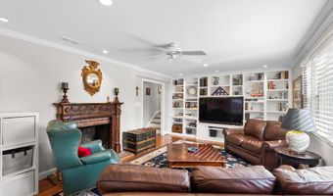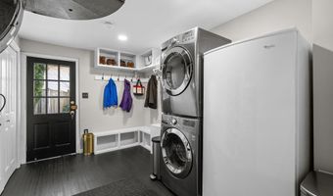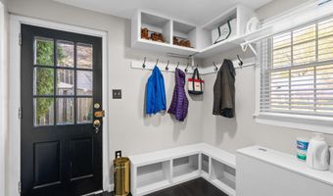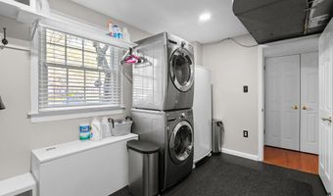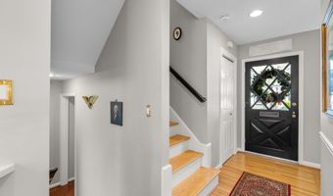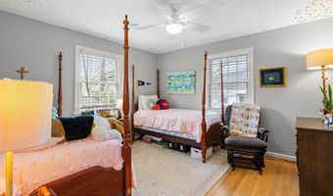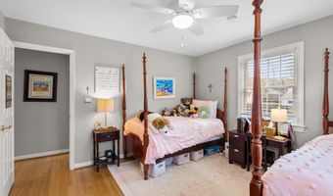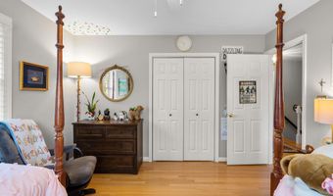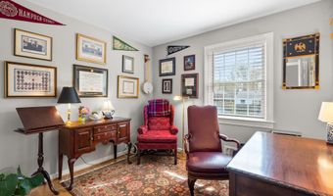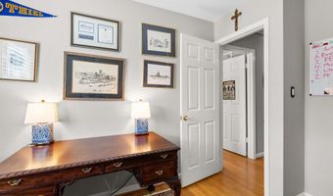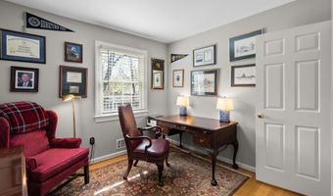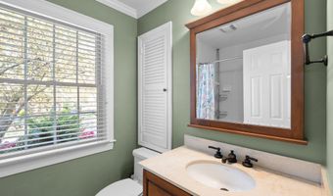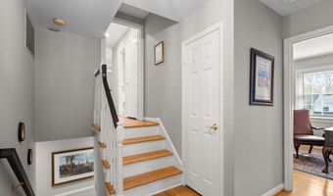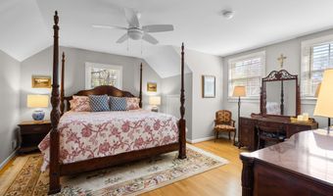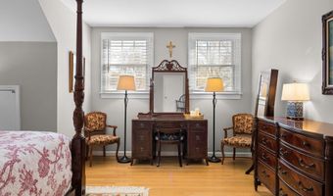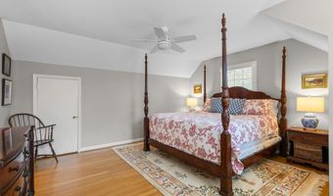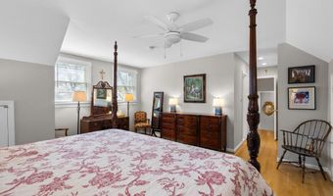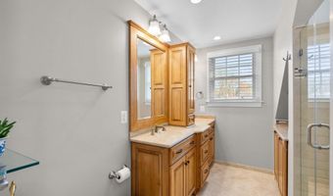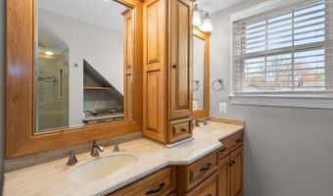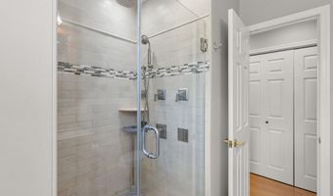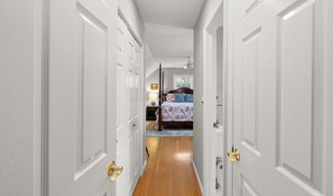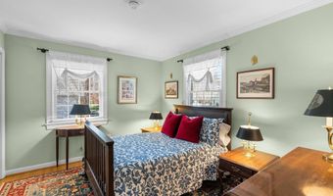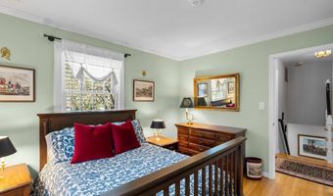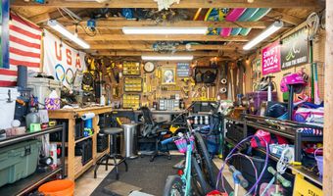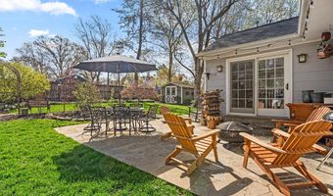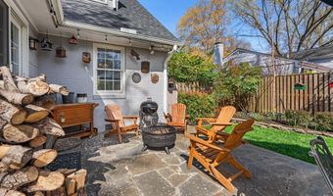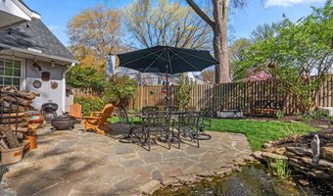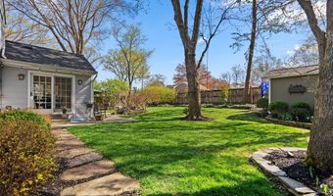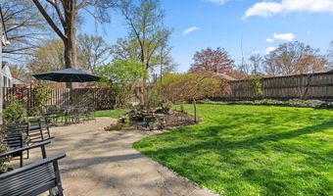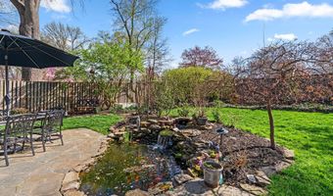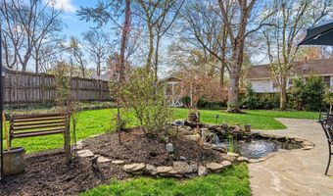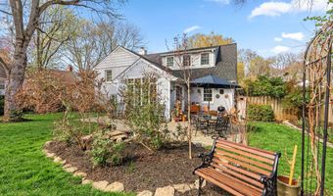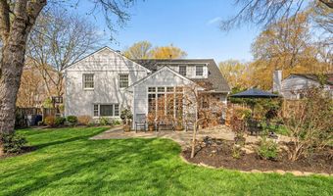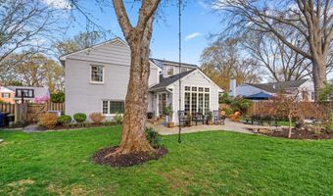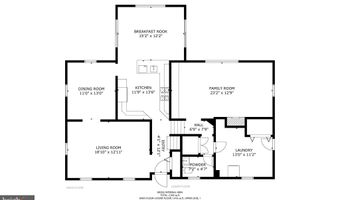8513 STABLE Dr Alexandria, VA 22308
Snapshot
Description
Set on a quarter acre lot in the sought-after Riverside Gardens community, this beautifully updated all brick 4-bedroom, 2.5-bath home delivers over 2,400 square feet of living space across four finished levels. Thoughtfully maintained and enhanced, this home blends charm with modern updates creating a warm and inviting retreat. Step inside and you will find lovely hardwood floors, a neutral color palette, and great natural light. The large formal living and dining rooms are a great entertaining space with elegant crown and chair moldings. The recently updated gourmet kitchen features stunning quartz countertops and matching backsplash, rich cabinetry, a breakfast bar, gas cooking and loads of counter workspace. The adjacent sunroom, with its vaulted ceiling and walls of windows, invites the outdoors in and making it the perfect space to start or end your day. A few steps away is the cozy family room with recessed lighting, custom built-in bookshelves and a gas fireplace, ideal for family games and relaxing evenings. A spacious powder room and large finished walkout mudroom and laundry area complete the lower level. Upstairs, three bright bedrooms with generous closet space share an updated hall bath. The top-level owner's suite is a private sanctuary with an ensuite bath with dual sink vanity, a frameless glass shower, and spa-like finishes. Outside, the gorgeous, fully fenced backyard is beautifully landscaped with a fieldstone patio and garden edging, new lighting, a tranquil coy waterfall pond, mature trees, and a fully wired custom-built shed! Practical updates include a new hot water heater (2021), a new roof (2020), an updated AC system (2016), and a new furnace (2019), ensuring peace of mind for years to come. Located in a vibrant neighborhood with sidewalks, top-rated schools, and the Riverside Gardens Swim & Tennis Club (memberships available separately), this home offers easy access to DC and Arlington via the scenic George Washington Parkway. Restaurants, shopping, and farmers markets are nearby and from here, it is just six miles to Fort Belvoir and DLA. This home is a true gem in a prime location, welcome home! OFFERS, IF ANY ARE DUE ON TUESDAY 4/22 AT 10 AM.
More Details
Features
History
| Date | Event | Price | $/Sqft | Source |
|---|---|---|---|---|
| Listed For Sale | $1,100,000 | $465 | KW United |
Taxes
| Year | Annual Amount | Description |
|---|---|---|
| $10,910 |
Nearby Schools
Elementary School Fort Hunt Elementary | 0.4 miles away | PK - 06 | |
Elementary School Stratford Landing Elementary | 0.3 miles away | PK - 06 | |
Middle School Sandburg Middle | 0.4 miles away | 07 - 08 |






