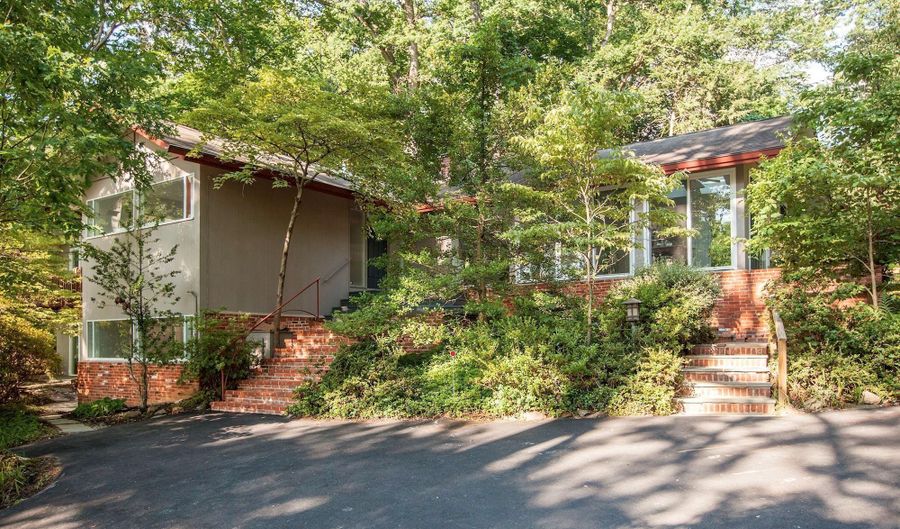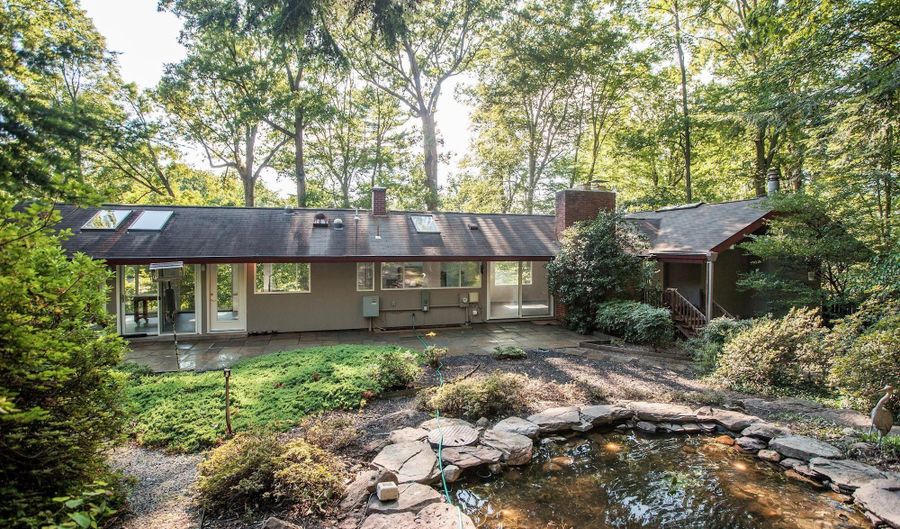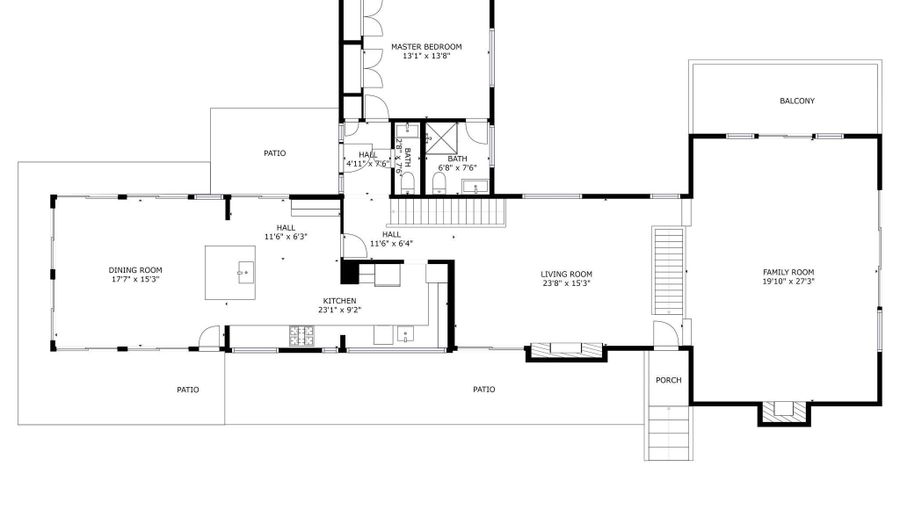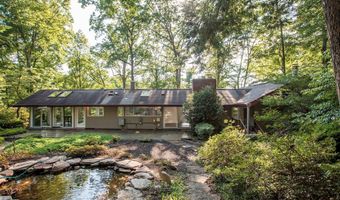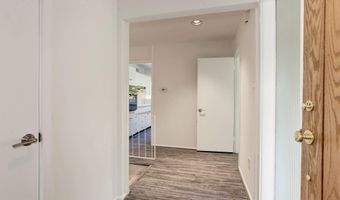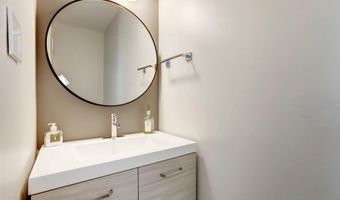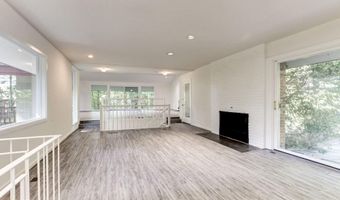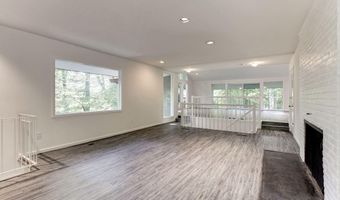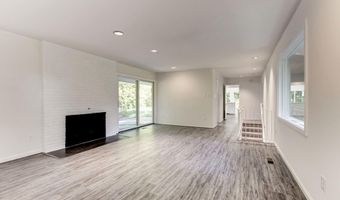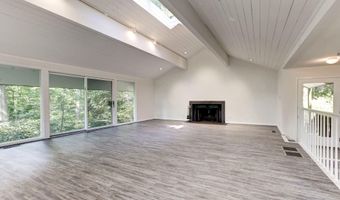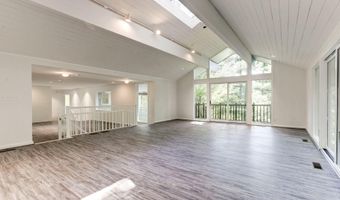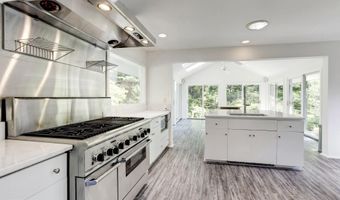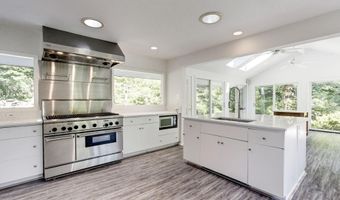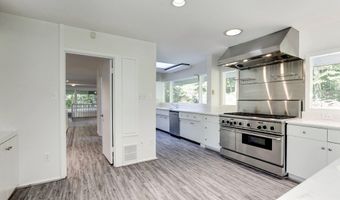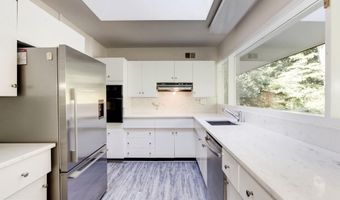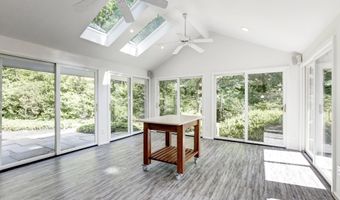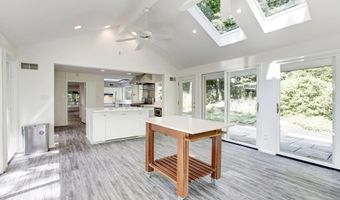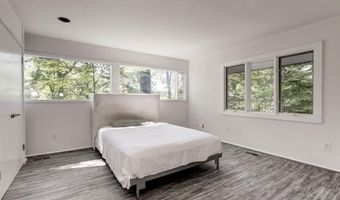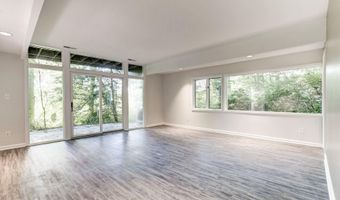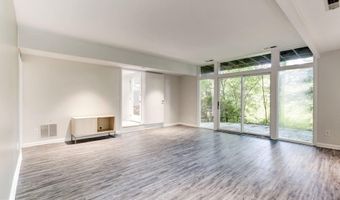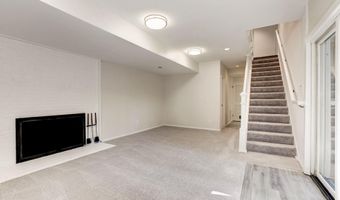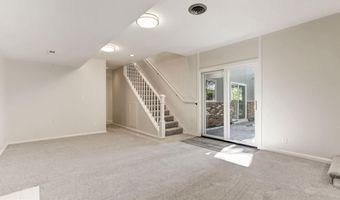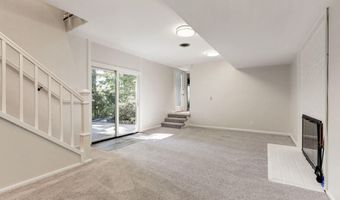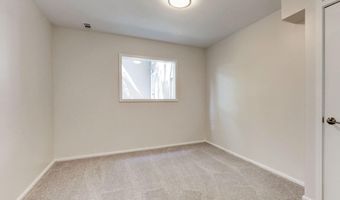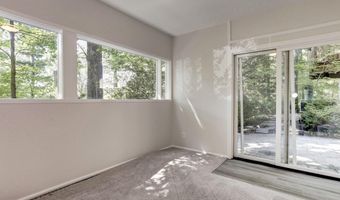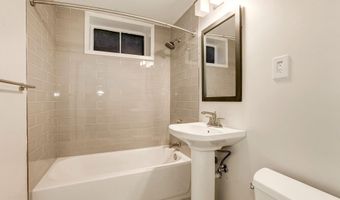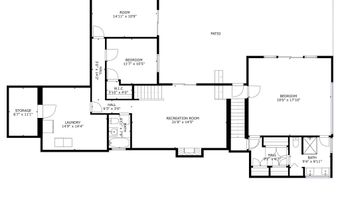8513 MEADOWLARK Ln Bethesda, MD 20817
Snapshot
Description
This Mid-Century home with modern touches and design awaits. Adorned with walls of windows through out allows for incredible natural light with beautiful views of the outdoor green-space. Open main floor plan flows seamlessly between the living room, dining room, kitchen, & all season sun room. Kitchen appointed with stainless steel appliances including a 6 burner Thermador commercial range and hood, plenty of cabinet space, and center island. All Season sun room off kitchen offers a casual dining and living area for everyday enjoyment. Lower level offers large master suite with modern bath and massive closet, recreation area with fireplace, 1 full bath, additional bedroom, den/office that can be converted to a bedroom with addition of closet, laundry room, plenty of storage, and more. A 15,000 kilowatt Cummins generator will give piece of mind in the event of a power outage. Absolute must see to appreciate. Serene location yet close to major roadways, schools, dining, and shopping options.
More Details
Features
History
| Date | Event | Price | $/Sqft | Source |
|---|---|---|---|---|
| Listed For Rent | $7,500 | $2 | Compass |
Taxes
| Year | Annual Amount | Description |
|---|---|---|
| $0 |
Nearby Schools
Elementary School Burning Tree Elementary | 0.5 miles away | KG - 05 | |
Middle School Thomas W. Pyle Middle School | 0.7 miles away | 06 - 08 | |
Middle School North Bethesda Middle | 1 miles away | 06 - 08 |
