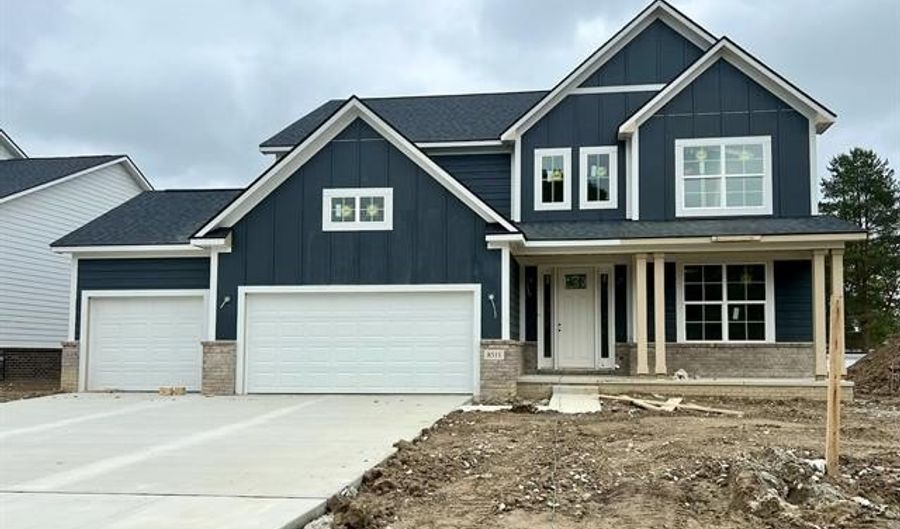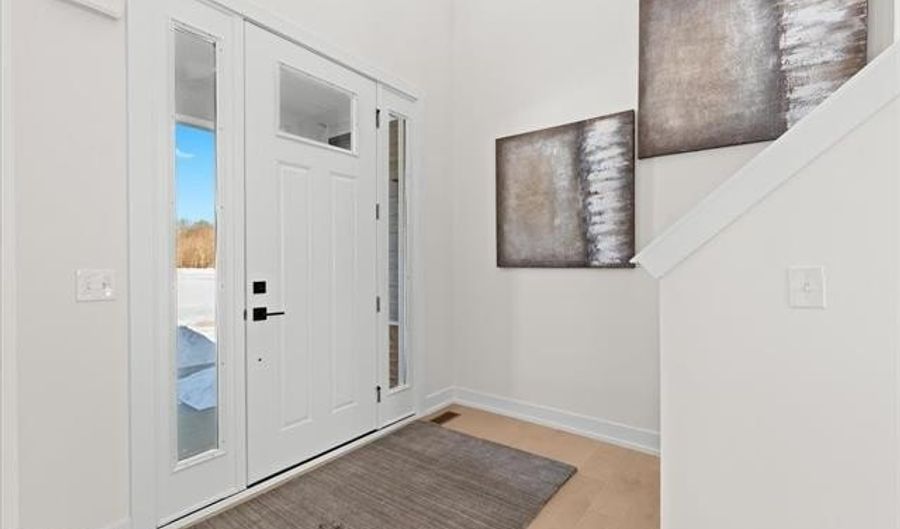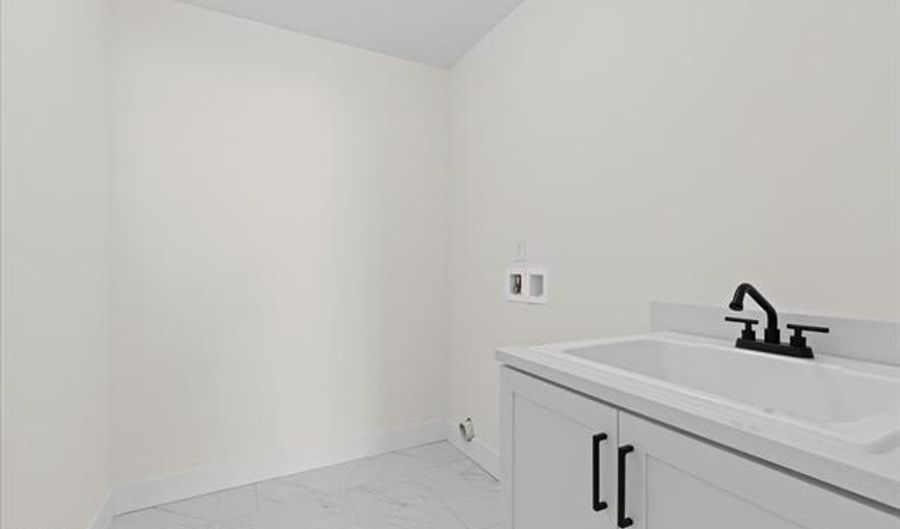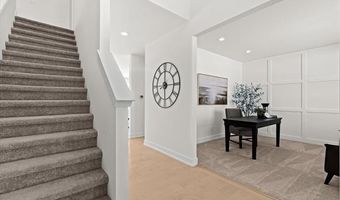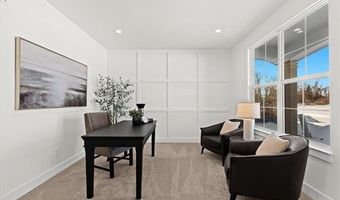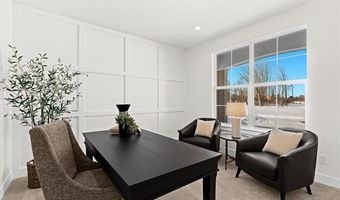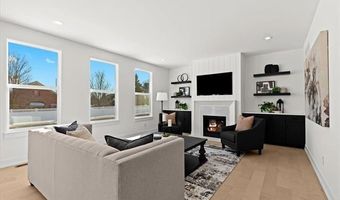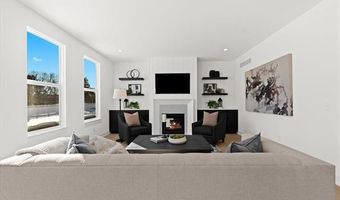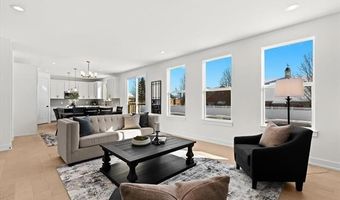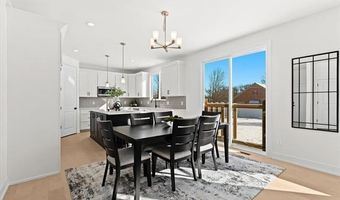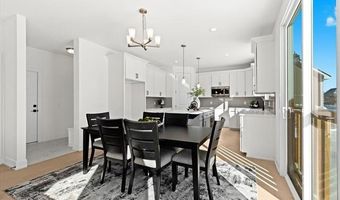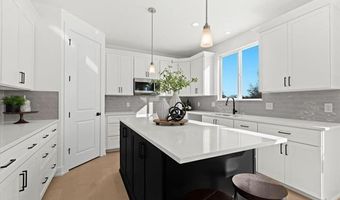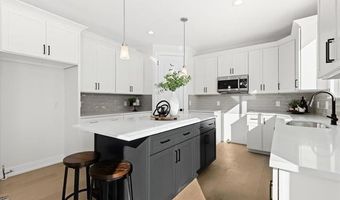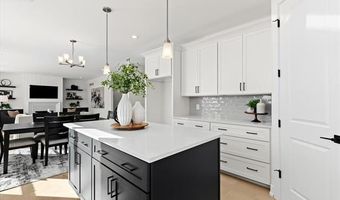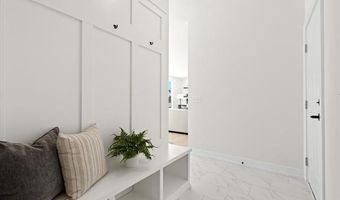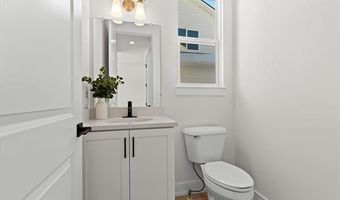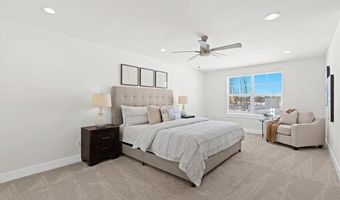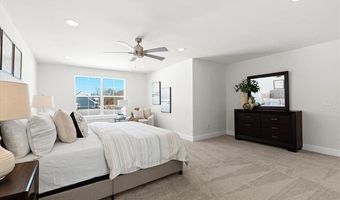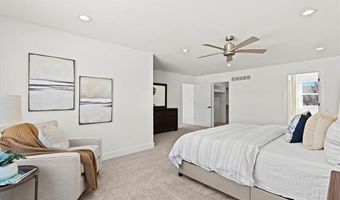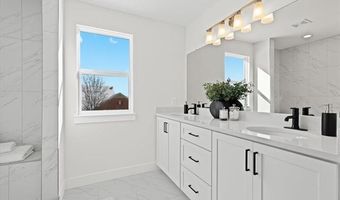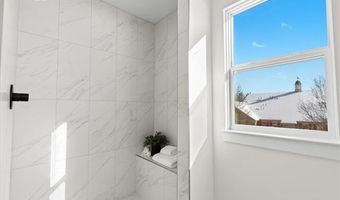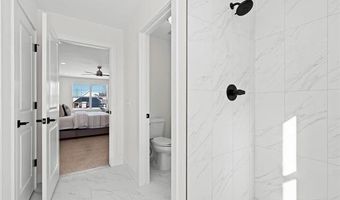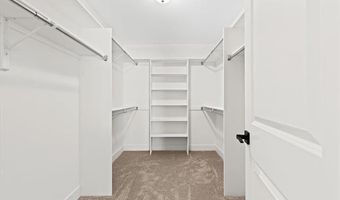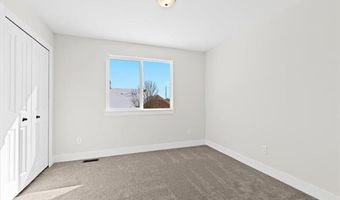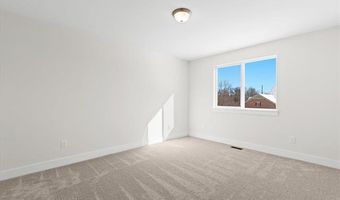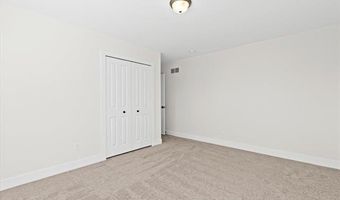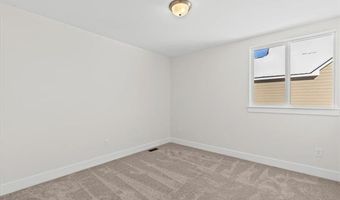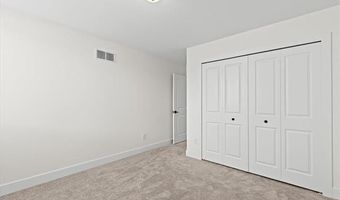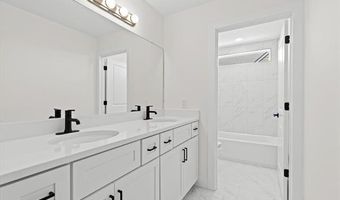8511 JOSEPH St Commerce Twp., MI 48382
Snapshot
Description
Quick delivery on this new construction home. Shepherd's Grove Lot 6, the Joshua colonial currently being finished. This beautiful Craftsman home features an open floor plan with 9ft ceilings on the first floor. Main floor office. Living room with gas fireplace. The grand kitchen featuring an oversized island, white cabinets with black colored island, huge walk-in pantry, and quartz countertops. Matching cabinets in black on each side of the fireplace in the living room. Pella Windows. The primary suite is spacious with a walk-in closet, primary bath with dual sinks, quartz counter tops, tile shower, linen closet and separate water closet. An additional 3 bedrooms share the main bath which is very functional having a separate toilet & tub area. Great location. Walled Lake Schools. All M&D approximate. Interior photos are of similar home with similar selections. Builder incentives being offered. Want to build? Start your new home for as little as 25,000 deposit. Equal Housing Opportunity.
More Details
Features
History
| Date | Event | Price | $/Sqft | Source |
|---|---|---|---|---|
| Listed For Sale | $685,000 | $274 | RE/MAX New Trend |
Expenses
| Category | Value | Frequency |
|---|---|---|
| Home Owner Assessments Fee | $750 | Annually |
Taxes
| Year | Annual Amount | Description |
|---|---|---|
| $1,500 |
Nearby Schools
Middle School Clifford H. Smart Middle School | 0.2 miles away | 06 - 08 | |
Elementary School Oakley Park Elementary School | 1.8 miles away | KG - 05 | |
High School Walled Lake Central High School | 2.1 miles away | 09 - 12 |
