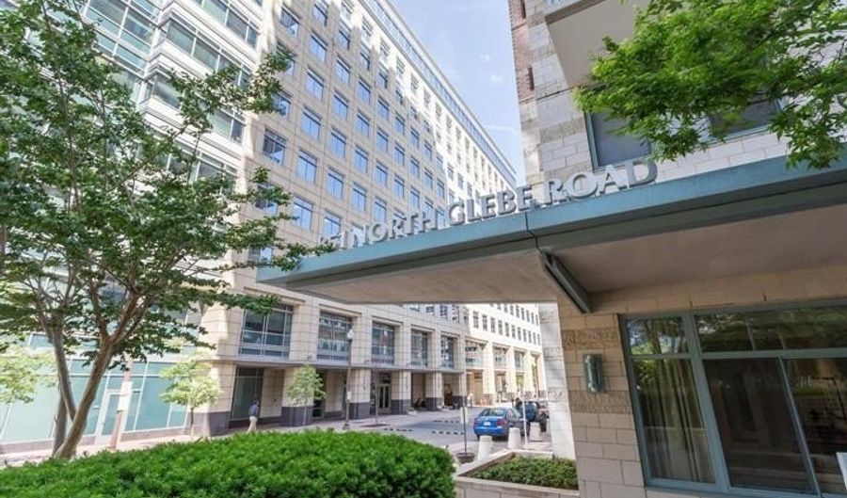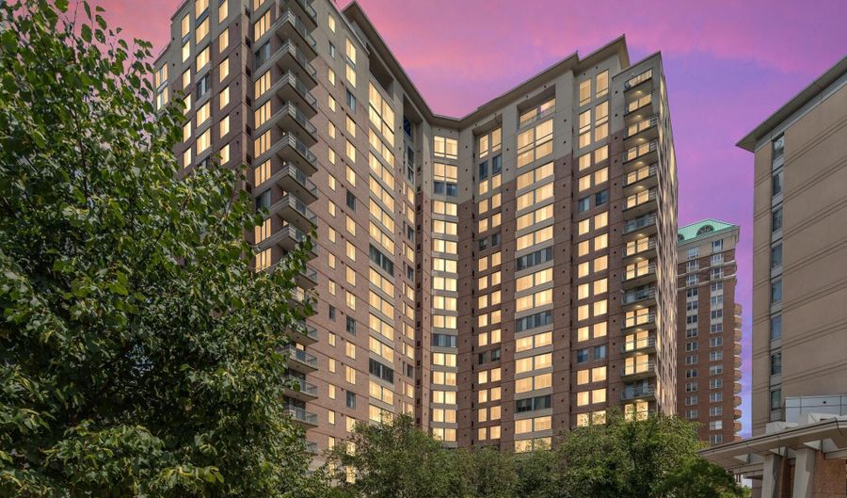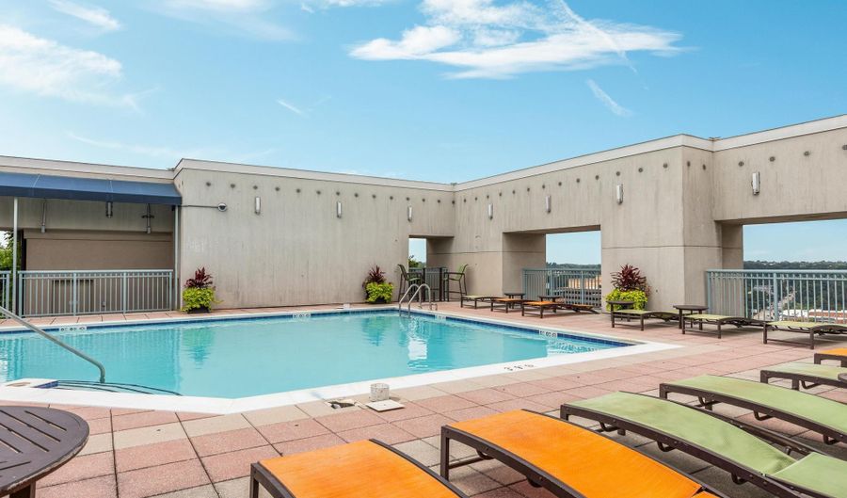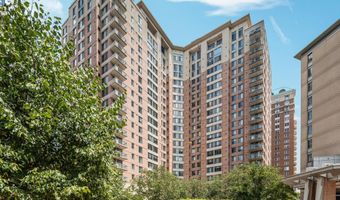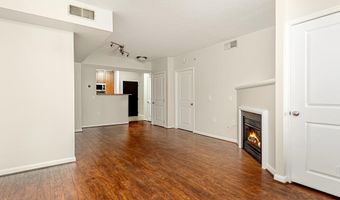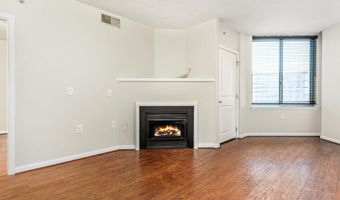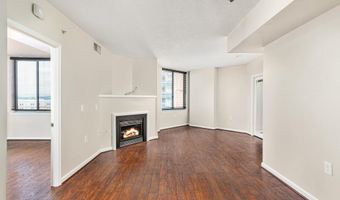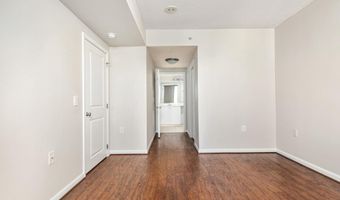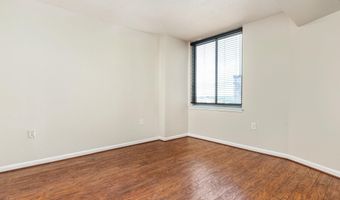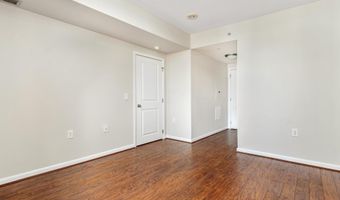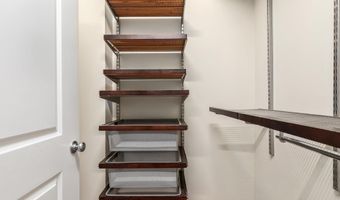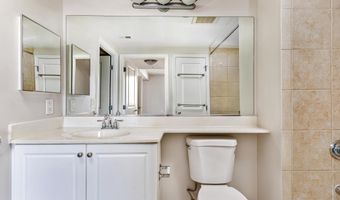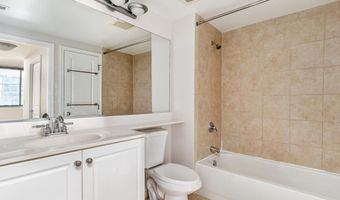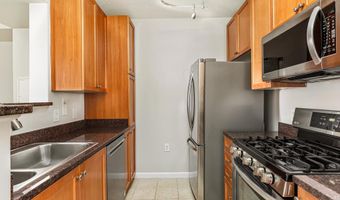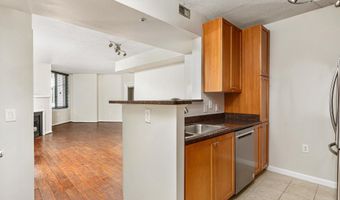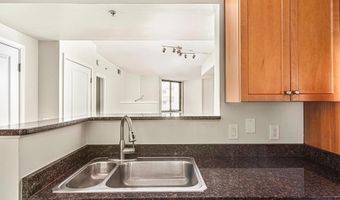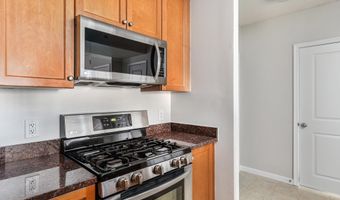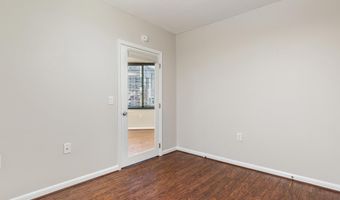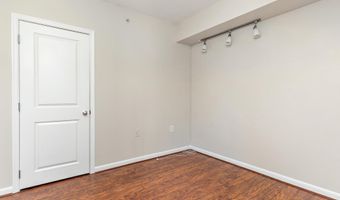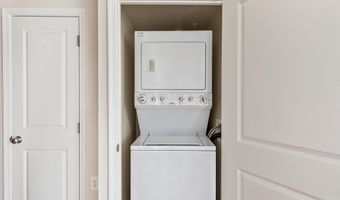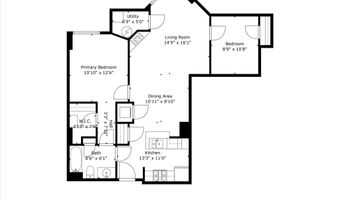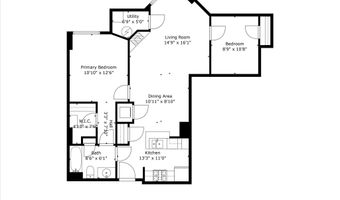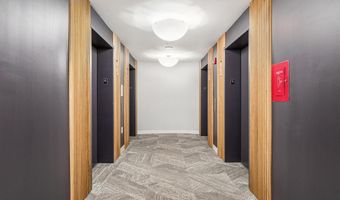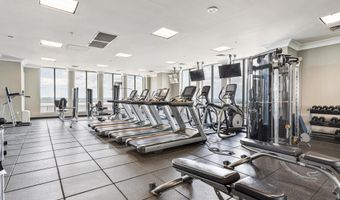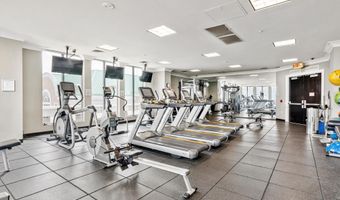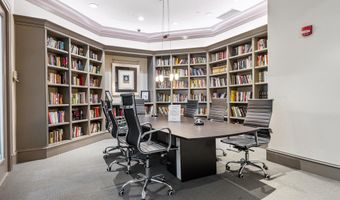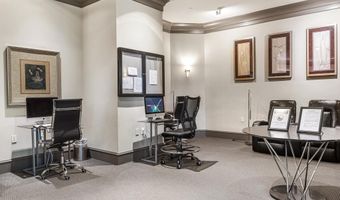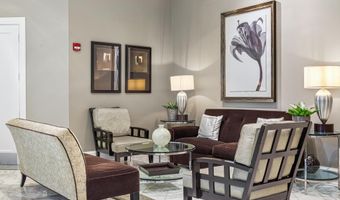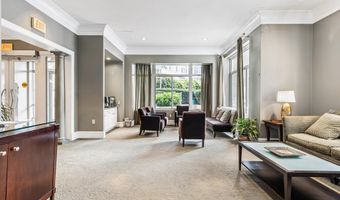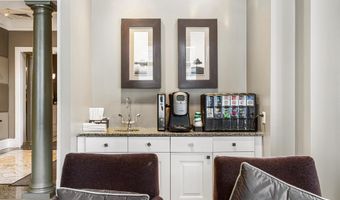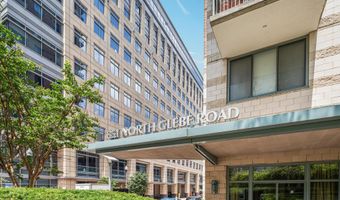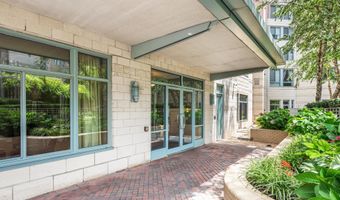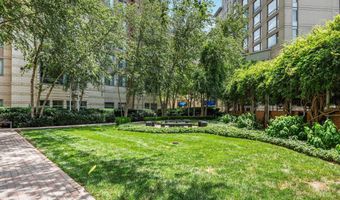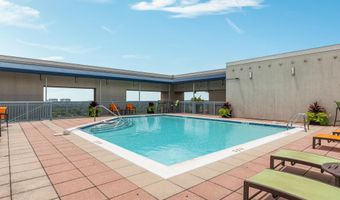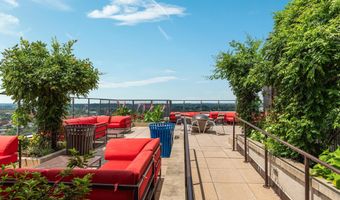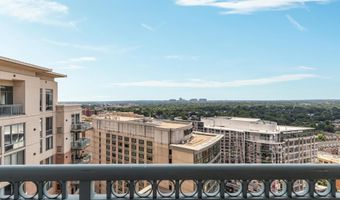851 N GLEBE Rd N 601Arlington, VA 22203
Snapshot
Description
You work hard. You play hard. You need a home that keeps up.
Welcome to Unit 601 at The Continental—a modern condo designed for the pace and style of your life in the heart of Ballston.
Wake up in your light-filled bedroom, grab an outfit from the walk-in closet, and toss a load of laundry in the in-unit washer/dryer—all before heading down to the 24/7 concierge to grab your Amazon package and coffee-to-go. The Ballston Metro is just two blocks away. You’re downtown in minutes.
Back home, the open-concept kitchen is ready for takeout nights or pre-game cocktails with friends. With granite countertops, stainless steel appliances, and a bar-height counter, it’s made for both cooking and conversation. The bonus den gives you the flexibility to work from home, host a guest, or create the walk-in closet you’ve always wanted. Throw in the extra storage locker on the same level just down the hall (S-32) and you're fully loaded and ready for anything.
On weekends, you're not stuck inside. You’re on the rooftop terrace—lounging by the firepit, grilling with friends, or cooling off in the rooftop pool. Hit the rooftop gym with skyline views, catch a movie in the private theater, or meet neighbors at the Skyview lounge. This isn’t just a building—it’s a community.
Low HOA with BIG VALUE. Pet-friendly. Underground parking included.
Unit 601 isn’t just a condo. It’s your launchpad for everything D.C. has to offer.
The Continental was built in 2003 and features 412 units over 21 floors. The amenities of this building can't be beat. They feature a skyview lounge with a party room, TV, wet bar and kitchen, a recently renovated rooftop terrace with couches, firepits, gas grills, and amazing views of downtown DC; there's a rooftop pool, rooftop gym with amazing views, a movie theater, a library with computers, vending machines, and a 24/7 concierge deck that accepts packages. There's also a building maintenance service for everyday repairs (for a fee). The building is located in the heart of Ballston just 2 short blocks to the Ballston Metro, or Ballston Quarter for lots of dining and entertainment options. Guests can use one of the guest spots for parking or nearby parking meters.
More Details
Features
History
| Date | Event | Price | $/Sqft | Source |
|---|---|---|---|---|
| Listed For Sale | $500,000 | $557 | EXP Realty, LLC |
Taxes
| Year | Annual Amount | Description |
|---|---|---|
| $5,407 |
Nearby Schools
Elementary School Barrett Elementary | 0.5 miles away | PK - 05 | |
Elementary School Arlington Traditional | 0.4 miles away | PK - 05 | |
High School Washington Lee High | 0.6 miles away | 09 - 12 |






