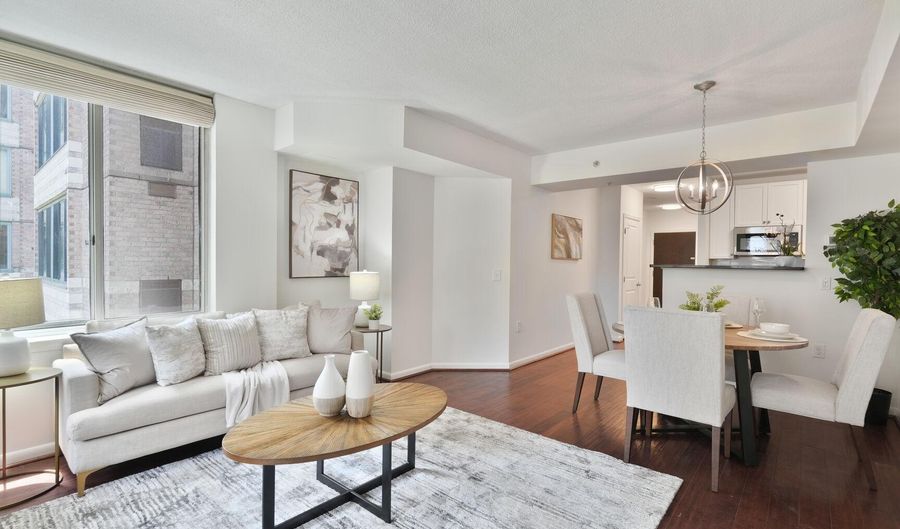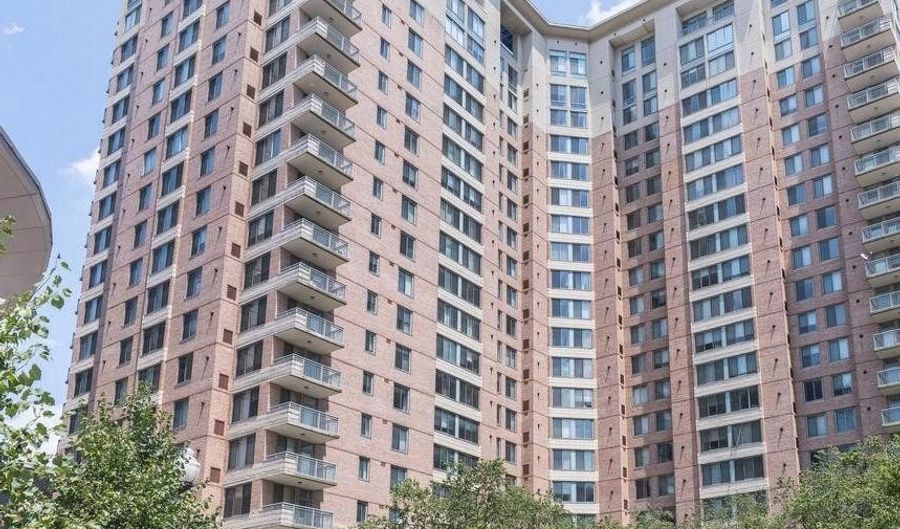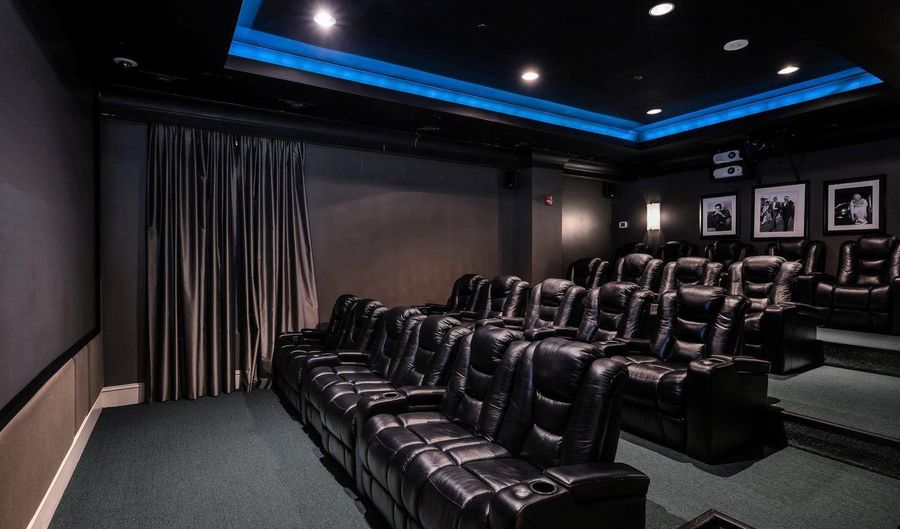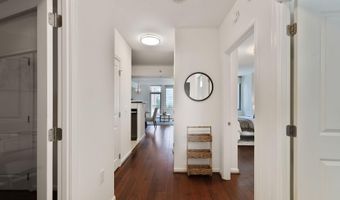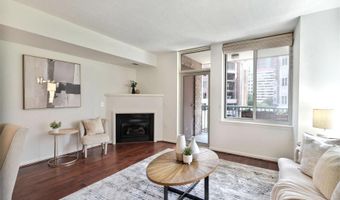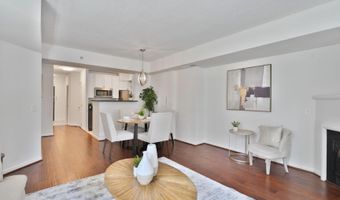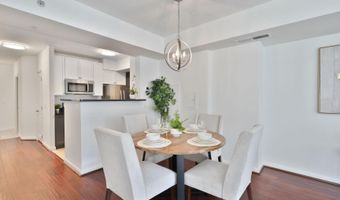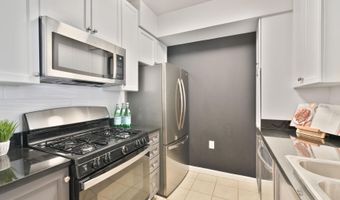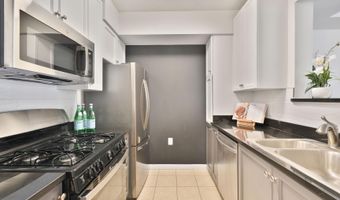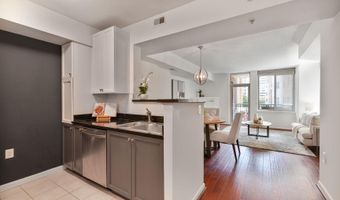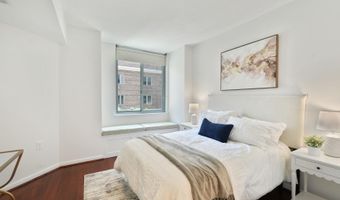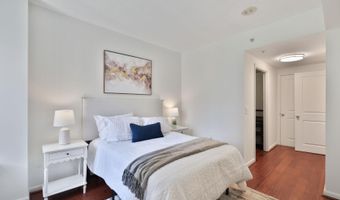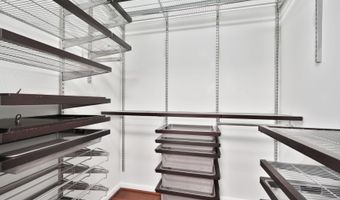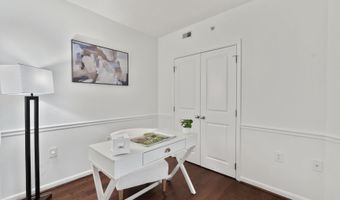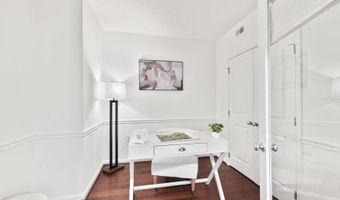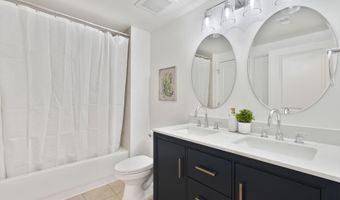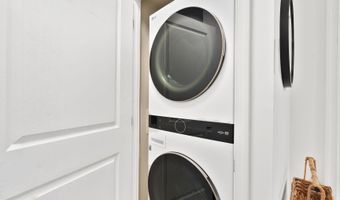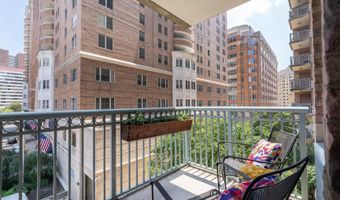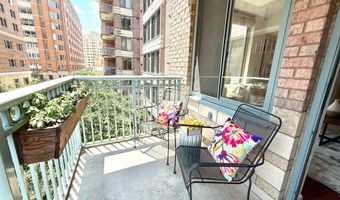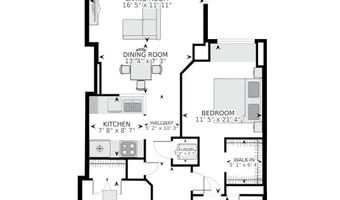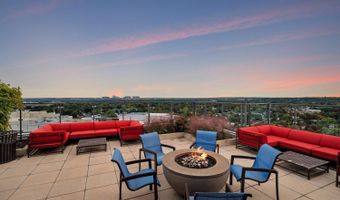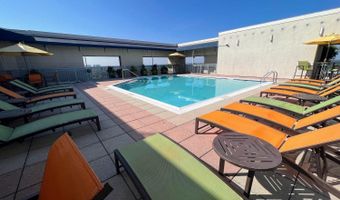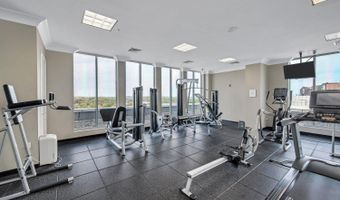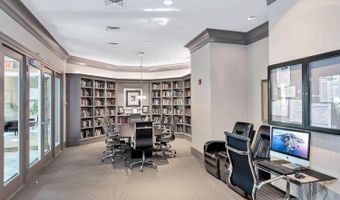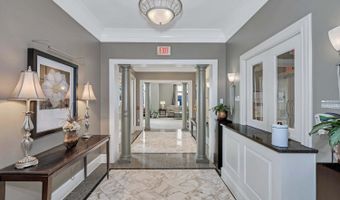851 N GLEBE Rd 409Arlington, VA 22203
Snapshot
Description
The best of Ballston awaits in this updated, move-in ready 1 bedroom + den condo. Park your car in the garage (assigned parking) and live the dream of walking to shops, restaurants, biking the trails or riding the metro. As you enter, you’ll love the fresh paint, hardwood floors and bright light streaming through the windows (additional light due to corner unit). The home includes a living room with gas fireplace, dining area, gourmet kitchen, primary bedroom with walk-in closet with custom Elfa shelves, den/office, full bath and laundry. The kitchen is a dream come true for cooking and entertaining guests with white cabinets, granite counters, tile backsplash, stainless steel appliances and pantry. The outdoor patio is perfect for dining al fresco or enjoying morning coffee. The building is pet friendly (max 2 per unit) and the amenities are amazing; rooftop pool, rooftop lounge with gas grills and bar, rooftop gym, movie room and library/office. Along with all the bells and whistles of this home, the walkability is a perfect 10 and ALL appliances and utilities were replaced within the last 4 years (Range 2024, Microwave 2024, Dishwasher 2023, Fridge 2023, Washer Dryer 2023, HVAC 2022 and Hot Water Heater 2021). There's still time to move-in and start using the rooftop pool before summer ends! Virtual tour click here: https://homevisit.view.property/2337925?idx=1&pws=1
More Details
Features
History
| Date | Event | Price | $/Sqft | Source |
|---|---|---|---|---|
| Listed For Sale | $524,999 | $566 | KW Metro Center |
Taxes
| Year | Annual Amount | Description |
|---|---|---|
| $5,449 |
Nearby Schools
Elementary School Barrett Elementary | 0.5 miles away | PK - 05 | |
Elementary School Arlington Traditional | 0.4 miles away | PK - 05 | |
High School Washington Lee High | 0.6 miles away | 09 - 12 |






