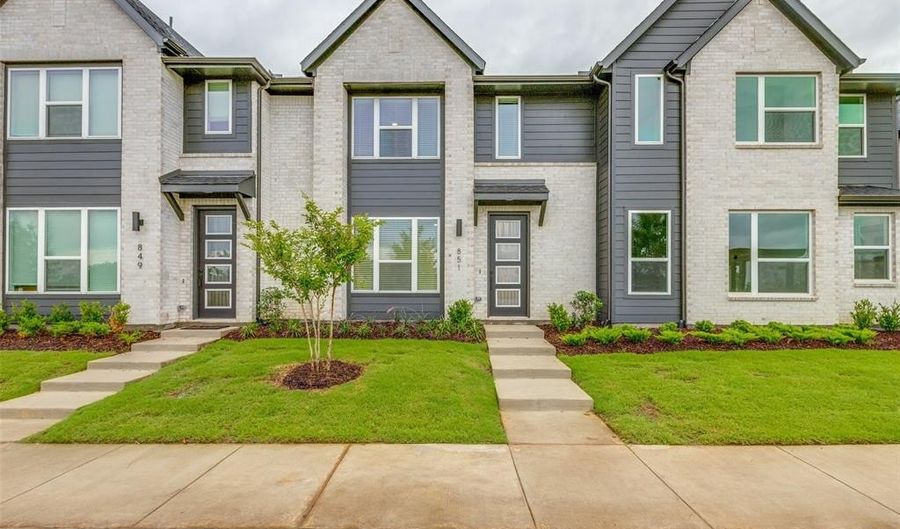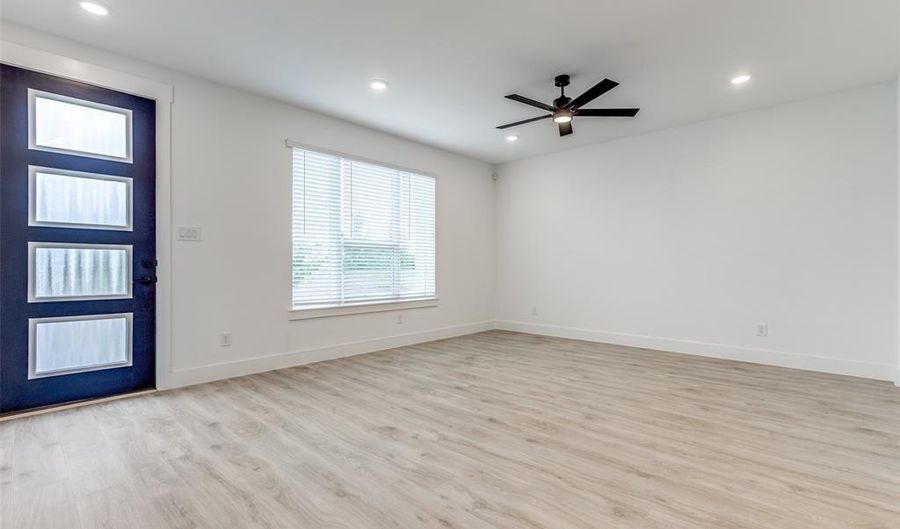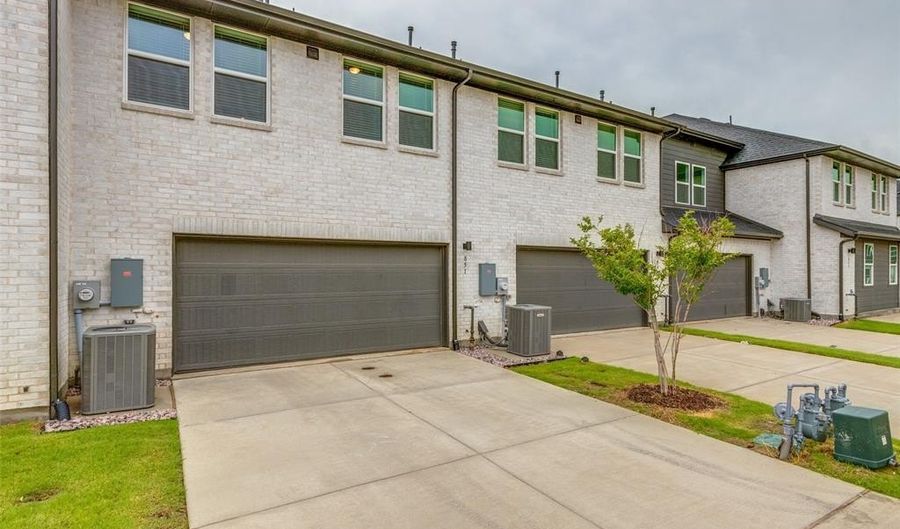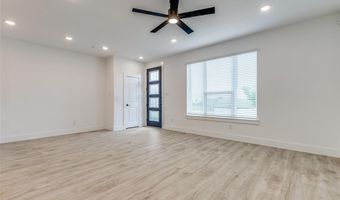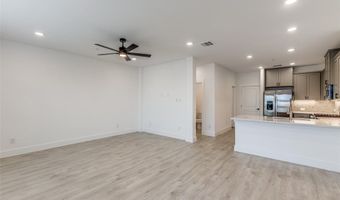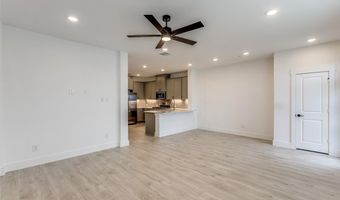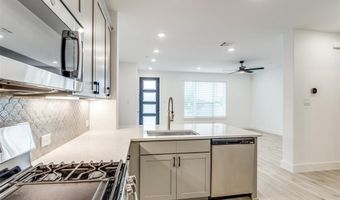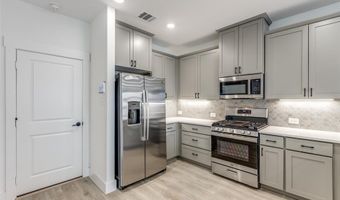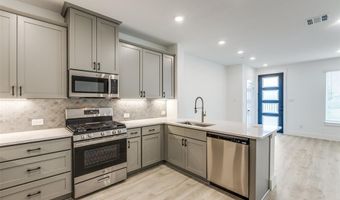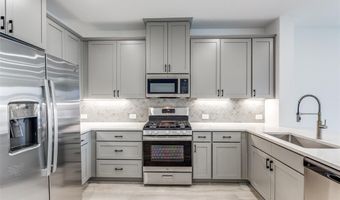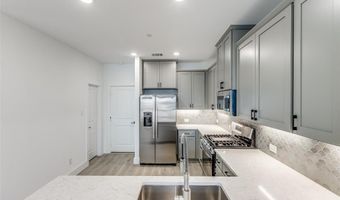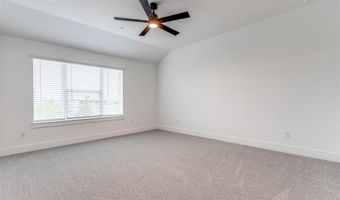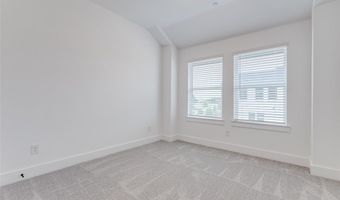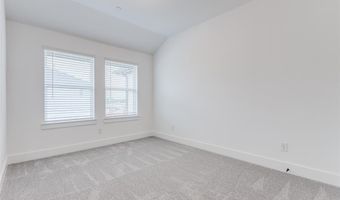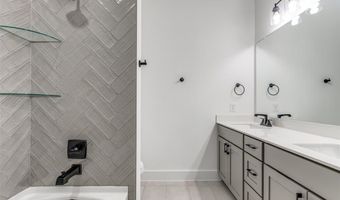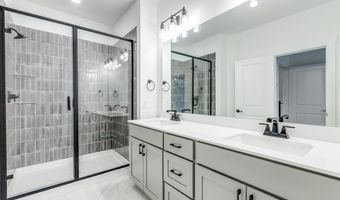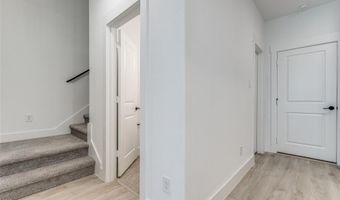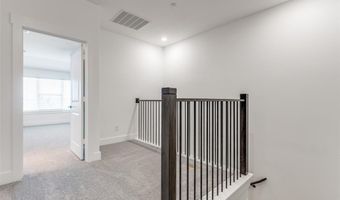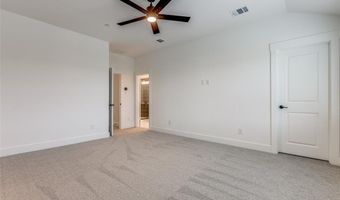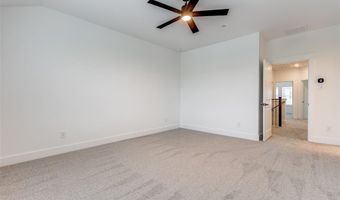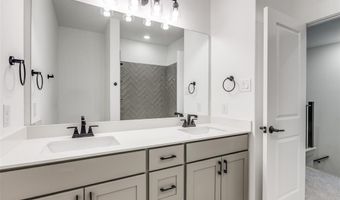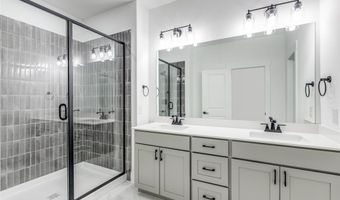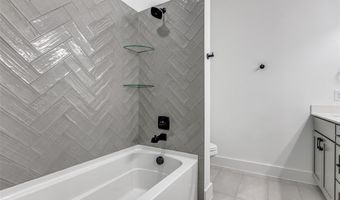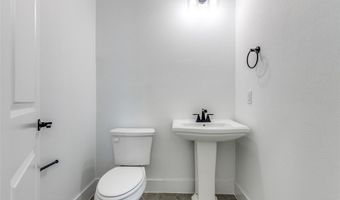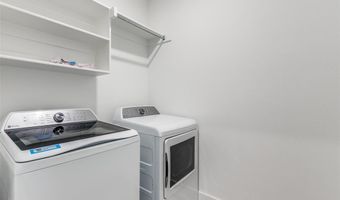851 Lennox Dr Allen, TX 75013
Snapshot
Description
BRAND NEW FIRST TO LEASE Live in luxury Townhouse in this never-before-leased 3-bed, 2.5-bath Julia floor plan in Cadence, Allen TX Allen ISD. Move-in ready.
Highlights:
Bright, open layout with large windows. Gourmet kitchen with 42” cabinets, quartz counters, stainless steel appliances, single-bowl sink, and stylish backsplash. Engineered wood floors downstairs and a versatile upstairs loft—ideal as a study or cozy retreat. The owner’s suite offers a walk-in closet, sitting area, and spa-style bath with double vanity and walk-in shower. Two spacious bedrooms share a modern bath with double sinks and tiled tub-shower.
Includes fridge, washer and dryer, and epoxy garage. , EASY SHOWINGS
Location Perks:
Minutes from Hwy 121 & 75, Watters Creek (1.5 mi), Topgolf (2 mi), Allen Premium Outlets (3 mi), Celebration Park (4 mi), and Heard Museum (5 mi).
Ready Now! Vacant and waiting—schedule a tour today and call 851 Lennox Dr home!
More Details
Features
History
| Date | Event | Price | $/Sqft | Source |
|---|---|---|---|---|
| Price Changed | $3,100 +12.73% | $2 | Citiwide Alliance Realty | |
| Listed For Rent | $2,750 | $2 | Citiwide Alliance Realty |
Expenses
| Category | Value | Frequency |
|---|---|---|
| Pet Deposit | $300 | Once |
| Security Deposit | $3,100 | Once |
Nearby Schools
Elementary School James And Margie Marion Elementary | 2.2 miles away | PK - 06 | |
High School Allen High School | 2.6 miles away | 09 - 12 | |
Elementary School Gene M Reed Elementary | 3 miles away | PK - 06 |
