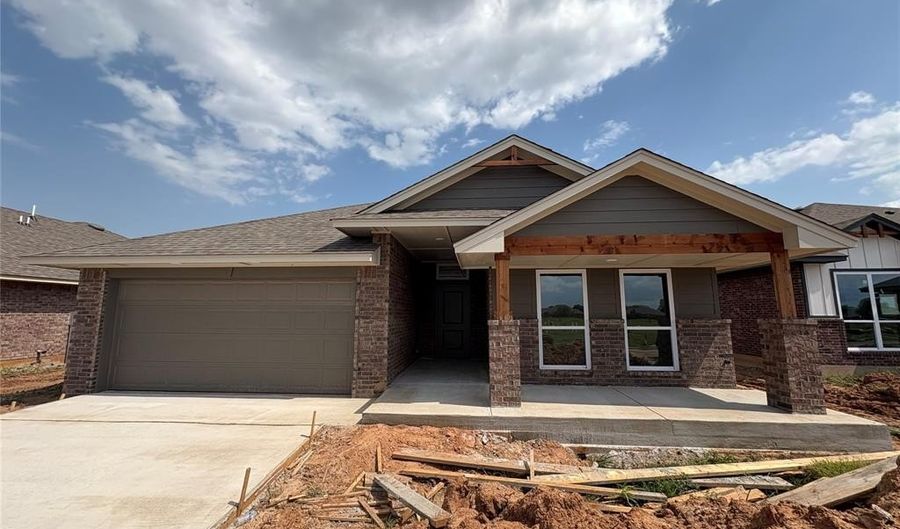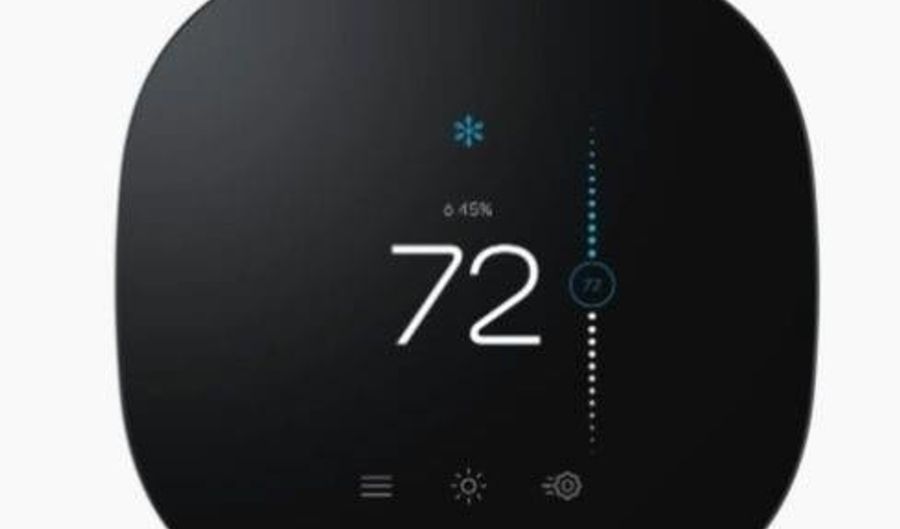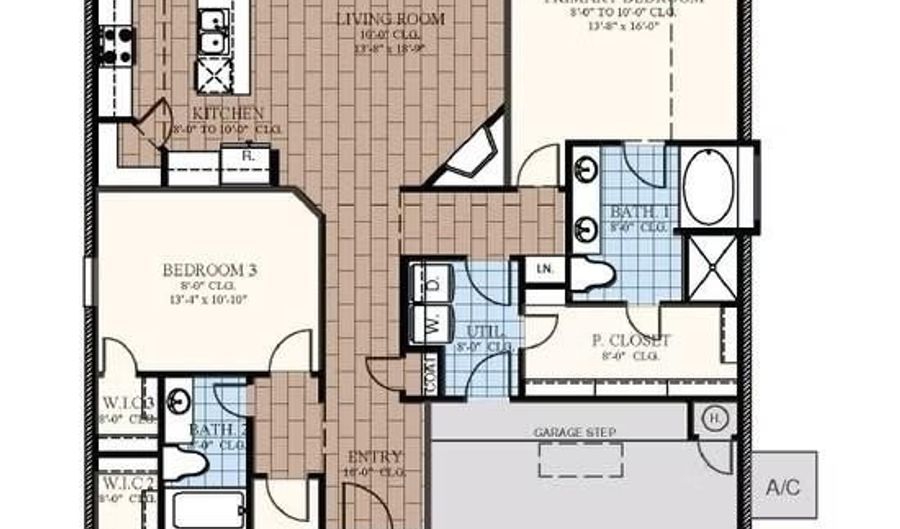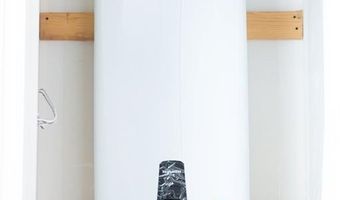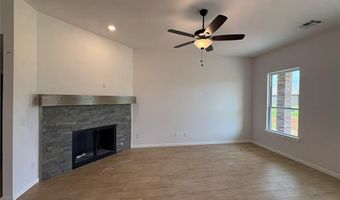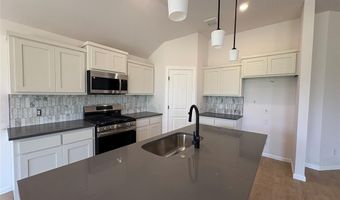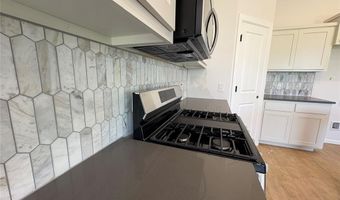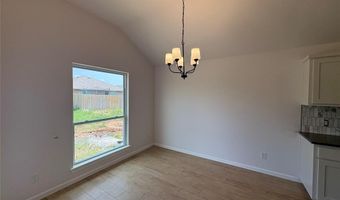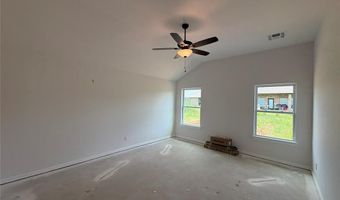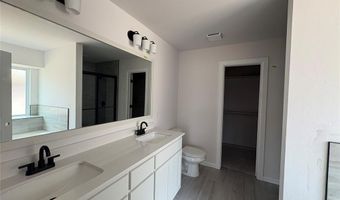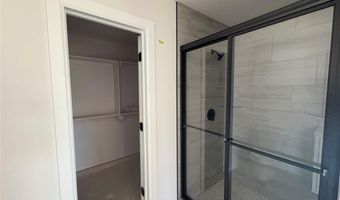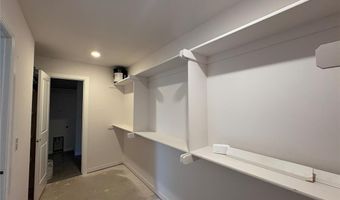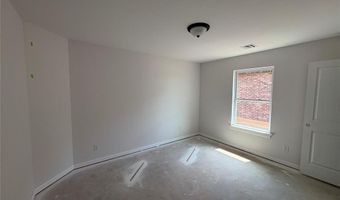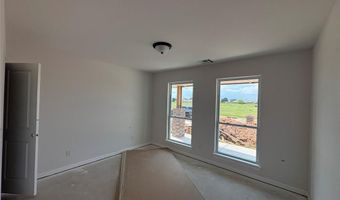8509 NW 76th St Oklahoma City, OK 73132
Snapshot
Description
This home is more than a listing—it's a masterpiece designed to inspire from the moment you arrive. The stunning reimagined exterior of our top-selling Taylor plan is a showstopper, with a front porch that draws you in. Inside, every detail has been elevated by our design team, featuring luxurious touches and an on-trend color palette. Picture your kitchen—right out of HGTV—glowing under soft LED lights, with sleek stainless steel appliances, soft-close cabinets, and a huge freestanding island perfect for hosting guests. Each room flows seamlessly, offering a sense of space and comfort. The three generously-sized bedrooms offer ample storage, and the oversized primary suite feels like a personal retreat. Step into the en-suite, designed as your daily spa escape, where unwinding becomes effortless. A smart design connects the primary closet to the utility room, making daily chores more convenient. Every inch of this home has been thoughtfully utilized, maximizing space and luxury. But there’s more. Here’s why so many choose us: First, we’re a family-owned Oklahoma business, building homes since 1981 with over 17,000 completed! Second, our homes are built to endure the elements with superior structural integrity and tornado safety features. Third, we go beyond standard energy efficiency, helping to lower your bills and reduce environmental impact. This isn’t just a home—it’s your future. A future of comfort, security, and energy-smart living. Don’t wait. Schedule your showing today and discover why so many families have chosen our homes as their forever home.
Open House Showings
| Start Time | End Time | Appointment Required? |
|---|---|---|
| No | ||
| No | ||
| No | ||
| No | ||
| No | ||
| No | ||
| No | ||
| No | ||
| No |
More Details
Features
History
| Date | Event | Price | $/Sqft | Source |
|---|---|---|---|---|
| Listed For Sale | $294,990 | $175 | Central OK Real Estate Group |
Expenses
| Category | Value | Frequency |
|---|---|---|
| Home Owner Assessments Fee | $300 | Annually |
Taxes
| Year | Annual Amount | Description |
|---|---|---|
| $0 |
Nearby Schools
Elementary School Northridge Elementary School | 0.6 miles away | PK - 05 | |
Middle School Cooper Middle School | 0.7 miles away | 06 - 08 | |
Elementary School Harvest Hills Elementary School | 1.8 miles away | PK - 05 |
