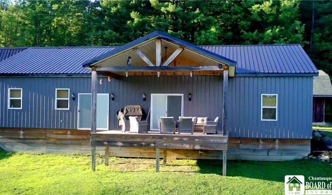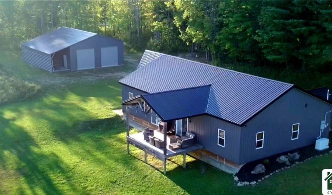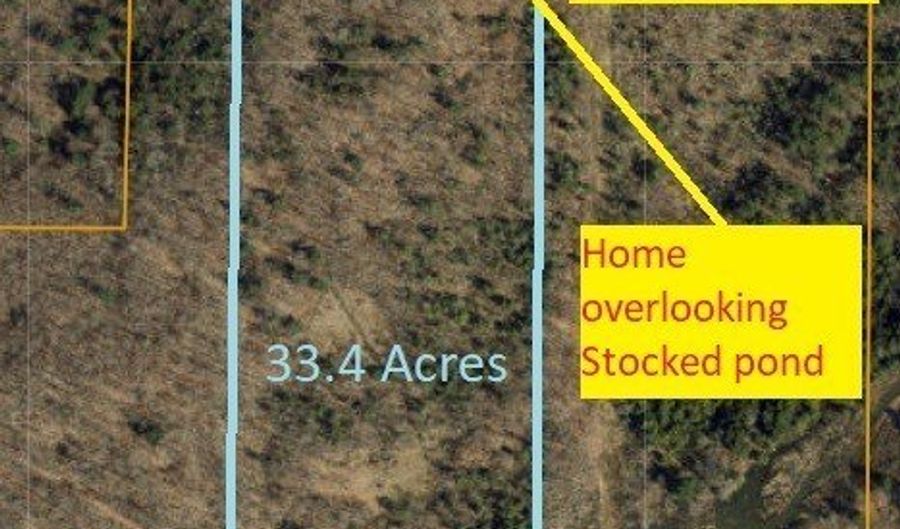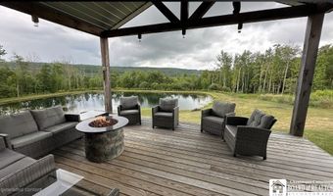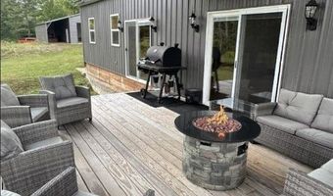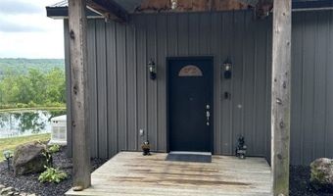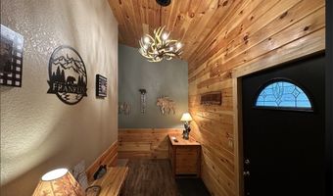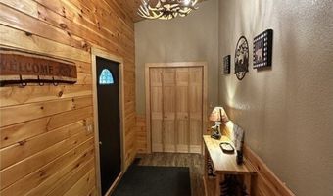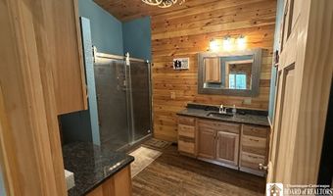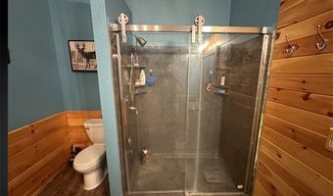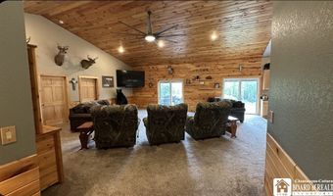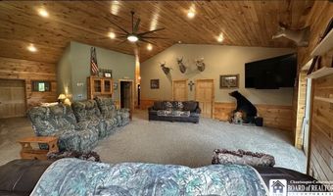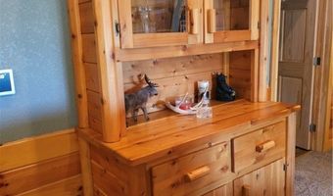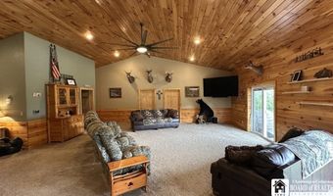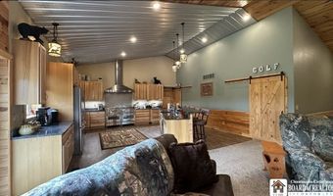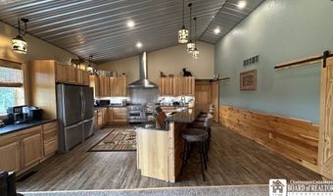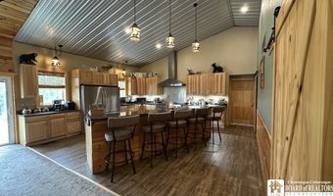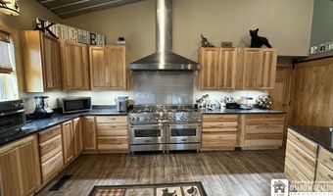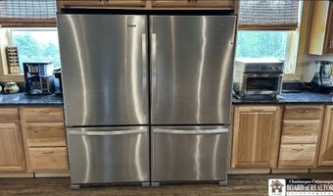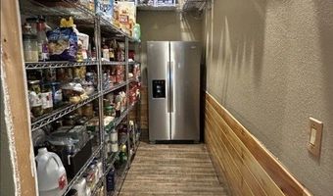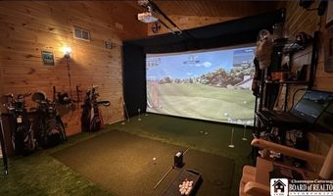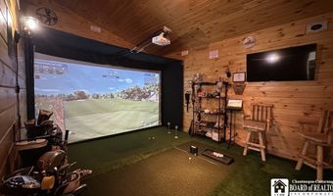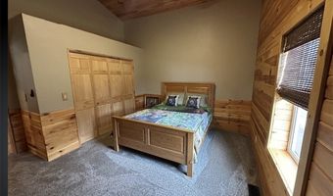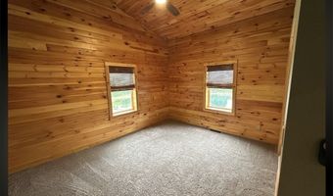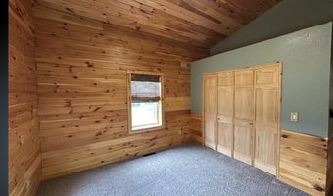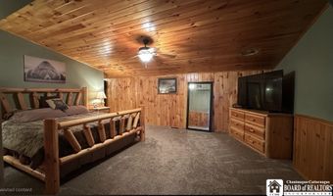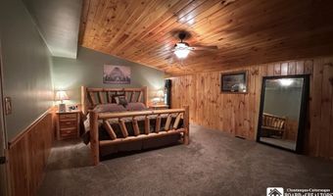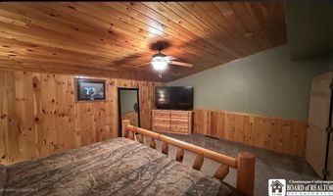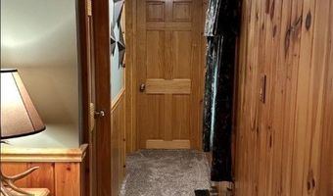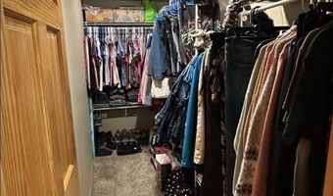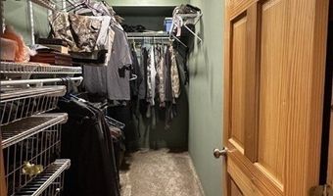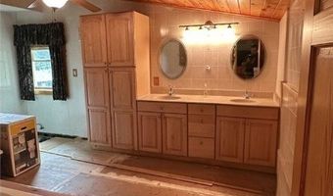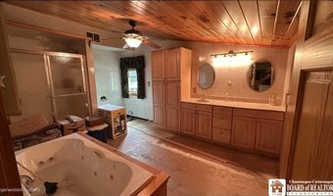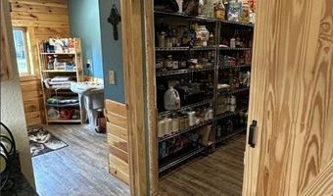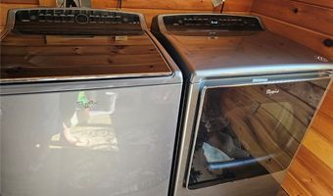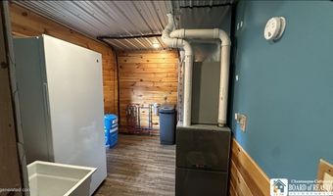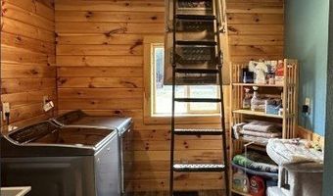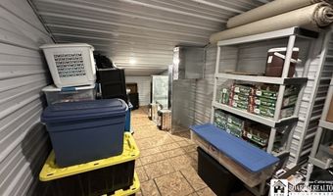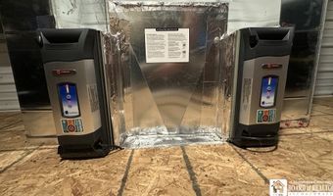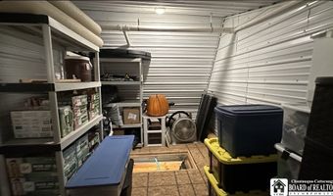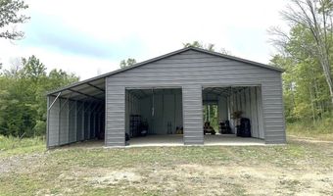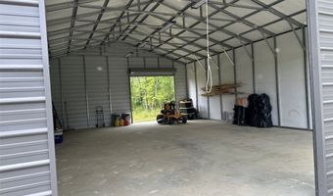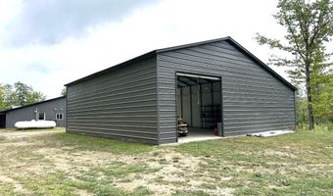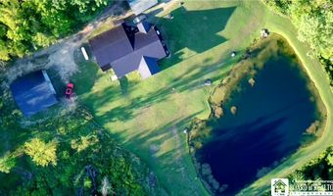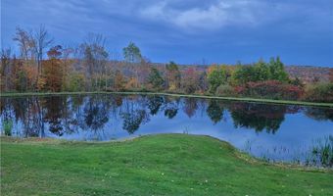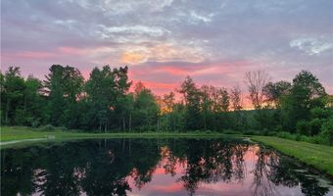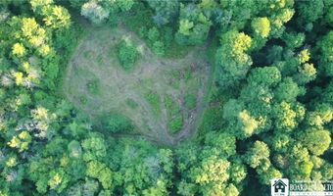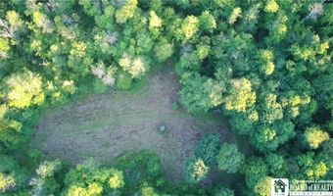8509 Hill Rd Alden, NY 14711
Snapshot
Description
Welcome to your serene country retreat, where modern luxury meets tranquil living. This fully renovated home offers just over 3,000 square feet of comfort and high-end features, perfectly set in a quiet rural backdrop. Modern upgrades include a Generac whole-house generator & a Trane Central Air & Heat as well as an on-demand hot water system for efficiency & peace of mind.
The heart of the home is the chef’s kitchen with KraftMaid soft-close hickory cabinetry, Sensa granite countertops, a professional-grade industrial range & oven, double refrigerator, dual-heat ovens, & a walk-in pantry. All appliances convey with the sale. The open-concept layout flows into the entertainment-ready living room, complete with stylish furnishings, an 85-inch Samsung TV, & a premium soundbar.
There are three spacious bedrooms, including a master suite with his & her walk-in closets. The master bathroom is a blank canvas, ready for you to finish to your exact vision. A second full bathroom is also included. Amenities include an Arlo security system, a Sky Trak golf simulator with access to over 180,000 courses, & a high-performance ASUS gaming PC. The master bedroom furniture also conveys.
Step outside to enjoy a partial deck, propane firepit, & Oklahoma Joe’s pellet grill/smoker. A massive 40x40 three-car garage offers abundant space for vehicles, hobbies, or a workshop. The property also features a stocked fishing pond, established hunting grounds with stands & food plots, & a network of private trails. Allen Lake & nearby state land provide even more recreation.
This property is not only a stunning private retreat but also a smart investment. Its size, amenities, & natural setting make it ideal for Airbnb or VRBO, corporate retreats, a private hunting lodge, or a scenic wedding venue. With premium furniture, appliances, & recreational features already in place, this home is truly move-in ready & offers unlimited possibilities.
The foundation consists of Engineered treated piers; all treated posts are set on concrete footers in each hole; The outside exterior treated plank walls are insulated with 2 layers of blue board insulation. The floor is insulated as well
More Details
Features
History
| Date | Event | Price | $/Sqft | Source |
|---|---|---|---|---|
| Listed For Sale | $459,900 | $149 | Genesee River Realty |
Taxes
| Year | Annual Amount | Description |
|---|---|---|
| $3,965 |
Nearby Schools
Middle School Alden Intermediate School | 43.4 miles away | 03 - 05 | |
Middle School Alden Middle School | 43.4 miles away | 06 - 08 | |
Senior High School Alden Senior High School | 43.5 miles away | 09 - 12 |
