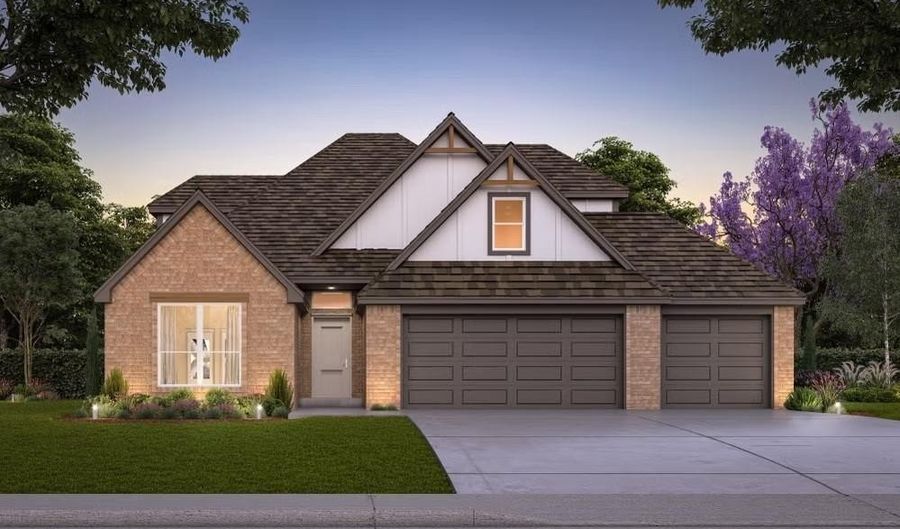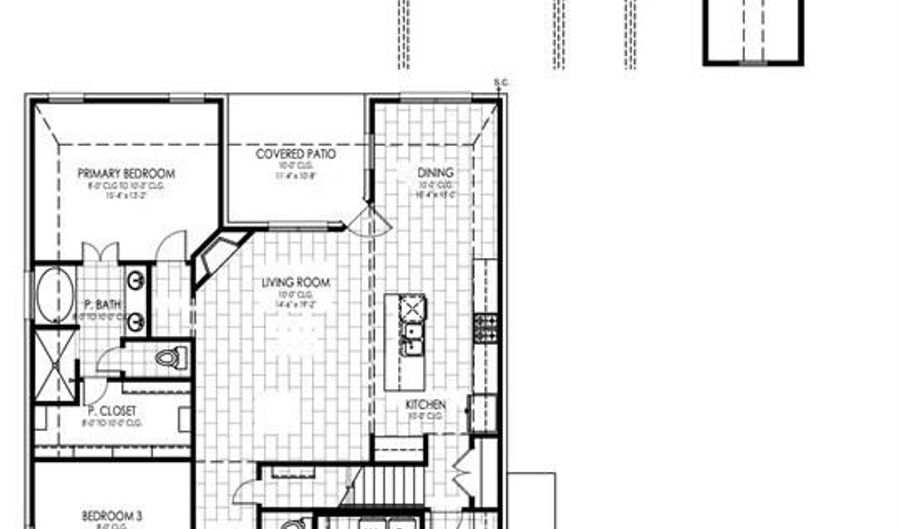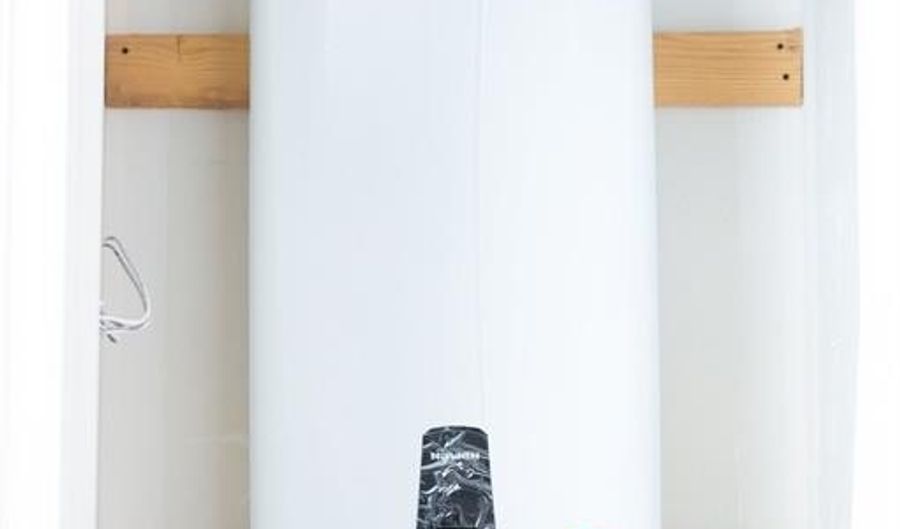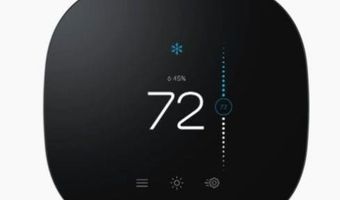8501 NW 76th St Oklahoma City, OK 73132
Snapshot
Description
$35,000 Price Improvement Just Announced – Secure This Oversized Corner Homesite in the Newest Phase Today! Ready to move in, this home offers one of the most desirable corner lots and a floor plan designed to grow with your needs. With over 2,500 square feet of thoughtfully planned space and 3rd car garage, the Berkeley design blends comfort, flexibility, and style from top to bottom. Downstairs features three spacious bedrooms, including a private primary suite, and two and a half bathrooms. Upstairs, you'll find a fourth bedroom, a third full bathroom, and a large bonus room perfect for a game room, theater space, or creative studio. Whether your needs change over time or you just want more room to spread out, this layout adapts with you. The open-concept kitchen connects seamlessly to the living and dining areas and includes a large freestanding island, soft-close cabinetry, under-cabinet lighting, and stainless steel appliances. It's functional, stylish, and ideal for everything from casual meals to hosting guests. High-end finishes can be found throughout the home, including stainless steel appliances, quartz countertops, and wood-look tile in the main living areas. Every detail has been carefully chosen to create a home that is both timeless and livable. Built with long-term performance and energy efficiency in mind, this home includes structural upgrades rarely found at this price, including tornado safety features, a pre-piered foundation, Low-E Thermalpane windows, and a Navien tankless water heater. Homes like this don’t stay on the market long. Schedule your tour today and take the first step toward owning this exceptional home.
More Details
Features
History
| Date | Event | Price | $/Sqft | Source |
|---|---|---|---|---|
| Listed For Sale | $399,990 | $158 | Central OK Real Estate Group |
Expenses
| Category | Value | Frequency |
|---|---|---|
| Home Owner Assessments Fee | $300 | Annually |
Taxes
| Year | Annual Amount | Description |
|---|---|---|
| $0 |
Nearby Schools
Elementary School Northridge Elementary School | 0.6 miles away | PK - 05 | |
Middle School Cooper Middle School | 0.7 miles away | 06 - 08 | |
Elementary School Harvest Hills Elementary School | 1.8 miles away | PK - 05 |






