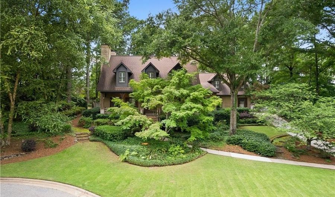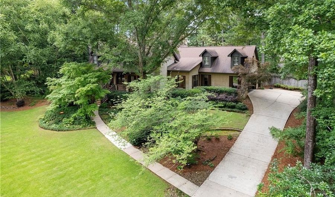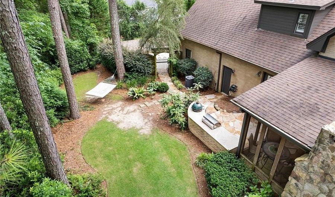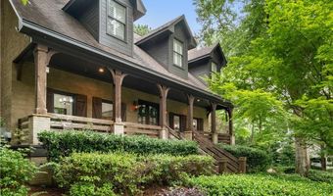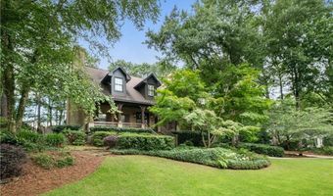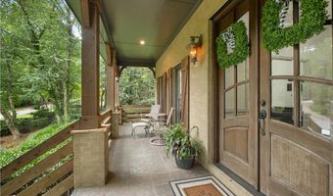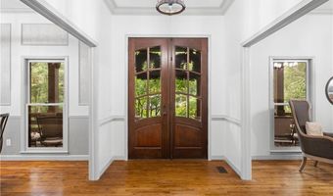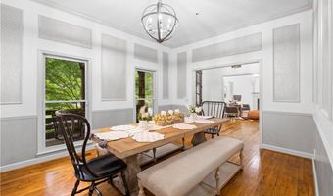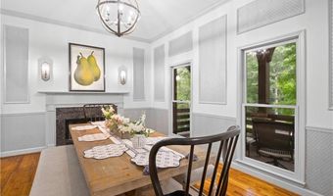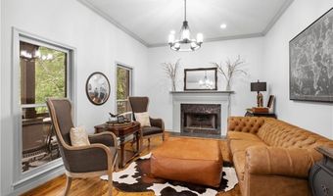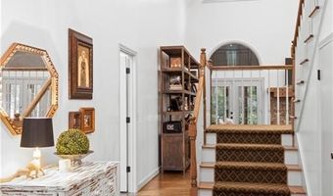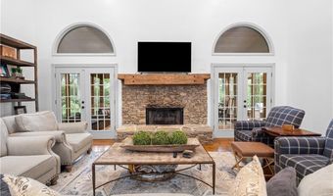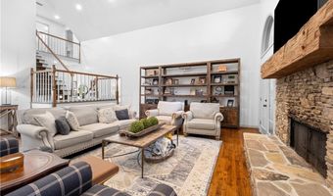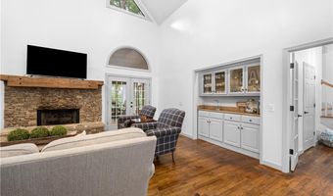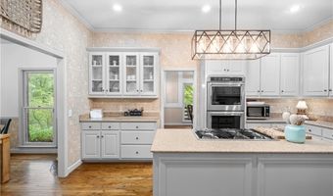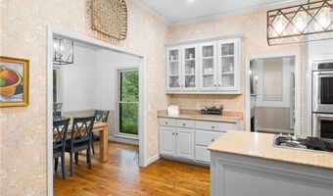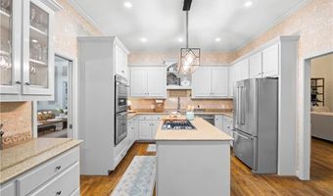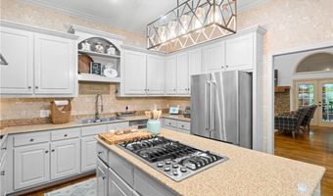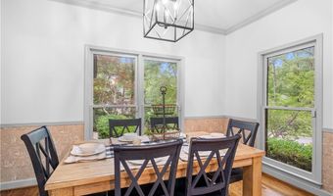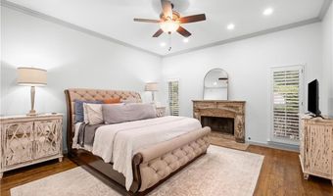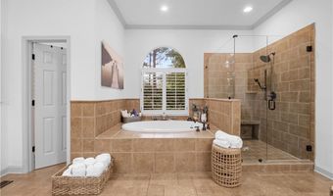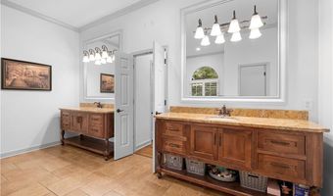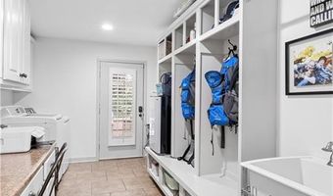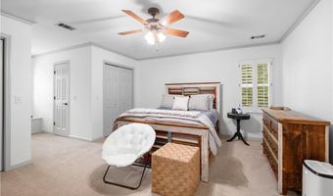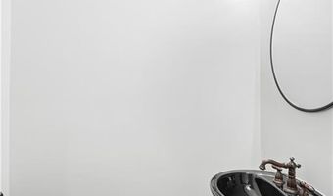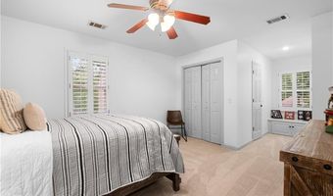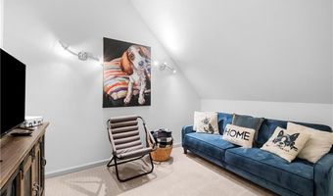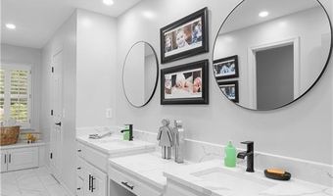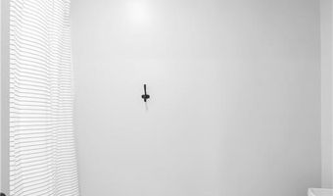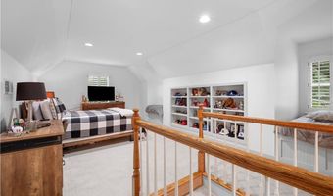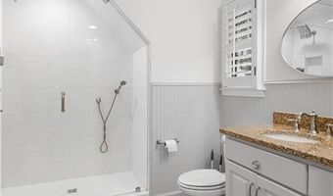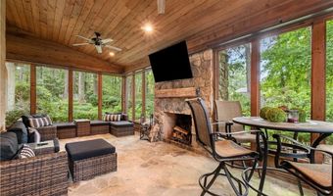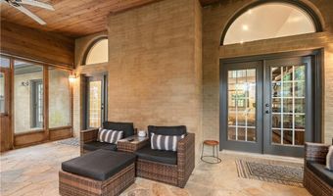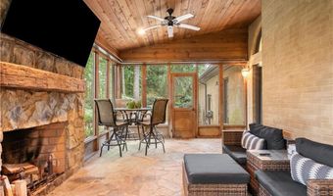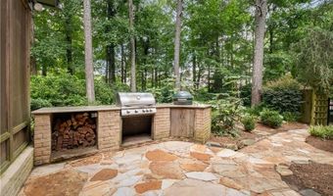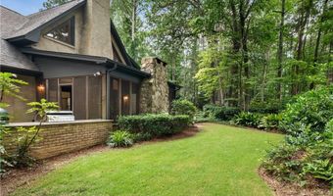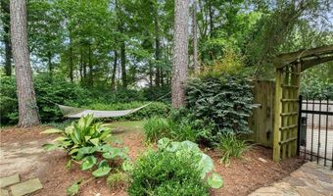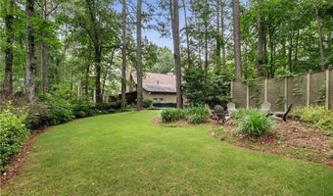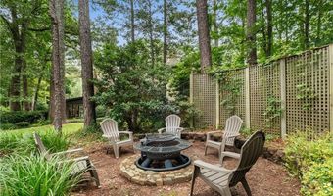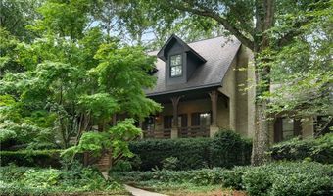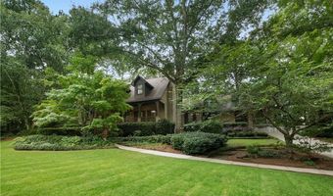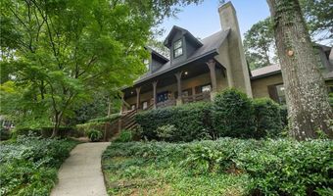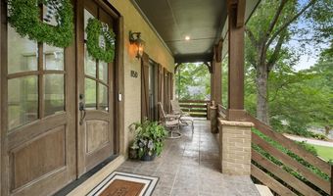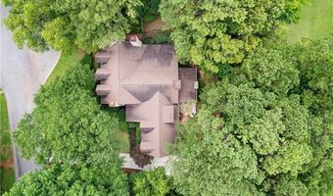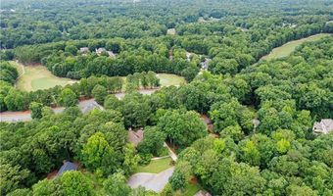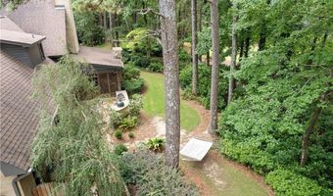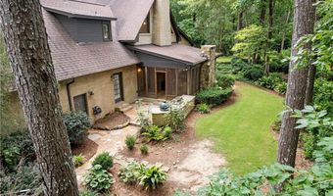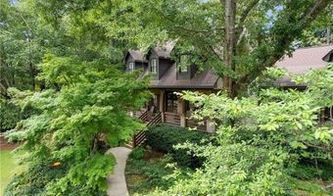850 YORKSHIRE Dr Auburn, AL 36830
Snapshot
Description
Welcome to this extraordinary residence located in the highly desirable Moore’s Mill neighborhood. Offering 4,003 sq ft of impeccably designed living space, this 4-bed, 3.5-bath home is a perfect blend of timeless elegance, modern comfort, and functional design. Step inside to discover true hardwood flooring throughout the main living areas, complemented by brand-new carpet in select rooms to enhance warmth and comfort. The heart of the home is a breathtaking vaulted great room featuring soaring ceilings, a striking stone fireplace with a custom imported rustic wood mantle, and a built-in wet bar—ideal for both entertaining and quiet evenings at home. An abundance of natural light pours in through expansive windows, creating a bright and welcoming atmosphere. Adjacent to the great room, the gourmet kitchen is designed with the home chef in mind and includes double ovens, generous counter space, custom cabinetry, and a spacious breakfast room perfect for casual dining or morning gatherings. Thoughtfully placed throughout the home are four gas fireplaces—including in the living room/study and formal dining room—creating inviting environments in every corner. Each of the secondary bedrooms showcases its own distinctive charm, offering ample closet space, creative sitting or sleeping nooks, and one with a private additional living area, perfect for a playroom, gym, or flex space. Step outside to the impressive screened-in porch, featuring a captivating wood-burning fireplace—an ideal setting for year-round enjoyment. The beautifully landscaped backyard is a true oasis, complete with built-in grilling area, fire pit and mature greenery, perfect for relaxing evenings, entertaining, or spending time with loved ones. From high-end finishes to its thoughtfully designed floor plan, every detail of this home has been curated to offer luxury, comfort, and livability in one of Auburn’s most prestigious communities. This is more than just a house—it’s a place to call home.
More Details
Features
History
| Date | Event | Price | $/Sqft | Source |
|---|---|---|---|---|
| Listed For Sale | $949,000 | $237 | BERKSHIRE HATHAWAY HOMESERVICES |
Nearby Schools
Elementary School Cary Woods Elementary School | 0.3 miles away | 01 - 05 | |
Middle School Drake Middle School | 0.8 miles away | 06 - 07 | |
Elementary School Dean Road Elementary School | 0.9 miles away | 01 - 05 |
