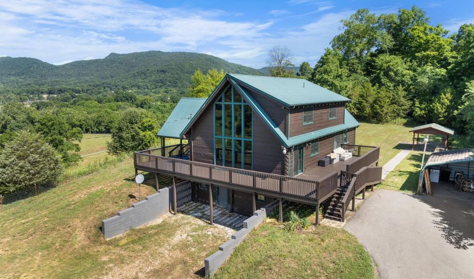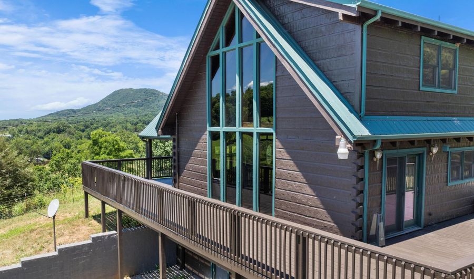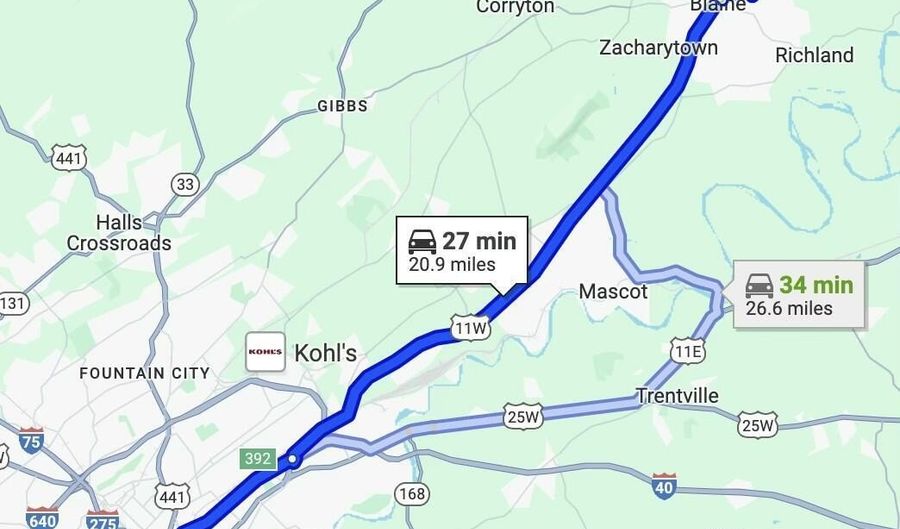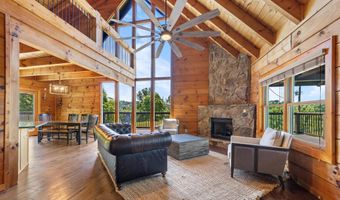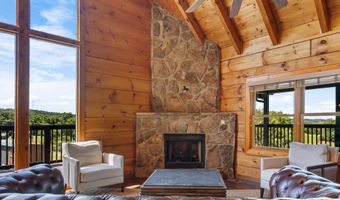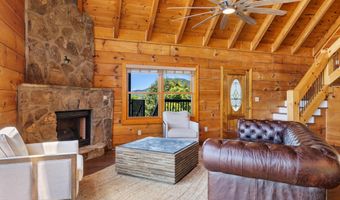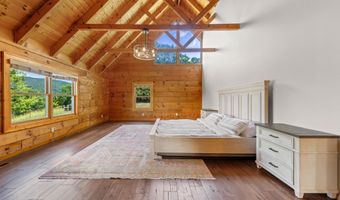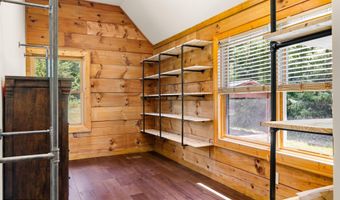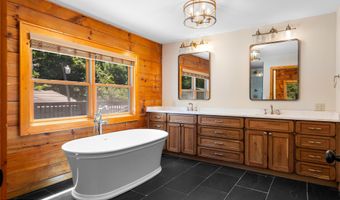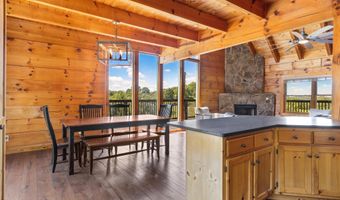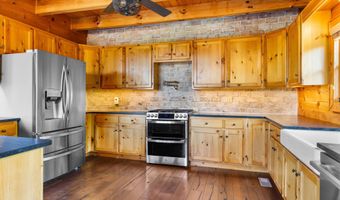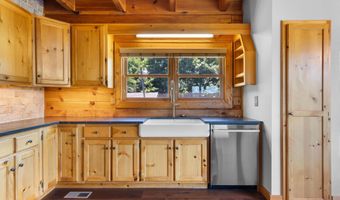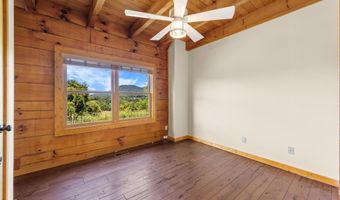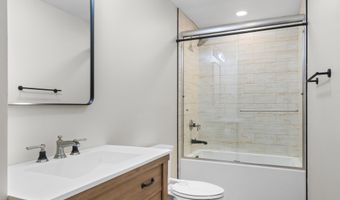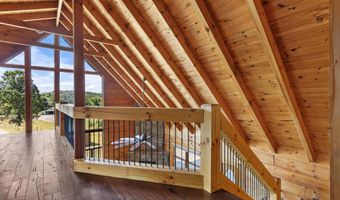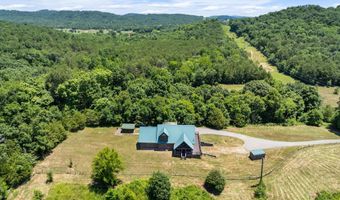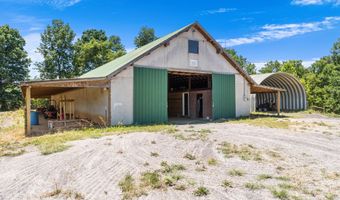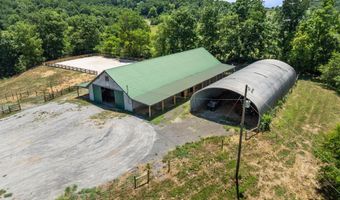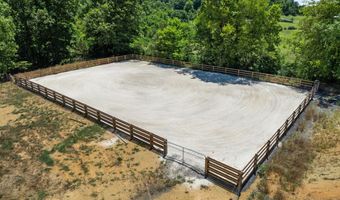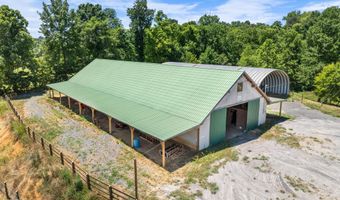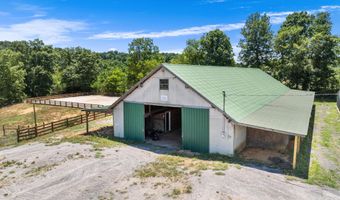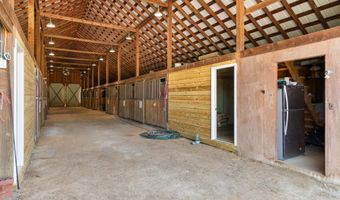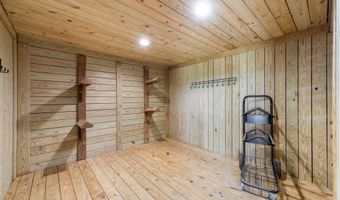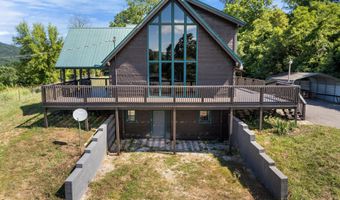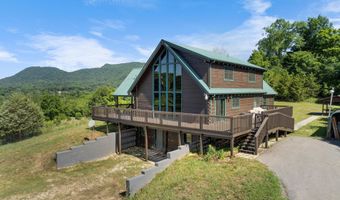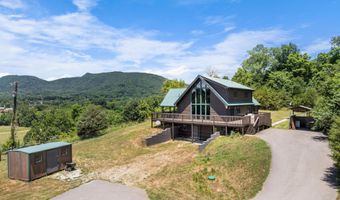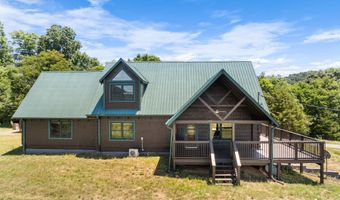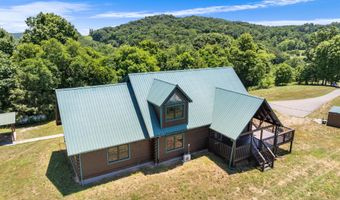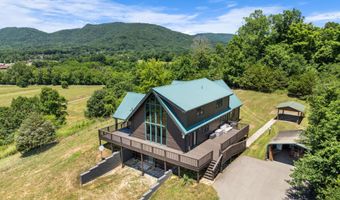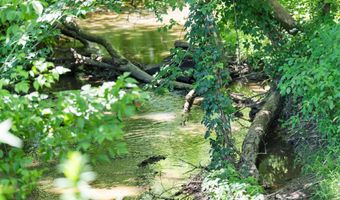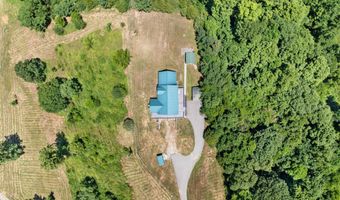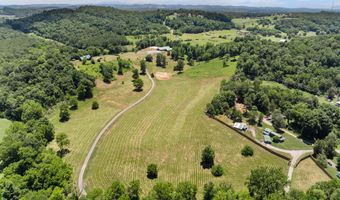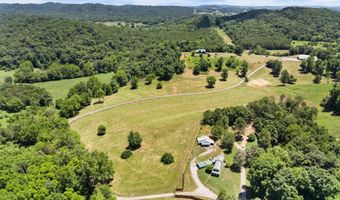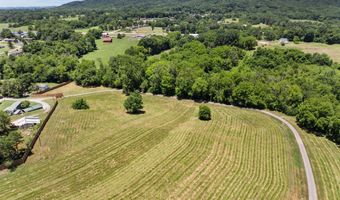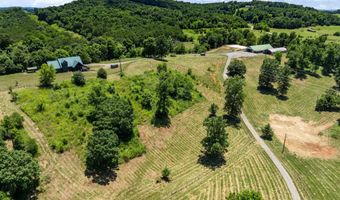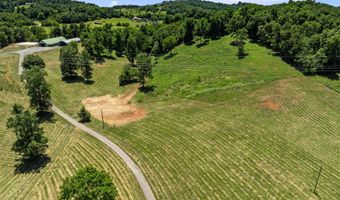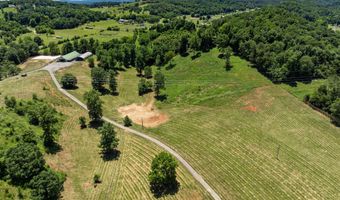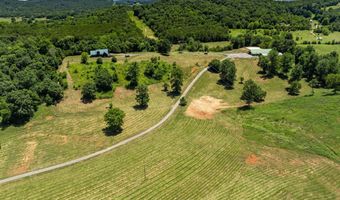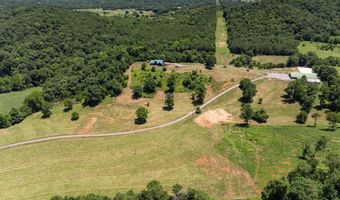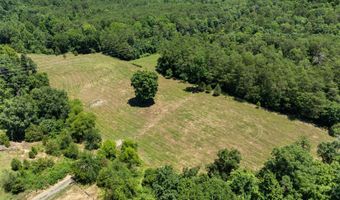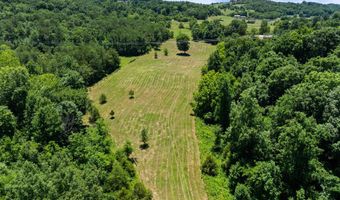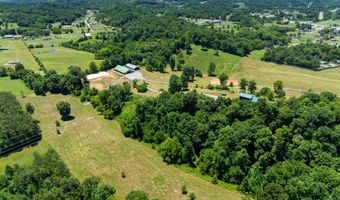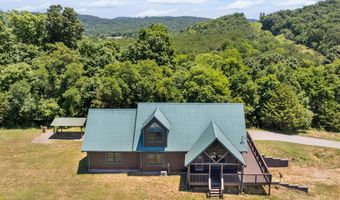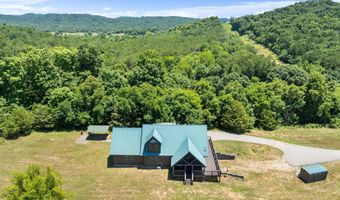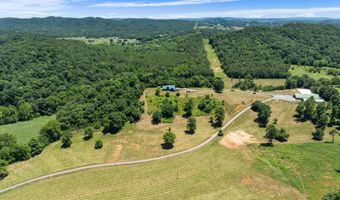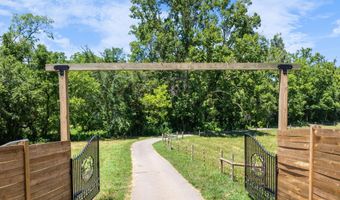850 Mynatt Dr Blaine, TN 37709
Snapshot
Description
**PRICED BELOW BANK APPRAISAL**
*Farm-friendly financing available*
*27 minutes to downtown Knoxville*
Set within an enchanting 49-acre estate, this magnificent 5-bedroom log cabin-style home embodies the seamless fusion of rustic charm and opulent sophistication. Accessible through a private, gated entrance, it offers an unparalleled sanctuary just under 30 minutes from the vibrant heart of downtown Knoxville, providing an exquisite balance of seclusion and convenience.
Step into a completely transformed home that combines the timeless beauty of a log cabin with the sophistication of high-end finishes. This is not just a house; it's a lifestyle. Whether you're looking for a serene retreat, a working farm, or an equestrian haven, this property has it all.
This home seamlessly blends the warmth and charm of a traditional log cabin with all the modern comforts you could desire. The expansive land and state-of-the-art facilities make it perfect for homesteaders, farmers, and equestrian enthusiasts alike. Whether you're looking to start a new venture or simply enjoy a peaceful, luxurious retreat, this property is a must-see.
Schedule a Visit: Don't miss the opportunity to make this exceptional property your own. Contact us today to schedule a viewing and experience the beauty and tranquility of this one-of-a-kind home.
Inside the Home
• Master Suite: Enjoy ultimate luxury in the master suite, featuring mountain views from the huge master bedroom. Brand new spacious walk-in closet, a lavish walk-in shower, a two-person bathtub, a custom vanity, and a state-of-the-art ''smart toilet.''
• Kitchen: The heart of the home boasts new high-end appliances, a large farm sink, and beautiful countertops, perfect for the culinary enthusiast.
• Living Space: The main area features cathedral-like ceilings and floor-to-ceiling windows, flooding the space with natural light and offering breathtaking views of the land and the mountains beyond.
• Loft: Upstairs, a generous loft space overlooks the living area and provides stunning mountain vistas.
• Bedrooms: Two additional large bedrooms upstairs with great views and a fully renovated bathroom.
• Basement: The fully finished basement includes a bedroom, a flexible storage room that can serve as a guest room, a cold storage room with a dedicated mini-split AC unit, and a huge bonus room ideal for a playroom, man cave, or home theater.
Renovations and Upgrades
• The sellers have spent the past year painstakingly renovating the entire property inside and out.
• Complete Interior Renovation: Taken down to the studs and rebuilt with meticulous attention to detail.
• New Hardwood Flooring: Beautifully installed throughout the home.
• Custom Wood Fixtures: Adding warmth and a touch of the cabin's original rustic charm.
• Modern Lighting: New lighting fixtures and ceiling fans throughout enhance the home's luxurious feel.
• Custom Staircase: Featuring a massive hand rail that's both stylish and functional.
• Bathroom Updates: Every bathroom has been fully renovated with new fixtures, showers, and vanities.
• Kitchen Upgrades: New countertops and high-end appliances.
• Basement Overhaul: New ceilings, walls, and floors create a fresh, inviting space.
Outdoor Features
• Equestrian Facilities: A 17-stall horse barn and a brand-new 100' riding arena with a professionally designed footer and drainage system.
• Fencing: All new fencing throughout, designed to be horse-friendly yet capable of containing cattle.
• Quonset Hut: Perfect for equipment and hay storage, complete with new gravel footing and an advanced drainage system.
• Land Improvements: The entire property has been meticulously renovated with new underground drainage systems and renovated outbuildings.
• Pasture: Lush, rolling pastures ideal for horses, cattle, or small animals.
More Details
Features
History
| Date | Event | Price | $/Sqft | Source |
|---|---|---|---|---|
| Price Changed | $1,700,000 -1.45% | $381 | Wallace | |
| Price Changed | $1,725,000 -1.43% | $386 | Wallace | |
| Price Changed | $1,750,000 -4.11% | $392 | Wallace | |
| Price Changed | $1,825,000 -3.95% | $409 | Wallace | |
| Listed For Sale | $1,900,000 | $426 | Wallace |
Taxes
| Year | Annual Amount | Description |
|---|---|---|
| $2,079 |
