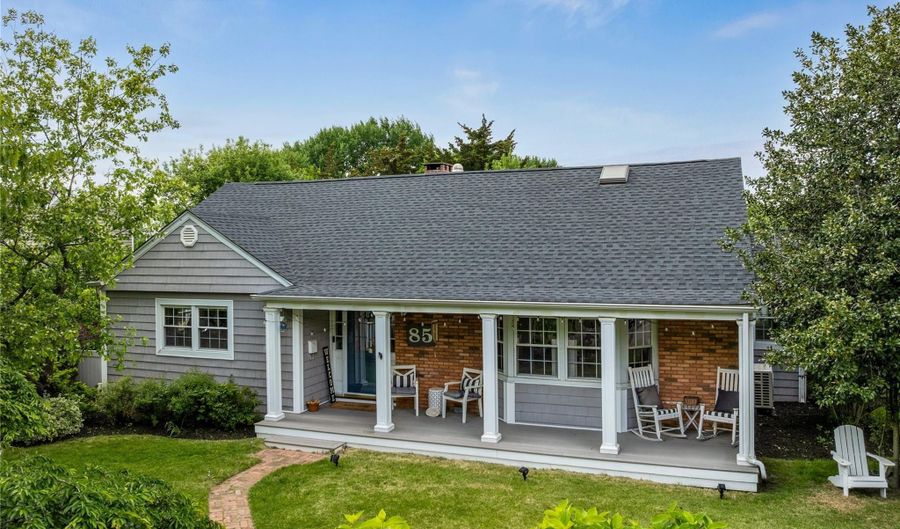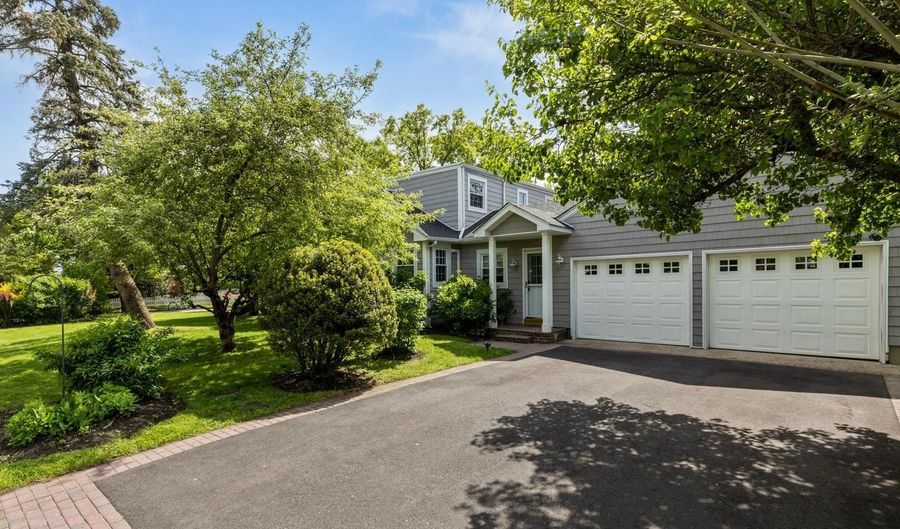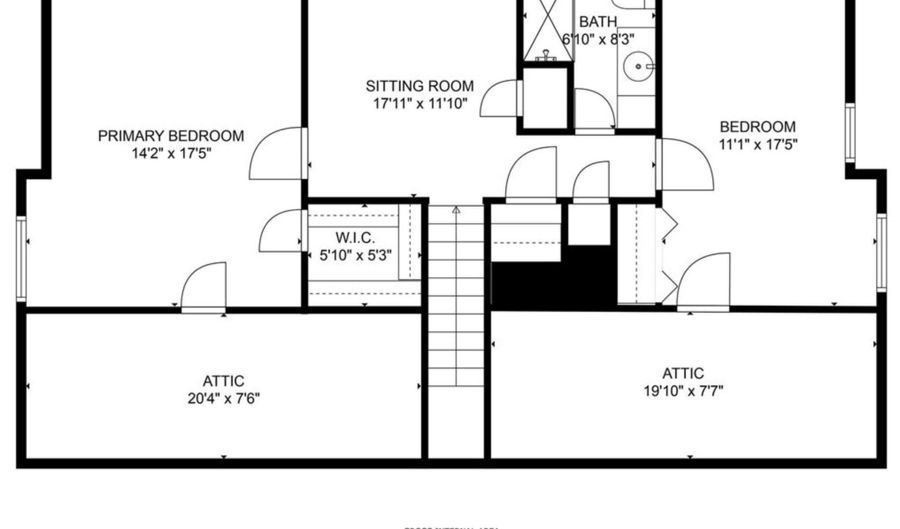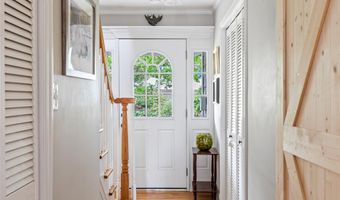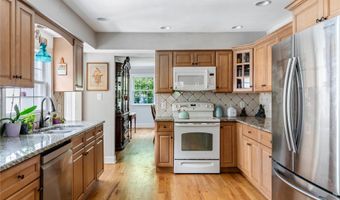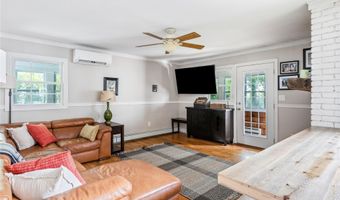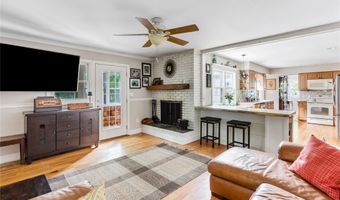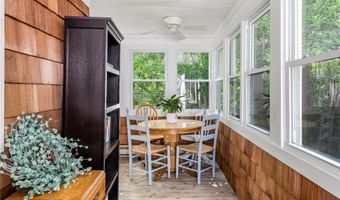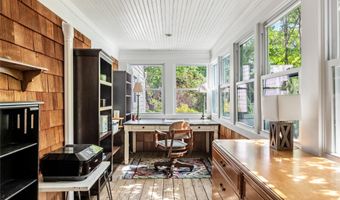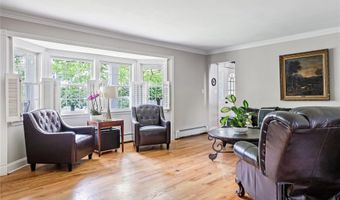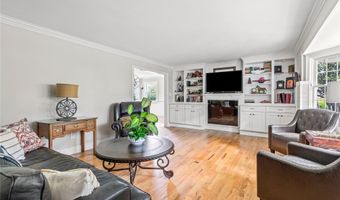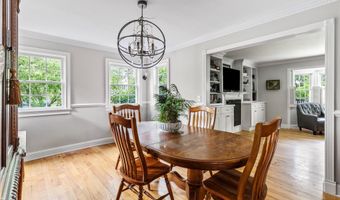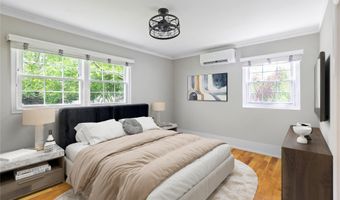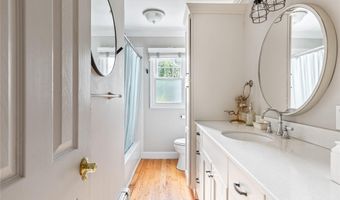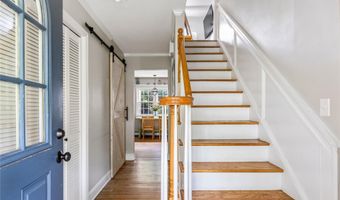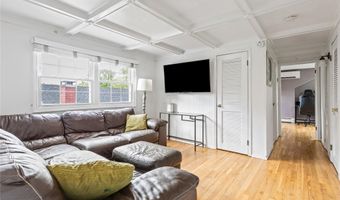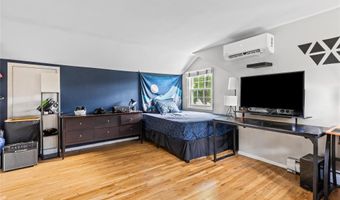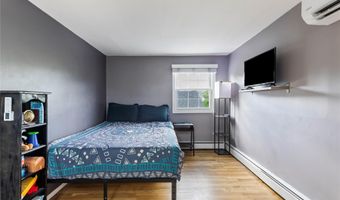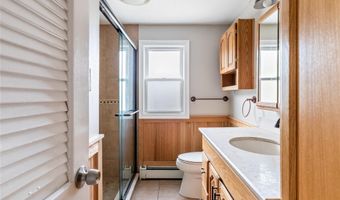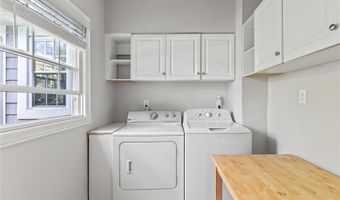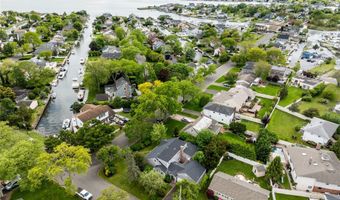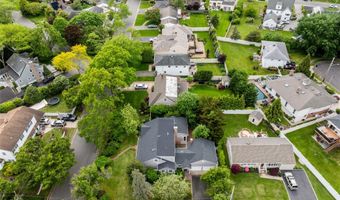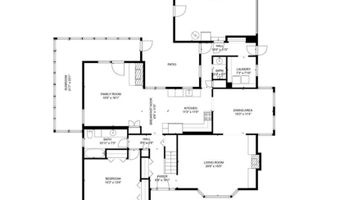85 Shore Rd Amityville, NY 11701
Snapshot
Description
Welcome to 85 Shore Road, a home that blends warmth and comfort with thoughtful updates.
As you enter, you're greeted by a bright and inviting foyer that flows seamlessly into the large living room, where custom built-ins surround the fireplace.
The eat-in kitchen features granite countertops and a striking hardwood island, opening into a cozy family room with a second wood-burning fireplace. A newly updated, insulated four-season sunroom provides an all-year retreat, while the expansive front porch invites you to enjoy quiet mornings in the sunshine.
On the first floor, the primary bedroom and en-suite bathroom offer easy access and a peaceful retreat, while the second floor features two additional bedrooms, an office/library, and a full bathroom. The backyard patio is sun-soaked and ideal for barbecues.
Recent updates elevate this home to a new level of comfort and efficiency, including a brand-new roof, fully rebuilt chimneys, and ductless AC units throughout. A brand-new fence surrounds the property, offering privacy and security, and a newly installed paved driveway leads to the large two-car garage, with an additional entrance to the laundry/mud room.
With its abundance of updates, thoughtful design, and inviting appeal, this home truly stands out as a place to call your own. Don’t miss the opportunity to make it yours!
More Details
Features
History
| Date | Event | Price | $/Sqft | Source |
|---|---|---|---|---|
| Listed For Sale | $785,000 | $311 | Signature Premier Properties |
Taxes
| Year | Annual Amount | Description |
|---|---|---|
| 2024 | $17,270 |
Nearby Schools
High School Amityville Memorial High School | 0.7 miles away | 09 - 12 | |
Middle School Edmund W Miles Middle School | 1 miles away | 06 - 08 | |
Elementary School Park Avenue School | 1.1 miles away | 03 - 05 |
