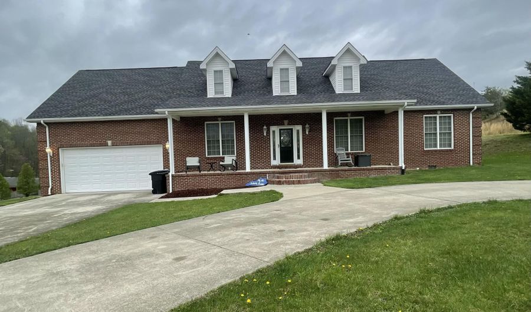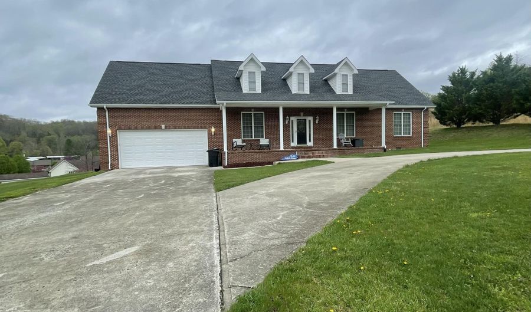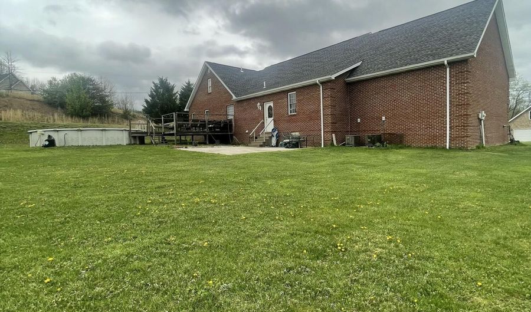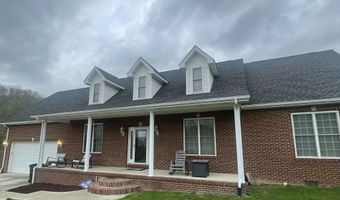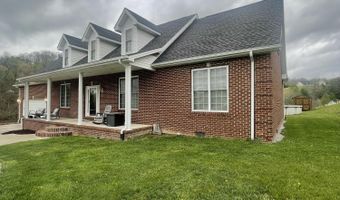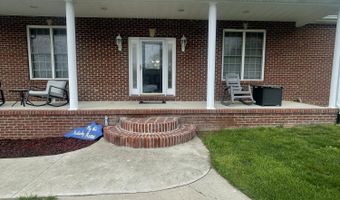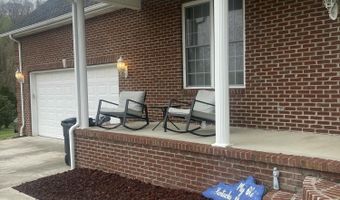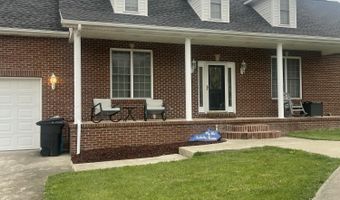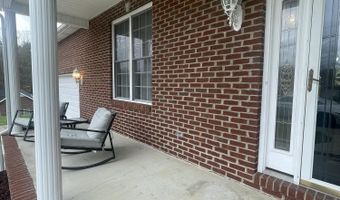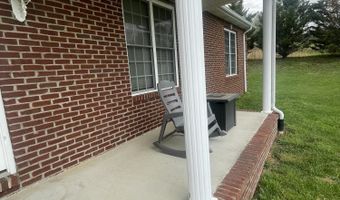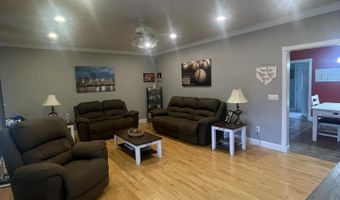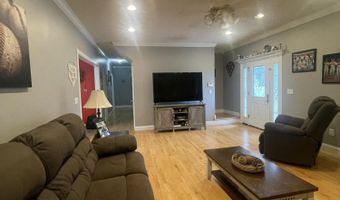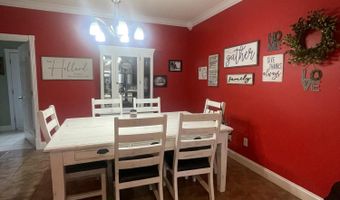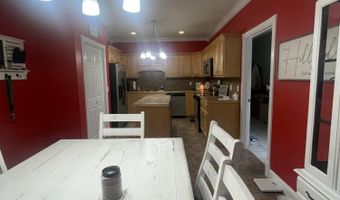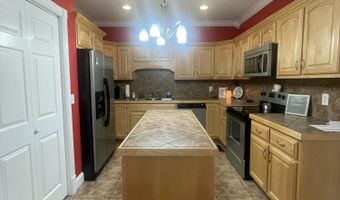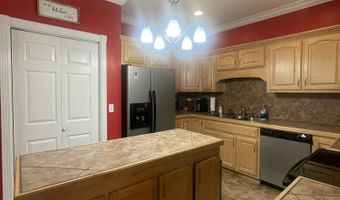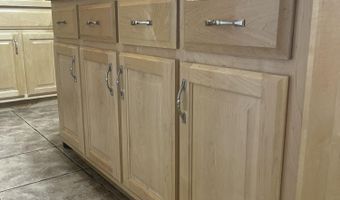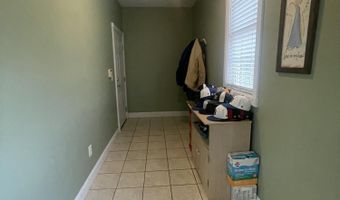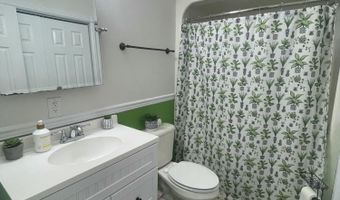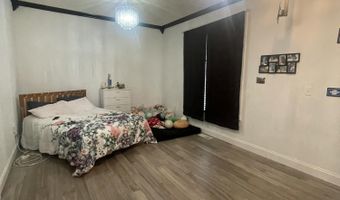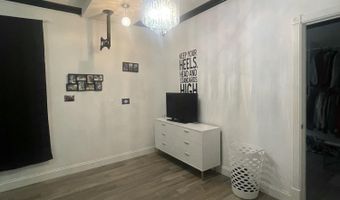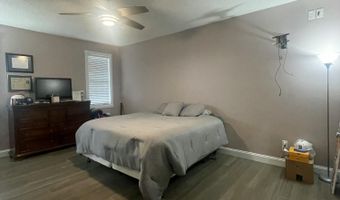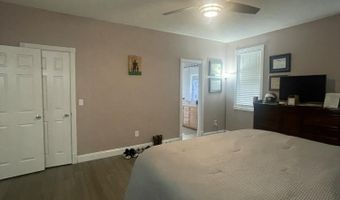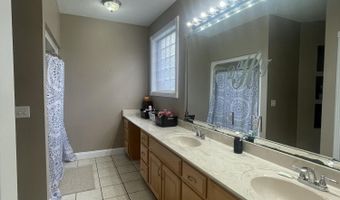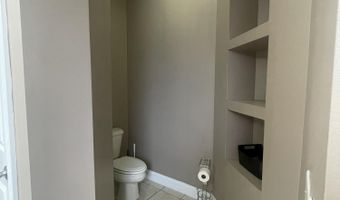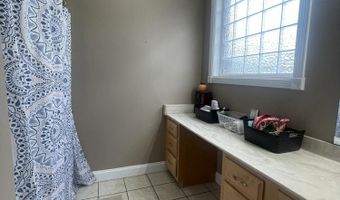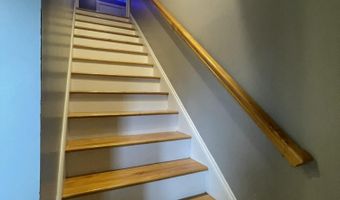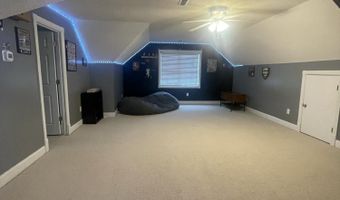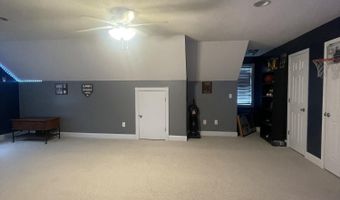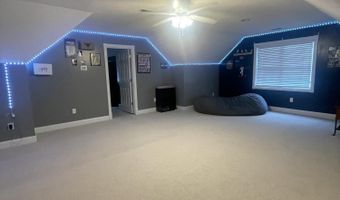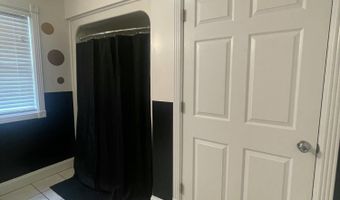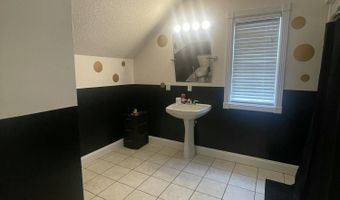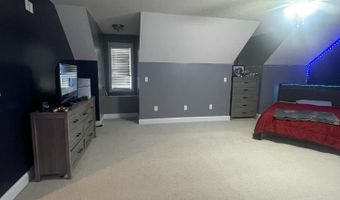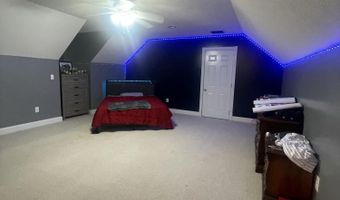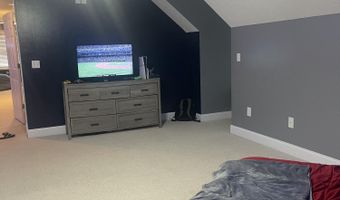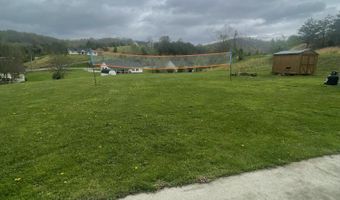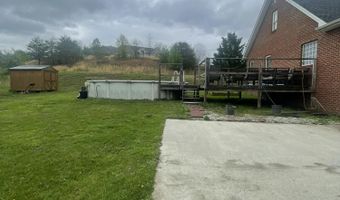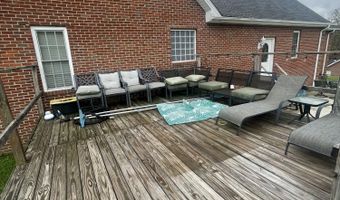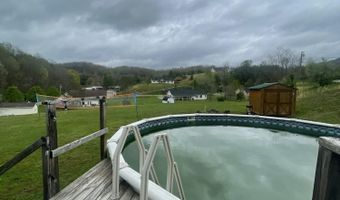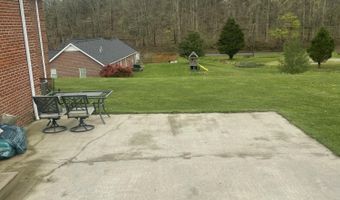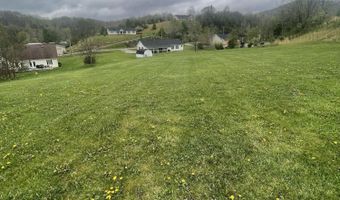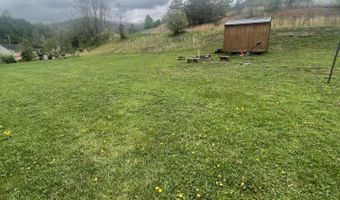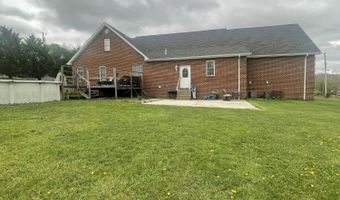85 Red Oak Dr Barbourville, KY 40906
Snapshot
Description
Stop the Car! This beautiful home with large white columns accentuate a beautiful curb appeal with circle drive way. Large, brick home with 3.108 sq ft has 4 bedroom and 3 full baths. Large living room when you walk in with 12' ceilings through out the downstairs. The Large kitchen with an island, pantry and dining area. Through the kitchen is an oversized utility area/mudroom that has garage access. Upstairs are two large rooms, full bath and a large storage area. Heading to the large double lot, there is a patio, and above ground pool with a deck for entertaining guests. A new pool linter was added last summer. A Storage shed that is an 8x10 does convey. This home is ready for a new family!
More Details
Features
History
| Date | Event | Price | $/Sqft | Source |
|---|---|---|---|---|
| Listed For Sale | $349,900 | $113 | Weichert Realtors Ford Brothers, Inc. |
Nearby Schools
Elementary School Hampton Elementary School | 0.8 miles away | PK - 06 | |
Elementary School Central Elementary School | 0.8 miles away | KG - 06 | |
Elementary School Jesse D Lay Elementary School | 1.1 miles away | PK - 06 |
