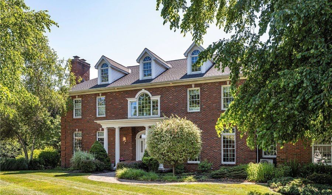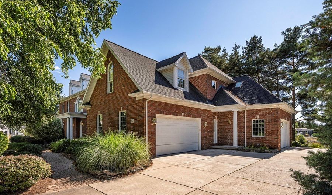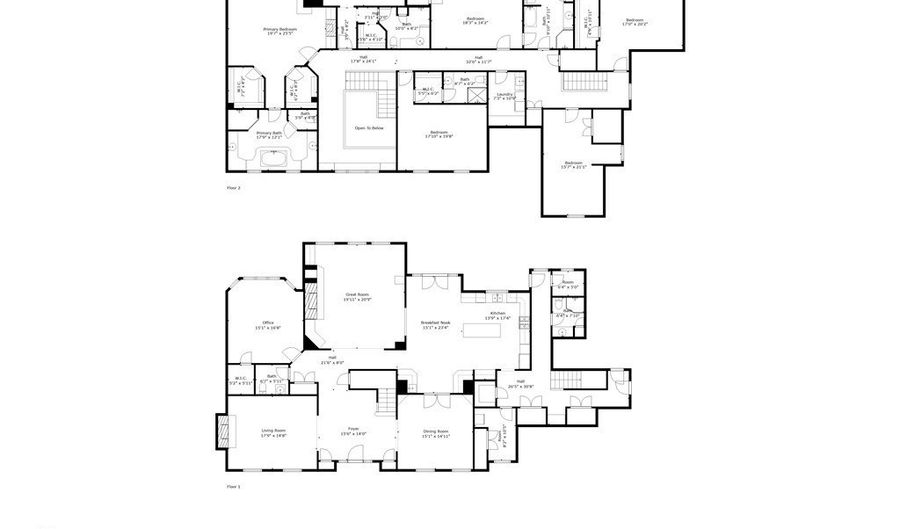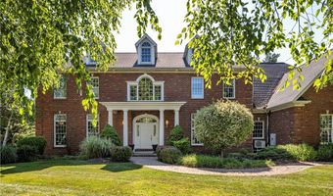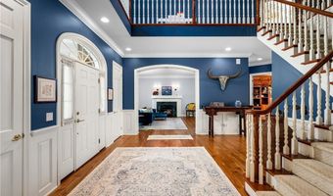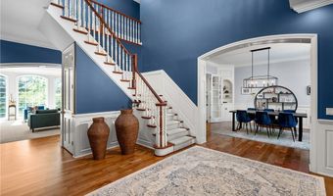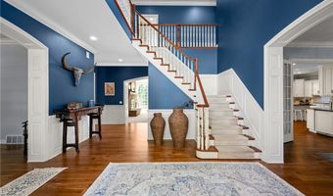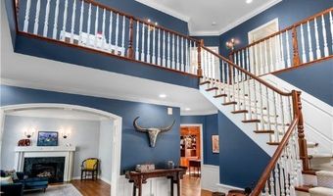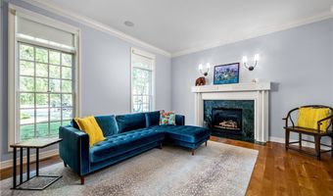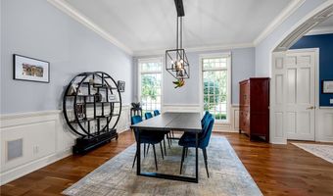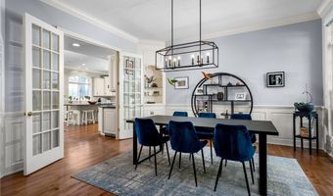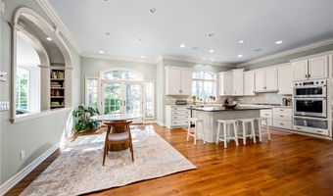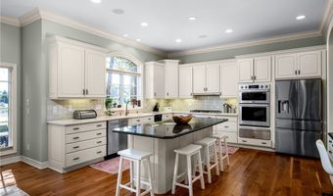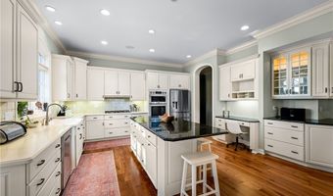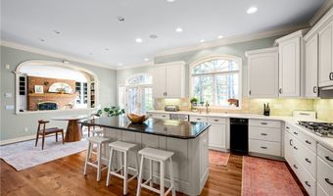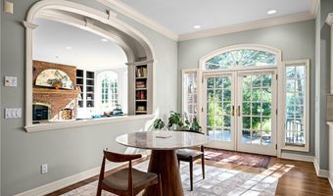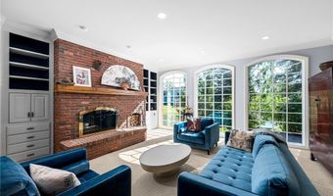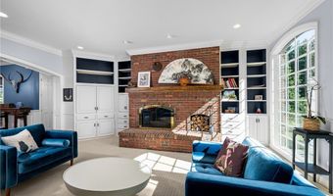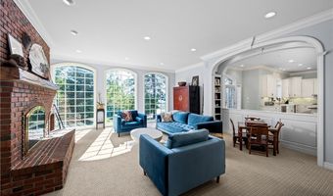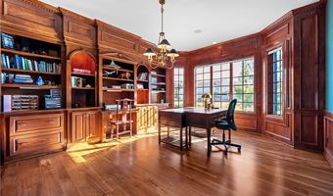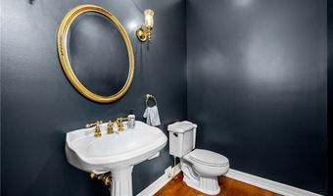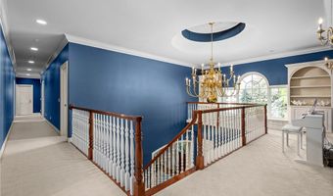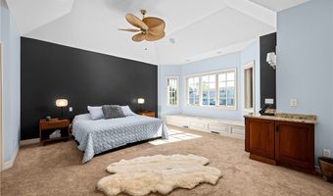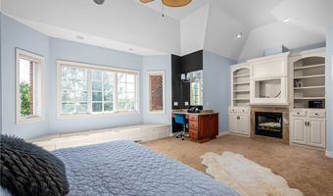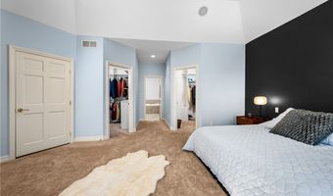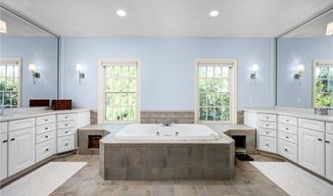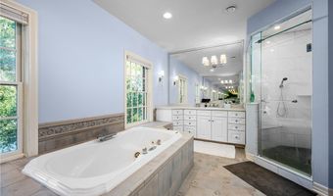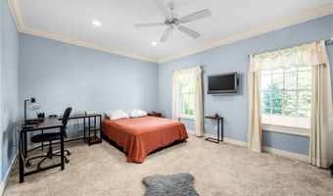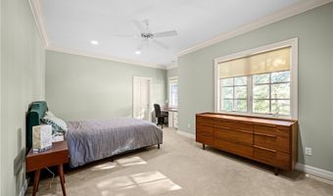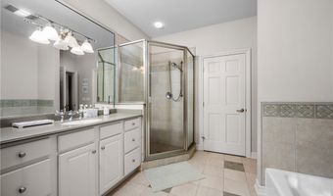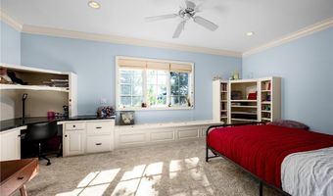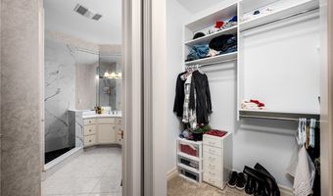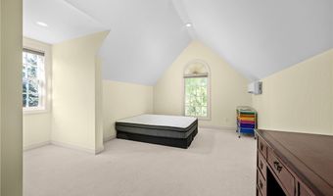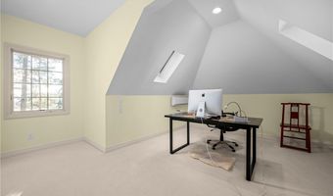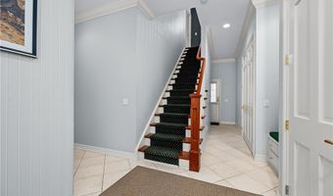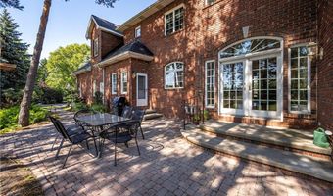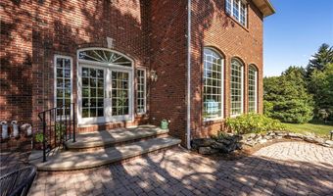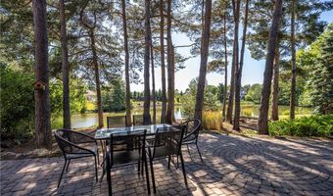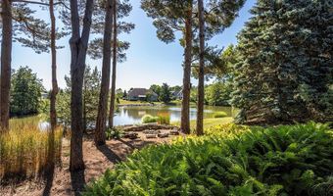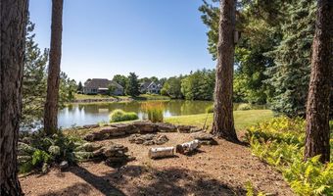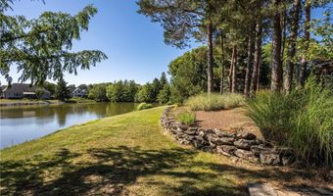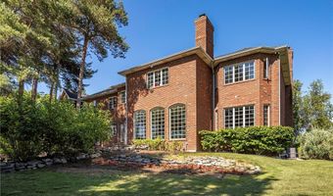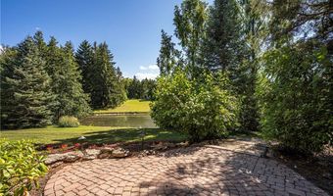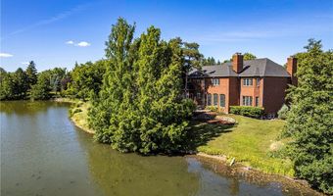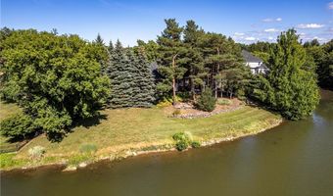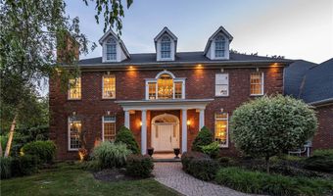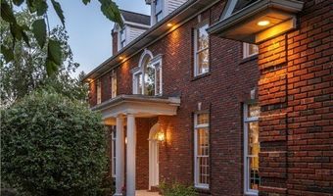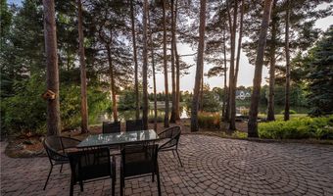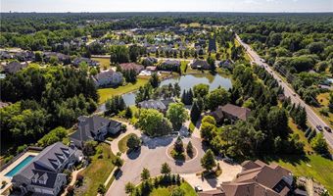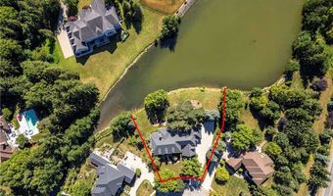85 Galileo Dr Amherst, NY 14221
Snapshot
Description
Stately all-brick Colonial on a gorgeous wooded lot w/ scenic water views & beautiful finishes throughout. This custom-built 6 bed, 5.1 bath home exudes timeless elegance, boasting magnificent moldings, millwork & architectural details. A columned front entrance welcomes you into a grand two-story foyer w/ a spectacular wrap-around staircase, 20 ft ceilings & stunning refinished hardwood flooring. The spacious & bright first floor plan features a gracious Living Room w/ a gas fireplace & marble surround, a formal Dining Room boasting French Doors & elegant built-ins, a handsome wood-paneled office/den, a powder room, & an incredible oversized Family Room featuring floor-to-ceiling windows w/ beautiful water views, a WBFP, & generous built-in storage. The kitchen is a chef's & entertainer's dream w/ a large island, granite counters, a walk-in pantry, a wet bar, & gorgeous French Doors that lead to a backyard patio. A fantastic & spacious mudroom is located off the kitchen, & provides an abundance of closet storage, a full bathroom, a second staircase & access to the 4 car attached garages. The spacious Primary Suite boasts two walk-in closets, a cathedral ceiling, water views, a gas fireplace & a glamour bath, which features a jetted tub, double vanities, a steam shower & a water closet. The are 3 large ensuite bedrooms, all featuring generous closet storage & spacious bathrooms. A second floor laundry room, a cedar closet, & two more bedrooms complete this sizable second floor. The rear yard is an incredible space, offering multiple stone patios that overlook a picturesque pond, a charming fire pit w/ water views, established gardens, & a large sweeping lawn nestled along the water's edge. Additional highlights & features include: Newer Roof (2019), Refinished hardwood floors (2025), 2 newer HWTs, 2 furnaces (2019/2021), 2 A/C units (2018/2021), a whole-house generator, a sprinkler system (2021) & a full basement w/ egress window. This extraordinary property combines classic architecture, thoughtful design, & a rare natural setting—making it a true gem for those seeking beauty, space, and tranquility.
More Details
Features
History
| Date | Event | Price | $/Sqft | Source |
|---|---|---|---|---|
| Listed For Sale | $1,495,000 | $221 | Gurney Becker & Bourne |
Taxes
| Year | Annual Amount | Description |
|---|---|---|
| $30,478 |
Nearby Schools
Elementary School Maplemere Elementary School | 3.4 miles away | PK - 05 | |
Elementary School Smallwood Drive School | 3.7 miles away | KG - 05 | |
High School Amherst Central High School | 4.6 miles away | 09 - 12 |
