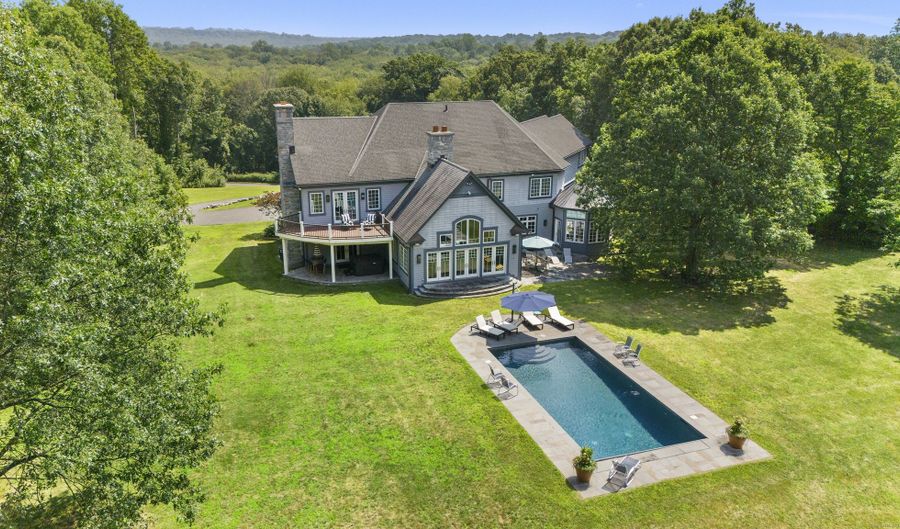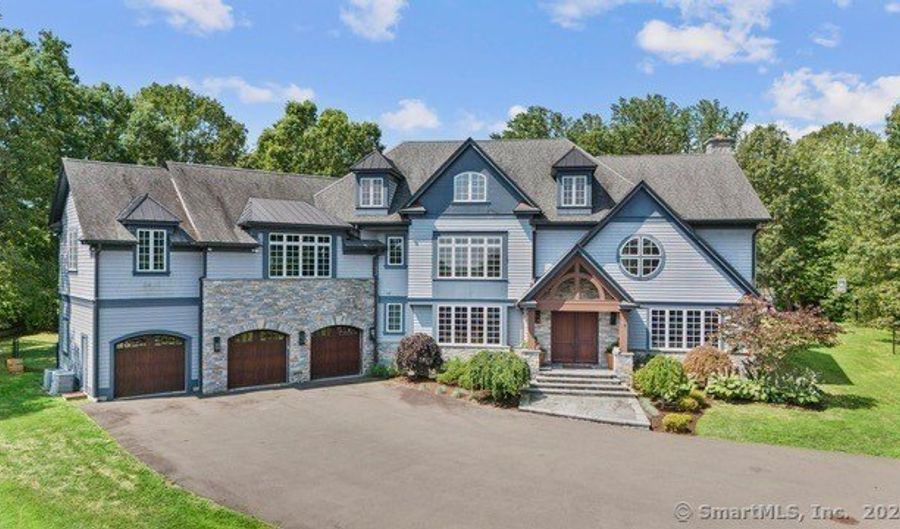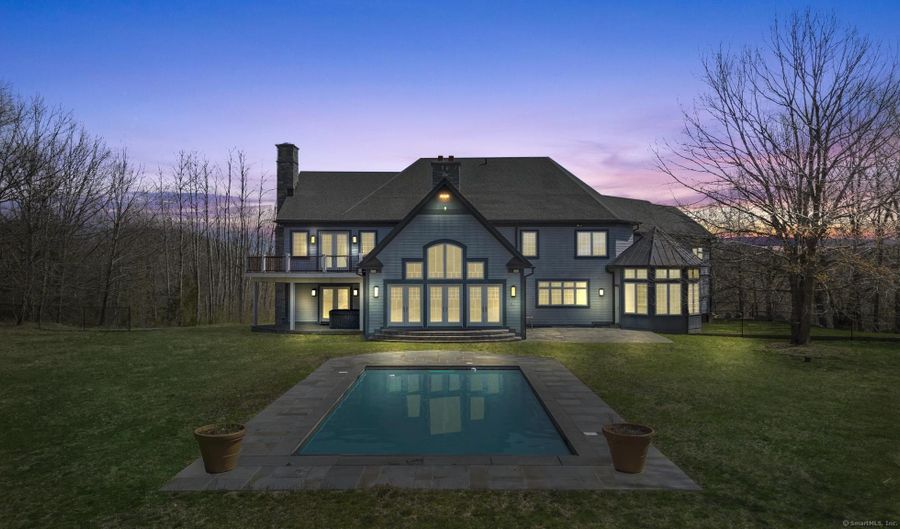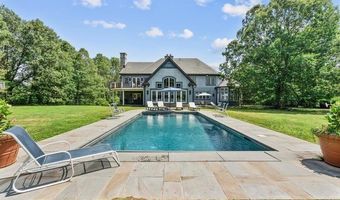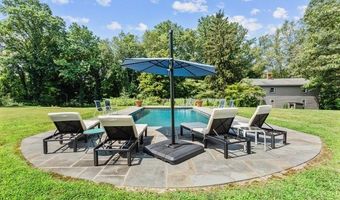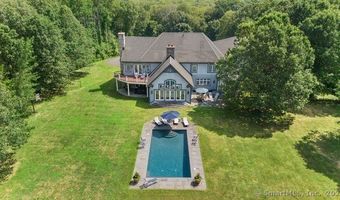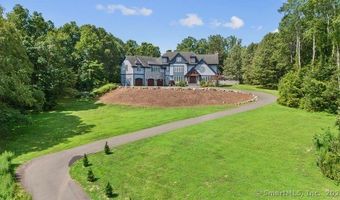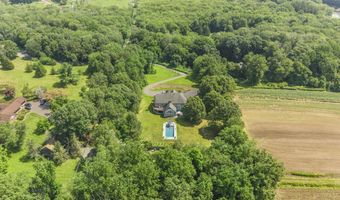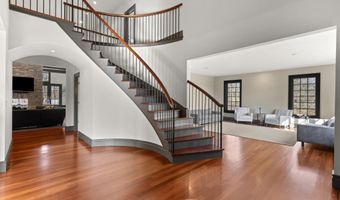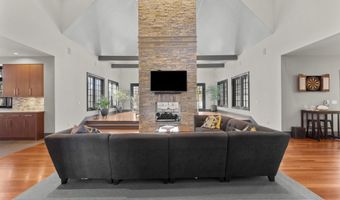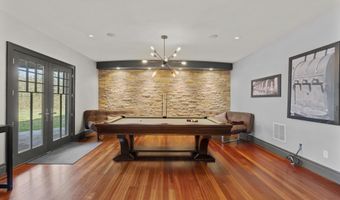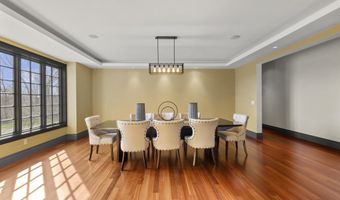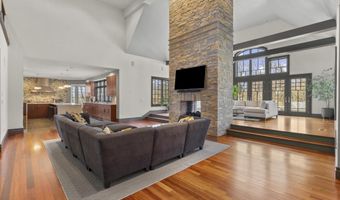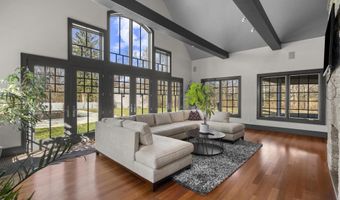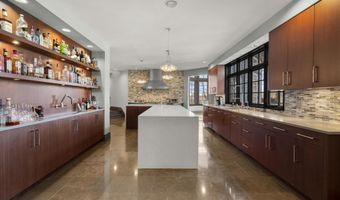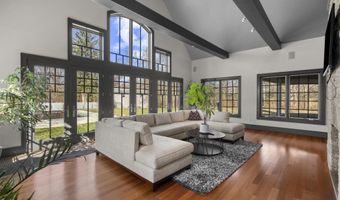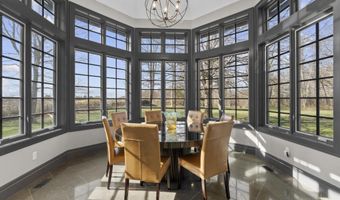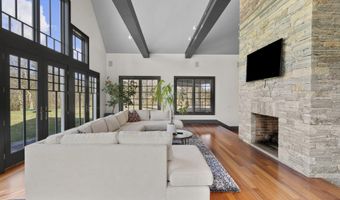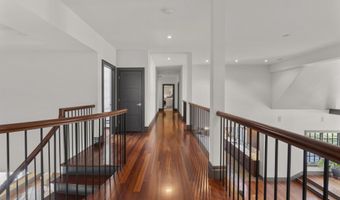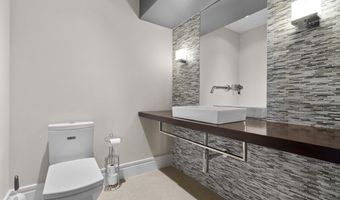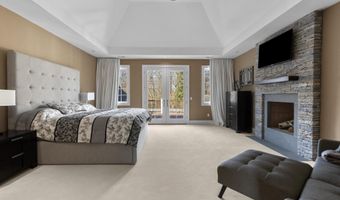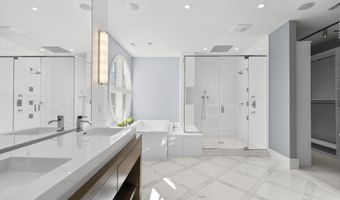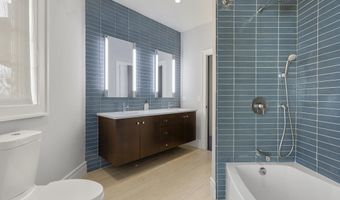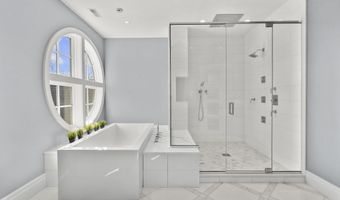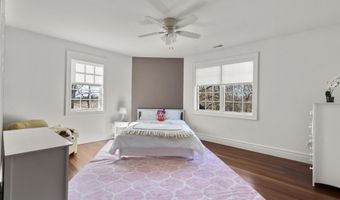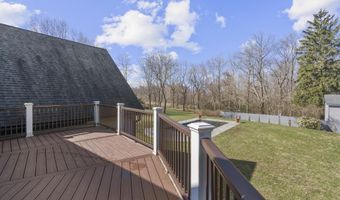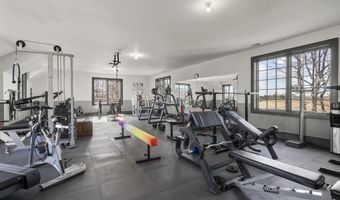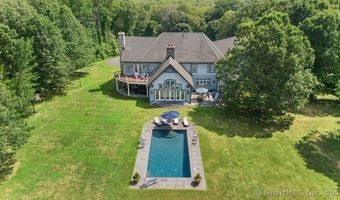85 Banks Rd Easton, CT 06612
Snapshot
Description
Owner is offering 1 MONTH FREE rent with signed 12-month lease!This stunning custom estate in Easton sits on over four private acres with a long tree-lined driveway. Inside, find more than 6,000 sq ft of elegant living space featuring Brazilian hardwood floors, oversized Pella windows, and a grand two-story foyer with a sweeping staircase. The open layout includes a formal living room, dining room with patio access, vaulted family room with stone fireplace, and a gourmet kitchen with professional appliances, granite counters, a large island, and breakfast nook. The luxurious primary suite boasts vaulted ceilings, fireplace, private balcony, spa bath with jacuzzi and rain shower, plus dual walk-in closets. Additional spacious bedrooms and a separate home gym provide comfort and flexibility. Outside, enjoy a heated Gunite pool, hot tub, stone patio, expansive lawn, and a detached 1,800 sq ft guest house. A three-car garage with Mahogany doors and a full security system complete the package. Close to top schools, Merritt Parkway, and nearby towns, this rare Easton home combines privacy, luxury, and convenience.
More Details
Features
History
| Date | Event | Price | $/Sqft | Source |
|---|---|---|---|---|
| Listed For Rent | $19,500 | $3 | Higgins Group Real Estate |
