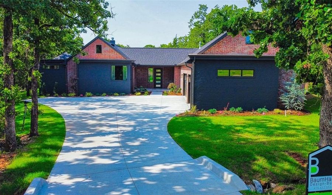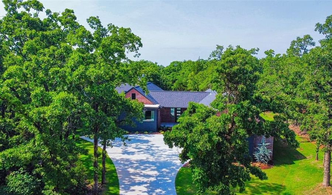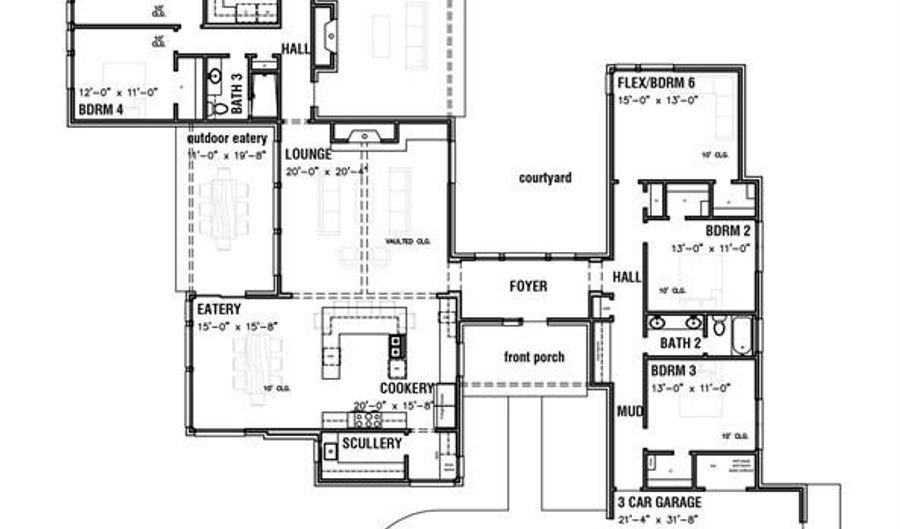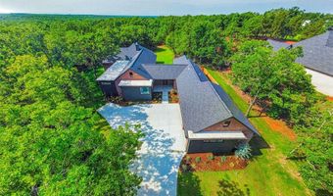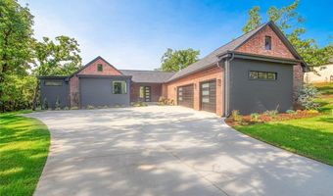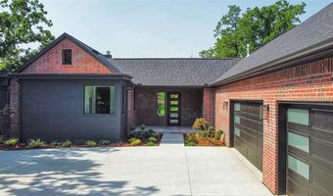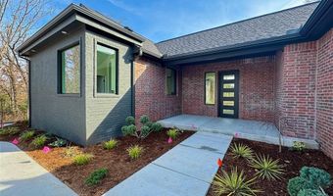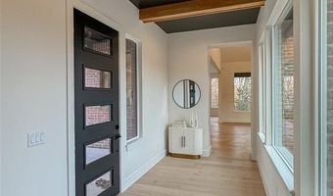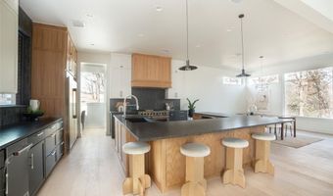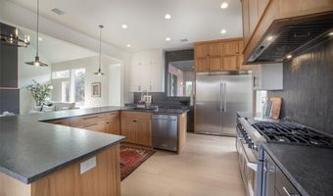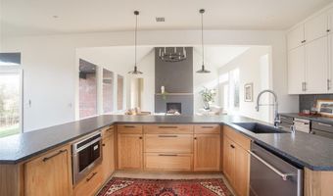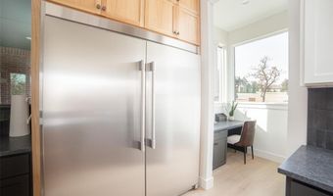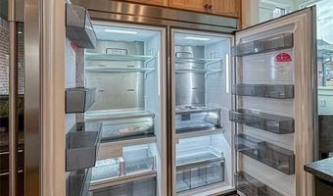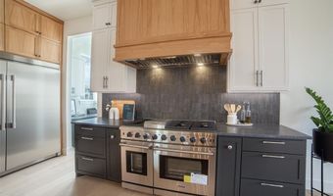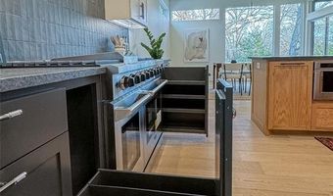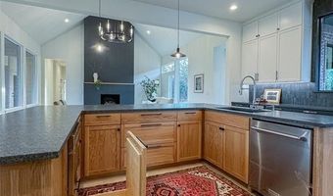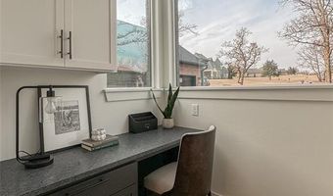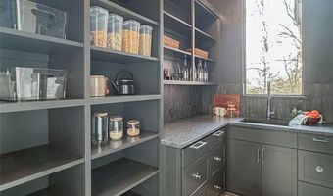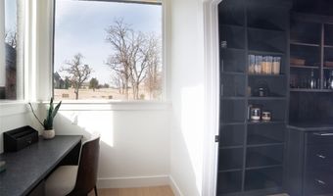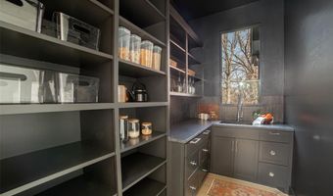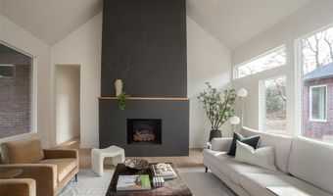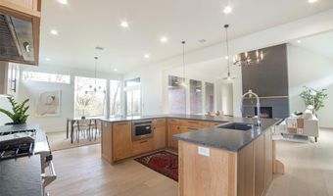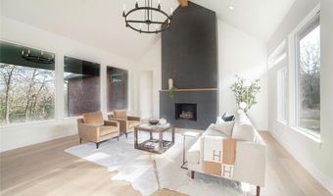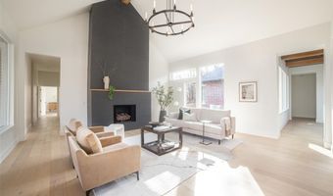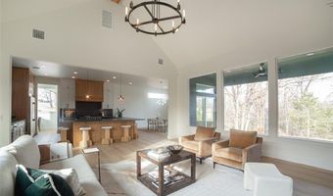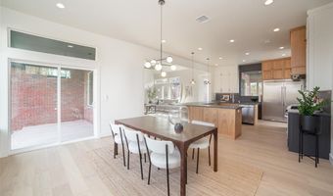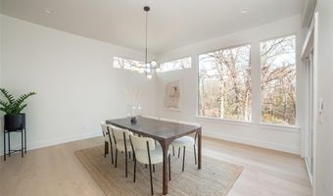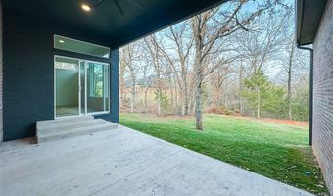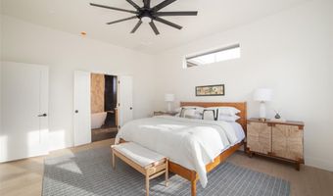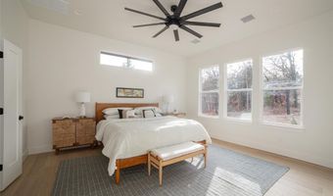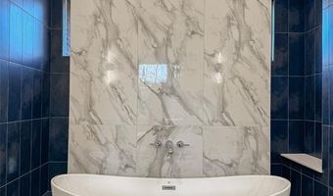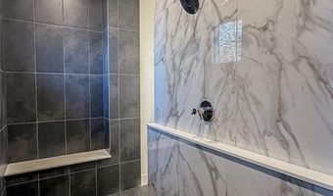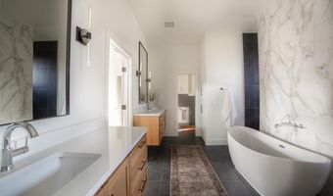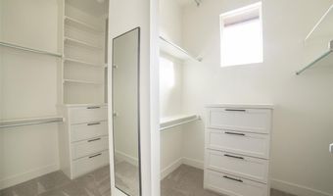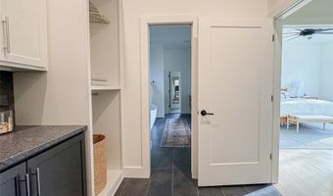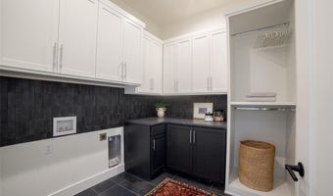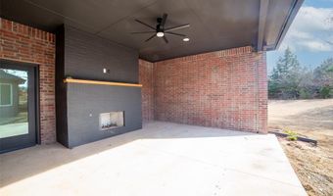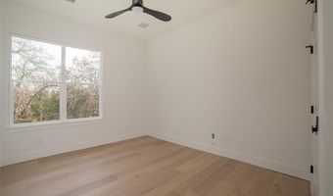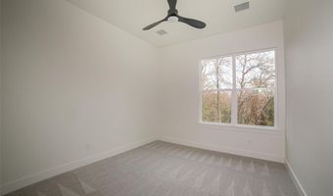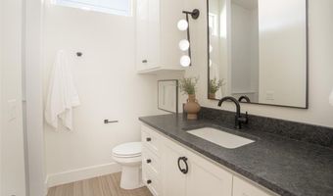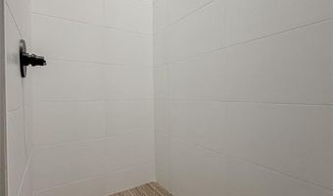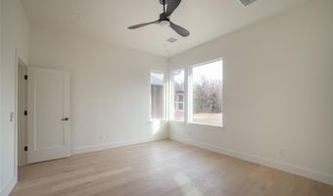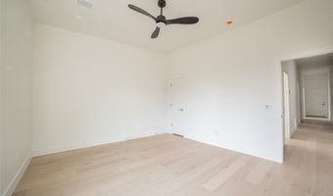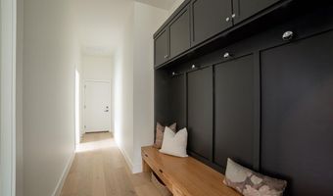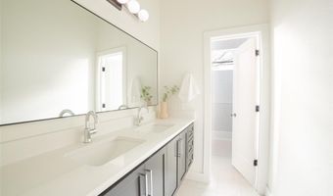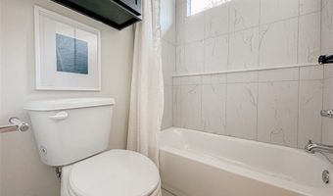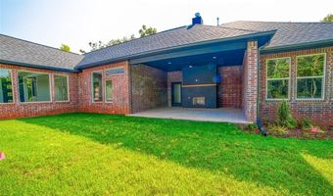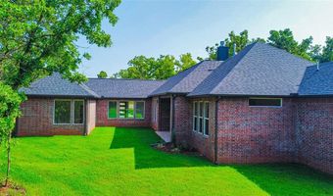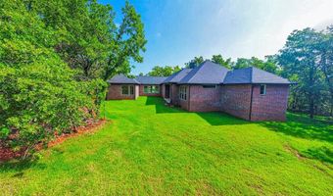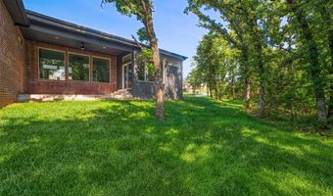Edmond Schools! Logan County! Lower property taxes and no water bill. How does that sound? Welcome to this warm modern home with mid-century vibes packed with luxe amenities! A lush wooded view greets you as you step into this custom floor plan designed by the builder to specifically fit this lot and take advantage of the wooded views. The floor plan includes two wings: the west wing has the garage entry with a large mud bench, two bedrooms, a full shared bath and a a flex room. The flex room has a closet and casement window and could serve as a 6th bedroom. Enter the east wing to a gorgeous kitchen which opens to the living area. The kitchen includes: unique u-shaped island with farmhouse sink, full sized refrigerator/freezer, ice maker, under-counter drawer microwave, a beautiful 48” gas range with hood vent, and large dining area. A planning station looks out over the front entry and a working pantry with large sink and abundant shelves, adds to the appeal. Windows bring nature into your lives with the correct window placement for added privacy. Living room has fireplace; white oak wood flooring throughout except for secondary bedrooms. The owner suite is situated near two bedrooms and a full bath. One of these secondary bedrooms has wood floors and can easily be a dedicated office. Primary suite has walk-in shower tucked behind a wall that showcases a stand alone soaking tub. A must see area! Two covered outdoor living spaces, one with a motorized retractable screen and wood-burning fireplace, the other near the kitchen with gas drop. All in all, a luxury home for the discerning buyer showcasing exceptional design choices and finishes. A true haven of tranquility and luxury! Smart doorbell, smart thermostat, instant hot water heater, water softener, private well and aerobic septic are offered. Edmond schools and Logan county where property taxes are lower! Private well=NO water bill!
