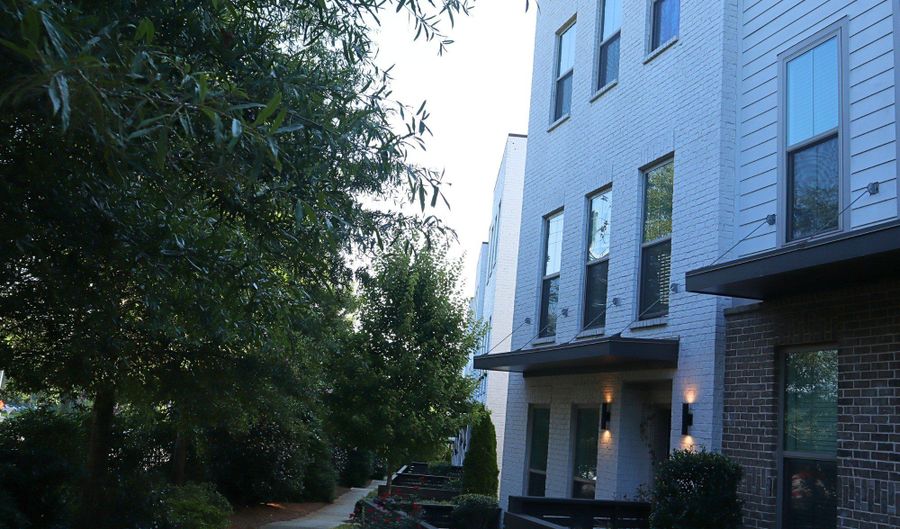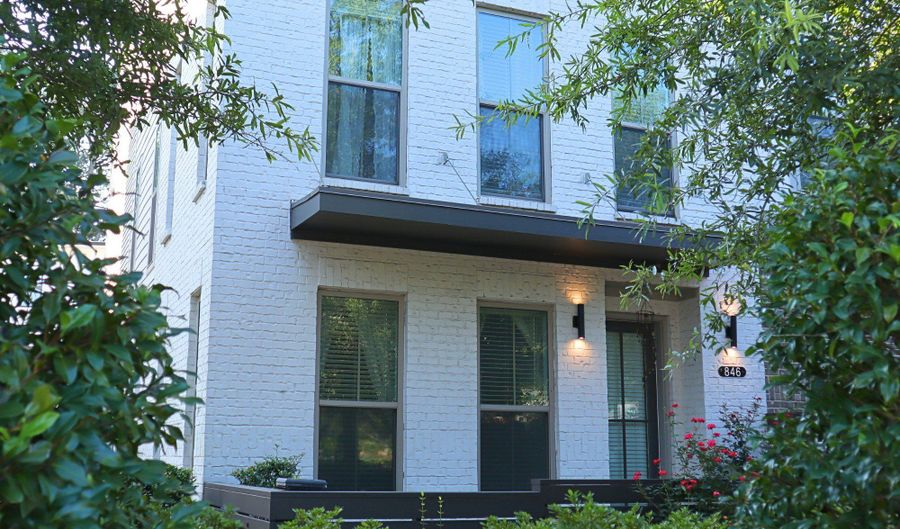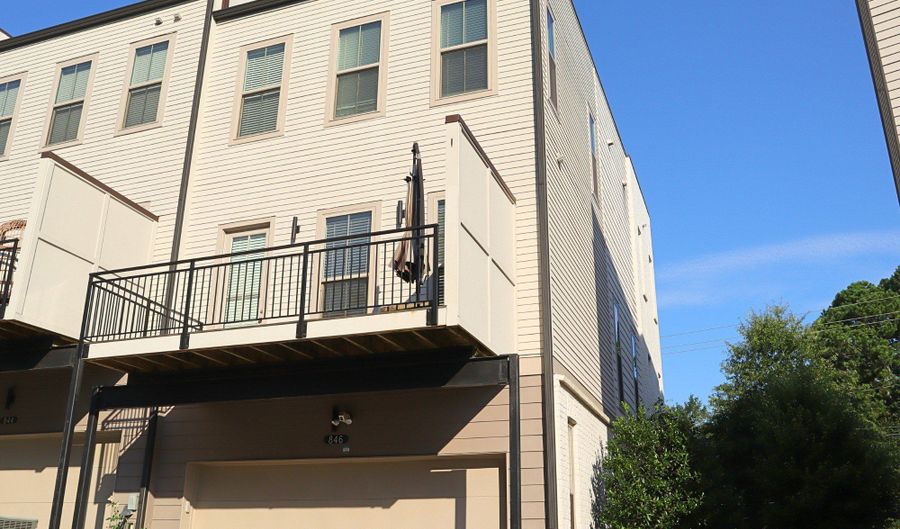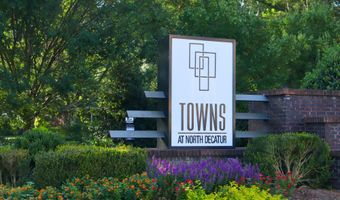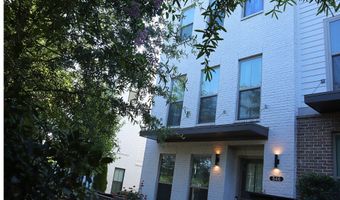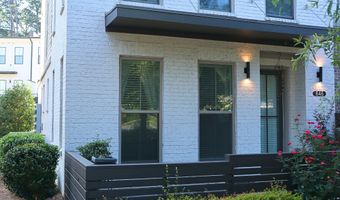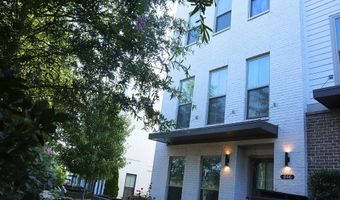846 Constellation Decatur, GA 30033
Snapshot
Description
Welcome to the perfect ITP townhome at 846 Constellation Dr, Decatur-built in 2019 by The Providence Group and loaded with sleek, modern upgrades. This end-unit townhome offers 3 bedrooms, 4 full baths, and 2,142 sq ft of airy, open-concept living. Freshly painted with new flooring throughout, the home features soaring ceilings, energy-efficient insulated windows, and abundant natural light on every level. The main level wows with a stylish kitchen outfitted with stainless steel appliances including a refrigerator, freezer, dishwasher, range/oven, microwave, trash compactor, and more. The layout flows seamlessly into the spacious living and dining areas, ideal for entertaining. The dreamy primary suite boasts two large walk-in closets, a double vanity, and a private water closet. Upstairs laundry room for convenience. Need a home office or guest suite? The third bedroom with full bath is perfect for flexible living. A true entry foyer greets you, while a deep back deck and a private fenced front courtyard provide rare outdoor spaces-ideal for relaxing or letting your pup roam. You'll love the attached garage and the fact that there's no one above or below you for ultimate privacy. Community perks include a peaceful wooded pet path. Located just steps from Whole Foods and directly across from the future Lulah Hills development-Decatur's newest destination for dining, retail, and entertainment. Easy access to Emory University via nearby trails. Modern style, unbeatable location, and move-in ready comfort-this is the one you've been waiting for.
Open House Showings
| Start Time | End Time | Appointment Required? |
|---|---|---|
| No |
More Details
Features
History
| Date | Event | Price | $/Sqft | Source |
|---|---|---|---|---|
| Listed For Sale | $590,000 | $275 | eXp Realty |
Expenses
| Category | Value | Frequency |
|---|---|---|
| Home Owner Assessments Fee | $3,000 |
Taxes
| Year | Annual Amount | Description |
|---|---|---|
| $8,406 |
Nearby Schools
Elementary School Medlock Elementary School | 0.7 miles away | PK - 05 | |
Elementary School Laurel Ridge Elementary School | 0.9 miles away | PK - 05 | |
Elementary School Mclendon Elementary School | 0.9 miles away | PK - 05 |
