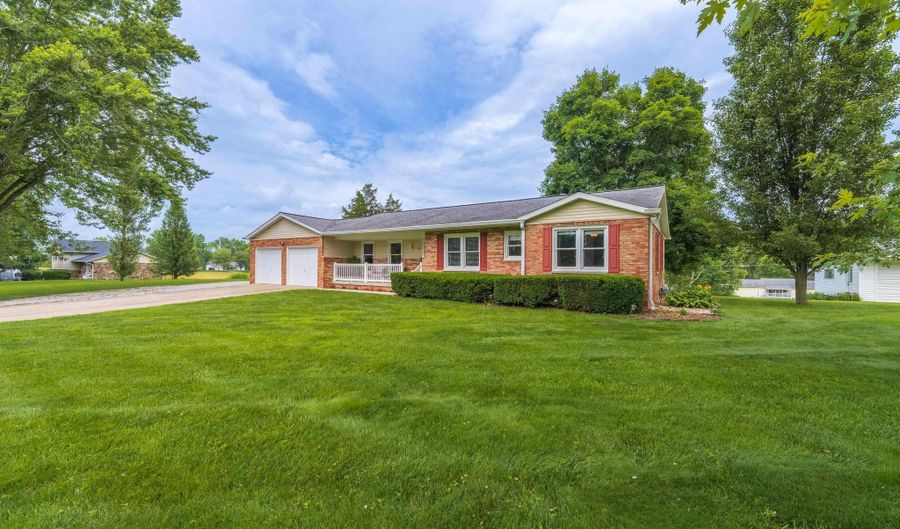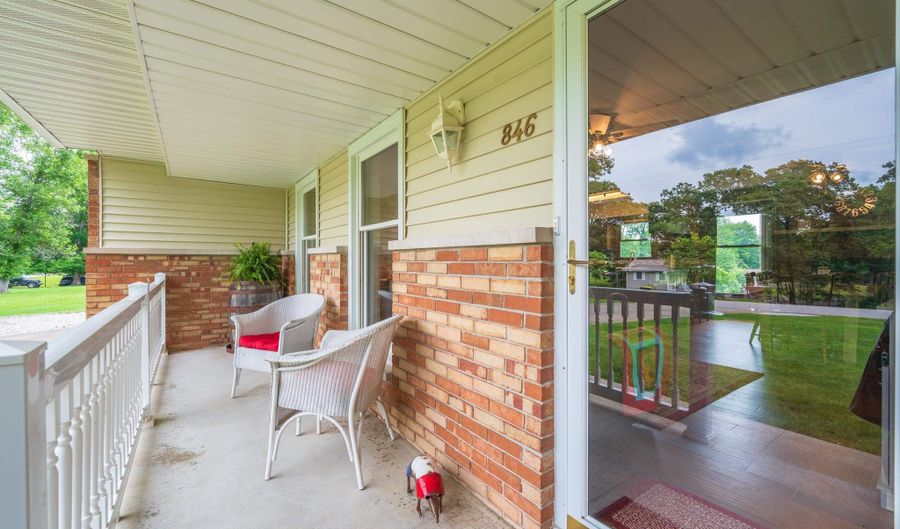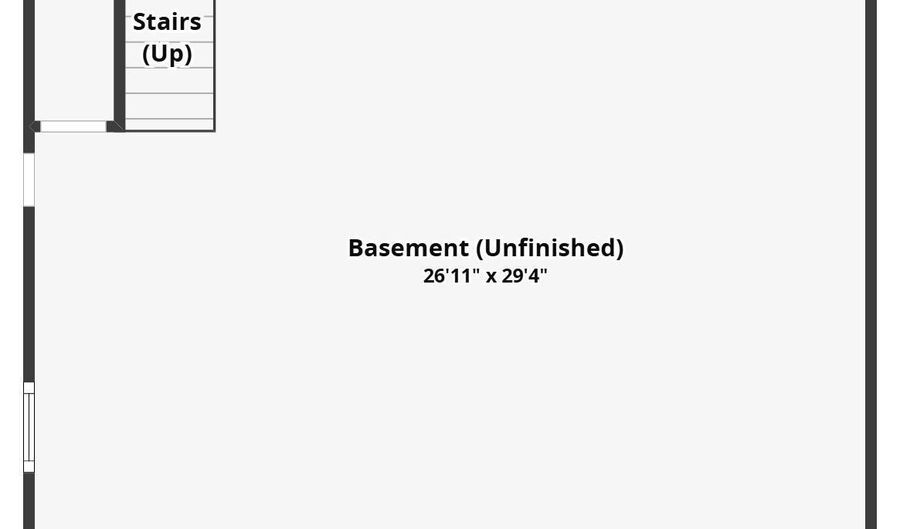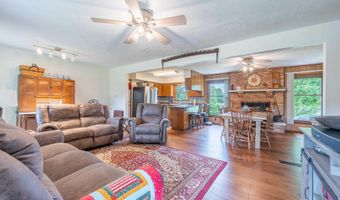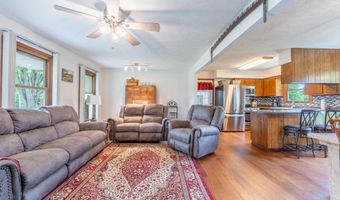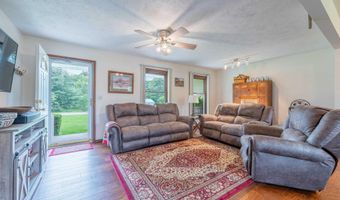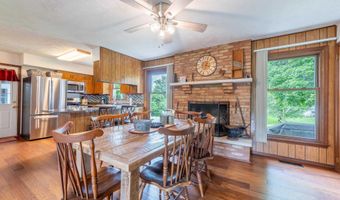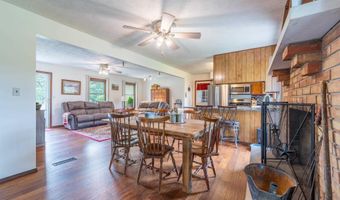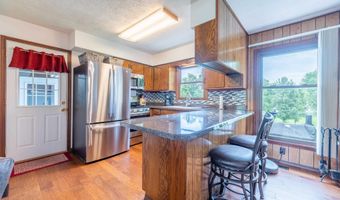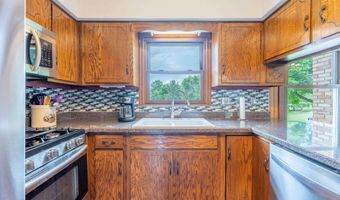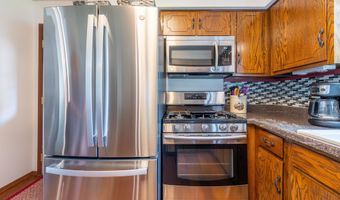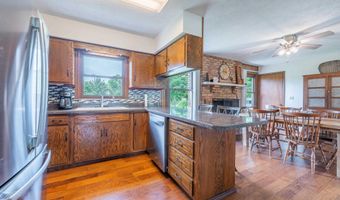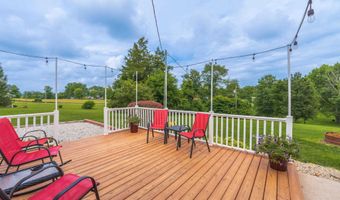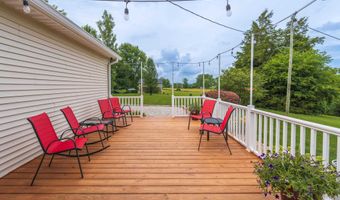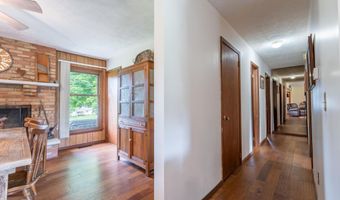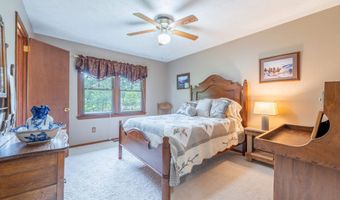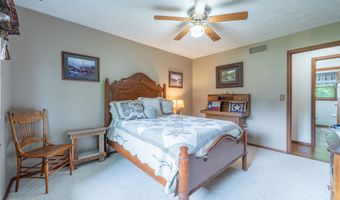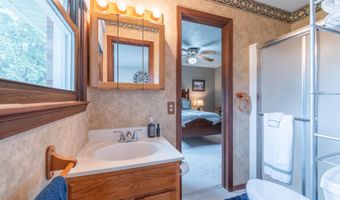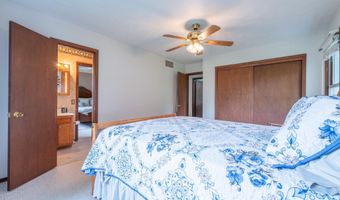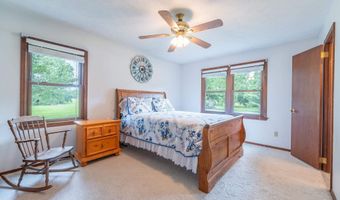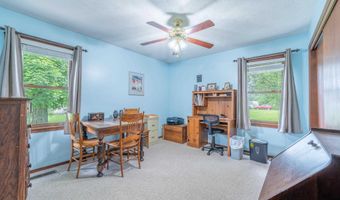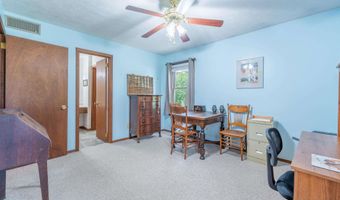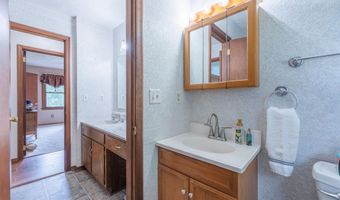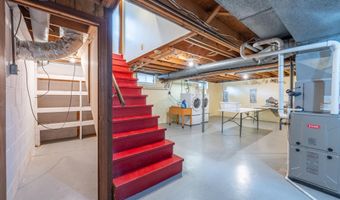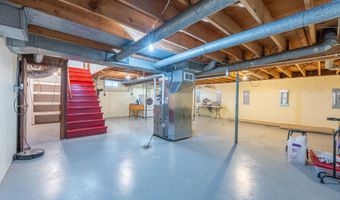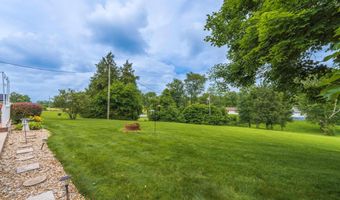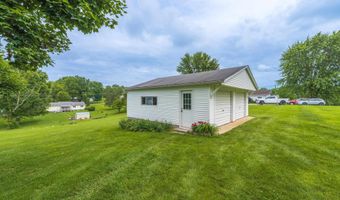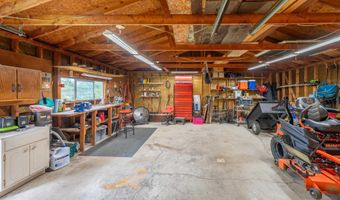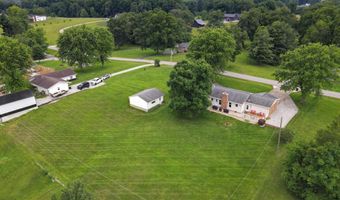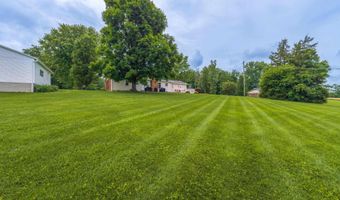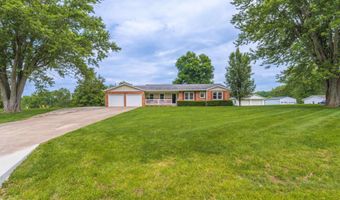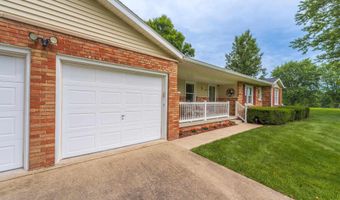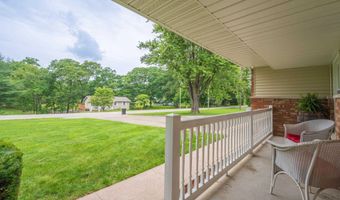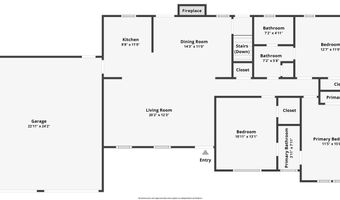846 Anderson Rd Bedford, IN 47421
Snapshot
Description
Charming 3-Bedroom ranch on over an acre with dual garages! Welcome to this well-maintained ranch-style home situated on a large scenic lot. The floor plan offers an open main living space, three bedrooms that each have access to an attached bath and a partial basement. The home features hardwood flooring, a stunning kitchen with stainless steel appliances and a breakfast bar, dining room with fireplace, a covered front porch and large open back deck! Enjoy the convenience of both a 2-car attached garage and a separate 2-car detached garage—ideal for car enthusiasts, hobbyists, or extra storage. The heating and cooling system was recently updated in 2022, providing peace of mind and energy efficiency year-round. For those with travel trailers or motorhomes, the property includes a dedicated 50-amp service, making it RV-ready. Don’t miss the opportunity to own this versatile property with room to grow and space to enjoy country living with the comforts of modern updates.
More Details
Features
History
| Date | Event | Price | $/Sqft | Source |
|---|---|---|---|---|
| Listed For Sale | $290,000 | $220 | The Indiana Team LLC |
Taxes
| Year | Annual Amount | Description |
|---|---|---|
| $3,146 |
Nearby Schools
Elementary School Fayetteville Elementary School | 8.3 miles away | KG - 05 | |
Elementary School Stalker Elementary School | 8.1 miles away | KG - 05 | |
Middle School Parkview Intermediate School | 9 miles away | 03 - 05 |
