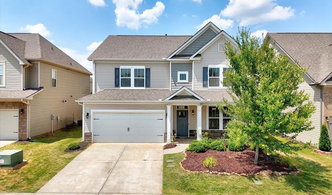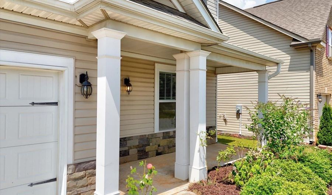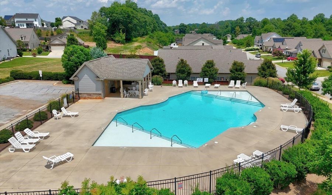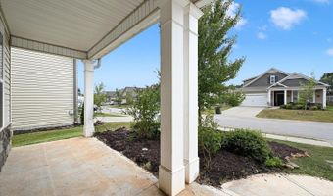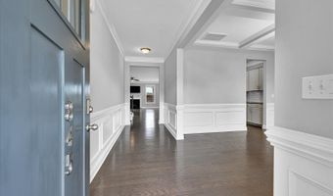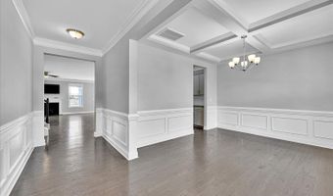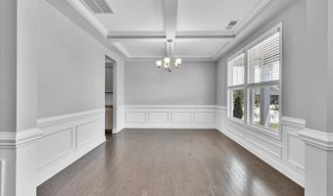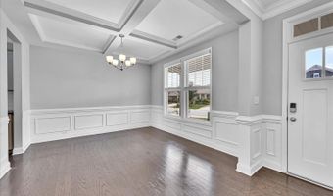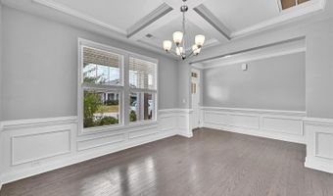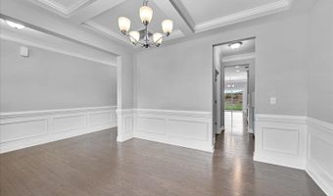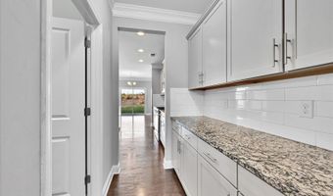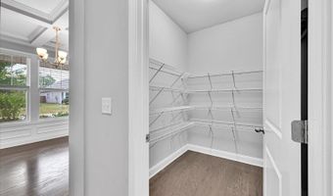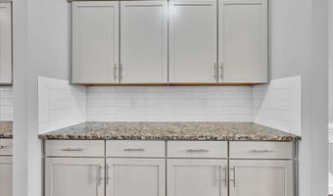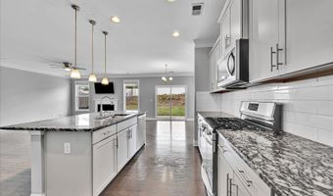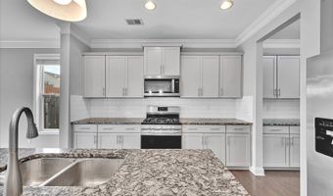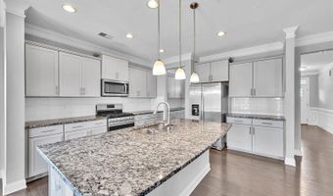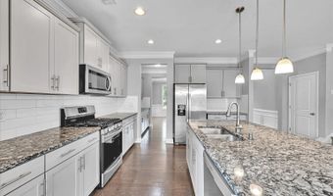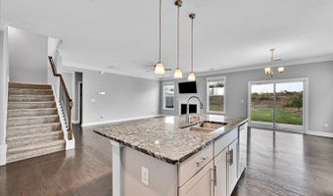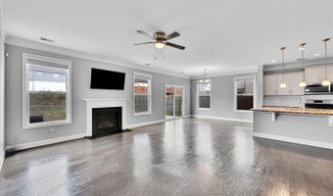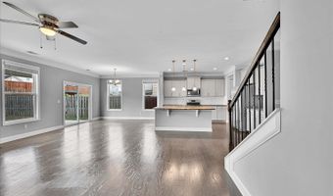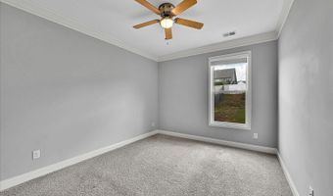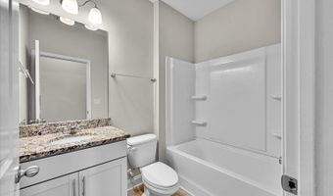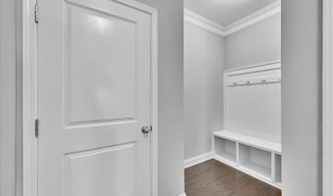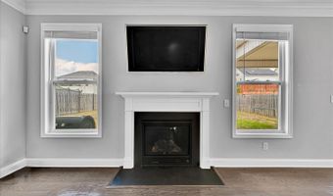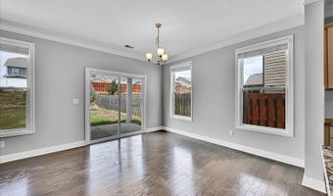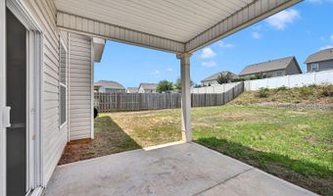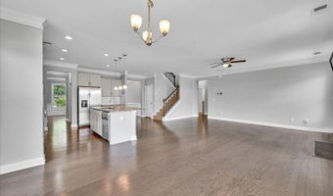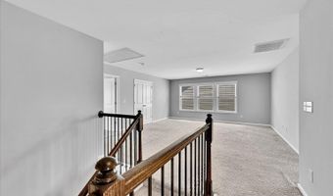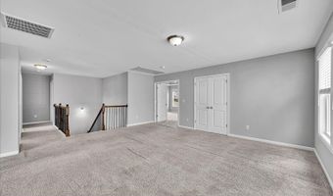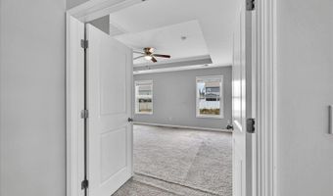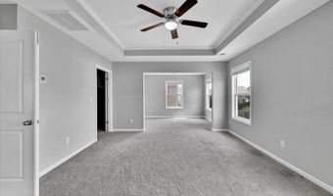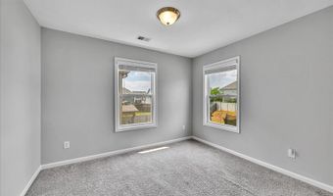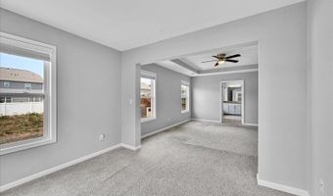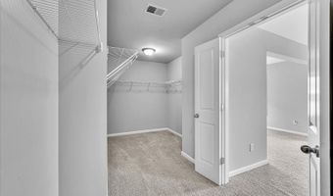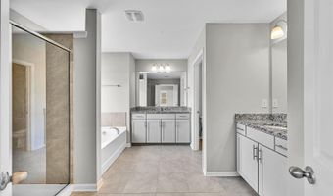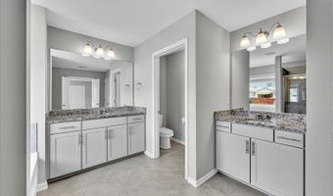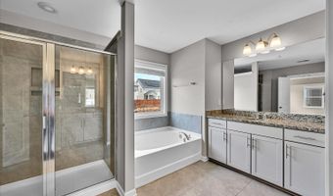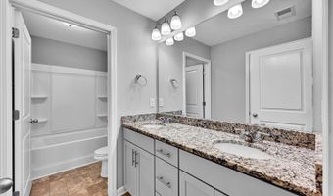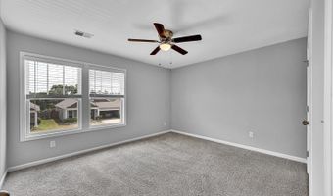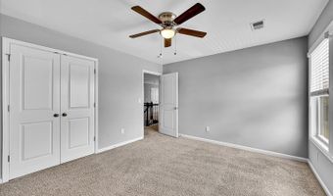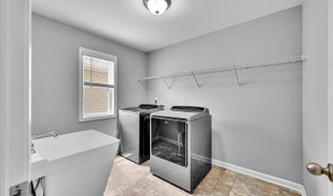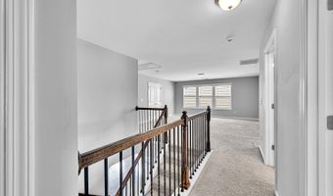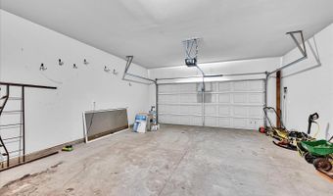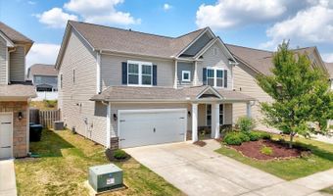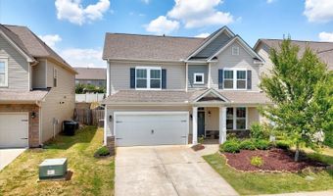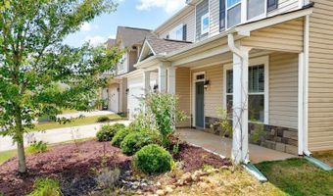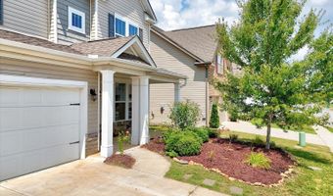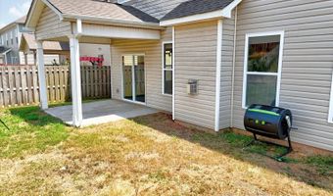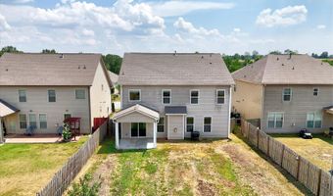845 Deepwood Ct Boiling Springs, SC 29316
Snapshot
Description
Are you searching for a home that seamlessly blends expansive living with modern design, perfectly suited for a larger family or simply those who crave abundant space? Look no further than The Hampshire plan, an exceptional offering nestled in the highly sought-after River Rock Subdivision within Boiling Springs District Two. Step through the front door and discover a truly modern, open floor plan that immediately impresses. The heart of this home is undoubtedly its gourmet kitchen, a culinary dream featuring sleek stainless-steel appliances including a refrigerator, elegant granite countertops, and sophisticated tile backsplash. A magnificent large center island anchors the space, not only providing ample prep area but also boasting abundant storage to house all your cooking essentials. Adding to the remarkable functionality of the main level, you'll find a conveniently located bedroom and a full bath, offering unparalleled flexibility for guests, multi-generational living, or a perfect home office. The upper level opens into a spacious loft, a versatile second living area ideal for anything from a dedicated gaming zone to a cozy movie haven or a vibrant play area for the kids. The owner's suite is a spacious sanctuary complete with a garden tub, walk-in shower, dual sinks, large walk-in closet and a dedicated private sitting room, providing a tranquil escape within your own suite. The upper floor also features an additional full bathroom and two more spacious bedrooms, ensuring privacy and comfort for every member of the household. There is also a laundry room with sink and washer dryer included. The large neighborhood pool is within walking distance on the sidewalk. It is the perfect place to cool off and engage with your neighbors. You will also be minutes away from shopping, schools, and restaurants. This is in a USDA 100% financing area and the sellers are willing to negotiate a rate buy-down, offering significant financial advantages that could lower your monthly payments. Schedule your private showing today and step into your future at the Hampshire plan in River Rock Subdivision.
More Details
Features
History
| Date | Event | Price | $/Sqft | Source |
|---|---|---|---|---|
| Listed For Sale | $396,900 | $127 | Coldwell Banker Caine - Anders |
Expenses
| Category | Value | Frequency |
|---|---|---|
| Home Owner Assessments Fee | $450 | Annually |
Taxes
| Year | Annual Amount | Description |
|---|---|---|
| 2024 | $2,045 |
Nearby Schools
Elementary School Boiling Springs Elementary | 1.2 miles away | PK - 04 | |
Elementary School James H Hendrix Elementary | 1.5 miles away | PK - 04 | |
High School Boiling Spgs 9th Grade Camp | 1.8 miles away | 09 - 09 |
