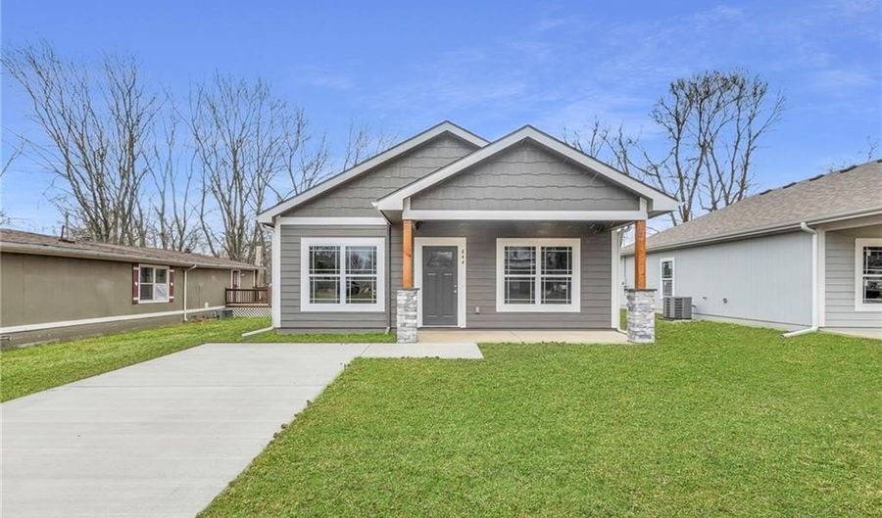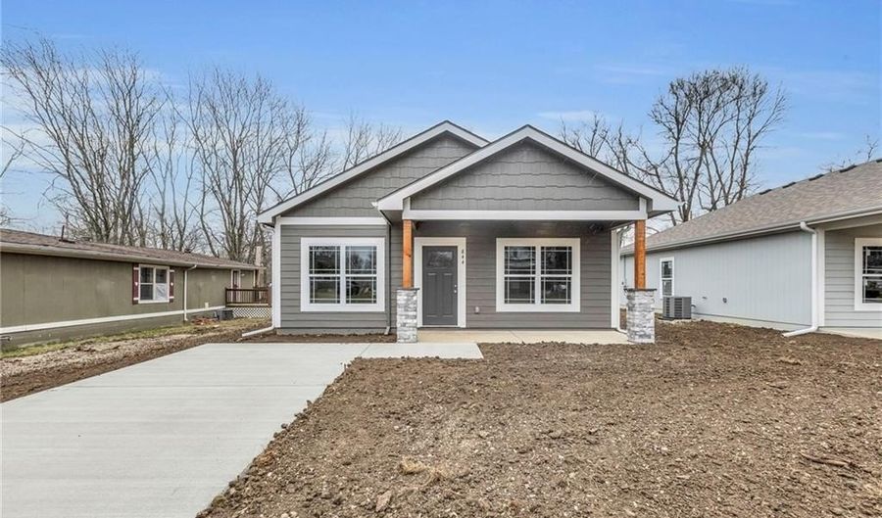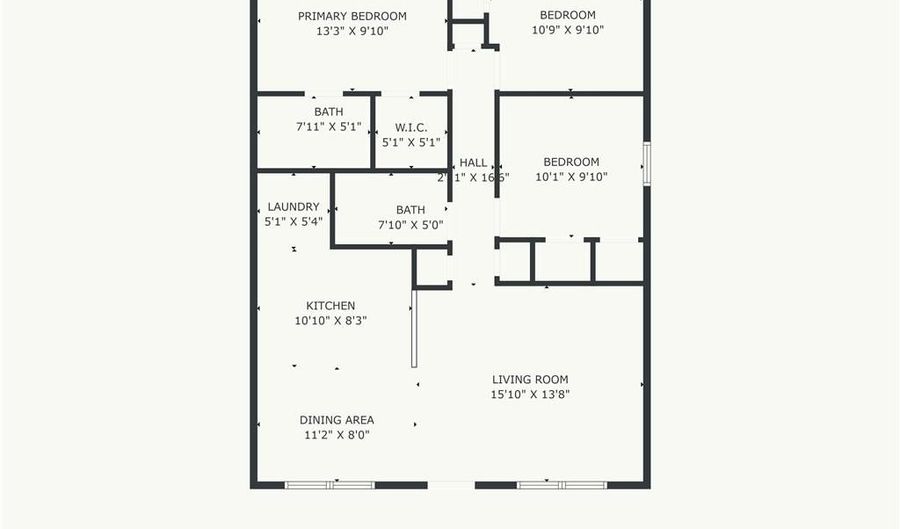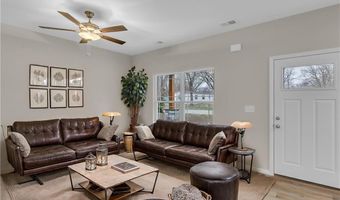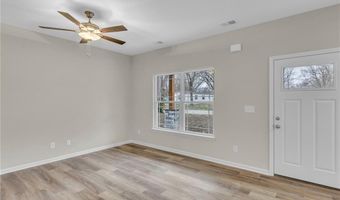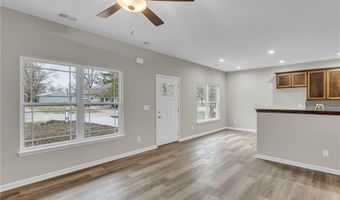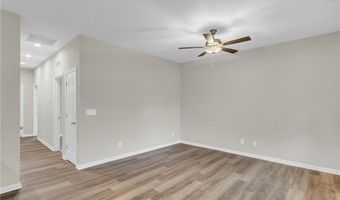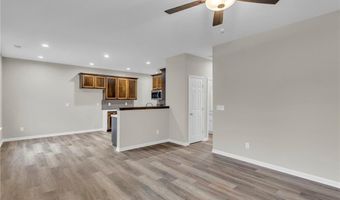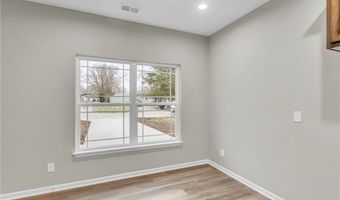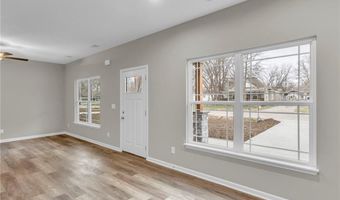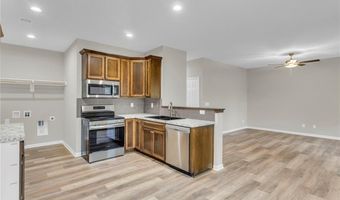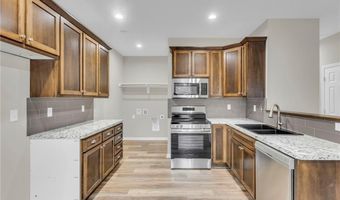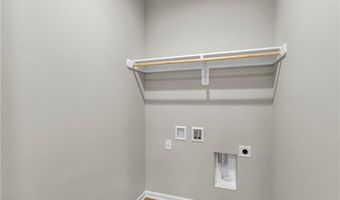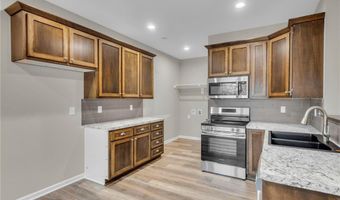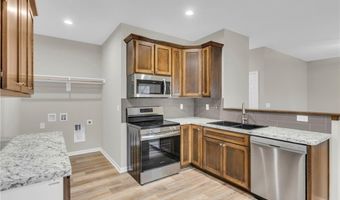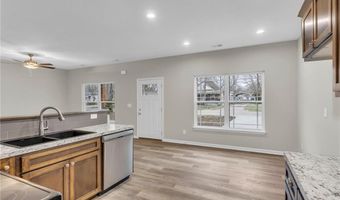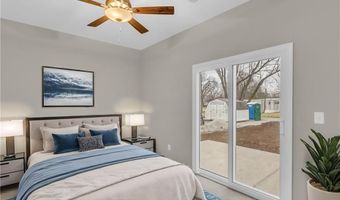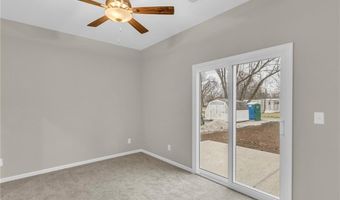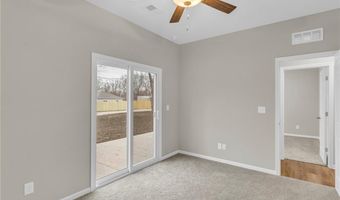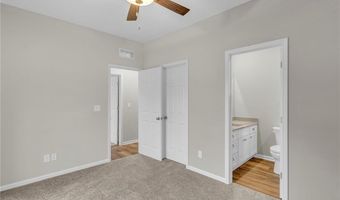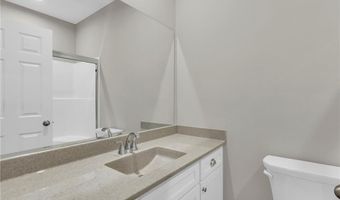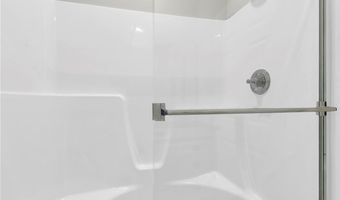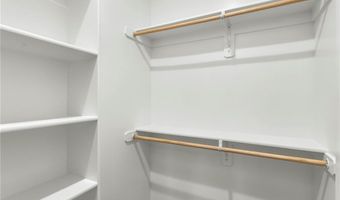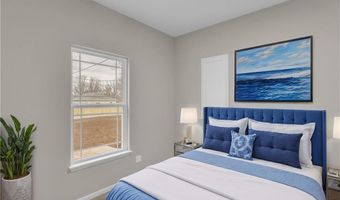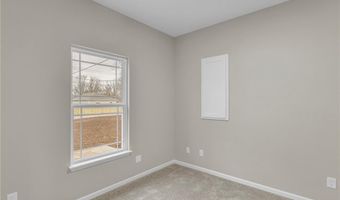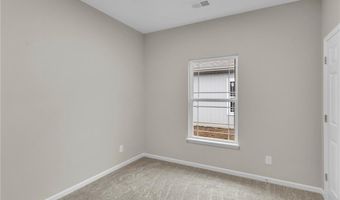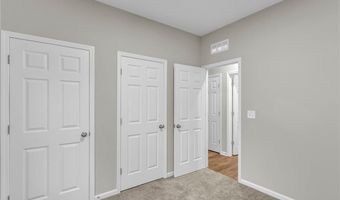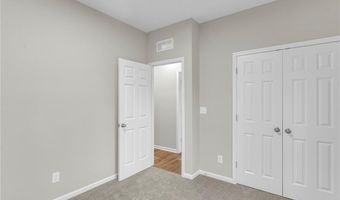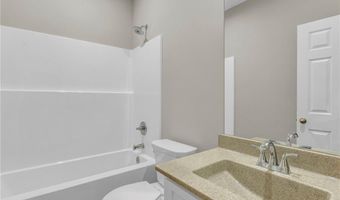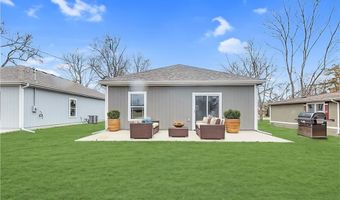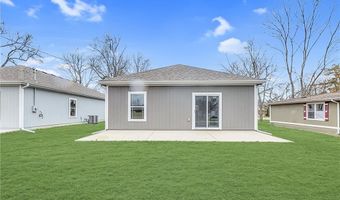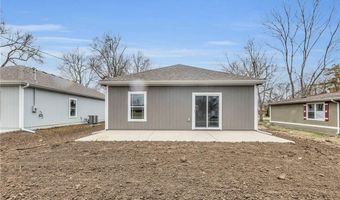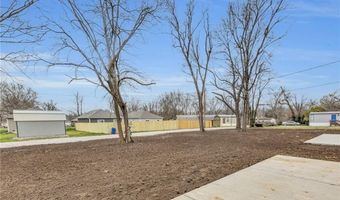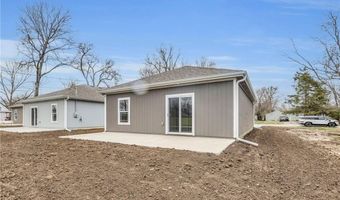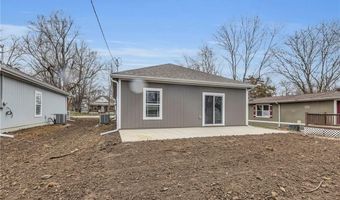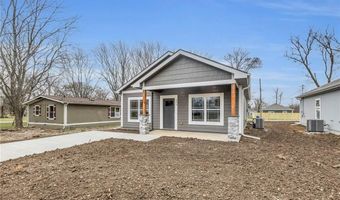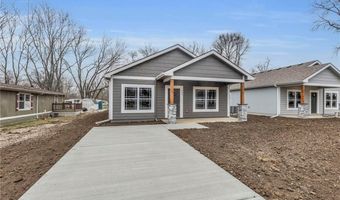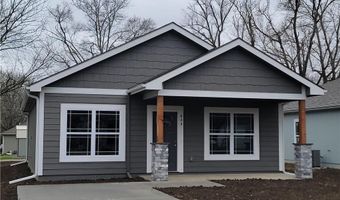844 E Hamblin St Ottawa, KS 66067
Snapshot
Description
Charming New Construction – Perfect for First-Time Buyers! Step into homeownership with this beautifully designed 3-bedroom, 2-bath new construction home! Thoughtfully crafted for comfort and convenience, this home features durable vinyl plank flooring throughout the main living areas and soft carpet in the bedrooms for a cozy touch. The open-concept layout offers a bright and airy feel, perfect for entertaining or relaxing. The modern kitchen comes fully equipped with a stove, microwave, and dishwasher, so you can move right in with ease. The spacious primary suite provides a private bath and a generous closet, while the additional bedrooms offer flexibility for guests, a home office, or a growing family. Step outside to enjoy your patio, perfect for morning coffee or evening relaxation. Plus, with a 10-YEAR TAX REBATE, this home is not only stylish and comfortable but also a fantastic financial opportunity. Don’t wait—schedule your showing today and make this home yours!
More Details
Features
History
| Date | Event | Price | $/Sqft | Source |
|---|---|---|---|---|
| Listed For Sale | $215,900 | $203 | RE/MAX Connections |
Nearby Schools
Elementary School Garfield Elementary | 0.7 miles away | PK - 05 | |
Elementary School Eugene Field Elementary | 0.9 miles away | PK - 05 | |
Elementary School Lincoln Elementary | 1.4 miles away | PK - 05 |
