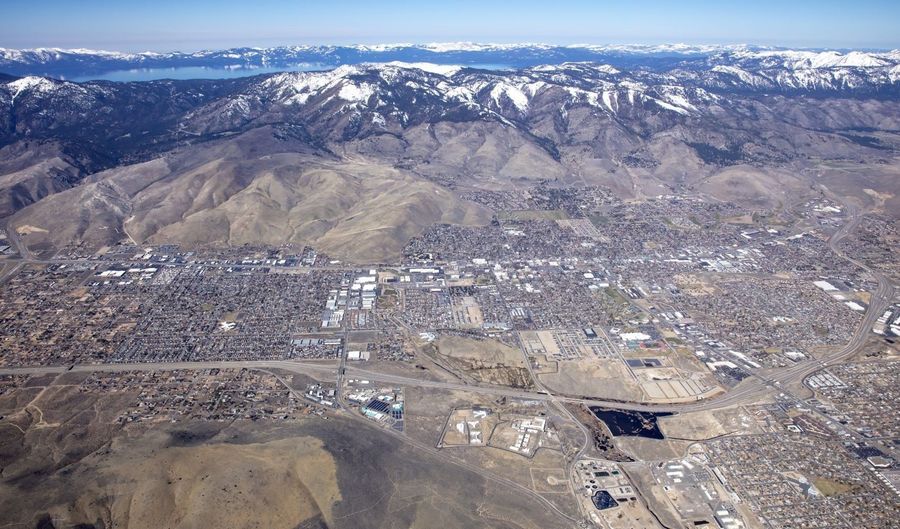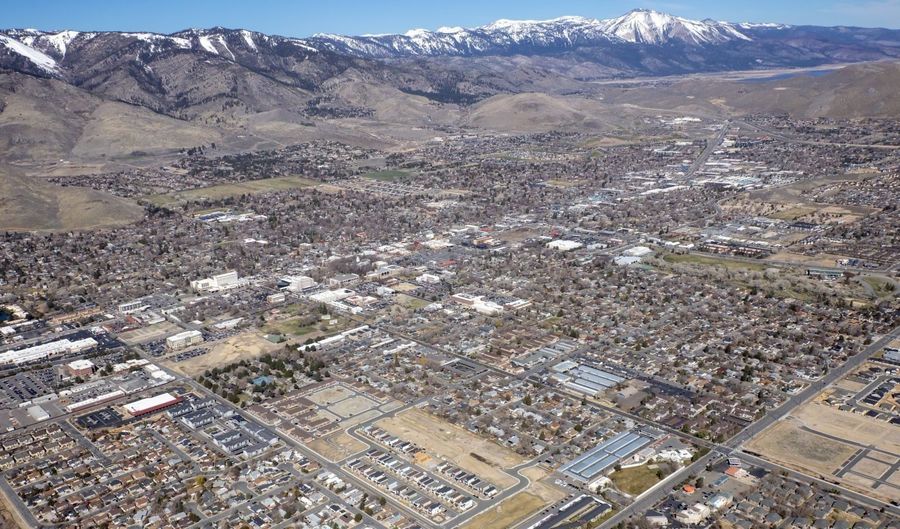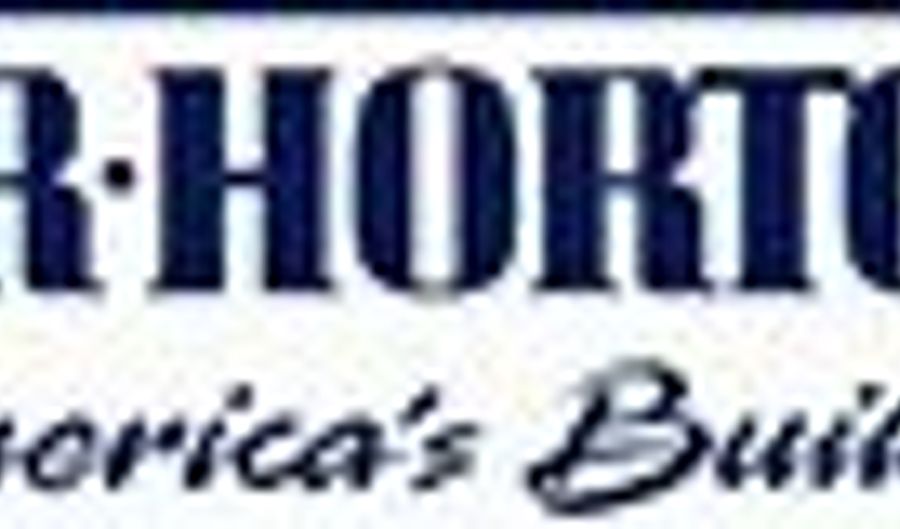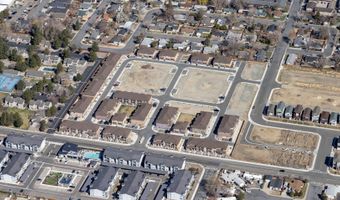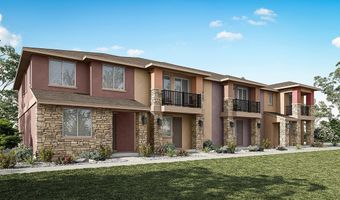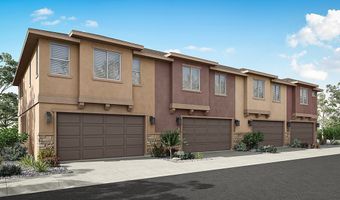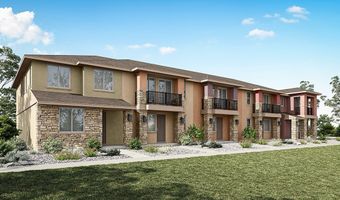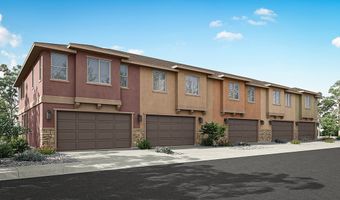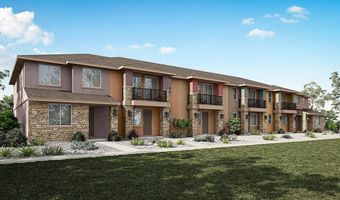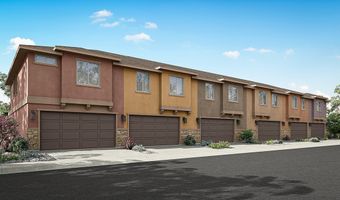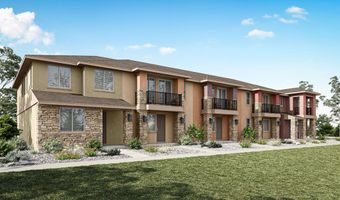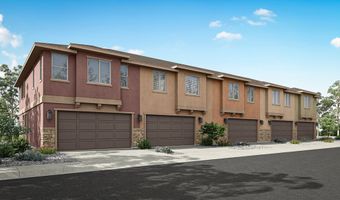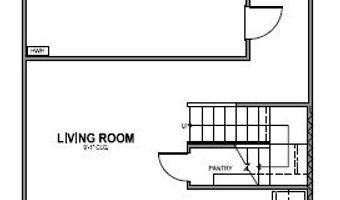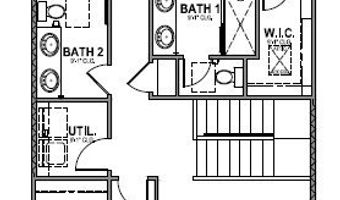832 Centerville St Plan: TrinityCarson City, NV 89701
Snapshot
Description
Our Trinity floorplan is our largest home option in our Arbor Villas community. With 3 bedrooms, 2.5 bathrooms, and 1,667 sq. ft., you can find yourself right at home in this two-story attached townhome. When you step off the porch and through your front door, the open-concept first floor will greet you. The great room, dining area, and kitchen flow together. Your kitchen will feature modern shaker-style cabinetry, quartz countertops, and stainless steel appliances. On the first floor, youll also have access to a powder room and large pantry. At the back of the home, step through to the 2 car garage. The second floor opens to a loft upstairs. Your washing machine and dryer are stored in a separate closet for easy laundry access. On this floor, youll also find three bedrooms and two bathrooms. Each bedroom has carpeted floors, closets, and large windows. The primary bedroom's closet is large enough to walk in, giving you space to store your belongings. The attached primary bathroom features a double vanity and walk-in shower. Get ready to make the Trinity floorplan yours, talk to us today!
More Details
Features
History
| Date | Event | Price | $/Sqft | Source |
|---|---|---|---|---|
| Listed For Sale | $0 | 0 | Reno |
Nearby Schools
Elementary School J C Fremont Elementary School | 0.4 miles away | KG - 05 | |
High School Carson High School | 0.9 miles away | 08 - 12 | |
High School Pioneer (Alternative) High School | 1 miles away | 09 - 12 |
