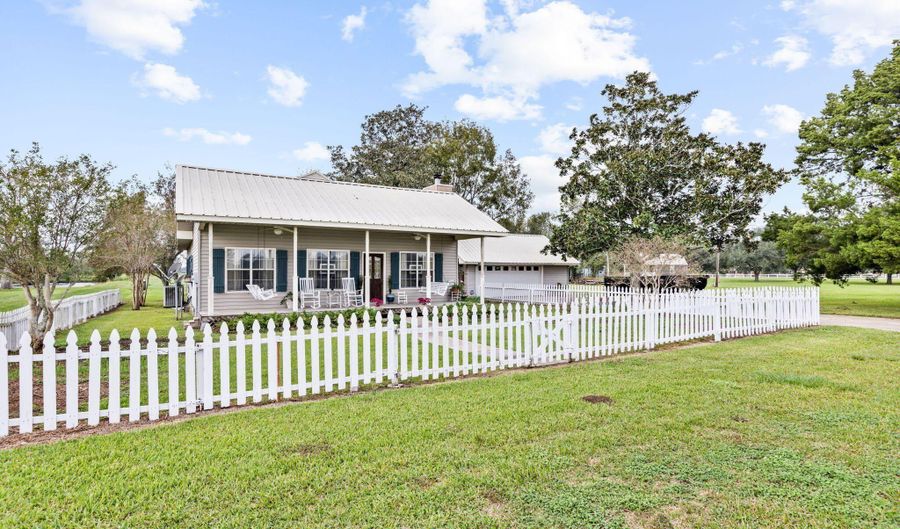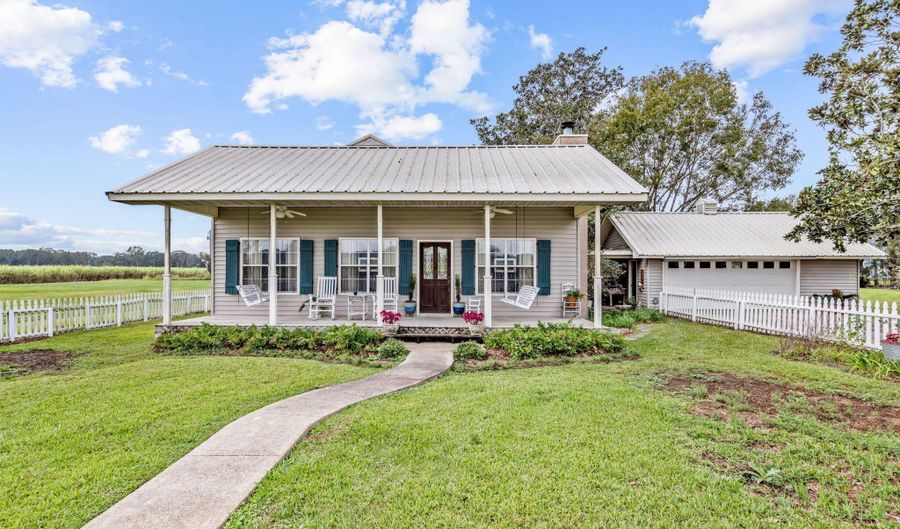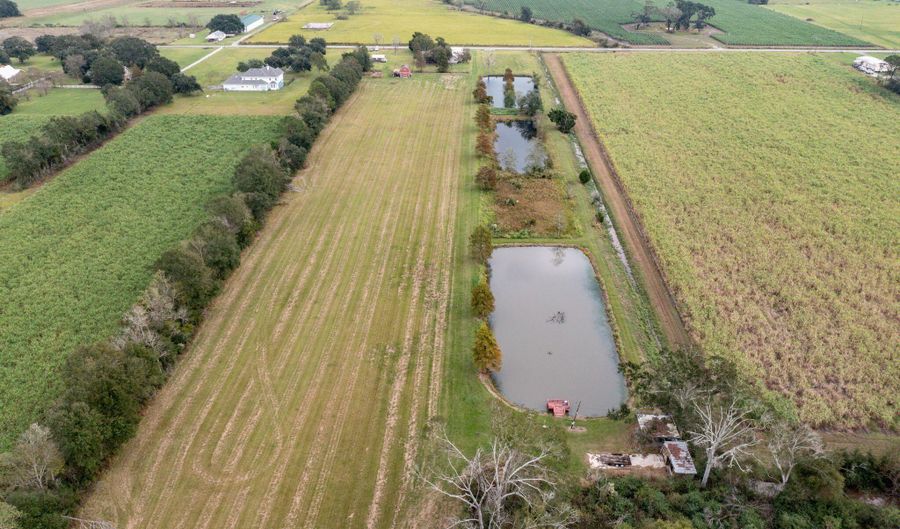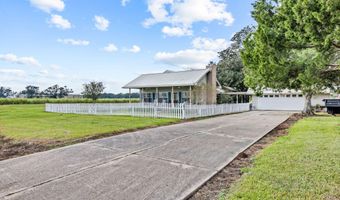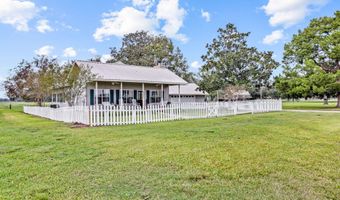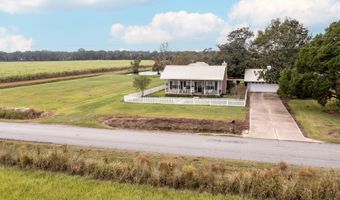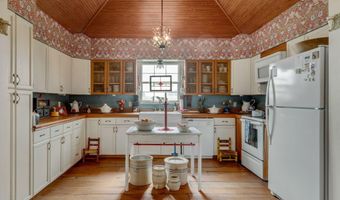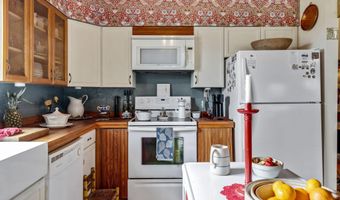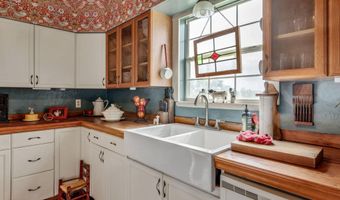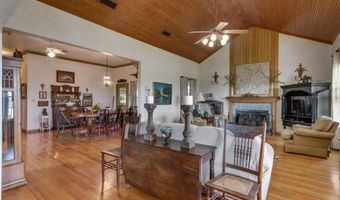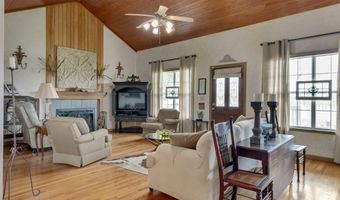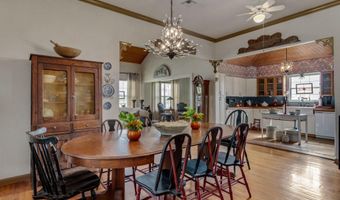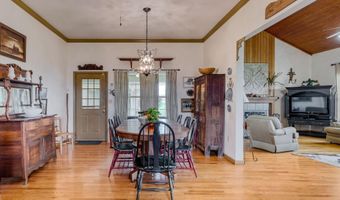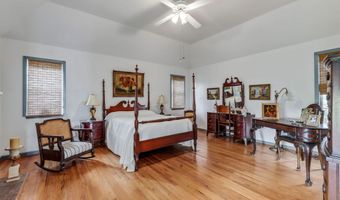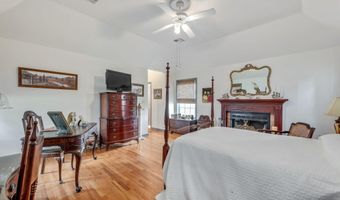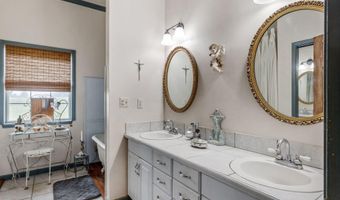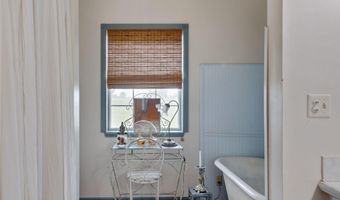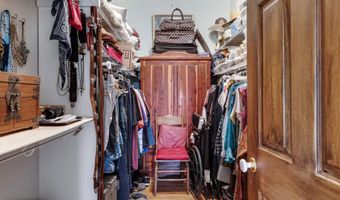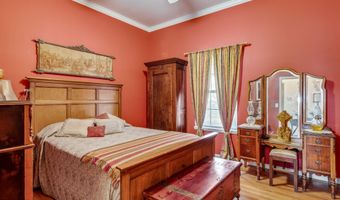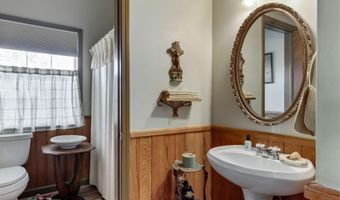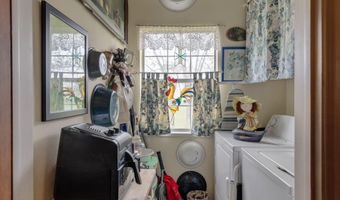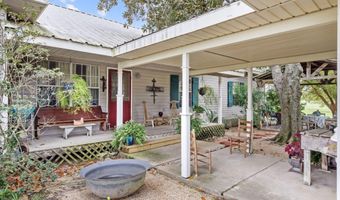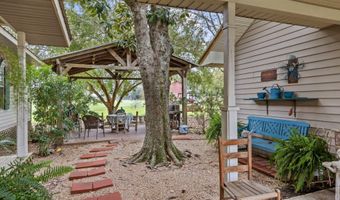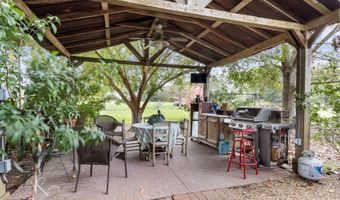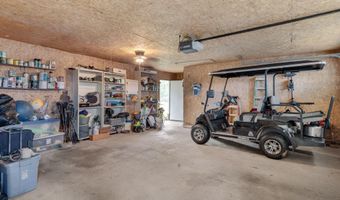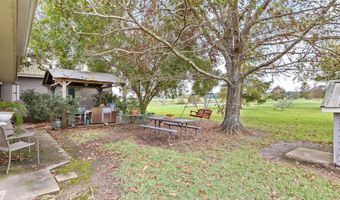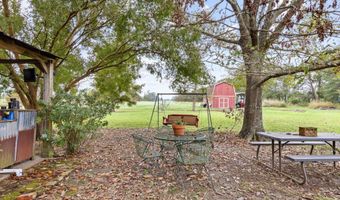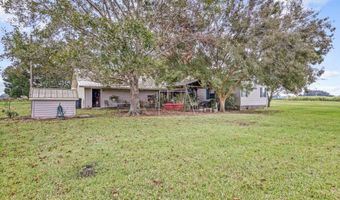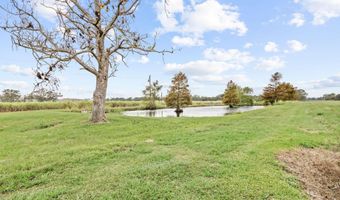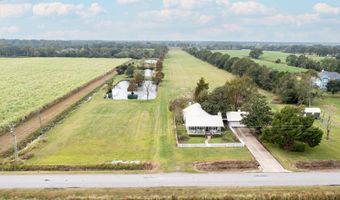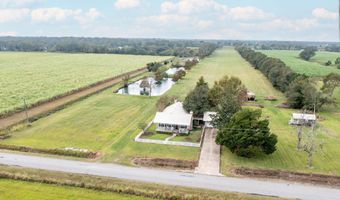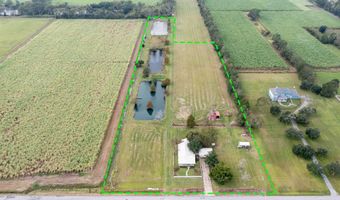8438 Dudley Rd Abbeville, LA 70510
Snapshot
Description
Now offering $3,000 in closing costs with Preferred Lender! 8 Acres of Serenity, Security & Southern Charm!Listed at over $10,000 below appraisal, this beautifully maintained one owner countryside escape sits on 8 lush, private acres with three stocked ponds, a barn, and a detached guest suite perfect for a home office, hobby space, or in-law setup.Located between Abbeville and Youngsville in Flood Zone X (no flood insurance required), this one-owner home offers the peace of mind today's buyers crave. Enjoy a full mold remediation, a clean air quality report, and a termite bond through April 2026.Whether you're entertaining on the covered patio with outdoor kitchen, fishing in your private pond, or working from the comfort of your detached suite, this home offers the perfect blend of relaxation and function.This is more than a house--it's a lifestyle opportunity rarely found at this price point.
More Details
Features
History
| Date | Event | Price | $/Sqft | Source |
|---|---|---|---|---|
| Price Changed | $399,000 -3.83% | $217 | Real Broker, LLC | |
| Price Changed | $414,900 -2.38% | $225 | Real Broker, LLC | |
| Price Changed | $425,000 -5.56% | $231 | Real Broker, LLC | |
| Listed For Sale | $450,000 | $244 | Real Broker, LLC |
Nearby Schools
High School Abbeville High School | 7.2 miles away | 09 - 12 | |
Elementary School James A. Herod Elementary School | 7.7 miles away | PK - 05 | |
Middle School J. H. Williams Middle School | 8.5 miles away | 06 - 08 |
