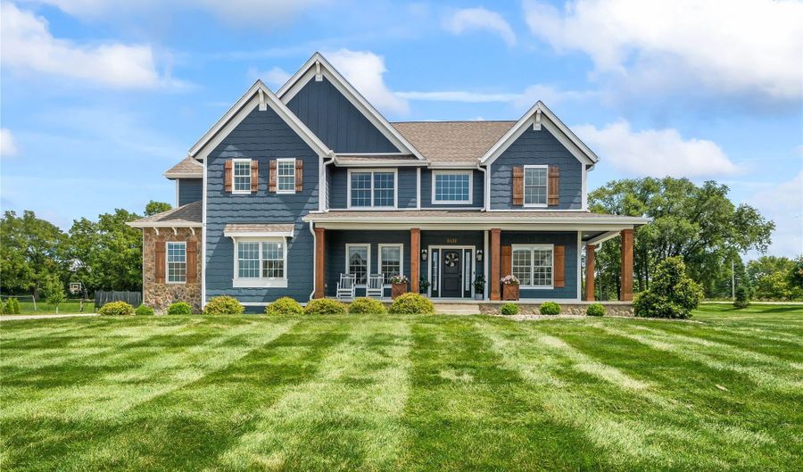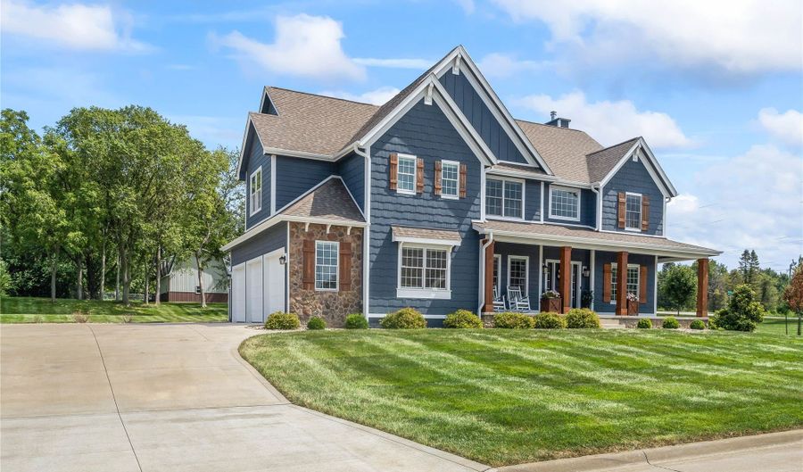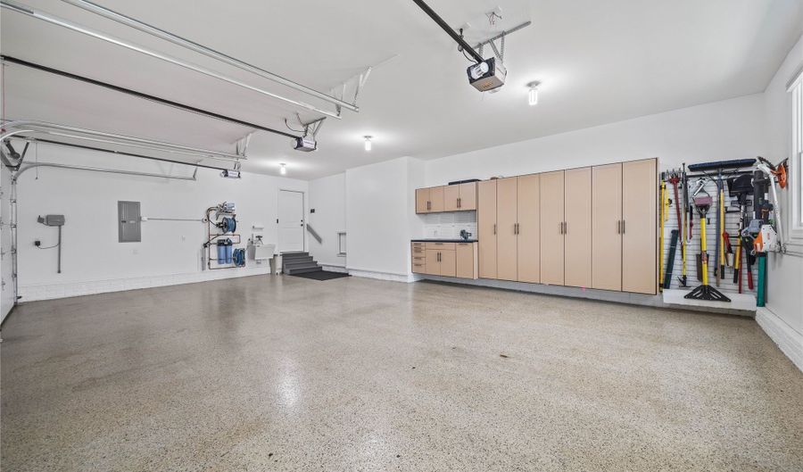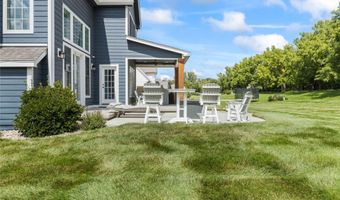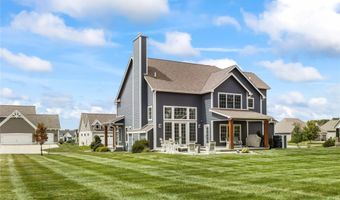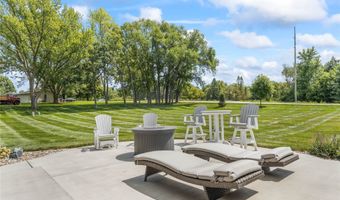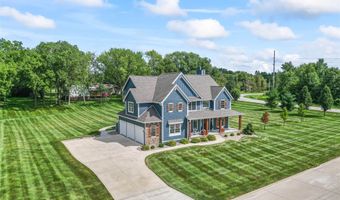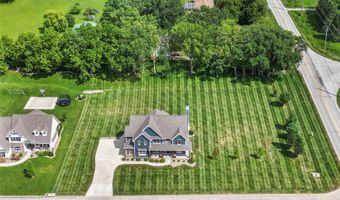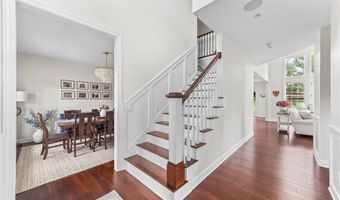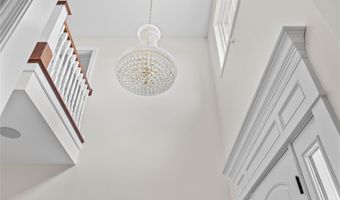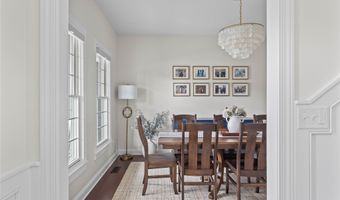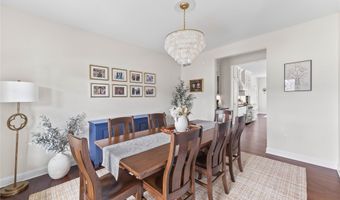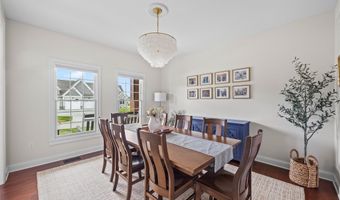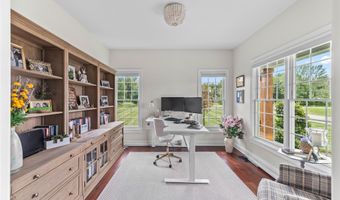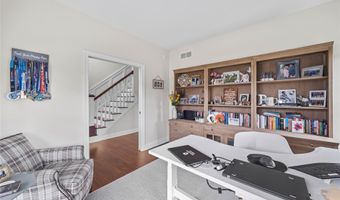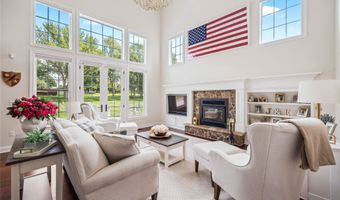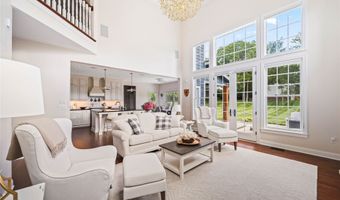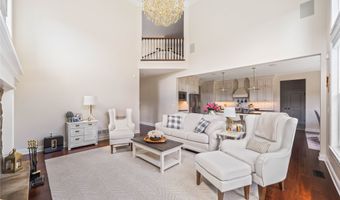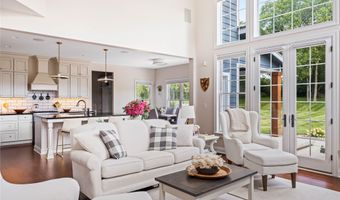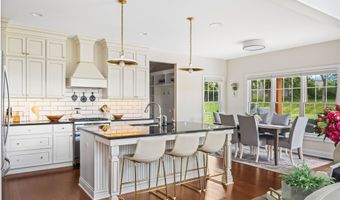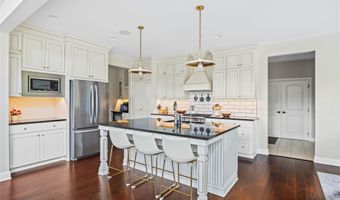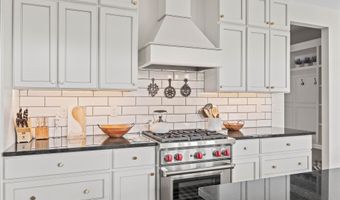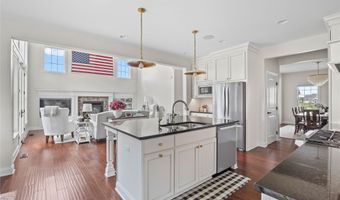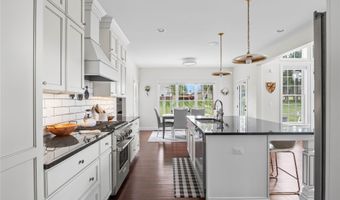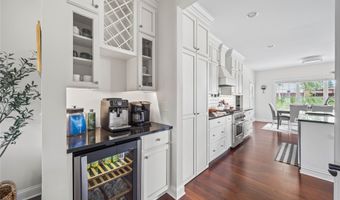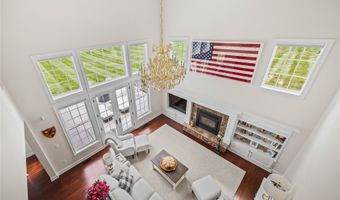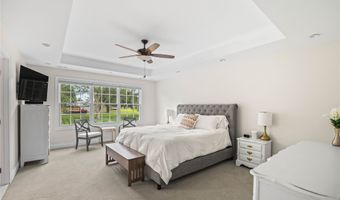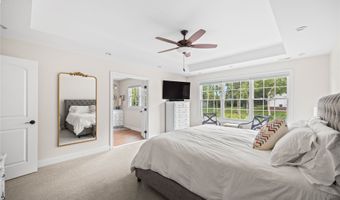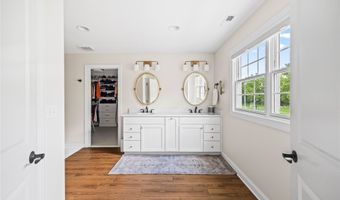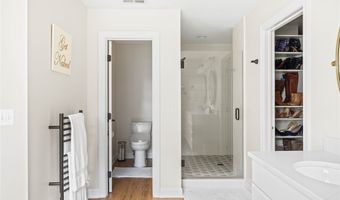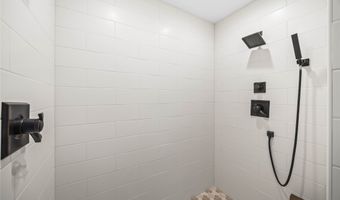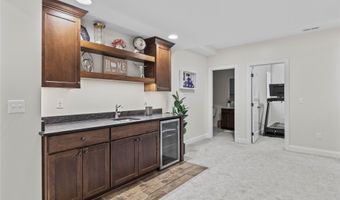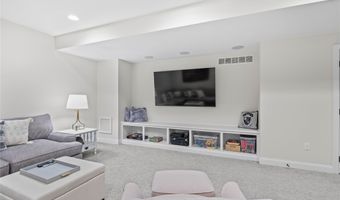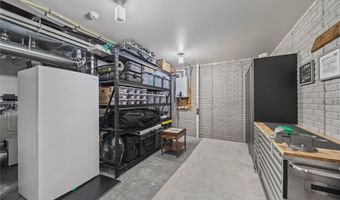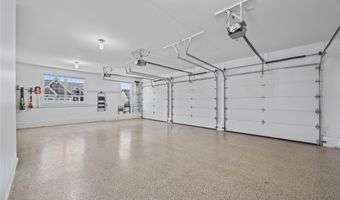8435 NW 31st Ct Ankeny, IA 50023
Snapshot
Description
Executive 5BR, 5BA Strahan-built home with 4,149 finished sq. ft. on 1.2 acres near Saylorville Lake. This like-new home combines Strahan craftsmanship with modern upgrades and thoughtful design. The chef's kitchen highlights a Wolf range, butler's pantry, oversized island, and walk-in pantry with grocery door. The great room features soaring windows, a stone fireplace, built-ins, and remote shades. A formal dining room, breakfast nook, and private office with custom enclosure complete the main floor. Upstairs, the primary suite includes an expanded walk-in closet, dual vanities, tiled shower, and heated towel rack. 3 additional bedrooms feature a Jack & Jill bath and a private in-law/guest suite. The finished lower level offers a family room with wet bar, 5th bedroom, full bath, and a secure hobby/safe room. The 3-car garage is fully equipped with epoxy floors, shelving, an EV outlet, and an. Outdoor amenities include a covered patio with built-in speakers, gas hookup, irrigation, and professional landscaping with new spruce berm plantings scheduled for Sept. 2025. Utilities are highly efficient year-round. A rare acreage property that brings together Strahan quality, luxury finishes, and energy efficiency, all just minutes from Saylorville Lake trails and boat access. All information obtained from the seller and public records.
More Details
Features
History
| Date | Event | Price | $/Sqft | Source |
|---|---|---|---|---|
| Listed For Sale | $1,250,000 | $409 | RE/MAX Precision |
Taxes
| Year | Annual Amount | Description |
|---|---|---|
| $13,105 | LOTS 13 & 14 CAMDEN COUNTRY ESTATES |
Nearby Schools
Elementary School Crocker Elementary School | 1.6 miles away | PK - 05 | |
Elementary School Westwood Elementary School | 2 miles away | PK - 05 | |
Elementary School Northwest Elementary School | 2.6 miles away | KG - 05 |
