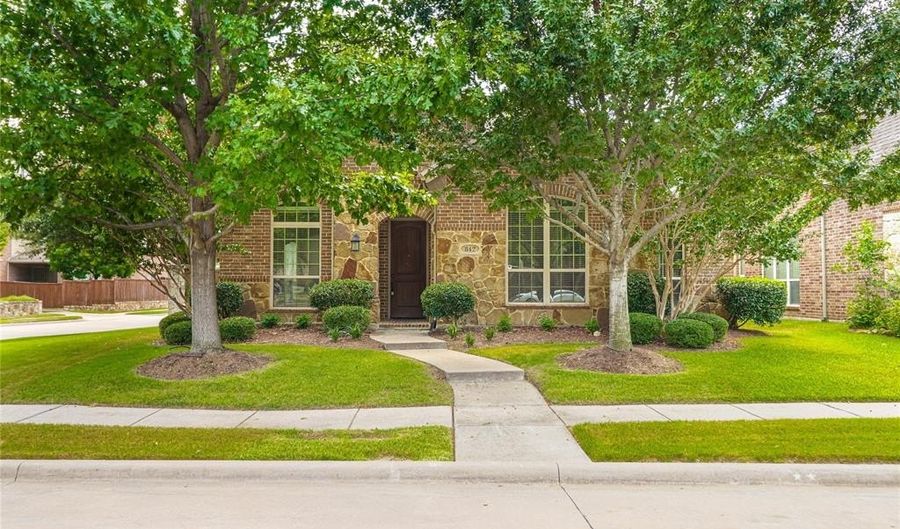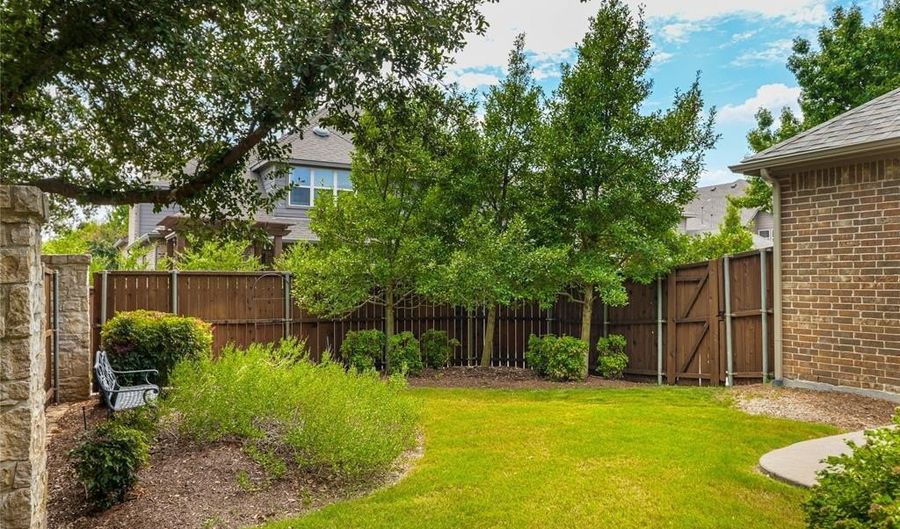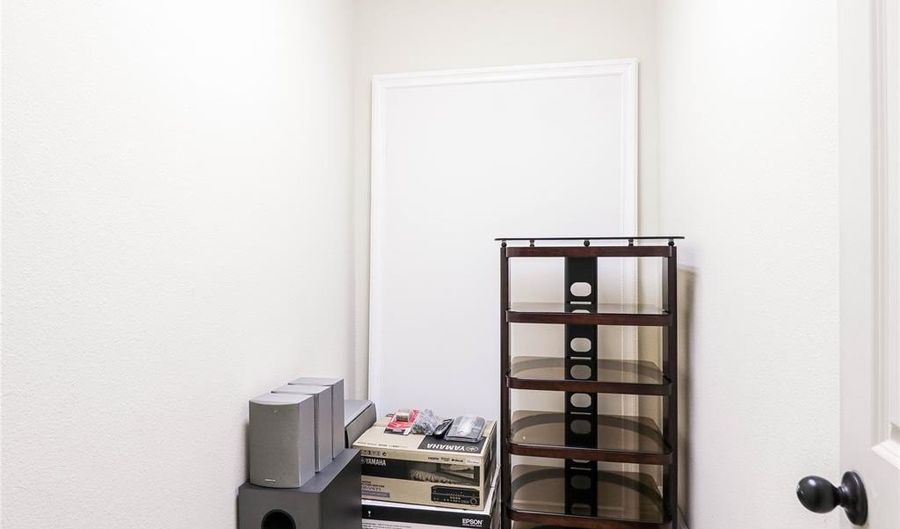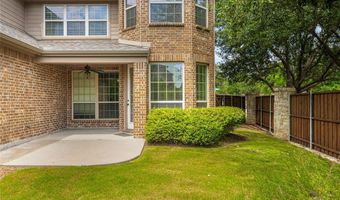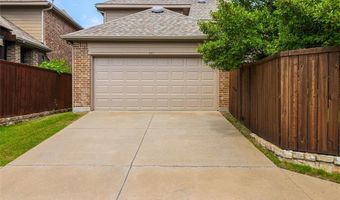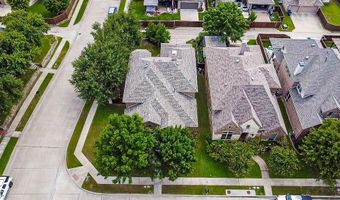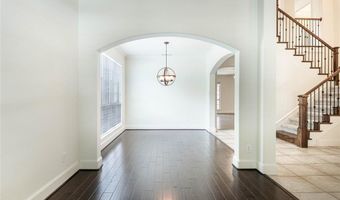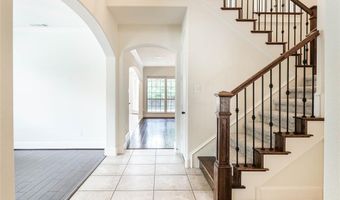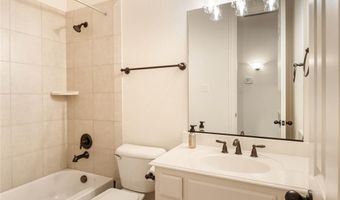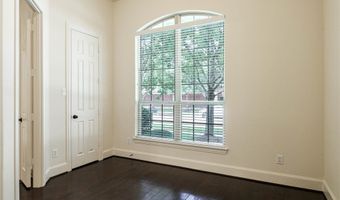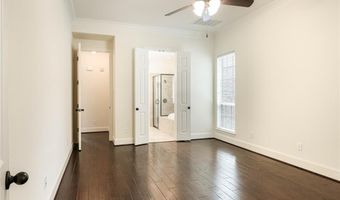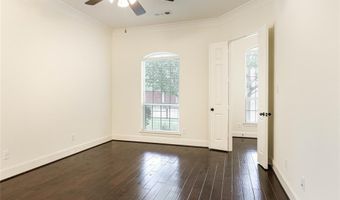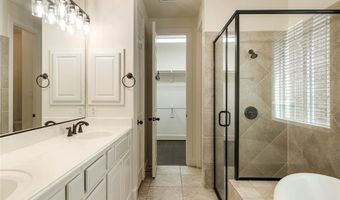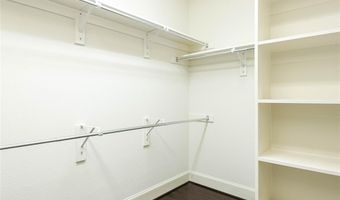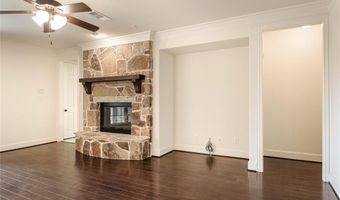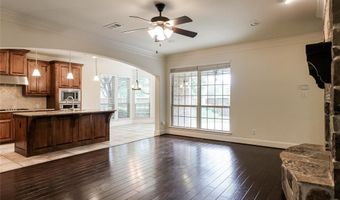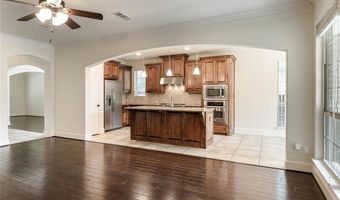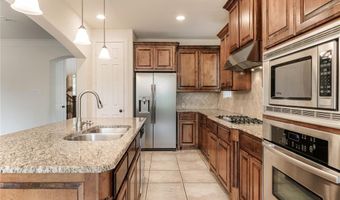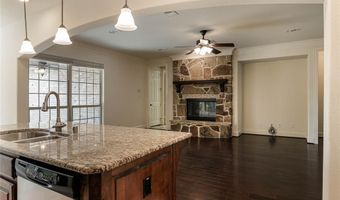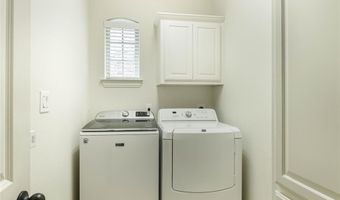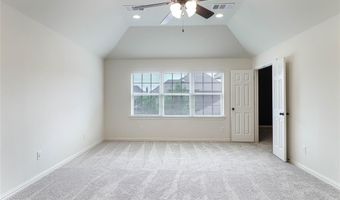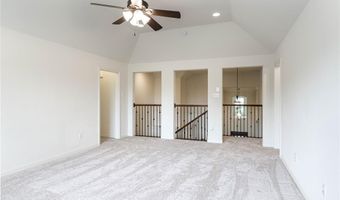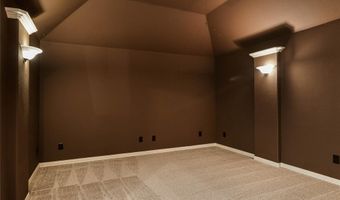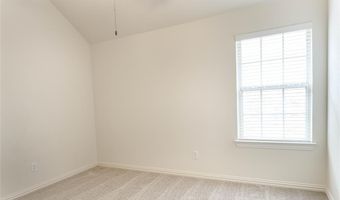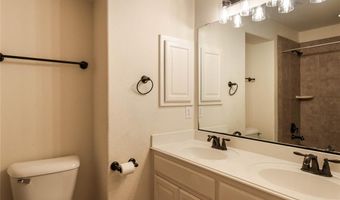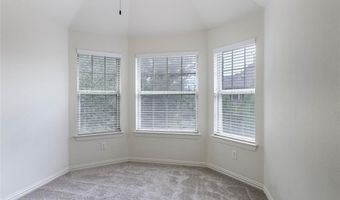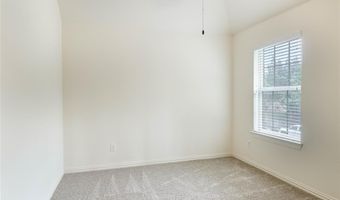842 Sun Meadow Rd Allen, TX 75013
Snapshot
Description
Welcome to a wonderful new opportunity to own a like new elegant home in the sought-after Starcreek neighborhood in Allen,TX. This stunning 5 bedroom, 4 bathroom home features beautiful hardwood flooring, updated lighting, fresh paint, and new carpet upstairs. Inside, you’ll find a spacious layout with multiple living spaces, including a second upstairs living area or game room perfect for family gatherings and a dedicated theater room for movie nights and entertainment.
*MAIN FEATURES*
Elegant hardwood floors, new carpet upstairs, updated lighting, freshly painted interior, game and theater rooms
*COMMUNITY AMENITIES*
Resort-style pools, clubhouse, tennis courts, walking trails, and a children’s playground.
*PRIME LOCATION*
Perfectly situated, with easy access to highways 75 and 121, walking distance to Allen Premium Outlet Mall and just minutes from premier shopping, dining, and entertainment.
*DISCOUNTED RATE* options and no lender fee future refinancing may be available for qualified buyers of this home
More Details
Features
History
| Date | Event | Price | $/Sqft | Source |
|---|---|---|---|---|
| Listed For Sale | $735,000 | $225 | Orchard Brokerage, LLC |
Expenses
| Category | Value | Frequency |
|---|---|---|
| Home Owner Assessments Fee | $1,588 | Annually |
Nearby Schools
High School Allen High School | 1.8 miles away | 09 - 12 | |
Elementary School James And Margie Marion Elementary | 1.7 miles away | PK - 06 | |
High School Lowery Freshman Center | 2.4 miles away | 09 - 09 |
