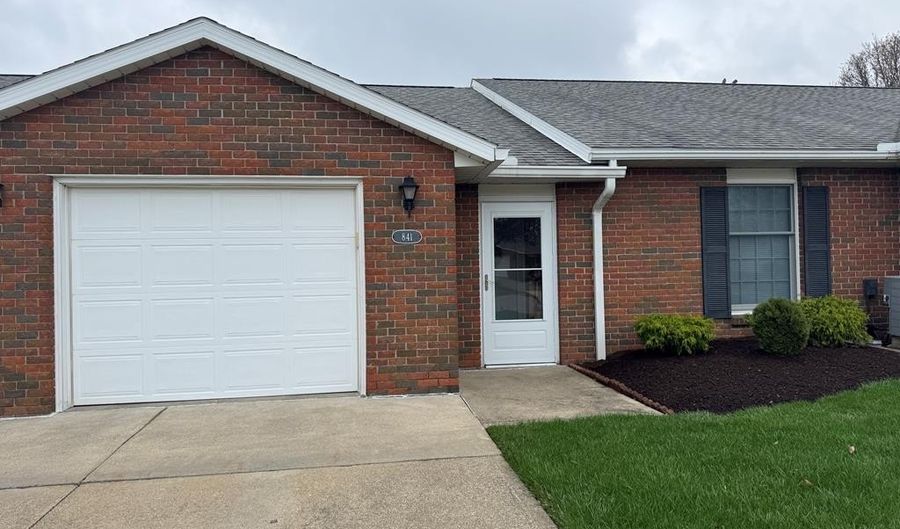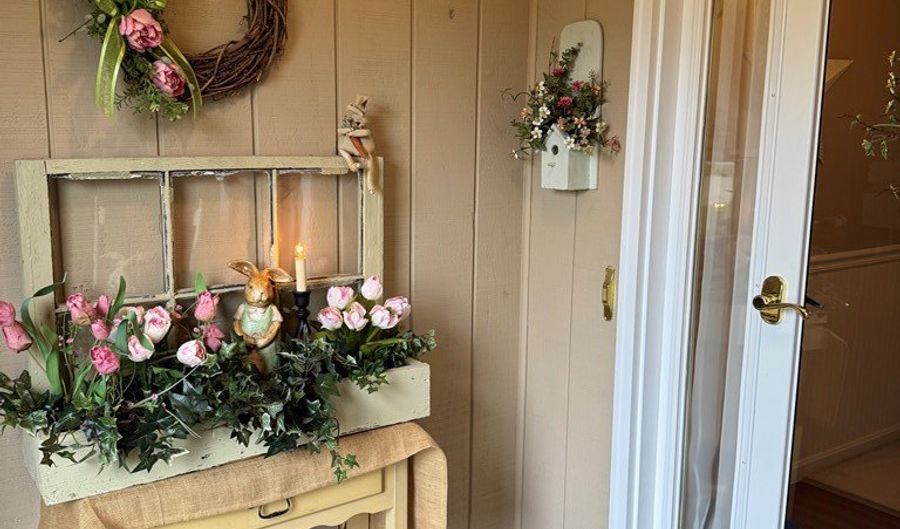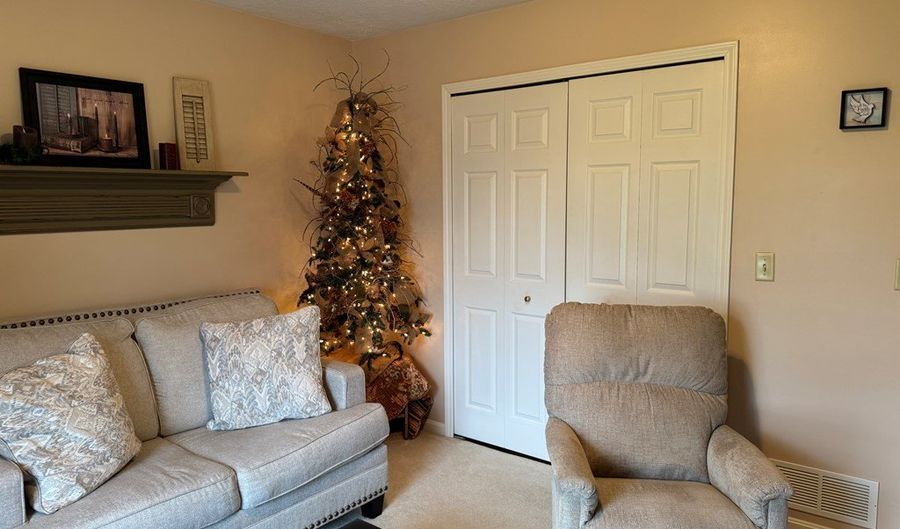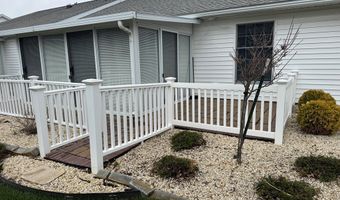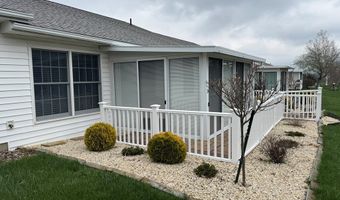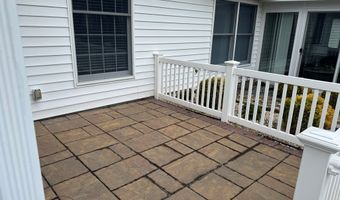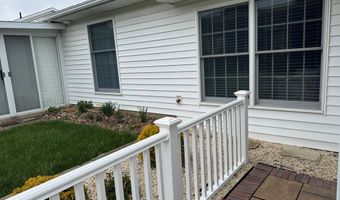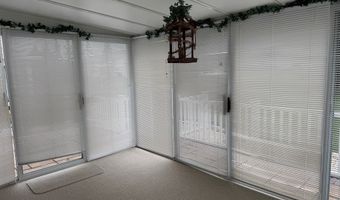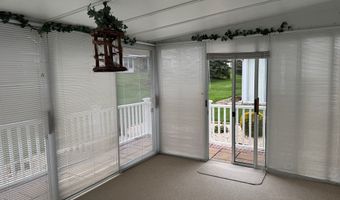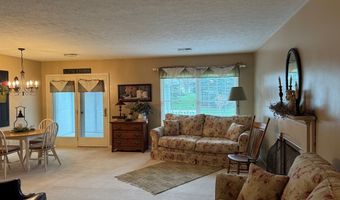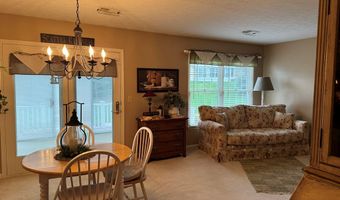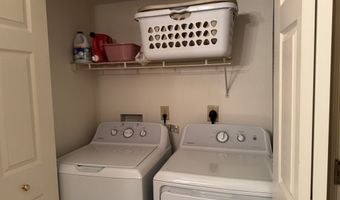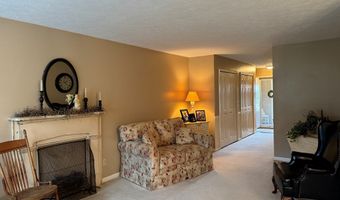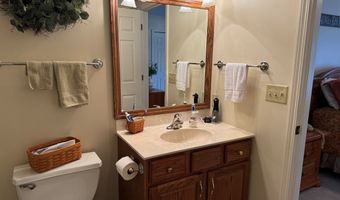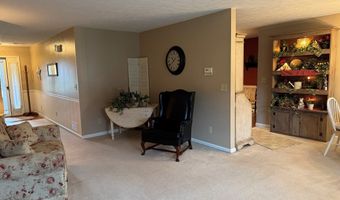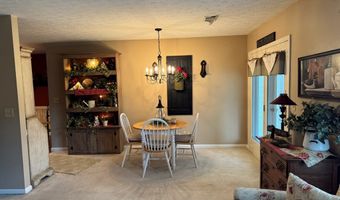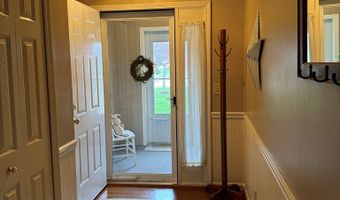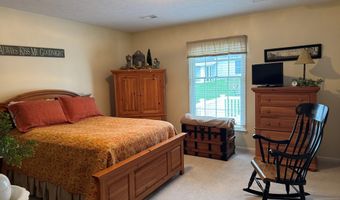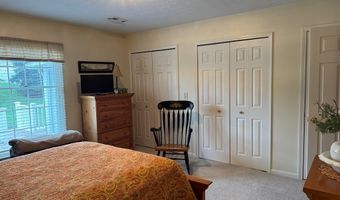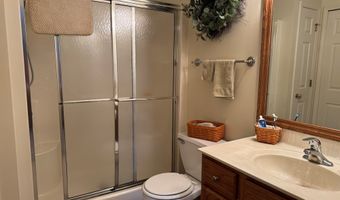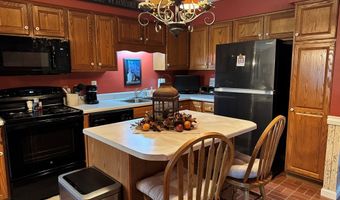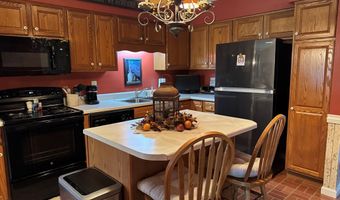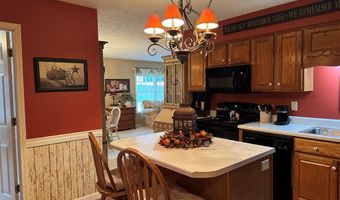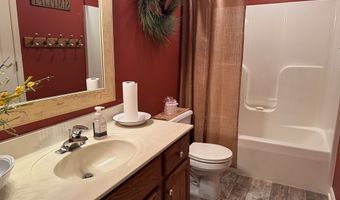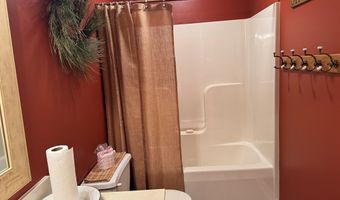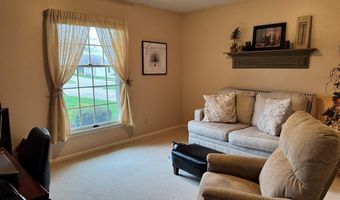841 Avalon Dr Ashland, OH 44805
Snapshot
Description
Immaculate one-owner condo in a 55+ community! This well-maintained home features a monthly condo fee of $180, covering water, sewer, trash, lawn care, and snow removal for easy, low-maintenance living. The oversized 1-car garage includes built-in shelving and a water spigot, plus pull-down attic steps for extra storage. Inside, enjoy the warmth of the electric fireplace with a decorative mantle, and a kitchen equipped with 2021 appliances, including washer, dryer, microwave, stove, and refrigerator. You'll love the pull-out shelving in select cabinets, a center island, and a breakfast bar for casual dining. The laundry is conveniently located in the master suite. Relax in the beautiful 3-season patio enclosure or step outside to a professionally landscaped brick patio. This condo is in excellent condition—by-laws available upon request. Please note: no pets permitted per association rules.
More Details
Features
History
| Date | Event | Price | $/Sqft | Source |
|---|---|---|---|---|
| Listed For Sale | $195,000 | $166 | RE/MAX Showcase Ashland |
Taxes
| Year | Annual Amount | Description |
|---|---|---|
| $1,300 |
Nearby Schools
Elementary School Taft Elementary School | 0.4 miles away | KG - 06 | |
High School Ashland High School | 0.4 miles away | 09 - 12 | |
Middle School Ashland Middle School | 1.4 miles away | 07 - 08 |
