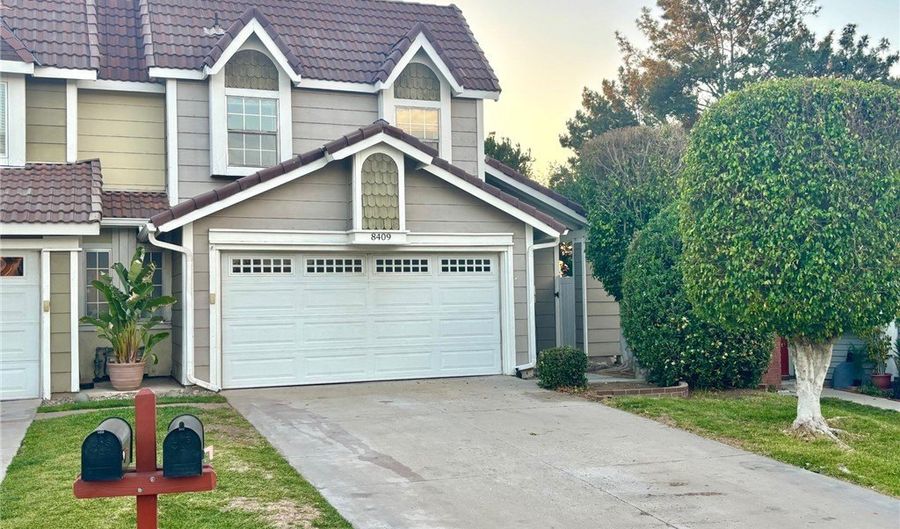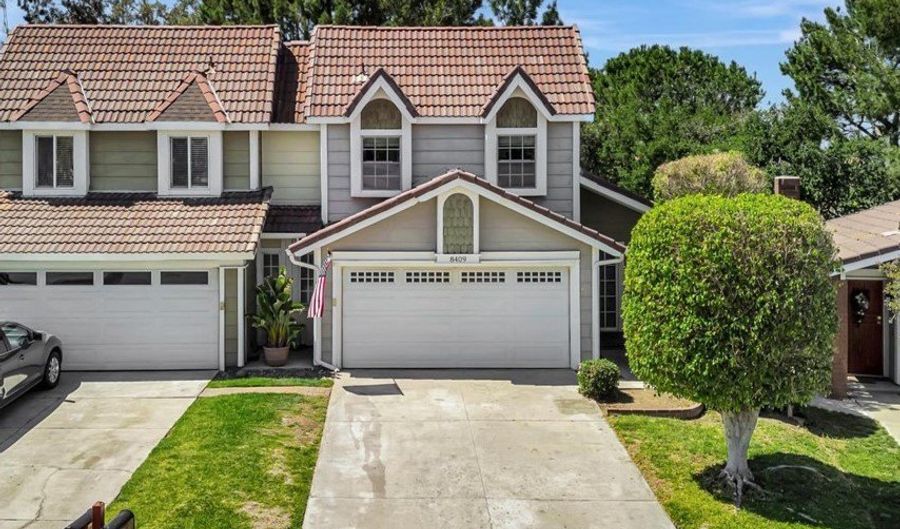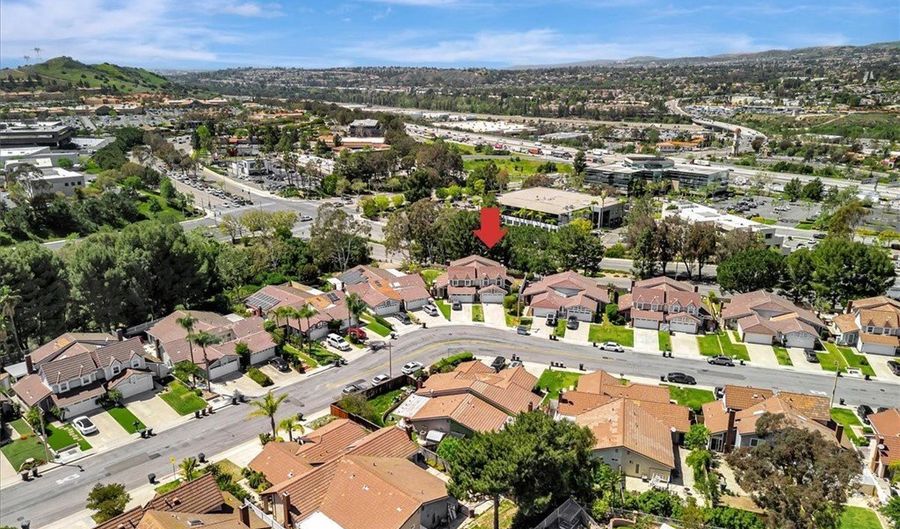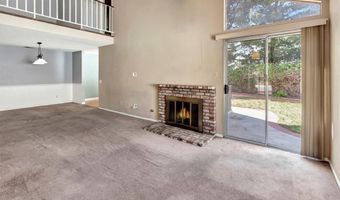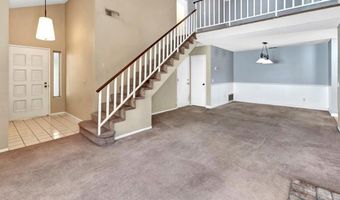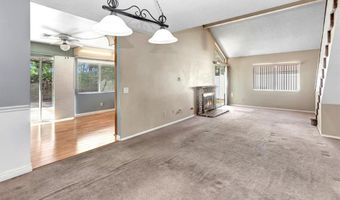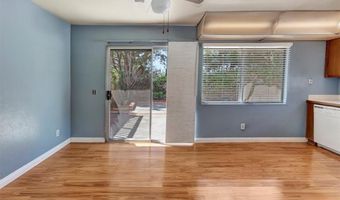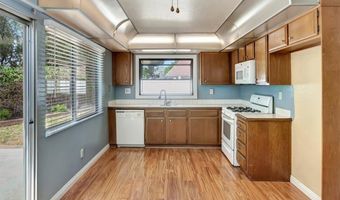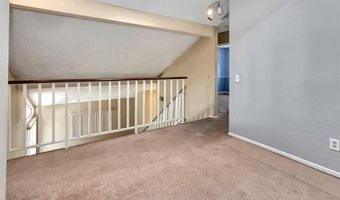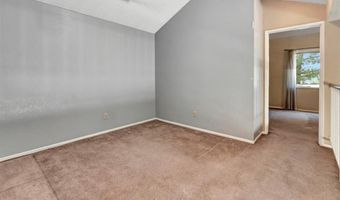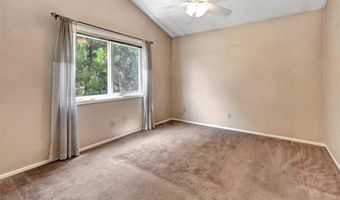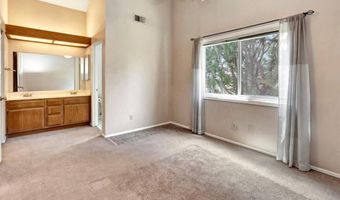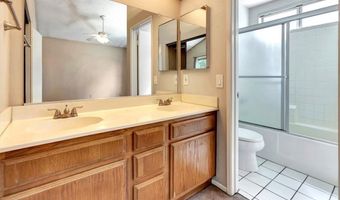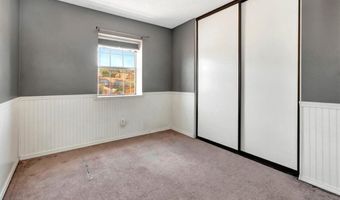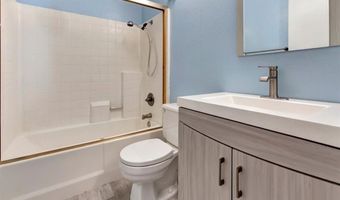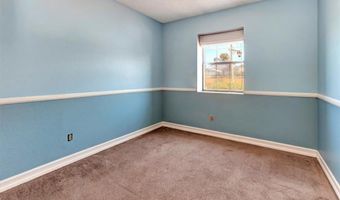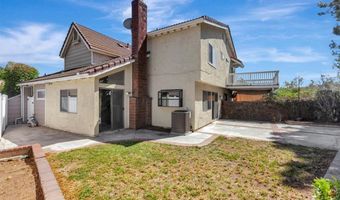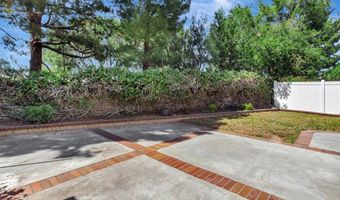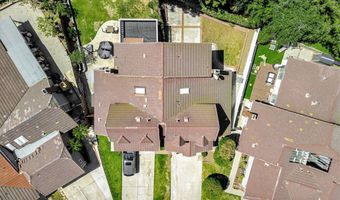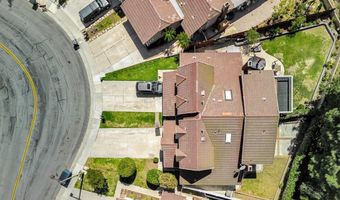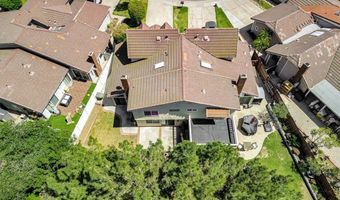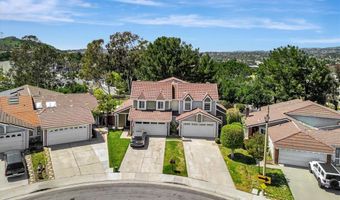8409 E Amberwood St Anaheim, CA 92808
Snapshot
Description
Got a vision? The fantastically friendly Bel Air neighborhood of Anaheim Hills comes with this opportunity to own a home and improve it to your own specifications. Beyond the entry hall and guest half-bath, the comfy living room has a cathedral ceiling, wood-burning fireplace, and sliding glass door access to the backyard. The adjacent dining room will easily handle big celebrations, and the large kitchen includes a double sink and ample space for informal dining. The kitchen’s wall of windows, garden window over the sink, and sliding door access to the patio allow an abundance of light into the kitchen and its dining space all day long. The patio and backyard provide space to relax and entertain with no neighbors behind you! The open loft at the top of the stairs is a perfect space for a lounge, office, or homework area. The primary suite brings high vaulted ceilings with a ceiling fan, dual vanities, and mirrored wardrobe doors. Down the hall are two secondary bedrooms, an upgraded bath, and a handy linen closet. The two-car garage and driveway provide plenty of off-street parking. Positioned conveniently near top-drawer schools, diverse shopping centers, and multiple commuter corridors, this ready-willing-and-able-to-upgrade home delivers an exceptional opportunity to own in a desirable enclave. Here you can unleash your creativity and build solid equity - don’t miss the chance to snatch this one and polish it into a sparkling gem!
More Details
Features
History
| Date | Event | Price | $/Sqft | Source |
|---|---|---|---|---|
| Listed For Sale | $749,000 | $543 | BHHS CA Properties |
Expenses
| Category | Value | Frequency |
|---|---|---|
| Home Owner Assessments Fee | $77 | Monthly |
Nearby Schools
Elementary School Running Springs Elementary | 1.1 miles away | KG - 06 | |
Elementary School Canyon Rim Elementary | 1.5 miles away | KG - 06 | |
Middle School El Rancho Charter | 1.7 miles away | 07 - 08 |
