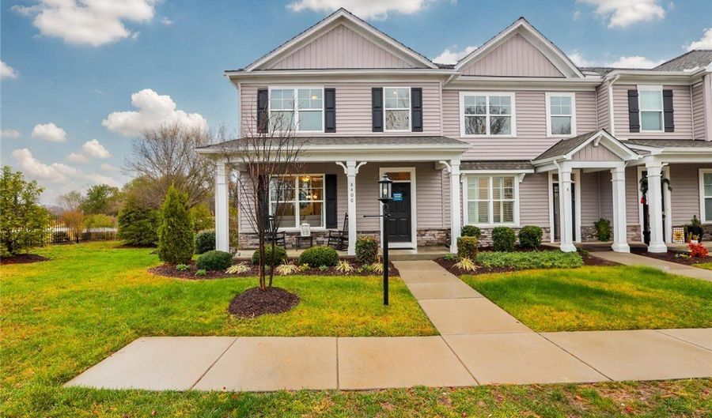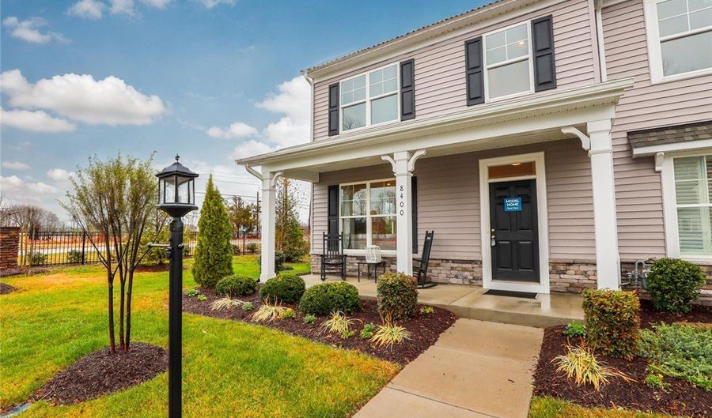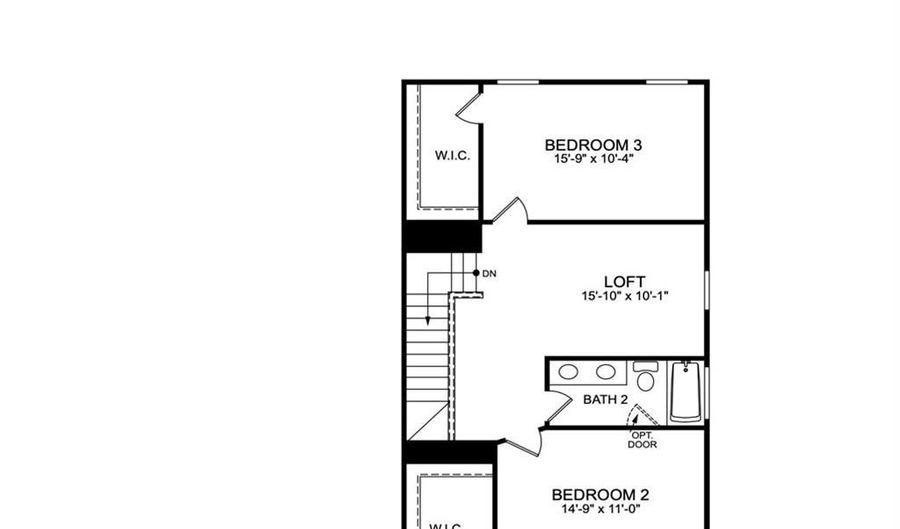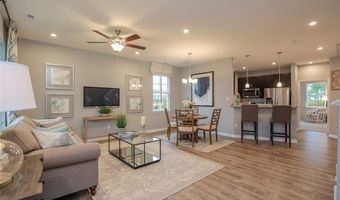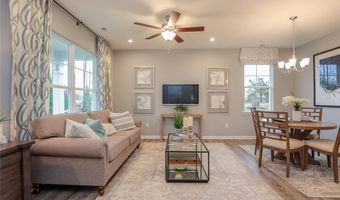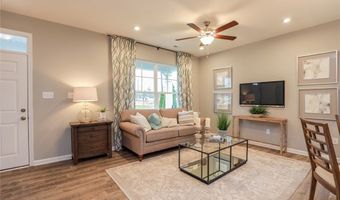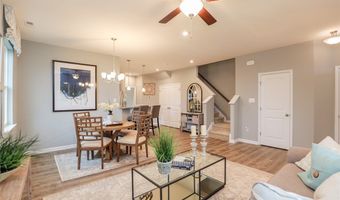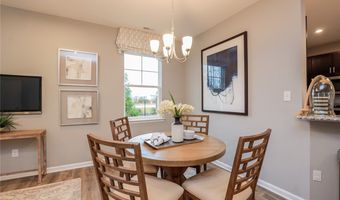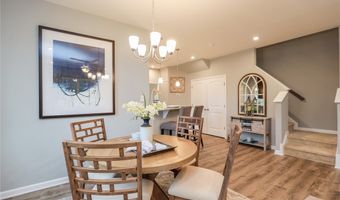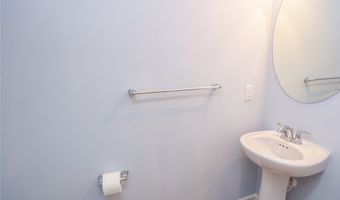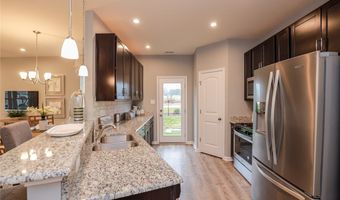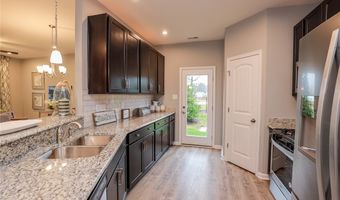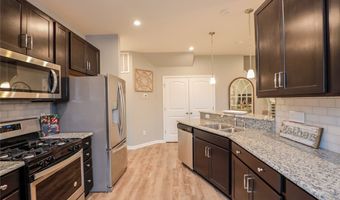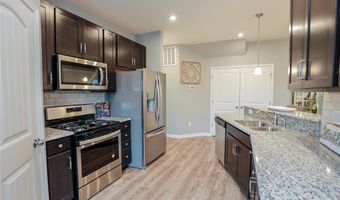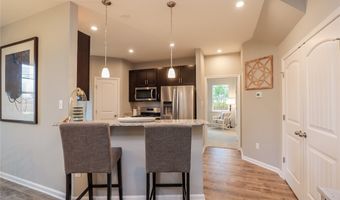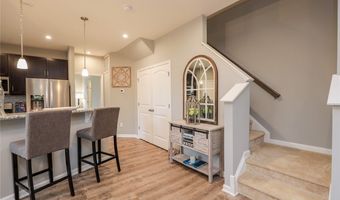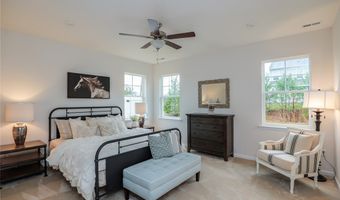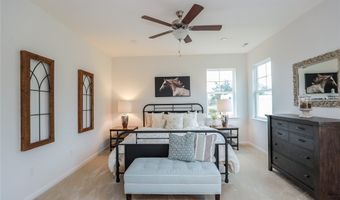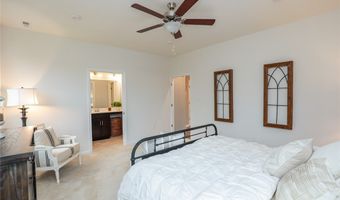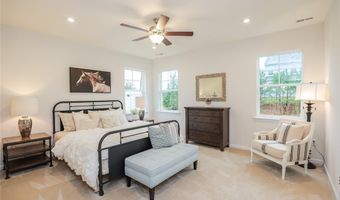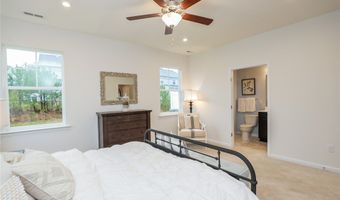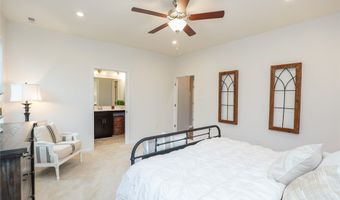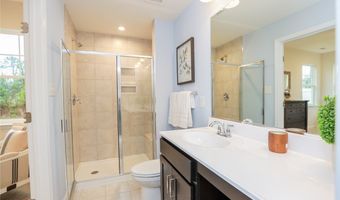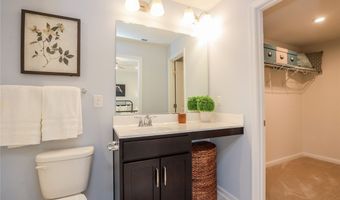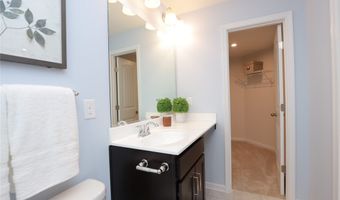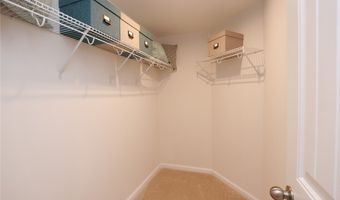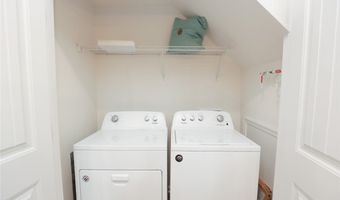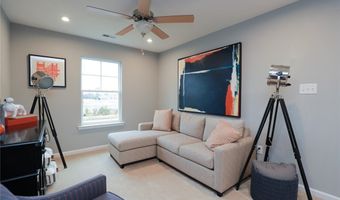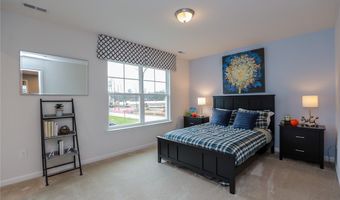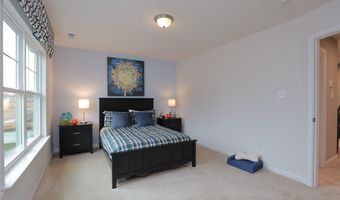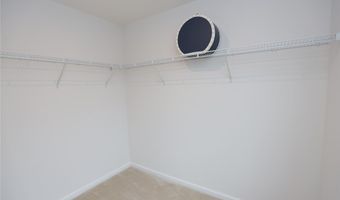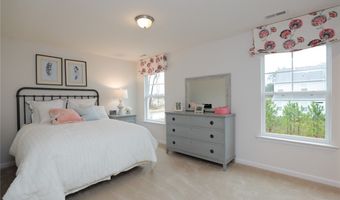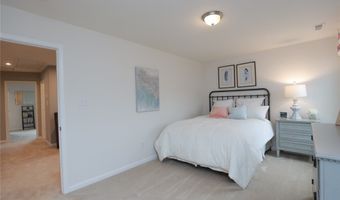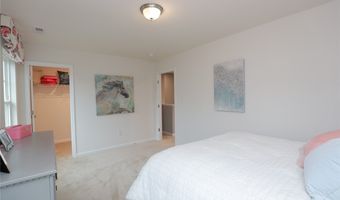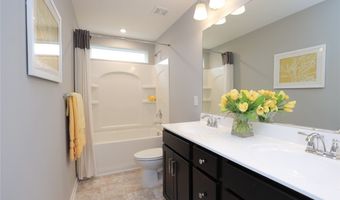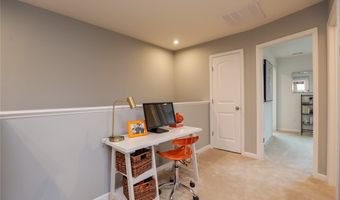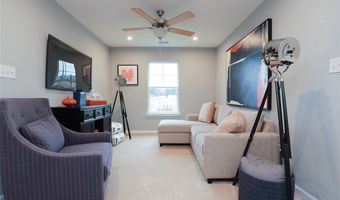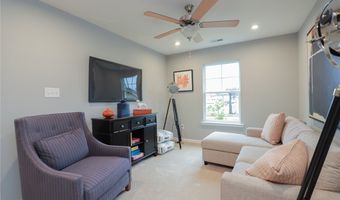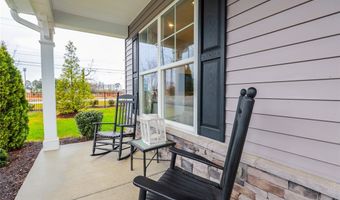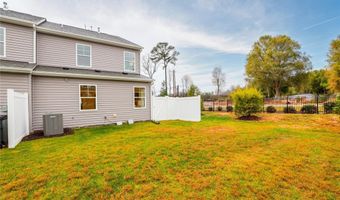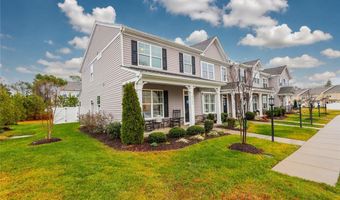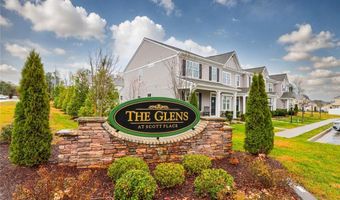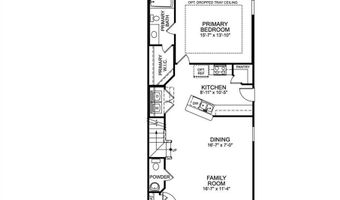8400 Scott Pl Henrico, VA 23227
Snapshot
Description
MOVE-IN READY!! Experience low-maintenance living at The Glens at Scott Place! The Edenton is a well-designed two-story townhome offering 3 bedrooms and 2.5 baths. Durable EVP flooring flows throughout the main living areas on the first floor. As you step inside, you’re welcomed by a spacious family room that seamlessly connects to the dining area and kitchen, which features an island and a pantry for added convenience. The first-floor primary suite includes a tiled shower and a walk-in closet, while a powder room for guests and a concrete patio complete the main level. Upstairs, you’ll find two additional bedrooms, each with carpet and large walk-in closets. A full hall bath with a double vanity and a flexible loft space round out the second floor. Located in an upscale townhome community, this home offers easy access to shopping, dining, and I-95—making it a great option for comfort and convenience.
More Details
Features
History
| Date | Event | Price | $/Sqft | Source |
|---|---|---|---|---|
| Listed For Sale | $404,990 | $230 | Keller Williams Realty |
Expenses
| Category | Value | Frequency |
|---|---|---|
| Home Owner Assessments Fee | $125 | Monthly |
Taxes
| Year | Annual Amount | Description |
|---|---|---|
| 2025 | $2,975 |
Nearby Schools
High School Tucker High | 0.3 miles away | 09 - 12 | |
Elementary, Middle & High School Henrico Juvenile Detention Home | 0.3 miles away | KG - 12 | |
Elementary School Chamberlayne Elementary | 0.8 miles away | PK - 05 |
