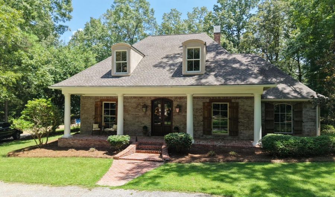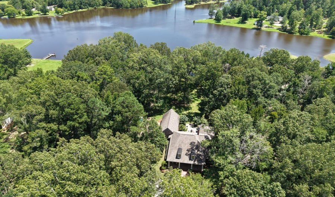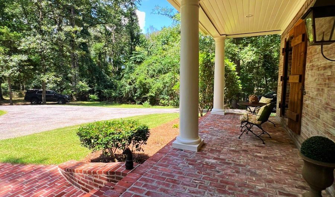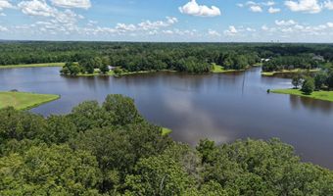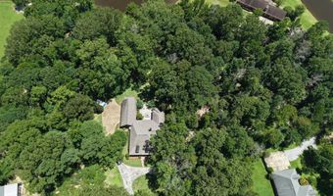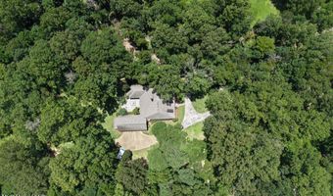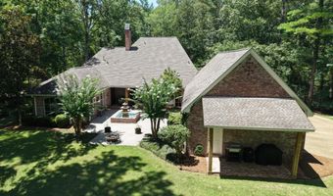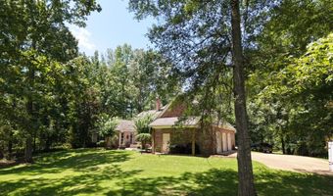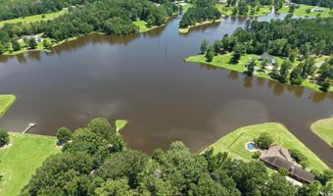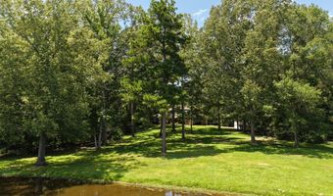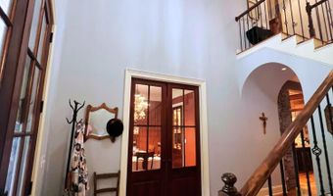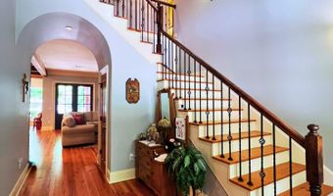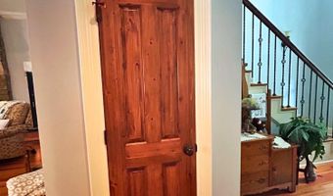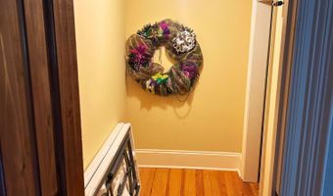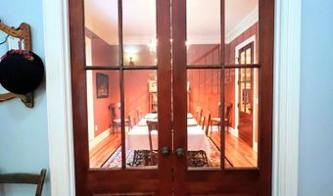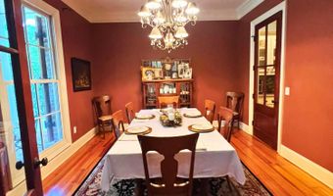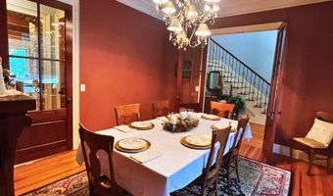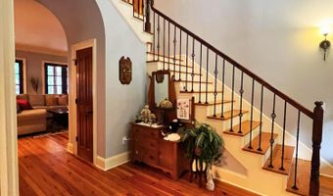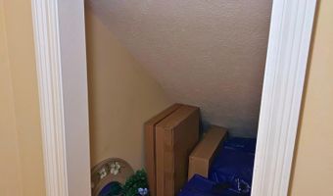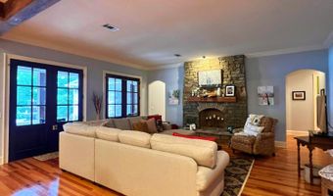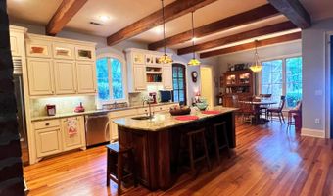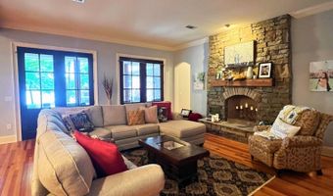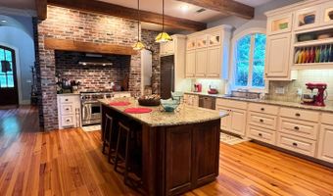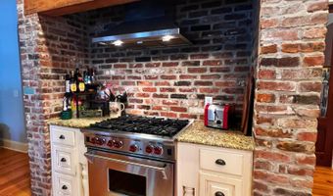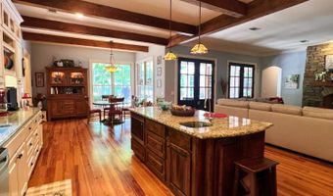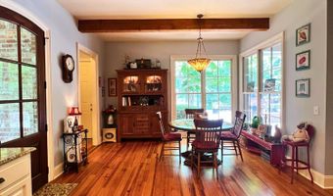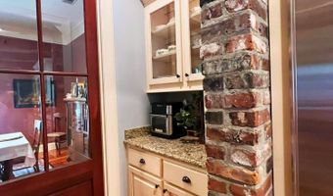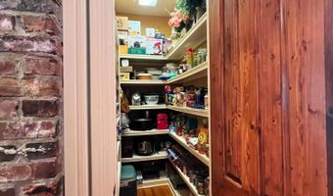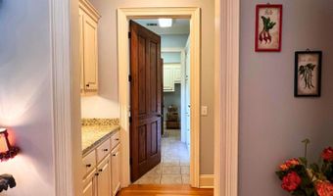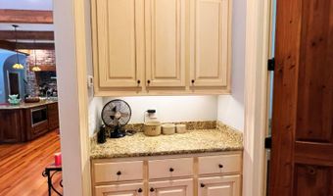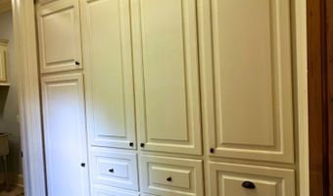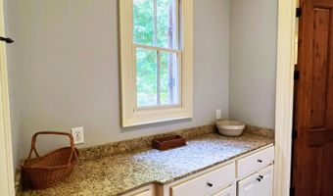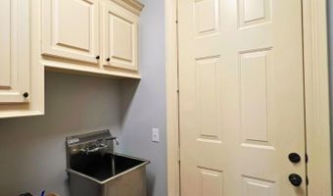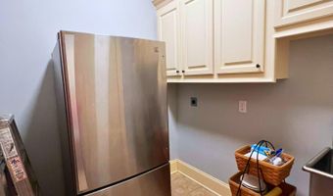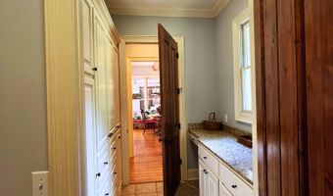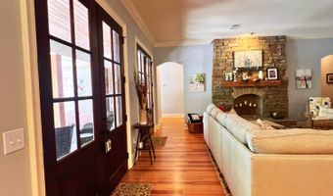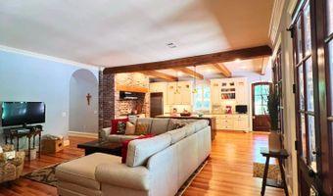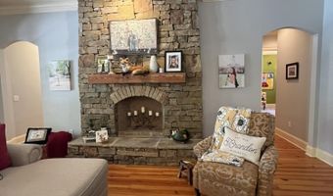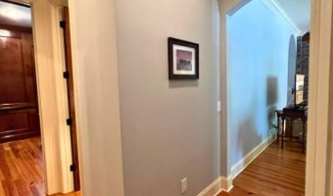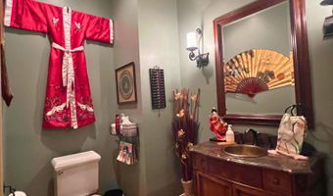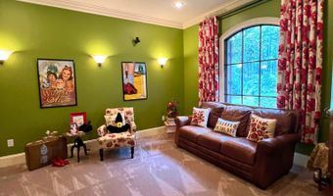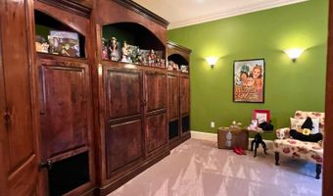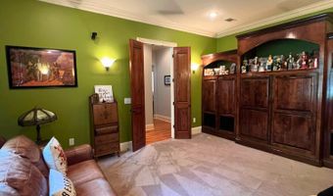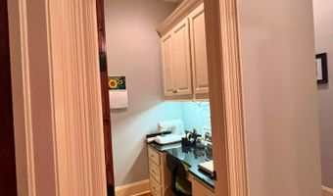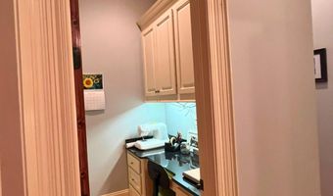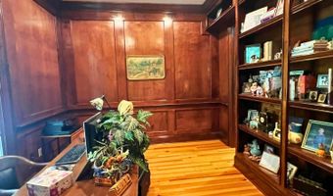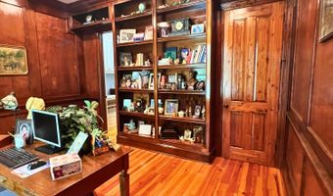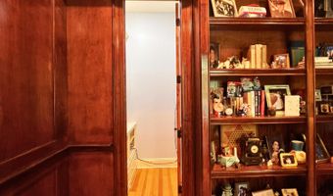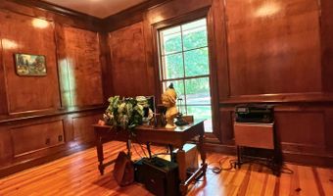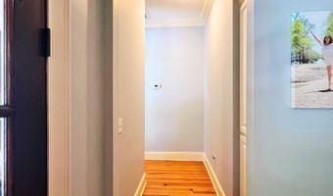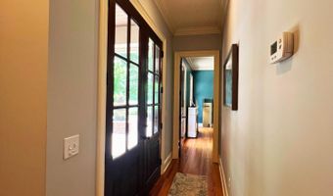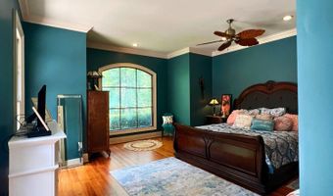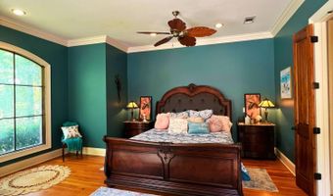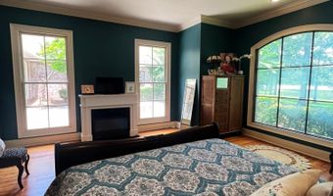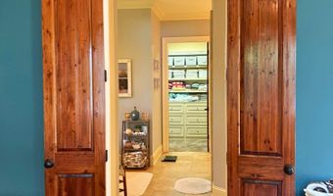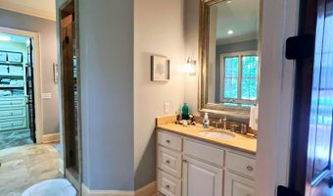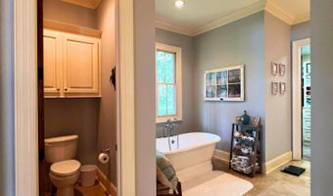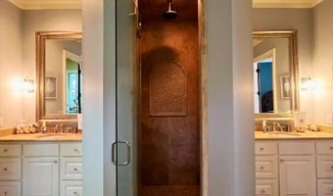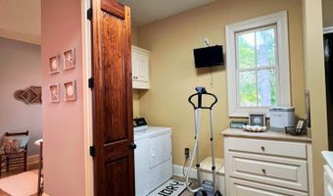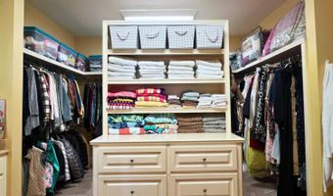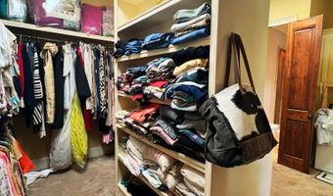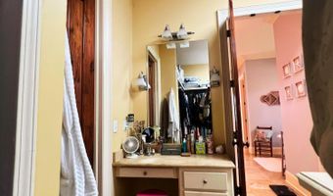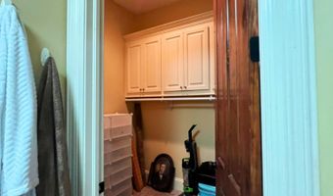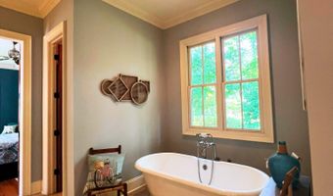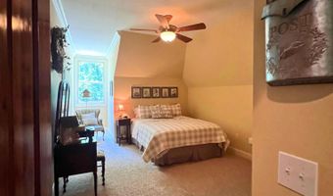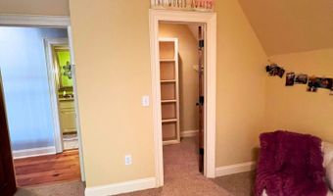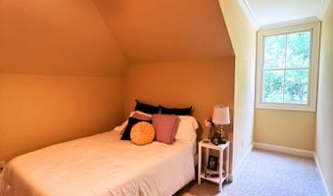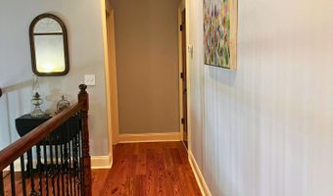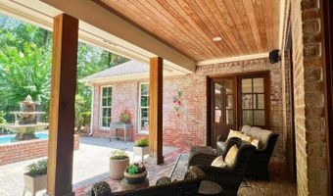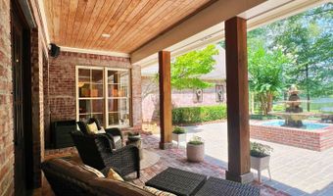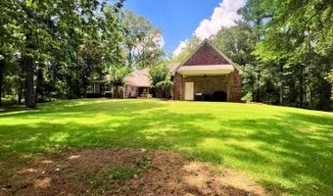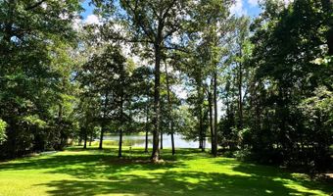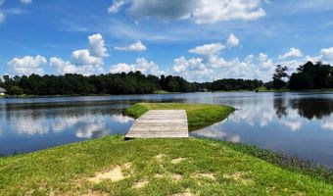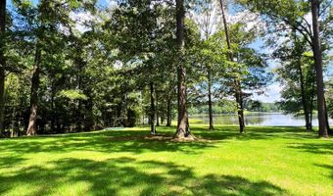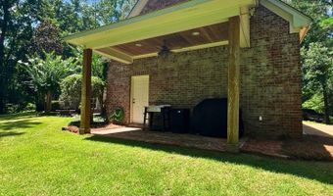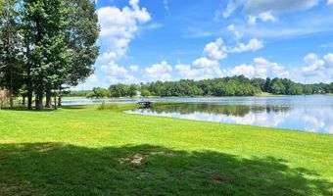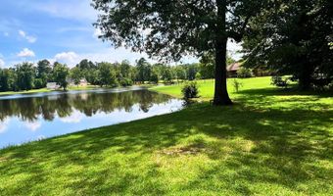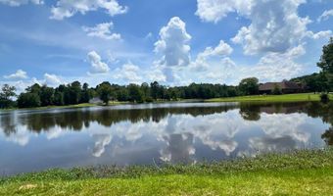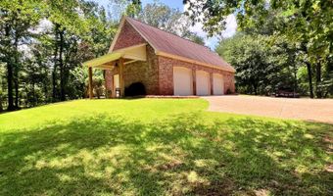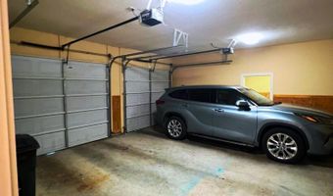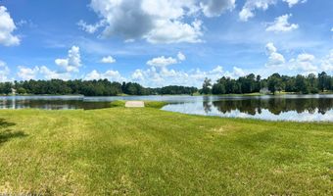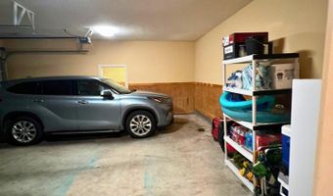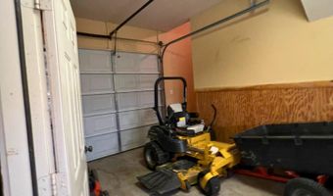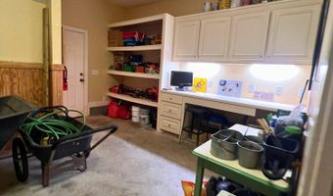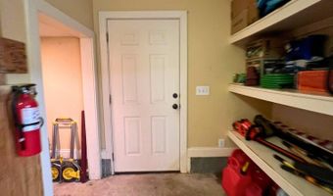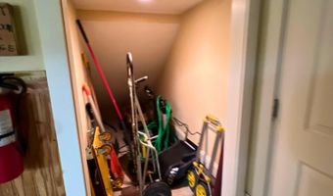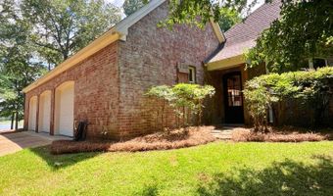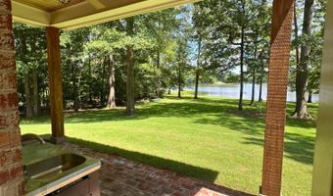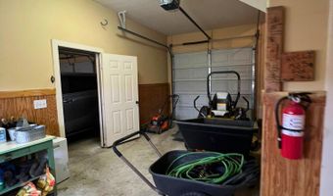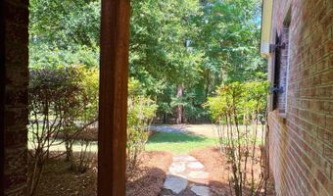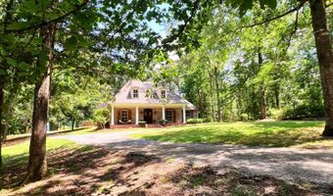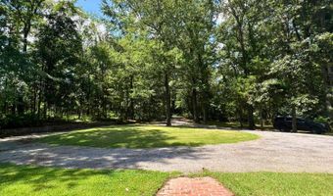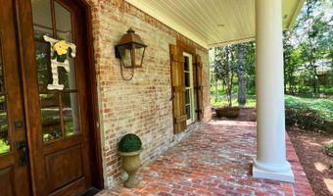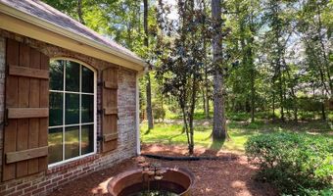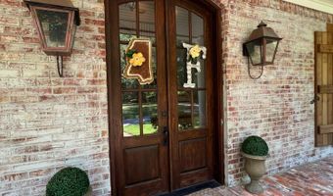840 Westerly Dr Brandon, MS 39042
Snapshot
Description
Welcome to this custom 3825 sq ft home located on approximately 8+/- acres in North Brandon Estates! The property consists of 6+/- acres of beautifully maintained land and 2+/- acres extending into the stocked 50+/- acre neighborhood lake. From the moment you step into the foyer, with its soaring ceilings, stunning heart of pine flooring, and elegant staircase, you'll be captivated by the craftsmanship and attention to detail found throughout this Rankin County home. As you enter this beautiful home, to your left is the formal dining room, which offers the perfect space for entertaining. Straight ahead, the house opens into a large and inviting living area. At the heart of the home is a chef's dream kitchen--a true masterpiece featuring solid wood beams that add warmth and architectural charm. High-end appliances include a professional Wolf range, Wolf microwave, Sub-Zero refrigerator, and an oversized island topped with granite countertops. The island also features a prep sink for added convenience. A butler's pantry and an extra-large walk-in pantry are located just off the kitchen, offering additional storage and easy access to the formal dining space. Just beyond the kitchen is a guest's entrance and a charming alcove with built-in cabinets and granite countertops that leads to another multipurpose room ideal for crafts, hobbies, or extra storage, complete with additional cabinetry and counters. This area also provides access to a large laundry room with a deep utility sink. The large three-car garage features an extra work area for all your tools, along with a storage room and an entrance off the back. This area also features a small porch. From here, a stairway leads up to the unfinished attic, ready to be transformed into the ultimate mancave or bonus space. The family room is warm and welcoming, centered around a beautiful stone fireplace, and offers plenty of space for gathering and relaxing. A hall closet provides additional storage, with hidden storage space underneath the staircase. Located away at the end of a window-lined hallway, the private primary suite is a true retreat. It features pine flooring, a picture window with lake views, and a stunning primary bathroom offering separate vanities, a freestanding soaking tub, and a large walk-in shower. The massive walk-in closet features built-in storage, a granite makeup vanity, a washer and dryer (one of two laundry areas), and an additional room ideal for crafts, an office, or seasonal storage. On the opposite wing of the home, you'll find a spacious bedroom, a dedicated sewing room, a half bath, and an oversized office with built-in shelving and a large storage closet. Upstairs, two generously sized, carpeted bedrooms share a full bath, making them ideal for guests or family. Enjoy the peace and privacy of lakefront living, complete with all the modern conveniences you could ask for, in a beautifully crafted home with all the storage space you could ever dream of.
More Details
Features
History
| Date | Event | Price | $/Sqft | Source |
|---|---|---|---|---|
| Listed For Sale | $805,000 | $210 | Tom Smith Land & Homes |
Expenses
| Category | Value | Frequency |
|---|---|---|
| Home Owner Assessments Fee | $50 |
Taxes
| Year | Annual Amount | Description |
|---|---|---|
| 2024 | $3,971 |
Nearby Schools
Elementary School Oakdale Elementary | 2.1 miles away | PK - 05 | |
Learning Center Rankin County Learning Center | 5.1 miles away | KG - 12 | |
Middle School Brandon Middle School | 5.5 miles away | 06 - 08 |
