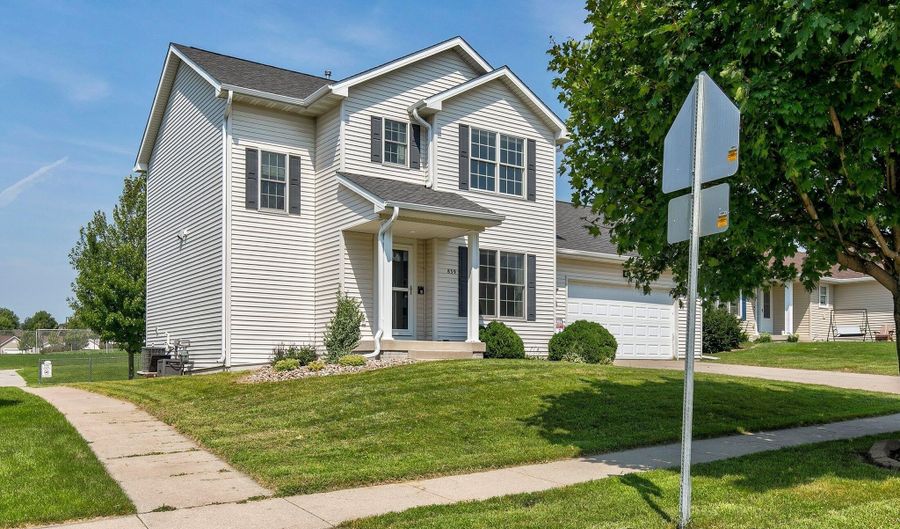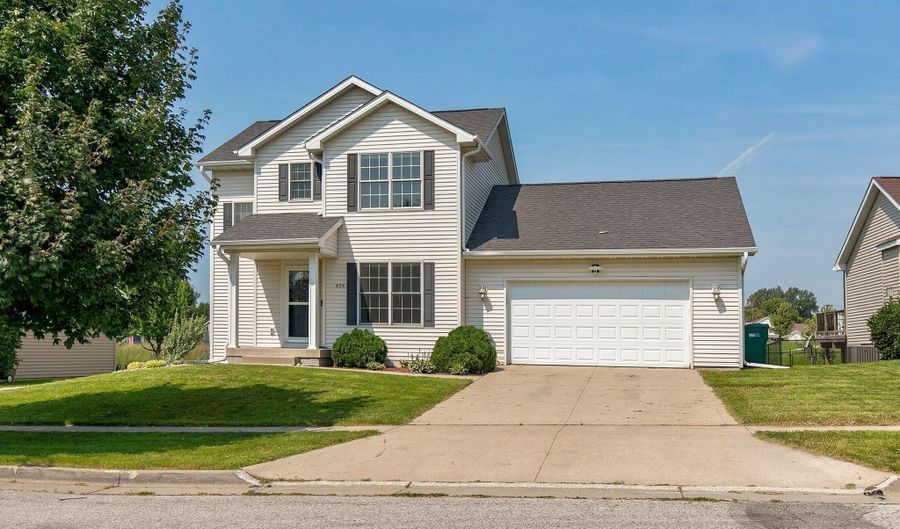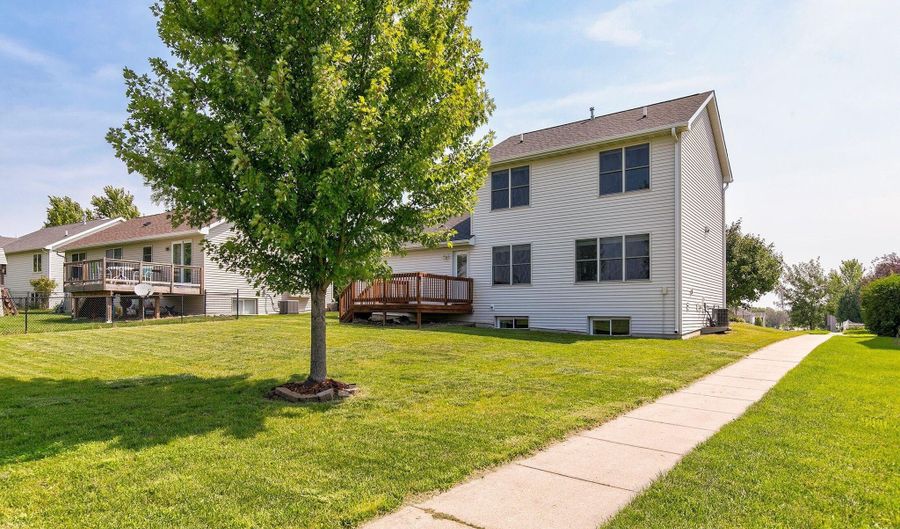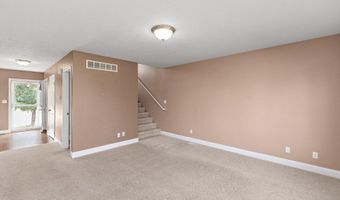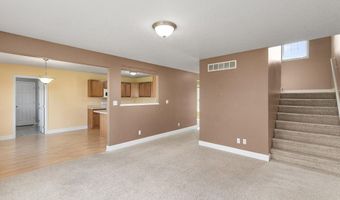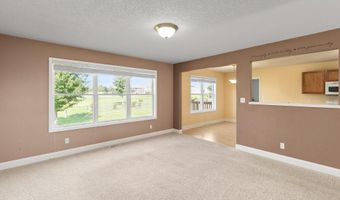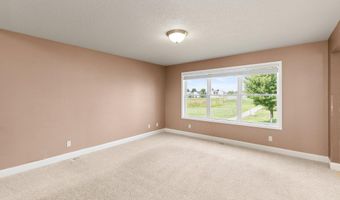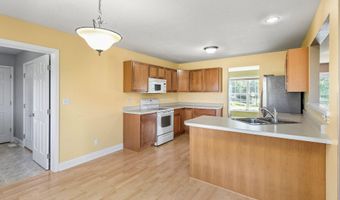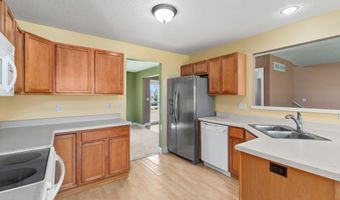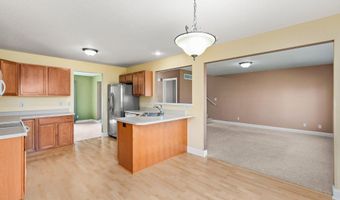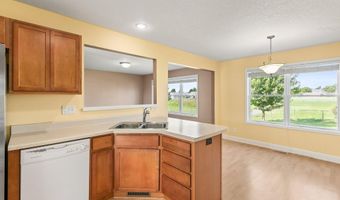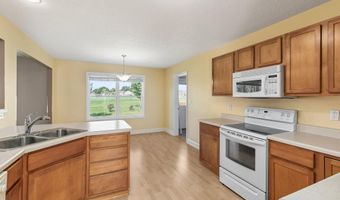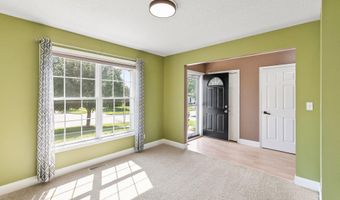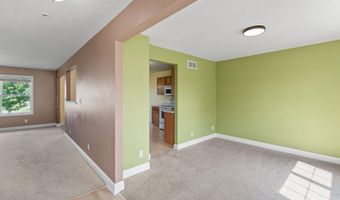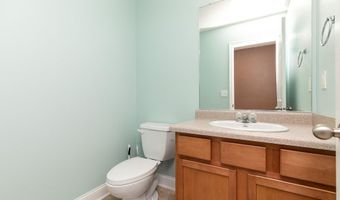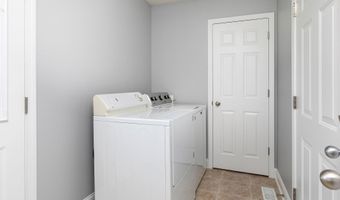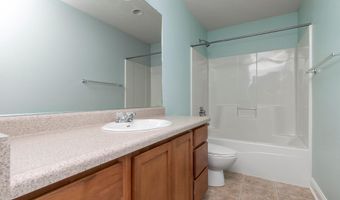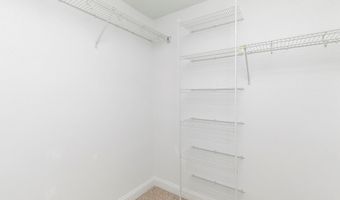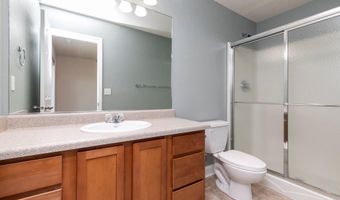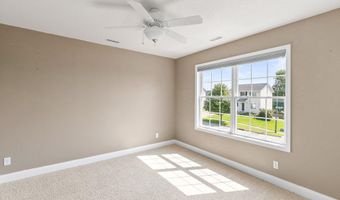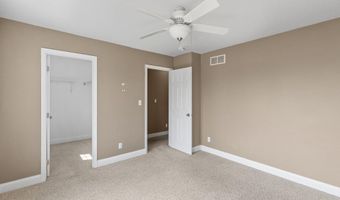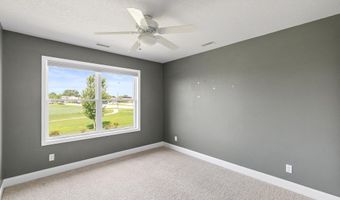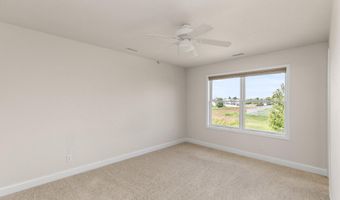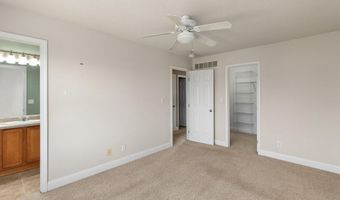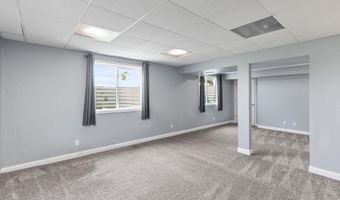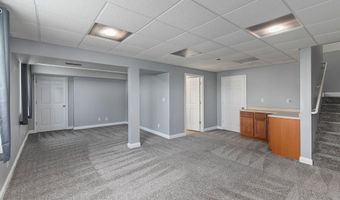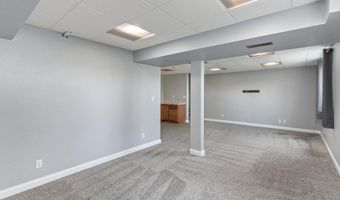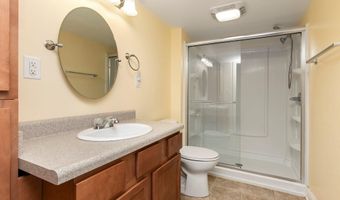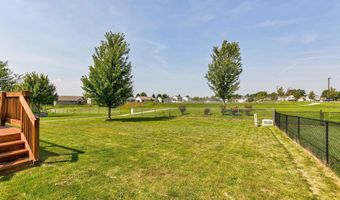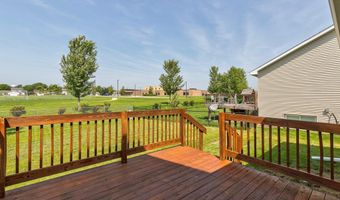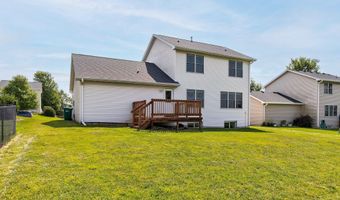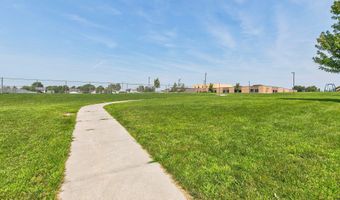839 Poe Ave Ames, IA 50014
Snapshot
Description
Tucked away in the heart of West Ames and just moments from Edwards Elementary, this beautifully cared-for 3-bedroom, 3.5-bath home offers space, comfort, and flexibility for everyday living. The oversized 24' x 30' garage is a rare find, perfect for vehicles, hobbies, or extra storage. Inside, the main floor flows effortlessly with an open kitchen, dining area, and living room, plus a bonus flex room ready to become your office, formal space, or creative retreat. A conveniently placed mudroom/laundry room connects directly to the backyard for easy outdoor access. Upstairs, three large bedrooms provide generous closet space, including a primary suite with a private 3/4 bath and a full hallway bath. The finished lower level is made for gathering, complete with a cozy family room, dry bar, a third 3/4 bath, and abundant storage. With a 4-year-old roof, fresh carpet downstairs, and all appliances included, this home is move-in ready and filled with thoughtful details.
More Details
Features
History
| Date | Event | Price | $/Sqft | Source |
|---|---|---|---|---|
| Price Changed | $395,000 -3.64% | $220 | RE/MAX Concepts | |
| Listed For Sale | $409,900 | $228 | RE/MAX Concepts |
Taxes
| Year | Annual Amount | Description |
|---|---|---|
| $4,416 |
Nearby Schools
Middle School Ames Middle School | 0.9 miles away | 06 - 08 | |
Elementary School Edwards Elementary School | 1.1 miles away | KG - 05 | |
Elementary School Abbie Sawyer Elementary School | 1.4 miles away | KG - 05 |
