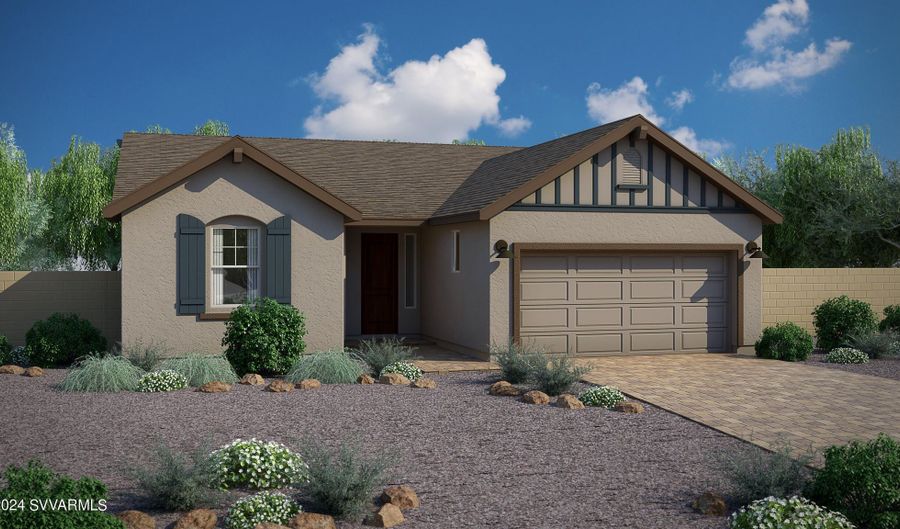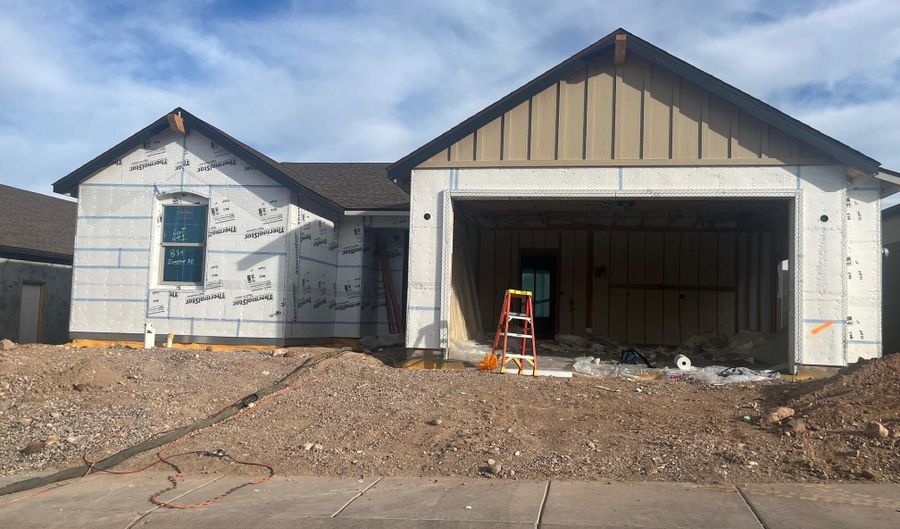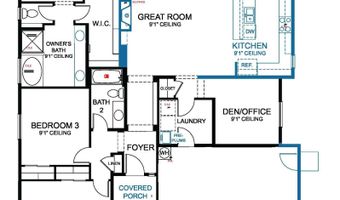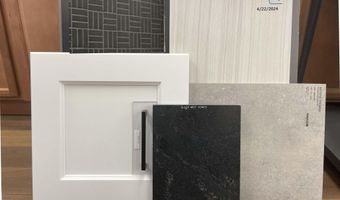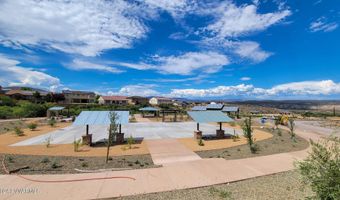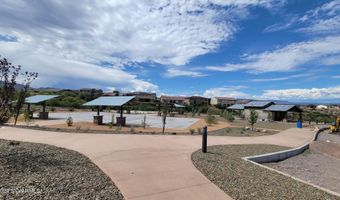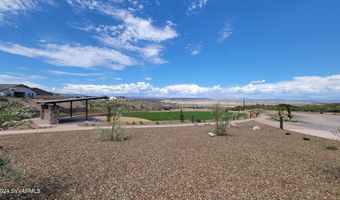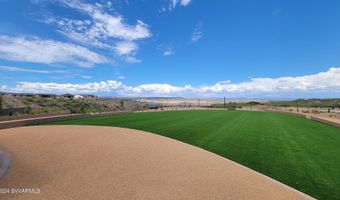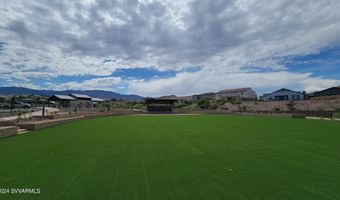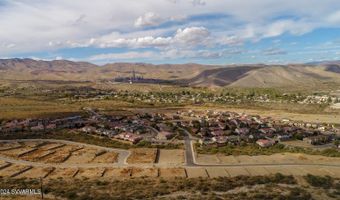839 Eugene Rd Clarkdale, AZ 86324
Price
$526,463
Listed On
Type
For Sale
Status
Active
3 Beds
2 Bath
1818 sqft
Asking $526,463
Snapshot
Type
For Sale
Category
Purchase
Property Type
Residential
Property Subtype
Single Family Residence
MLS Number
534887
Parcel Number
Property Sqft
1,818 sqft
Lot Size
0.12 acres
Year Built
2024
Year Updated
Bedrooms
3
Bathrooms
2
Full Bathrooms
2
3/4 Bathrooms
0
Half Bathrooms
0
Quarter Bathrooms
0
Lot Size (in sqft)
5,227.2
Price Low
-
Room Count
6
Building Unit Count
-
Condo Floor Number
-
Number of Buildings
-
Number of Floors
1
Parking Spaces
0
Subdivision Name
Mountain Gate
Special Listing Conditions
Auction
Bankruptcy Property
HUD Owned
In Foreclosure
Notice Of Default
Probate Listing
Real Estate Owned
Short Sale
Third Party Approval
Description
Introducing the Daybreak floor plan, a spacious and energy-efficient home designed for modern living. Boasting 1818 square feet, this three-bedroom, two-bath residence offers ample space for relaxation and entertaining. The open layout seamlessly connects the den, living room, and kitchen, creating a warm and inviting atmosphere. Imagine cozying up by the fireplace on chilly evenings or enjoying a meal in the expanded kitchen with gas appliances. The extended owner's vanity ensures convenience, while the garage expansions provide extra storage. With prewiring for solar and energy storage, this home is both eco-friendly and cost-effective. Embrace comfort and sustainability with the Daybreak floor plan!
More Details
MLS Name
Sedona Verde Valley Association of Realtors
Source
listhub
MLS Number
534887
URL
MLS ID
SVVARAZ
Virtual Tour
PARTICIPANT
Name
Melisa Dewey
Primary Phone
(928) 710-3780
Key
3YD-SVVARAZ-20190320202009299856000000
Email
melisa.dewey@mandalayhomes.com
BROKER
Name
Mandalay Homes Realty
Phone
(855) 955-6466
OFFICE
Name
Mandalay Homes Realty
Phone
(855) 370-7922
Copyright © 2025 Sedona Verde Valley Association of Realtors. All rights reserved. All information provided by the listing agent/broker is deemed reliable but is not guaranteed and should be independently verified.
Features
Basement
Dock
Elevator
Fireplace
Greenhouse
Hot Tub Spa
New Construction
Pool
Sauna
Sports Court
Waterfront
Appliances
Dishwasher
Dryer
Garbage Disposer
Microwave
Washer
Architectural Style
Ranch
Construction Materials
Frame
Stucco
Cooling
Heat Pumps
Exterior
Covered Patio(s)
Fenced Backyard
Gutters
Fencing
Fenced
Flooring
Tile
Heating
Fireplace
Forced Air
Heat Pump
Interior
Fire Sprinklers
Garage Door Opener
Recirculating HotWtr
Smoke Detector
Patio and Porch
Patio
Property Condition
New Construction
Roof
Shingle
Rooms
Bathroom 1
Bathroom 2
Bedroom 1
Bedroom 2
Bedroom 3
Den
Kitchen
Laundry
Library
Living Room
View
Mountain
History
| Date | Event | Price | $/Sqft | Source |
|---|---|---|---|---|
| Price Changed | $526,463 +18.17% | $290 | Mandalay Homes Realty | |
| Listed For Sale | $445,500 | $245 | Mandalay Homes Realty |
Expenses
| Category | Value | Frequency |
|---|---|---|
| Home Owner Assessments Fee | $129 | Quarterly |
Taxes
| Year | Annual Amount | Description |
|---|---|---|
| 2023 | $368 |
Nearby Schools
Get more info on 839 Eugene Rd, Clarkdale, AZ 86324
By pressing request info, you agree that Residential and real estate professionals may contact you via phone/text about your inquiry, which may involve the use of automated means.
By pressing request info, you agree that Residential and real estate professionals may contact you via phone/text about your inquiry, which may involve the use of automated means.
