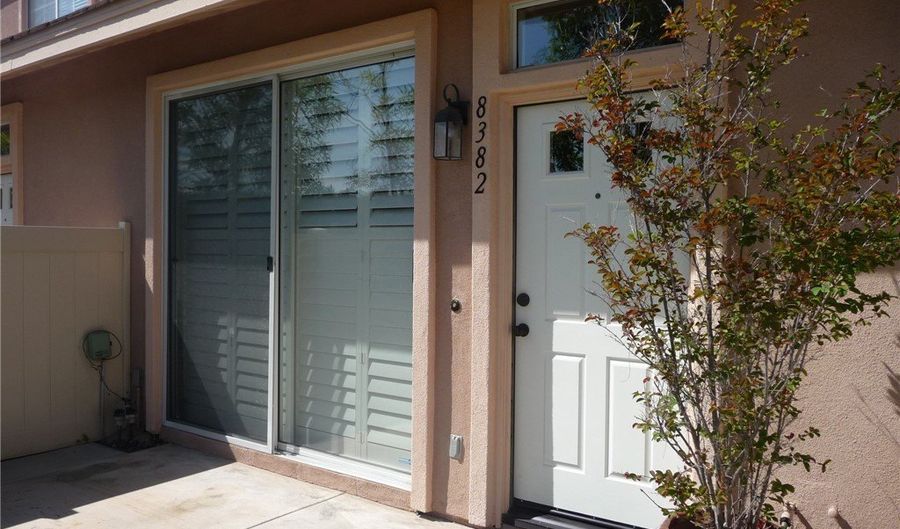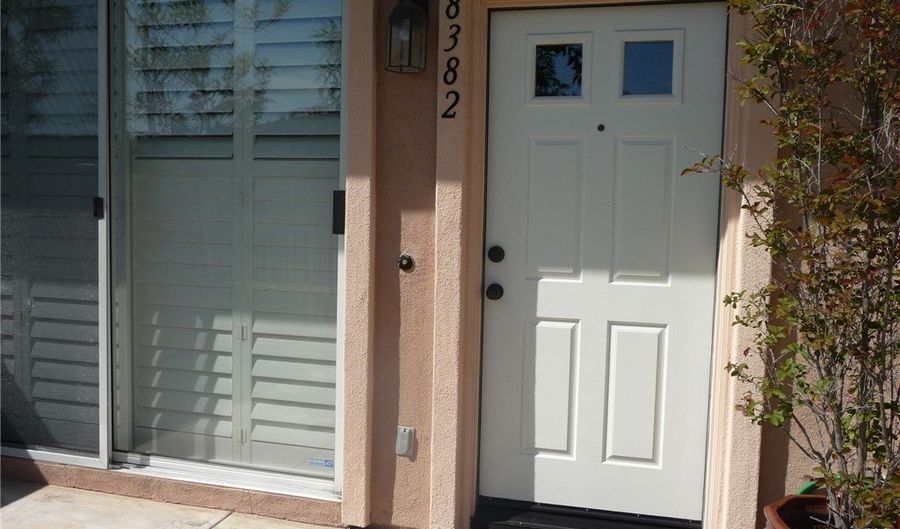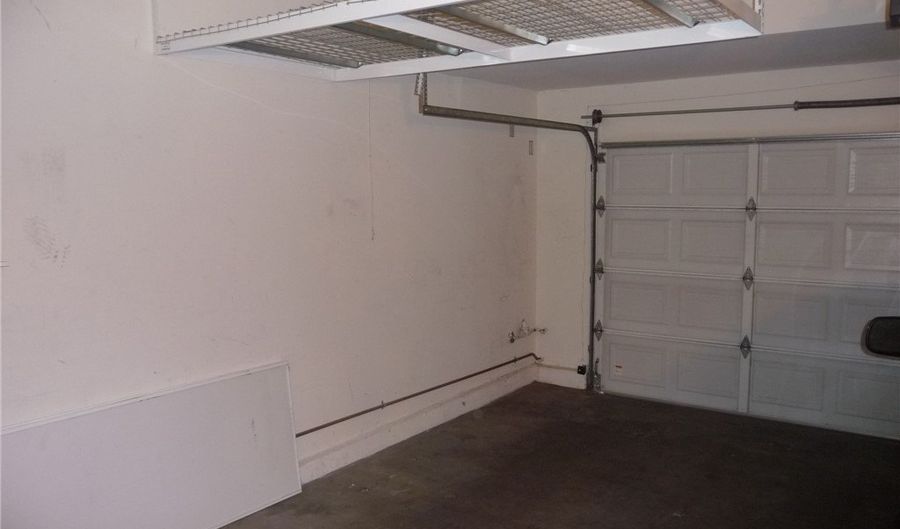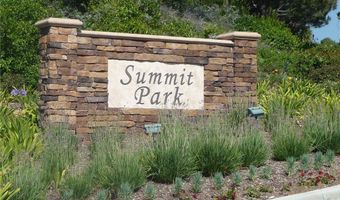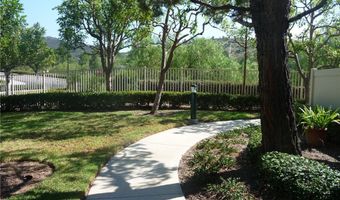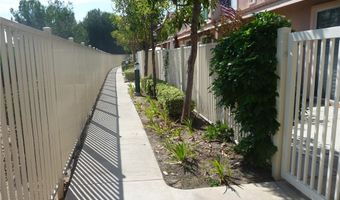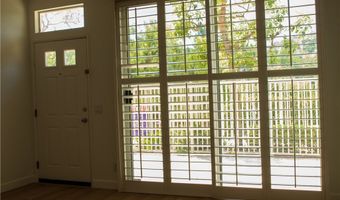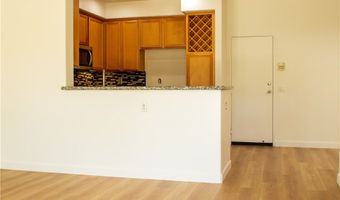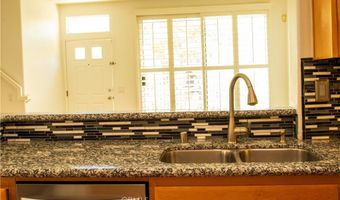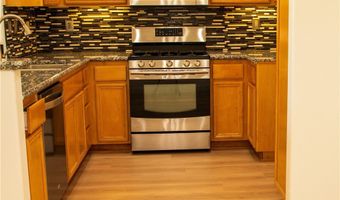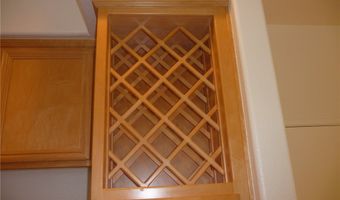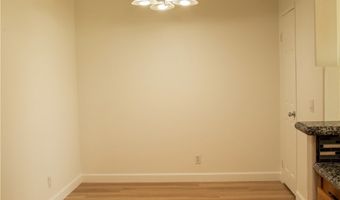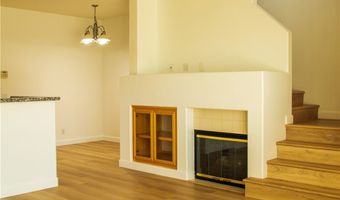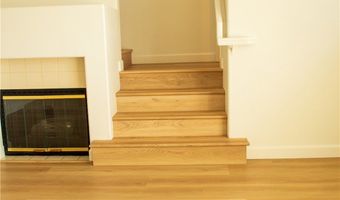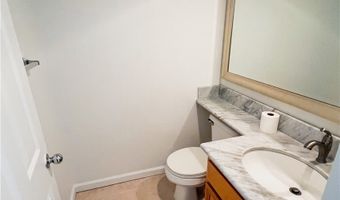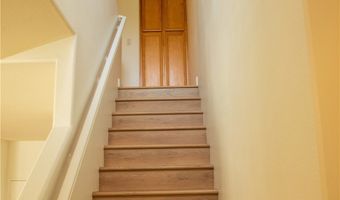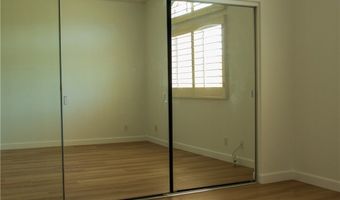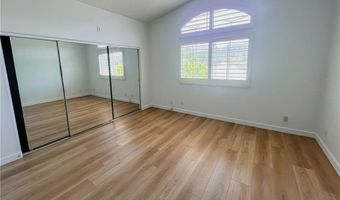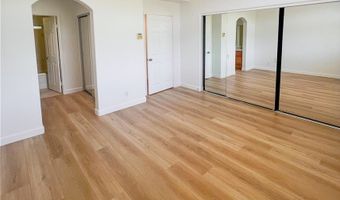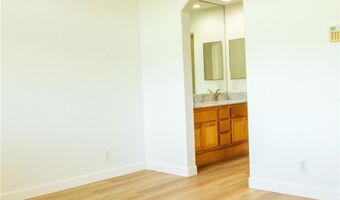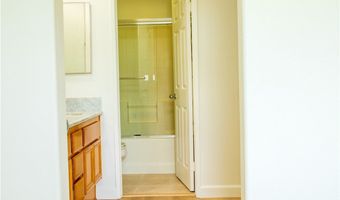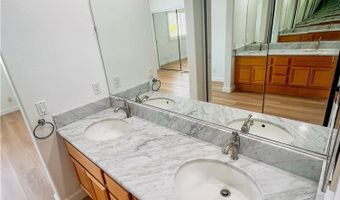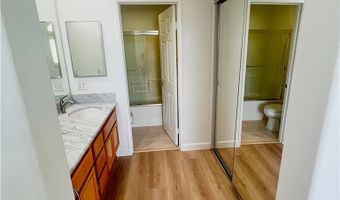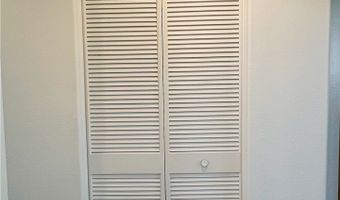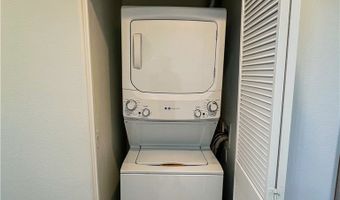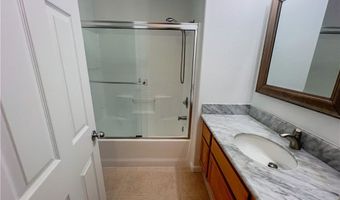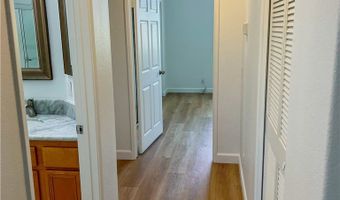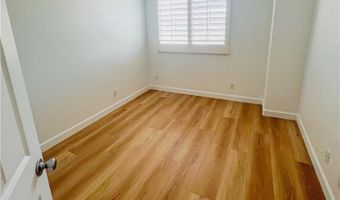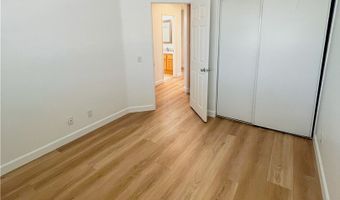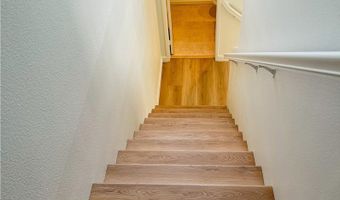8382 E Truckee Way Anaheim, CA 92808
Snapshot
Description
Nestled in the highly sought-after Summit Park community in Anaheim Hills, this beautifully located townhome offers a serene setting with picturesque mountain views from both levels. The property features a charming, gated front courtyard—ideal for relaxing with family and friends, enjoying a BBQ, or taking in the stunning sunsets.
Upon entry, you're greeted by an open-concept living space highlighted by a large sliding glass door with plantation shutters, providing natural light and seamless indoor-outdoor flow. The inviting living room includes a cozy fireplace and connects effortlessly to the dining area and kitchen.
The kitchen is tastefully appointed with granite countertops, decorative tile backsplash, stainless steel sink, and appliances including a stove and dishwasher. A built-in wine rack sits above the refrigerator space, and a walk-in pantry offers ample storage. Direct access to the attached two-car garage adds convenience.
Midway up the stairs, a powder room is located on the first landing. On the upper level, you’ll find all bedrooms and the laundry area. The spacious primary suite includes a wall-to-wall mirrored closet and a private ensuite bathroom with dual vanities and an additional closet. The secondary bedroom also features plantation shutters and a generous closet. The full bathroom includes a tub with glass shower doors. A stackable washer and dryer are conveniently located near the bedrooms.
The attached garage accommodates two vehicles, and additional permitted parking is available. A stylish, Pinterest-inspired storage frame unit will remain with the property.
Ready to be occupied with new wood laminated flooring though out, new interior paint, stainless steel appliances, stackable washer & dryer plus additional permitted parking if needed. Amenities include a swimming pool, spa and fitness room.
More Details
Features
History
| Date | Event | Price | $/Sqft | Source |
|---|---|---|---|---|
| Listed For Rent | $3,700 | $3 | Circa Properties, Inc. |
Expenses
| Category | Value | Frequency |
|---|---|---|
| Security Deposit | $8,200 | |
| Other | $3,700 |
Nearby Schools
Elementary School Running Springs Elementary | 0.3 miles away | KG - 06 | |
Elementary School Canyon Rim Elementary | 1 miles away | KG - 06 | |
Middle School El Rancho Charter | 2.2 miles away | 07 - 08 |
