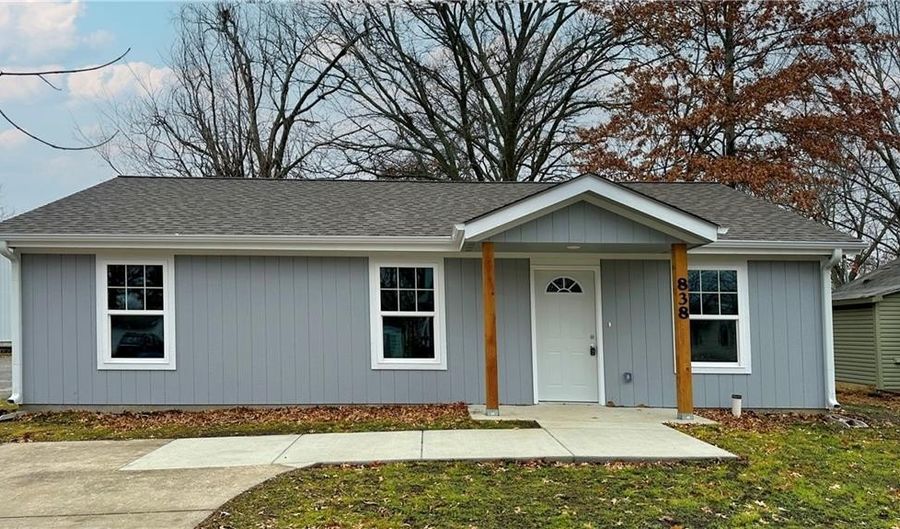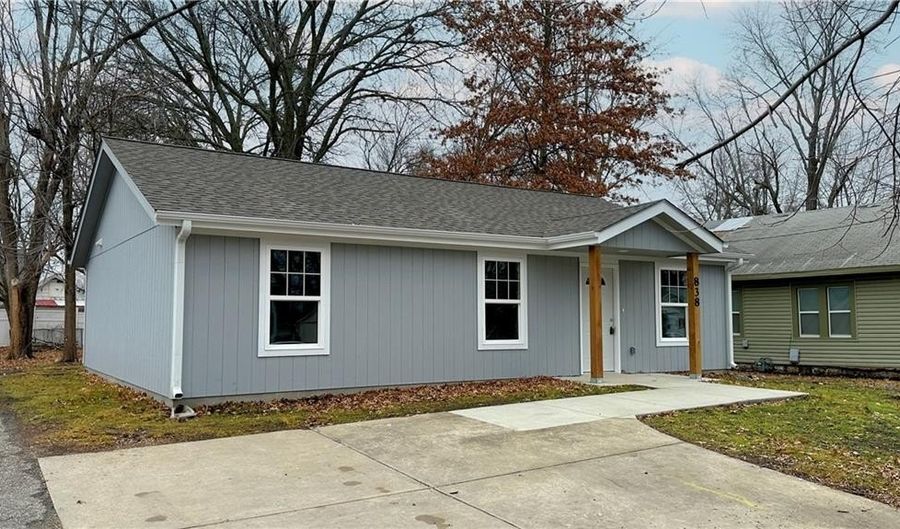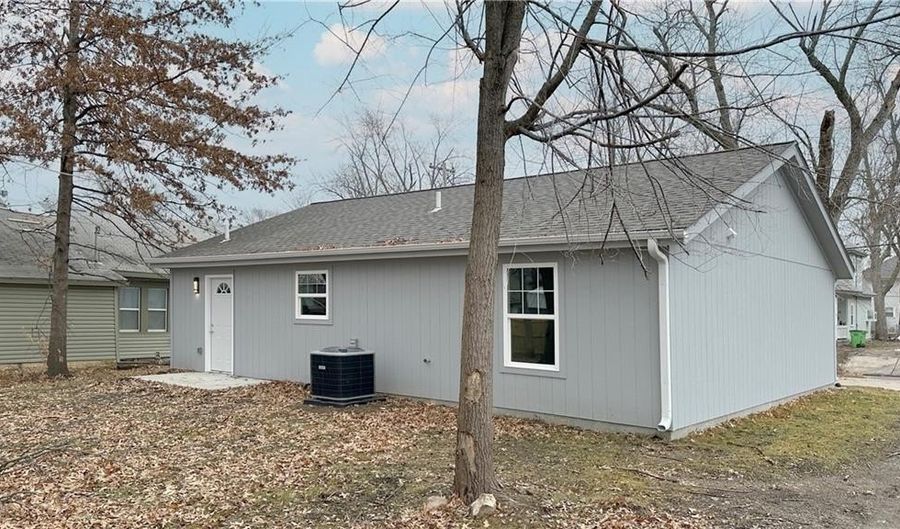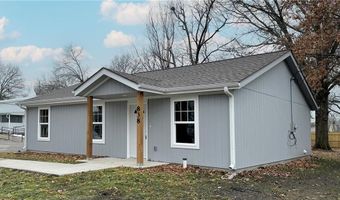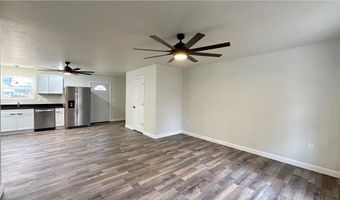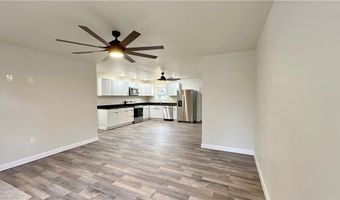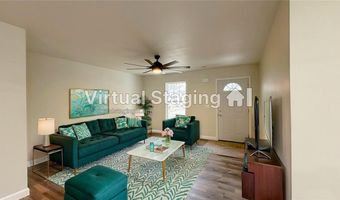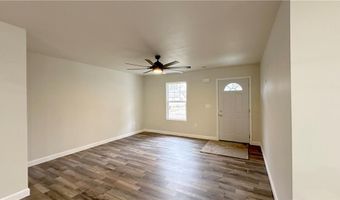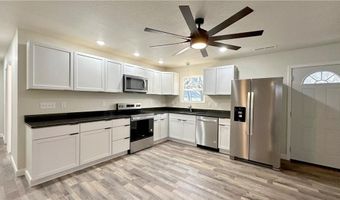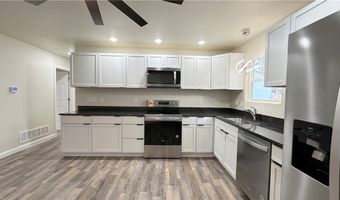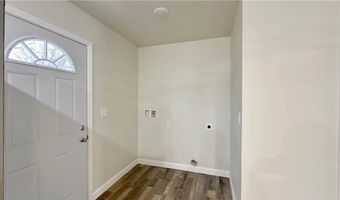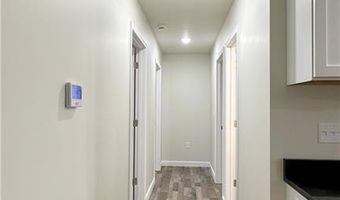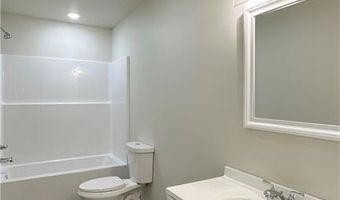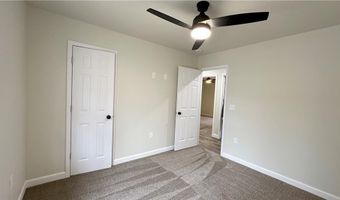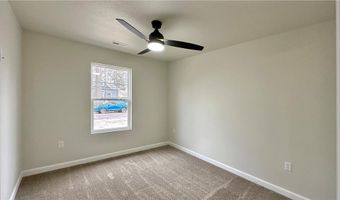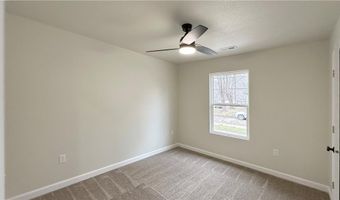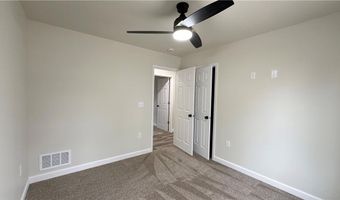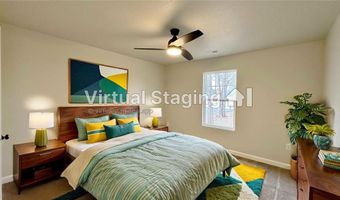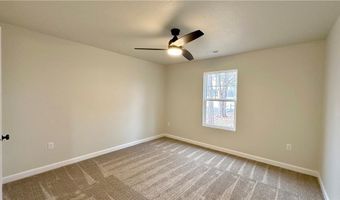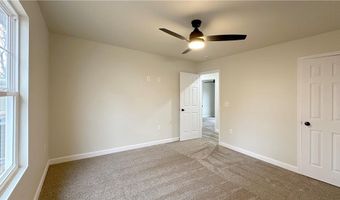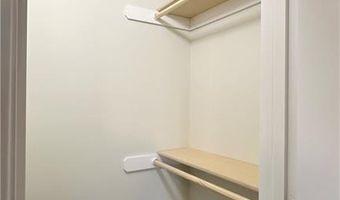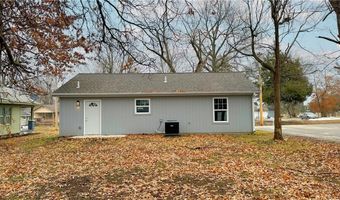838 S Hickory St Ottawa, KS 66067
Snapshot
Description
Back on the market due to buyer's contingency falling through. Don't let this one get away. NEW CONSTRUCTION AVAILABLE NOW! This new homes is part of the Neighborhood Revitalization Program providing a 10 year tax rebate. Imagine the comfort and ease of all new! This 3 bed, 1 bath all electric home features durable luxury vinyl plank flooring, open concept living/kitchen area, granite countertops, stainless appliances, and main level laundry. This home is conveniently located close to Ottawa University, and central Ottawa. This home is not open to customizations, and comes with a builder 1-year home warranty giving you peace of mind. Property taxes reflect the vacant lot prior to building. Buyer to verify all information prior to close. Seller will not do a split closing.
More Details
Features
History
| Date | Event | Price | $/Sqft | Source |
|---|---|---|---|---|
| Listed For Sale | $212,500 | $200 | KW Diamond Partners |
Nearby Schools
Elementary School Eugene Field Elementary | 0.4 miles away | PK - 05 | |
Elementary School Garfield Elementary | 0.5 miles away | PK - 05 | |
Middle School Ottawa Middle School | 0.7 miles away | 06 - 08 |
