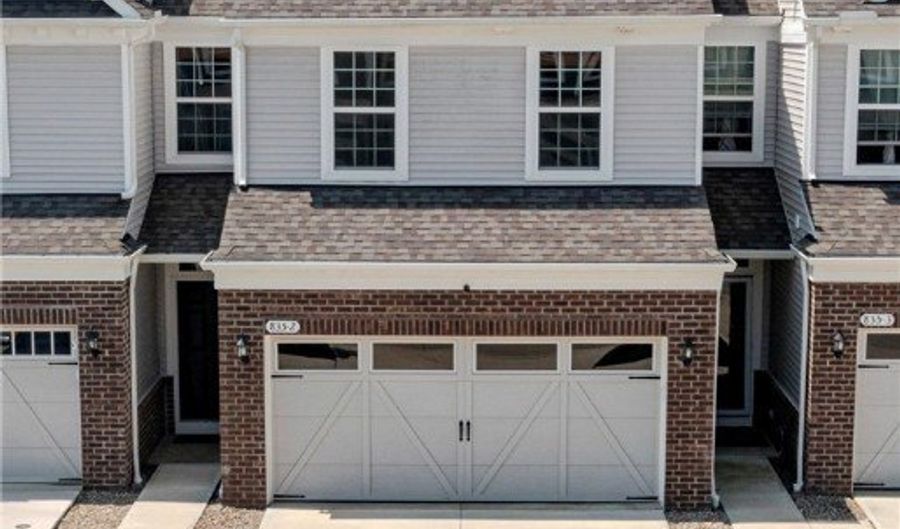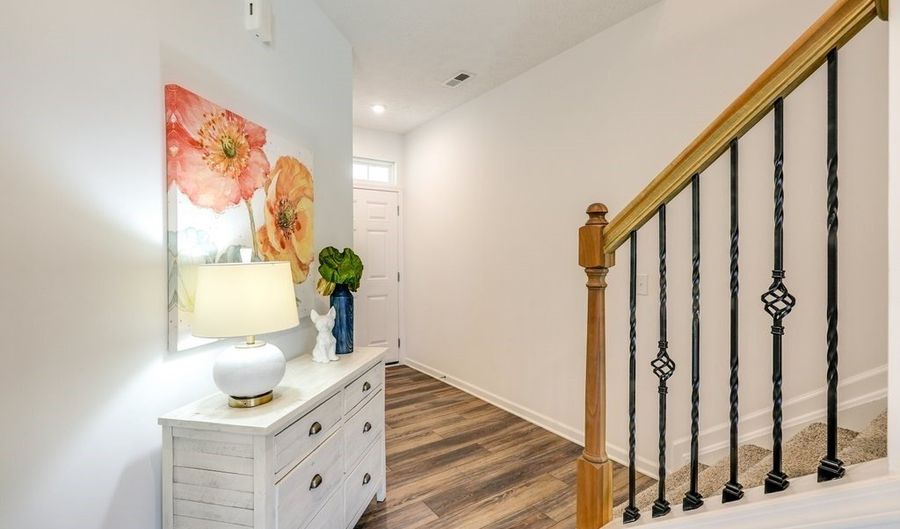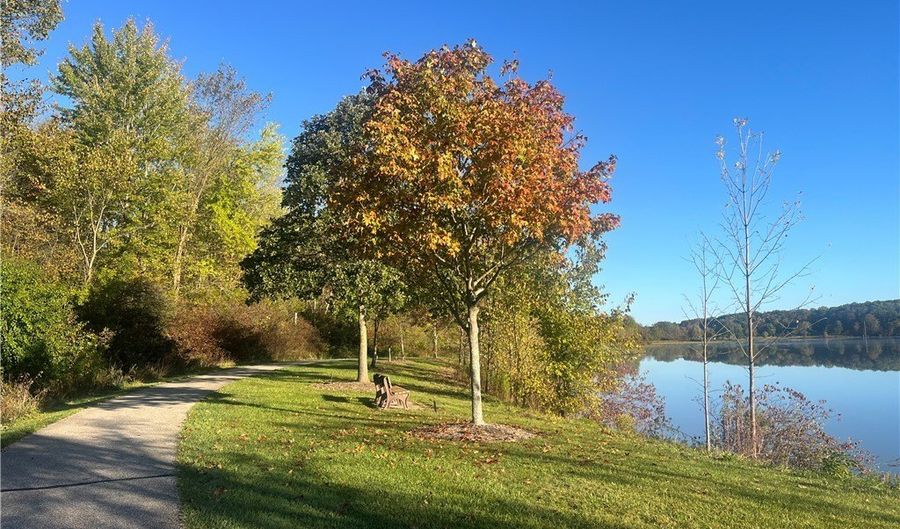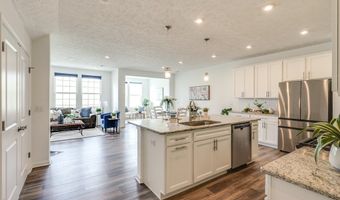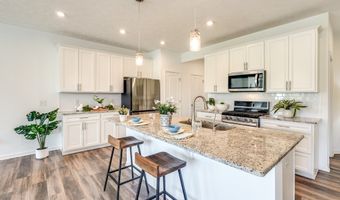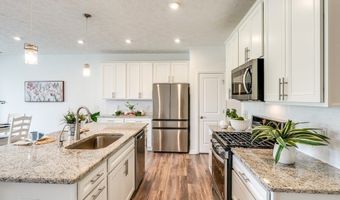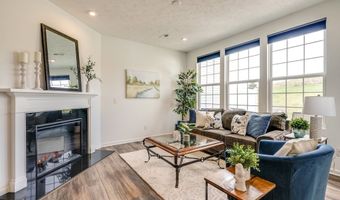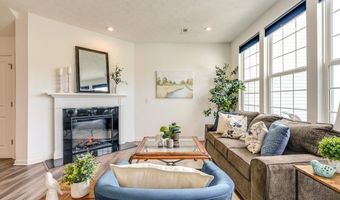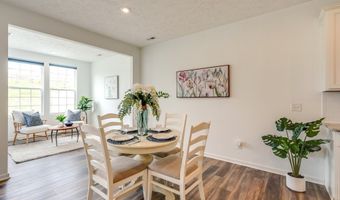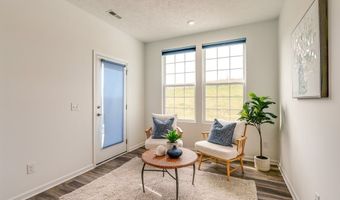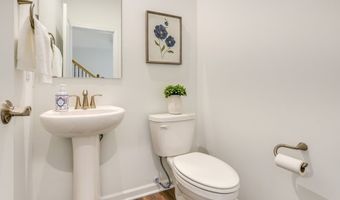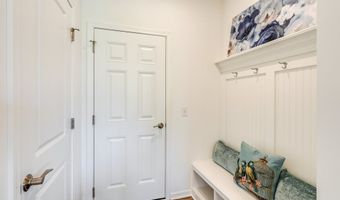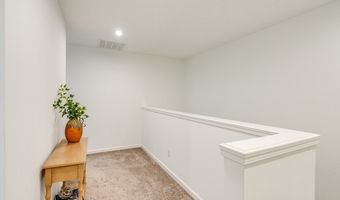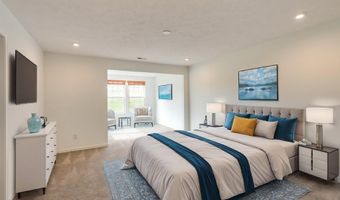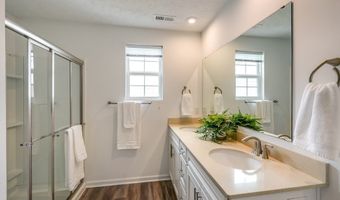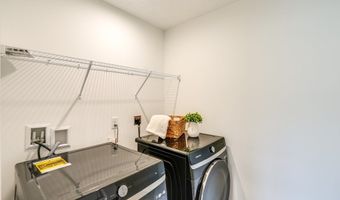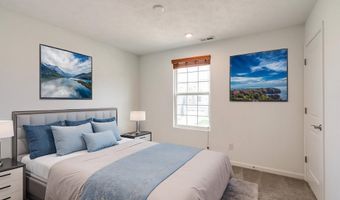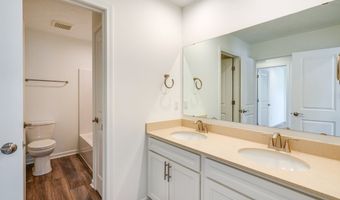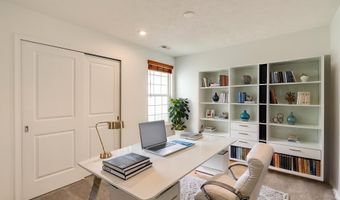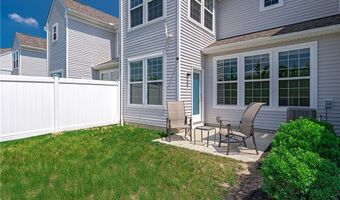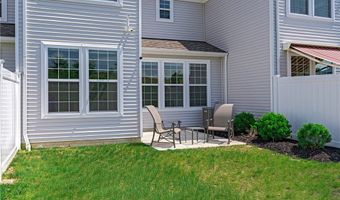835-2 Dipper Ln Aurora, OH 44202
Snapshot
Description
LIKE-NEW, NEW PRICE | IMMEDIATE OCCUPANCY TOWNHOME| NO WAITING ON NEW CONSTRUCTION! Largest Floor Plan | PRIVATE WIDE-OPEN GREEN SPACE | Pristine Condition | Available Now in Aurora's Renaissance Park | in HOT-SELLING AURORA, OH Skip the wait and step into this nearly new, designer-finished townhome featuring the community's largest floor plan and rare privacy with open green space and no homes behind. The bright, open layout includes a chef's kitchen with granite island, gas cooktop, stainless steel appliances, tile backsplash, pantry, and pull-out shelving. A sun-filled garden room and inviting living area with an electric fireplace and quartz hearth create the perfect space to relax or entertain. A mudroom with built-ins add everyday comfort and convenience. Plus 2-car garage. Upstairs, the spacious primary suite offers a sitting area, walk-in closet, and spa-inspired bath with dual vanities, walk-in shower, and private water closet. Two additional bedrooms (one ensuite), a full laundry room with washer & dryer. Reverse osmosis water filtration system and water softener included. Meticulously maintained by current and only-owner. HOA covers lawn care and snow removal-so weekends are yours! Enjoy nearby parks, walking trails, golf, dining, and top-rated schools. Move right in and start enjoying the Renaissance Park lifestyle today!
More Details
Features
History
| Date | Event | Price | $/Sqft | Source |
|---|---|---|---|---|
| Price Changed | $385,000 -2.53% | $182 | The Agency Cleveland Northcoast | |
| Price Changed | $394,999 -2.35% | $187 | The Agency Cleveland Northcoast | |
| Price Changed | $404,500 -2.53% | $192 | The Agency Cleveland Northcoast | |
| Price Changed | $415,000 -2.58% | $196 | The Agency Cleveland Northcoast | |
| Listed For Sale | $425,999 | $202 | The Agency Cleveland Northcoast |
Taxes
| Year | Annual Amount | Description |
|---|---|---|
| 2024 | $5,717 | LOT TH-24 RPK @ GEAUGA LAKE (WEST)PH 1 |
Nearby Schools
High School Aurora High School | 2.4 miles away | 09 - 12 | |
Elementary School Craddock - Miller Elementary School | 2.4 miles away | PK - 02 | |
Middle School Harmon Middle School | 2.7 miles away | 06 - 08 |
